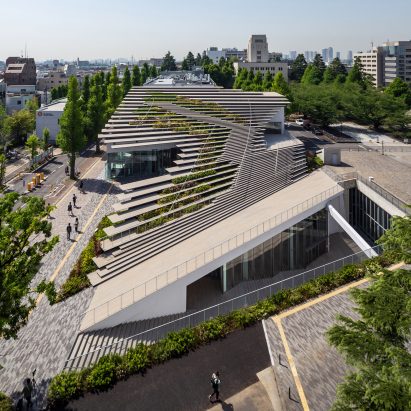
Kengo Kuma tucks Japanese student hub under wooden bleachers
A sloped roof lined with wooden bleachers and plants conceals the student hub that Japanese studio Kengo Kuma and Associates has created for the Tokyo Institute of Technology. More

A sloped roof lined with wooden bleachers and plants conceals the student hub that Japanese studio Kengo Kuma and Associates has created for the Tokyo Institute of Technology. More
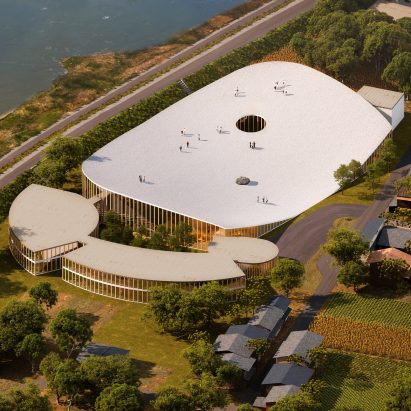
An accessible rooftop that curves to meet the ground will distinguish the Hida Takayama University, which Japanese studio Sou Fujimoto Architects is designing in Hida City, Japan. More
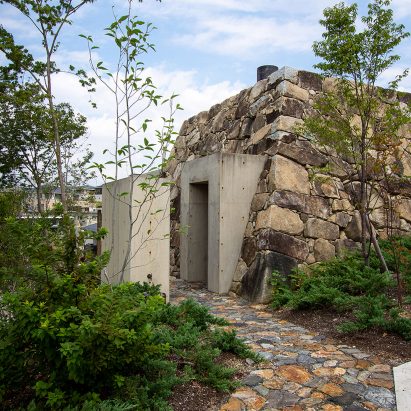
A truncated stone pyramid containing a study stands in one corner of the introverted Takamine-cho House, designed by Tomoaki Uno Architects in Japan's Aichi Prefecture. More
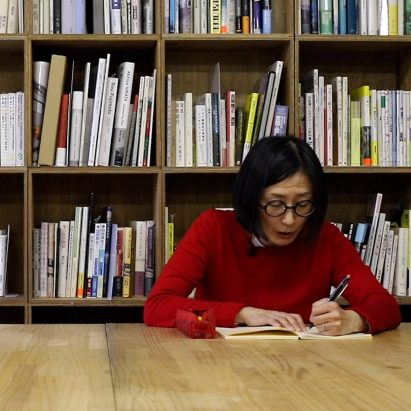
Japanese architect Kumiko Inui sheds light on her redevelopment of Nobeoka Station in Japan during the final Models Talk film published in collaboration with the Canadian Centre for Architecture. More
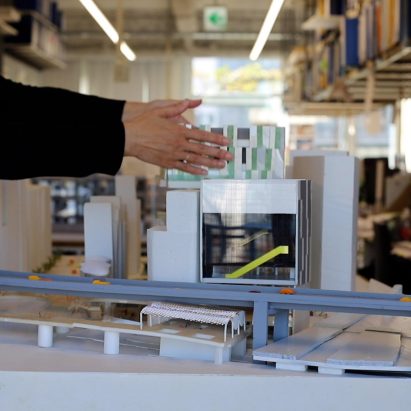
In the second Models Talk film published in collaboration with the Canadian Centre for Architecture, Japanese architect Kazuko Akamatsu explains how she used voids to create a feeling of openness at the Shibuya Stream skyscraper in Japan. More
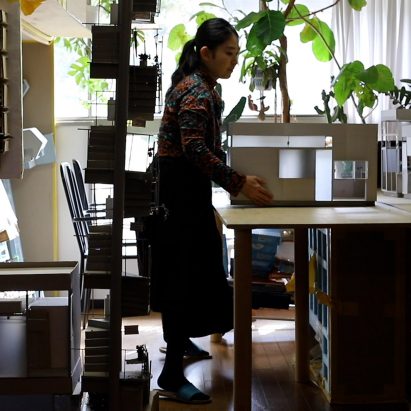
Dezeen has teamed up with the Canadian Centre for Architecture to premiere three short films about Japanese architecture. In the first video, architect Erika Nakagawa shares her vision for a skinny residential tower in Tokyo. More
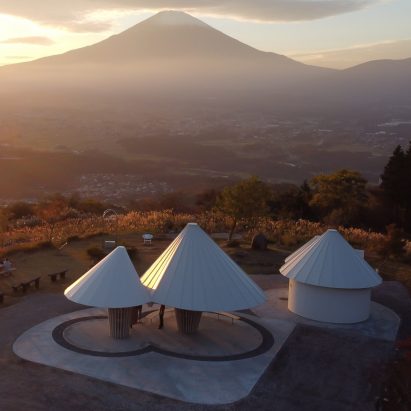
Japanese architecture studio Kengo Kuma and Associates has designed a collection of peaked umbrella-shaped structures that were informed by the surrounding mountains for a rest area in Japan. More
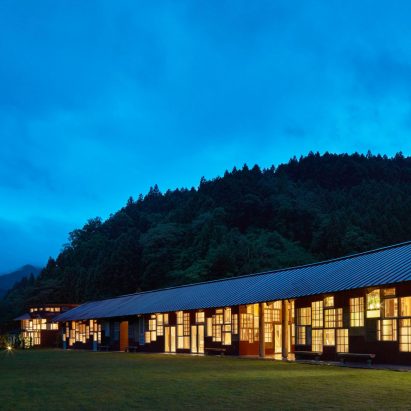
Architect Hiroshi Nakamura incorporated around 700 windows donated by the local community into the facades of this waste recycling facility in the town of Kamikatsu, the first place in Japan to pass a zero-waste declaration. More
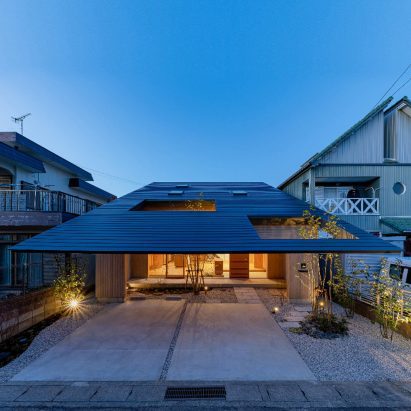
Japanese studio Tatsuya Kawamoto + Associates has created a house in the city of Ichinomiya, Japan, with exaggerated eaves that shelter an outdoor living space and garden. More
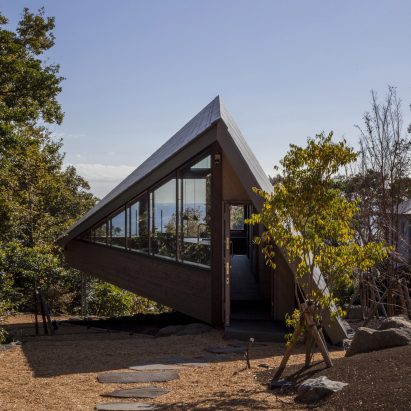
A steep, timber-framed roof shelters this triangular home by Japanese practice Moriya and Partners, located on a cliff edge overlooking the sea in Yawatano, Japan. More
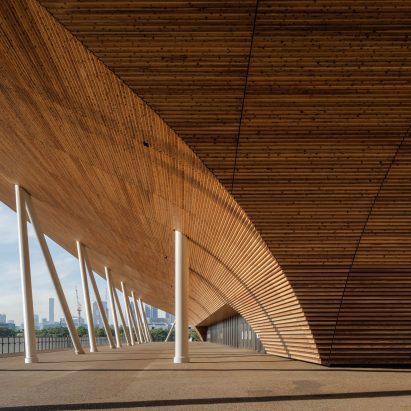
One of the largest timber-framed roofs in the world spans 90 metres over the arena of the Ariake Gymnastics Centre in Tokyo, designed by Japanese practice Nikken Sekkei for the delayed 2020 Olympic and Paralympic Games. More
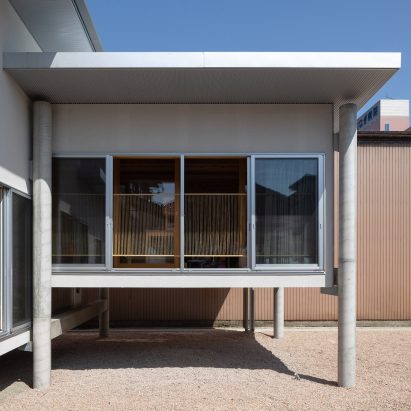
Japanese studio Unemori Architects has completed a house in the city of Takaoka that is raised 70 centimetres above the ground on concrete stilts to protect it from flooding and heavy snow. More
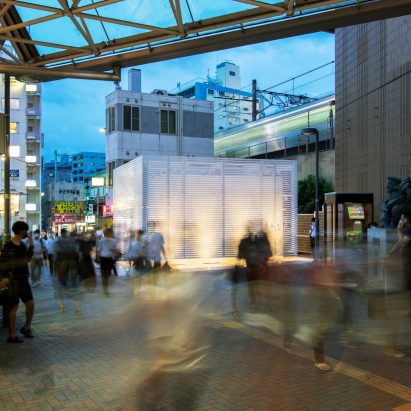
Graphic designer Kashiwa Sato has built a public toilet wrapped in white aluminium louvres alongside Ebisu station in central Tokyo, Japan. More
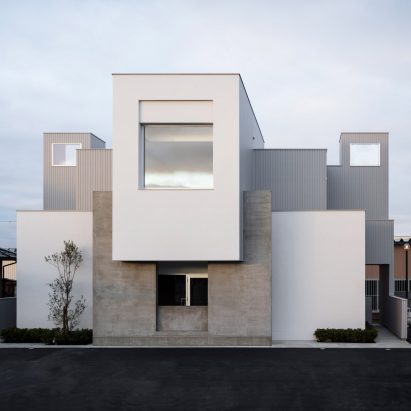
Japanese studio FORM/Kouichi Kimura Architects has completed Landscape House, a stack of intersecting cuboid forms in Shiga that combines the client's home with their hair salon business. More
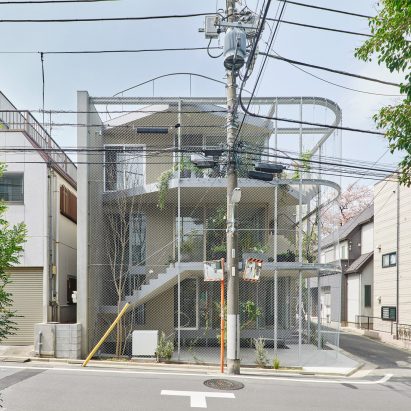
Screens made from metal mesh wrap around two sides of this house in Tokyo, Japan. More
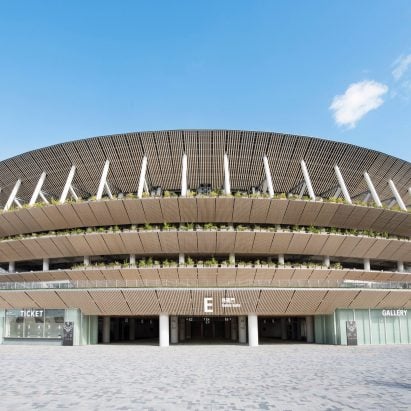
Cedar panels clad the eaves of the 68,000-seat Japan National Stadium, which Japanese studio Kengo Kuma and Associates designed for the Tokyo 2020 Olympics. More
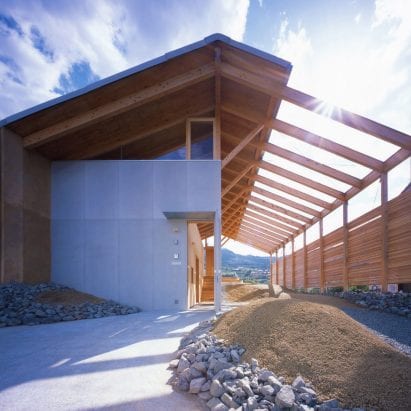
A simple gabled barn structure frames half interior, half exterior spaces in this rural Japanese home by Ryuichi Ashizawa Architects. More
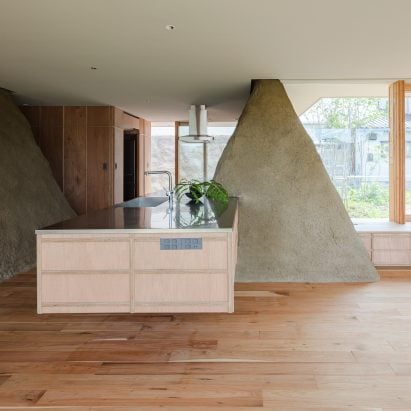
Architect studio ADX made a feature of the soil excavated from the building site of this Minamisōma home, Soil House, created for a client who was displaced by the 2011 Japan earthquake. More
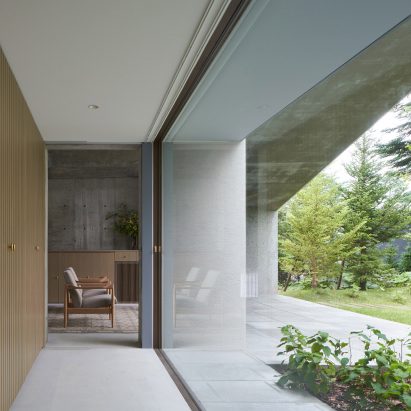
This house near Japan's Mount Asama was designed by READ & Architects for a couple starting their retirement, but it can also be used as a vacation home by their children and grandchildren. More
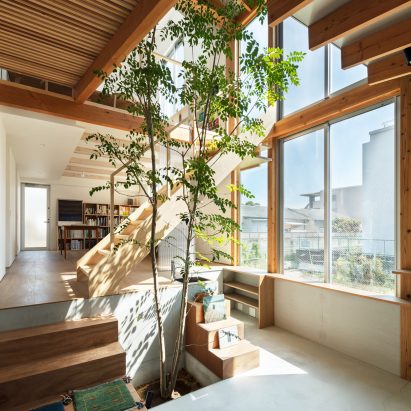
Japanese architect Kohei Yukawa has designed a house for himself and his family in a suburb of Osaka, featuring flexible living spaces arranged around a double-height atrium with a tree at its centre. More