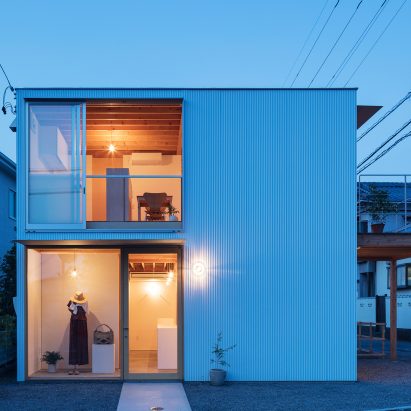
Suzuki Architects combines a home and shop at Gré Square House
Large openings in the corrugated-metal facades of this boxy building in Shizuoka, Japan, frame views of the neighbourhood from a shop on the ground floor and residence above. More

Large openings in the corrugated-metal facades of this boxy building in Shizuoka, Japan, frame views of the neighbourhood from a shop on the ground floor and residence above. More

For this lakeside house in Japan, Tokyo-based studio Sugawaradaisuke used five interlocking levels to create multiple viewing platforms both inside and outside the property. More
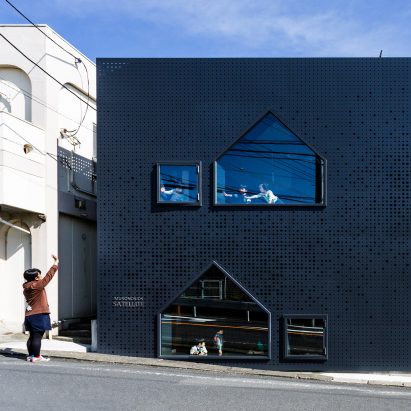
Japanese practice Hibinosekkei has completed a nursery in Yokohama, which features plywood-lined interiors and house-shaped openings set into its dark facades. More
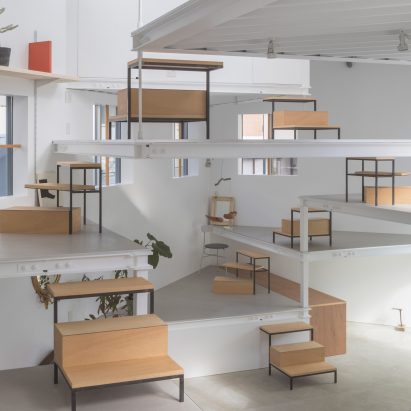
Japanese studio Tato Architects designed the interior of this house in Osaka as a single room containing angular platforms that perform multiple functions and are connected by a spiralling sequence of wooden steps. More
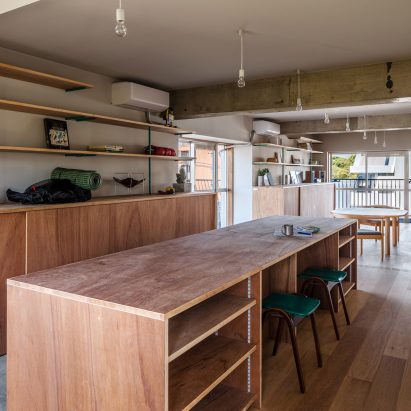
Japanese studio Snark Architectures has renovated an apartment at the base of a mountain outside Tokyo, taking cues from the design of traditional cabins to create a wood-lined home for a couple who enjoy climbing and trekking. More
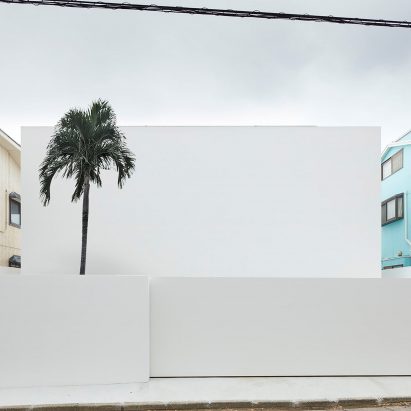
Windowless concrete walls obscure the view from one side of this home designed by Shinichi Ogawa & Associates in the Japanese prefecture of Kanagawa, while glazing and a cantilevering infinity pool make the most of sea vistas from the other. More
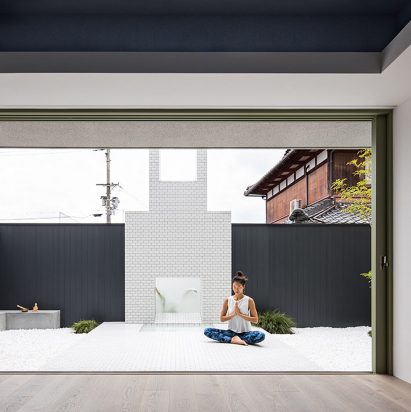
A chimney-like tower covered in white tiles rises in the courtyard of this house in Shiga, Japan, which architect Kouichi Kimura has designed for the owner to host yoga classes. More
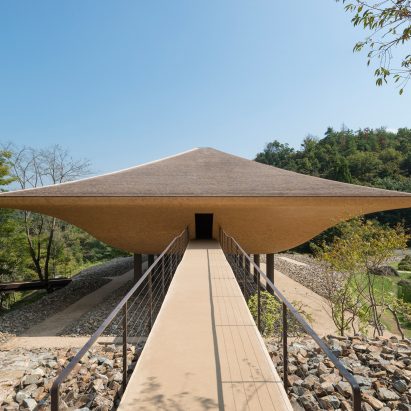
Hundreds of thousands of wooden shingles cover the contoured form of this pavilion in the grounds of Japan's Shinshoji Zen Museum and Gardens, which is designed to evoke the shape of a ship's hull. More
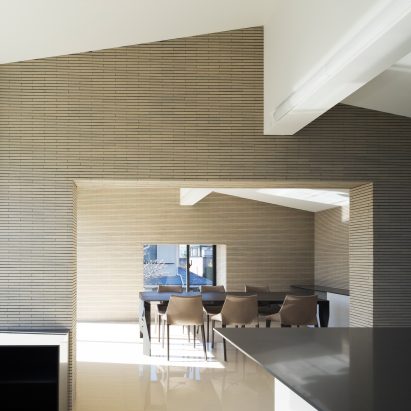
Rooflights, pale tiles and glossy flooring are among the tweaks that Apollo Architects & Associates made to a family home in Toyko to give it a light-filled living, kitchen and dining room. More
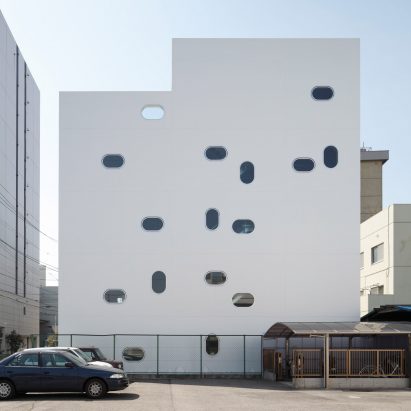
Oblong windows with pivoting glazing cut through the striking white walls of this minimal five-storey office block in Japan's Aichi Prefecture, designed by local architects Yoshihiro Kato Atelier. More
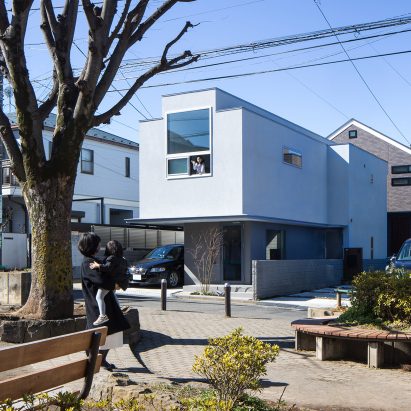
Japanese studio Form designed this top-heavy home for a family in Tokyo, placing their living spaces in an elevated volume that overhangs a gallery for its apron-designer owner. More
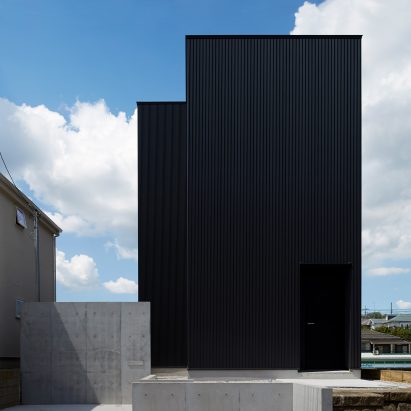
American studio TakaTina has created a stark family home on the outskirts of Tokyo, featuring bright white interiors inspired by the client's previous Brooklyn loft apartment and an inky black exterior. More
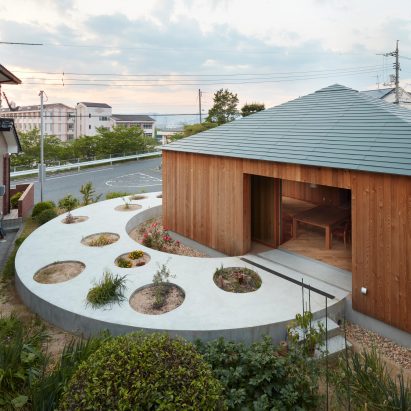
Japanese studio FujiwaraMuro Architects has completed a house in Hiroshima, featuring a circular concrete and wood path that loops through both the building and the garden. More
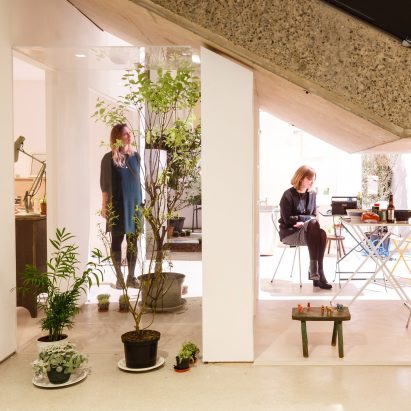
One of the best-known projects of SANAA co-founder Ryue Nishizawa has been recreated inside London's Barbican as part of an exhibition about Japanese housing, along with a charred timber teahouse by Terunobu Fujimori. More
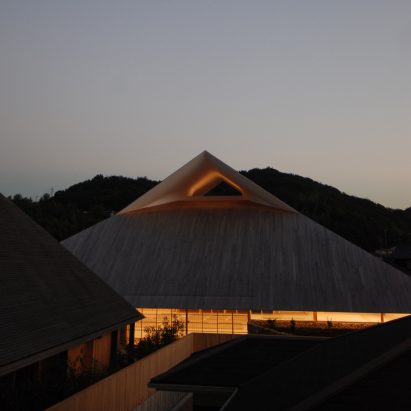
Huge sculptural roofs made from cypress wood provide shelter for this community centre and hall, completed by architect Hiroshi Sambuichi on a small Japanese island. More
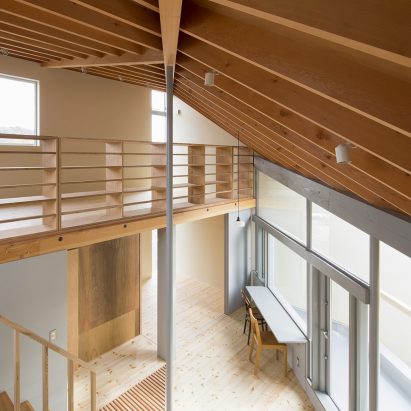
A steep wooden roof covers the staggered levels of this family house in the Japanese city of Fujieda by architect Yoshiyasu Mizuno, concealing its full scale from certain angles. More
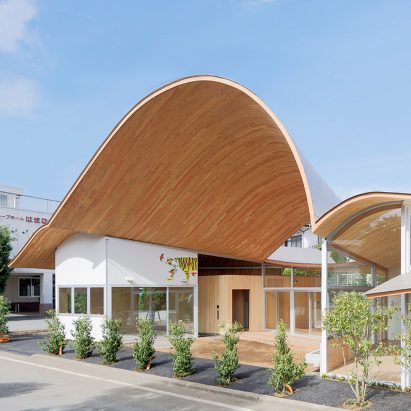
A wavy plywood roof undulates above the glass-walled rooms of this nursery in Japan's Yamanashi prefecture. More
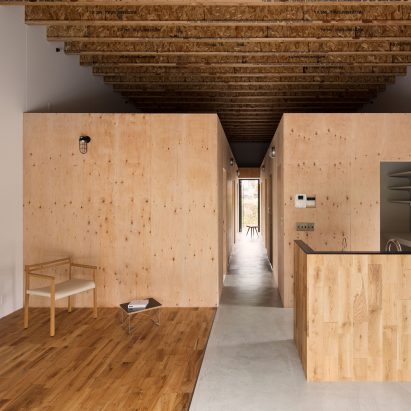
Japanese studio CAPD has used large wooden boxes to created rooms and mezzanine floors within a house in Tokushima Prefecture (+ slideshow). More
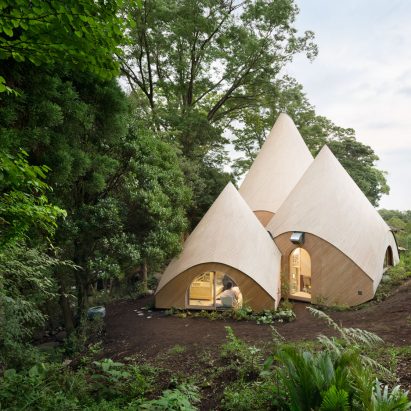
This cluster of tent-like structures was designed by Tokyo architect Issei Suma to provide meals and accommodation to the elderly residents of a small Japanese community (+ slideshow). More
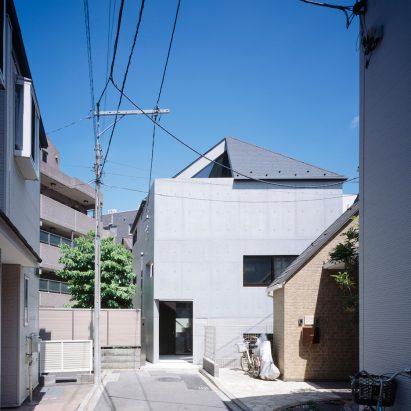
A pointy wooden roof tops this concrete house in Tokyo, which led Apollo Architects & Associates to name the building Hat. More