
Schemata Architects designs Osaka hair salon to recall an industrial facility
Steel fixtures, clear PVC curtains and mirrors hung on pulleys give this Japanese hair salon by Schemata Architects the feel of an industrial warehouse. More

Steel fixtures, clear PVC curtains and mirrors hung on pulleys give this Japanese hair salon by Schemata Architects the feel of an industrial warehouse. More
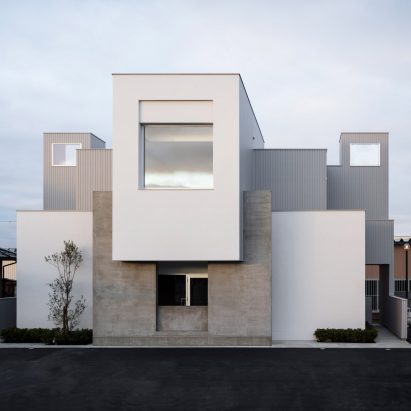
Japanese studio FORM/Kouichi Kimura Architects has completed Landscape House, a stack of intersecting cuboid forms in Shiga that combines the client's home with their hair salon business. More
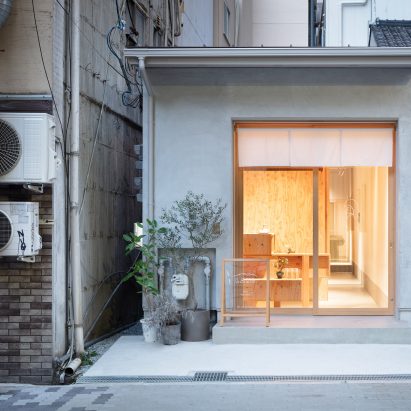
Design studio Sides Core was charmed instead of challenged by the narrow floor plan of Land beauty salon in Osaka, Japan, which makes the most of its slender proportions. More
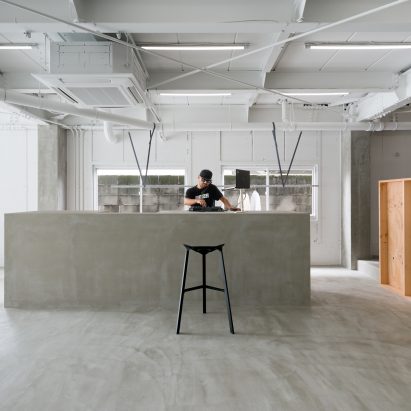
Japanese studio Sides Core has created a space inside a hair salon for the owner's books, art and music (+ slideshow). More
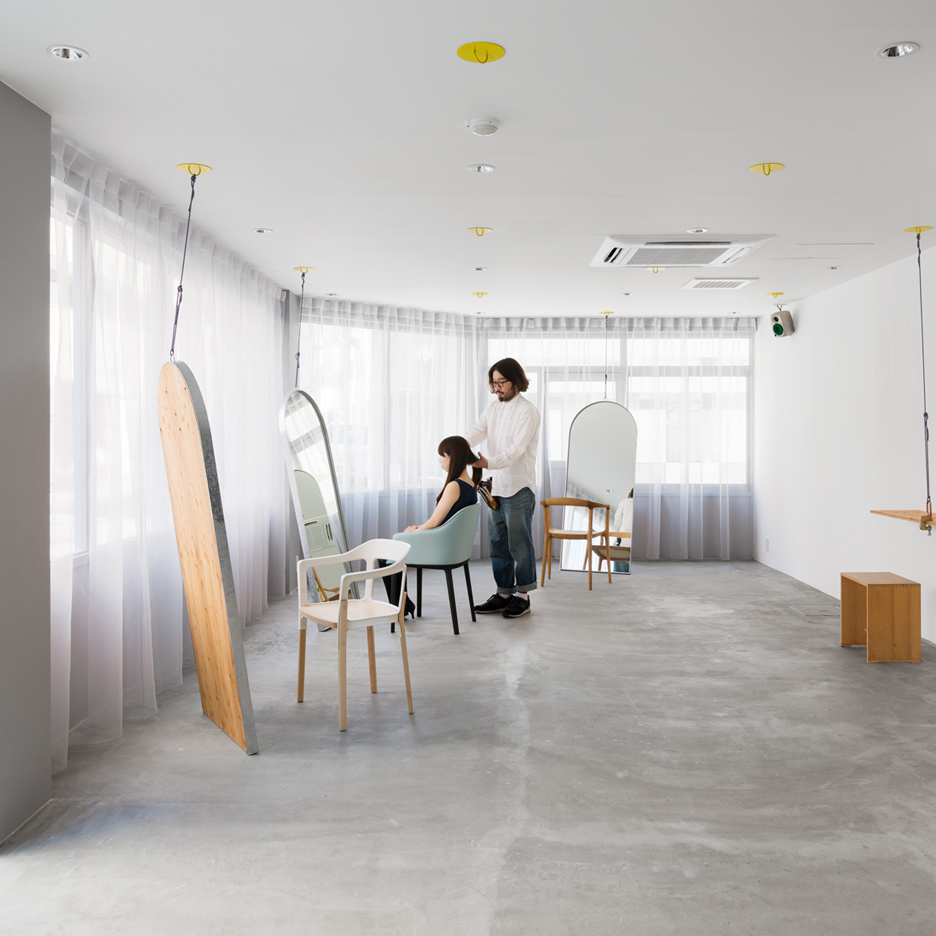
Japanese houses are a perennial favourite with Dezeen readers, but the country's architects also apply similar design principles to hair salon interiors.
Examples include a minimal salon in Osaka with space for just one customer, a hairdresser's divided with plants and mirrored screens, and a beautician's featuring crimped screens and golden curtains. See more Japanese hair salons »
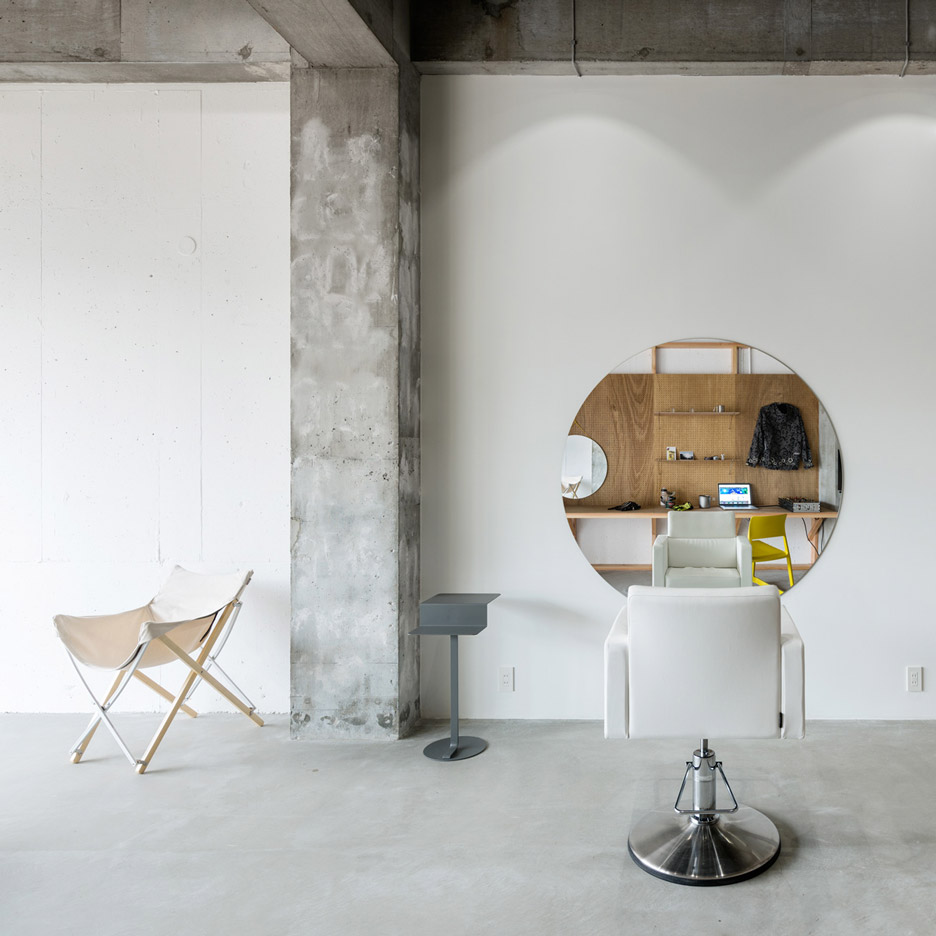
There is room for just one customer at a time in this minimally furnished Osaka hair salon, which Japanese studio Sides Core claims was inspired by the principles of mountain climbing (+ slideshow). More
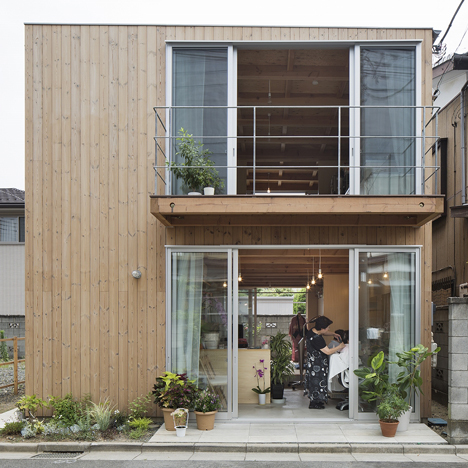
The couple that occupy this combined home and workspace in Tokyo each have their own domain – downstairs is a salon for a hairdresser, while upstairs contains a workspace for a writer (+ slideshow). More
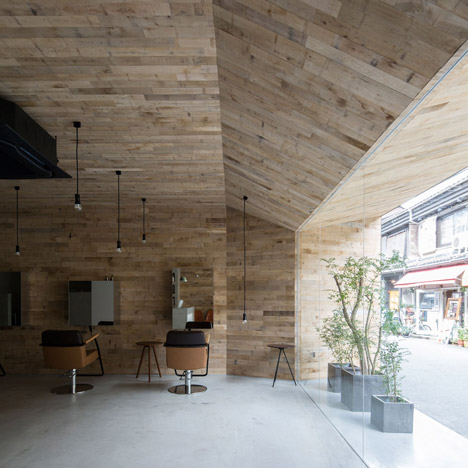
Oak boards cover the chamfered entrance to this hair and beauty salon in Osaka, renovated by Okuwada Architects Office to look like a cave (+ slideshow). More
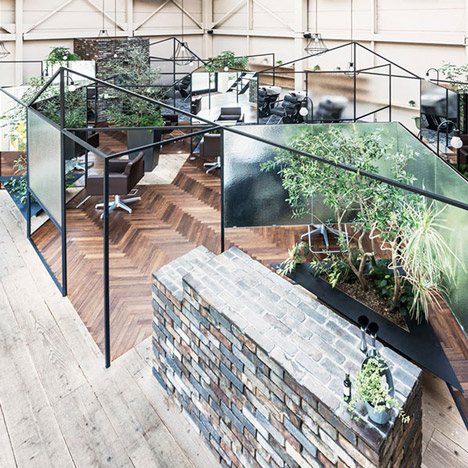
A matrix of disorientating translucent and mirrored partitions frame the individual booths of this hairdressing salon in Japan by Takehiko Nez Architects (+ slideshow). More
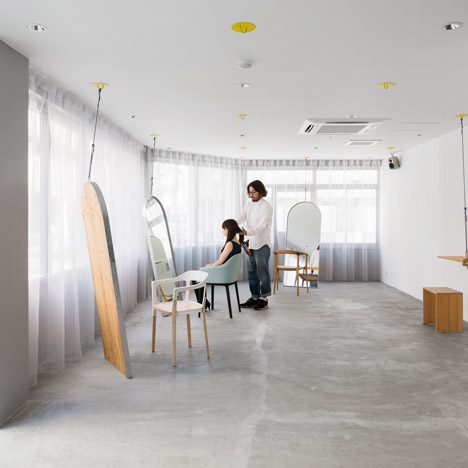
This small hair salon in Osaka features a series of ceiling hooks that allow the owner to rearrange the mirrors and shelves that help define the space (+ slideshow). More
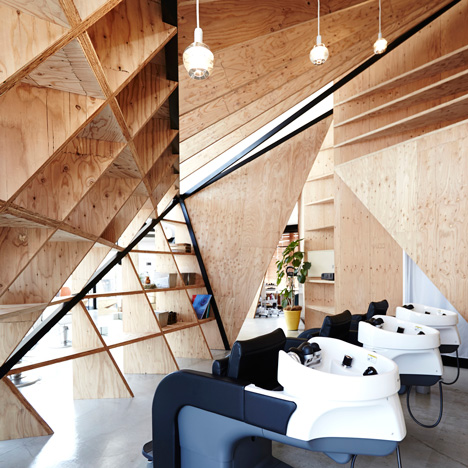
Young Japanese architect Cohta Asano created a new space for a hairdresser inside an existing building in Iwaki, adding a steel frame to support angular wooden shelves and partitions (+ slideshow). More
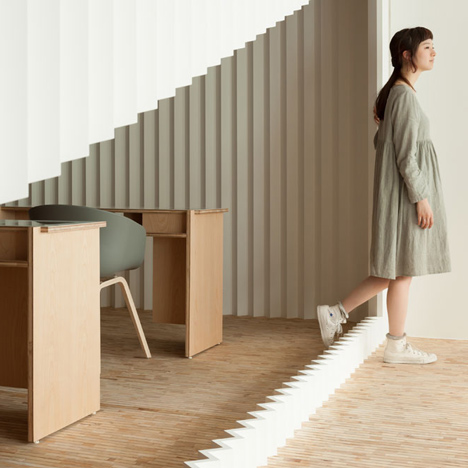
A crimped wooden screen with a triangular hole through its centre divides the spaces of this beauty salon in Osaka by Japanese designer Yusuke Seki (+ slideshow). More
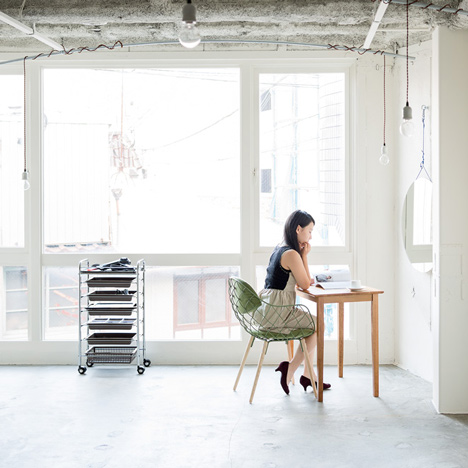
Japanese architects Sides Core left mineral wool insulation exposed on the ceiling of this hair salon, wrapping light fixtures like vines along pipes and suspending light bulbs at different levels (+ slideshow). More
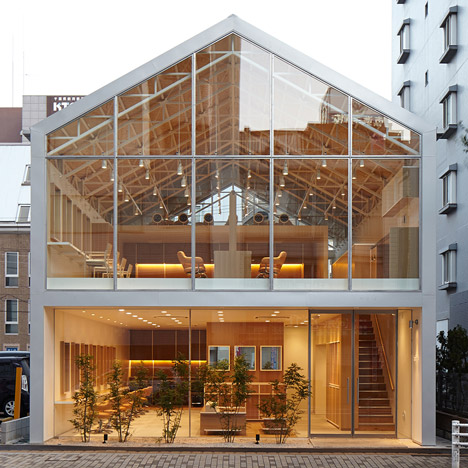
A glazed facade reveals the two-storey interior of a house-shaped hair salon by Japanese firm Ryo Matsui Architects in Chiba, Japan (+ slideshow). More
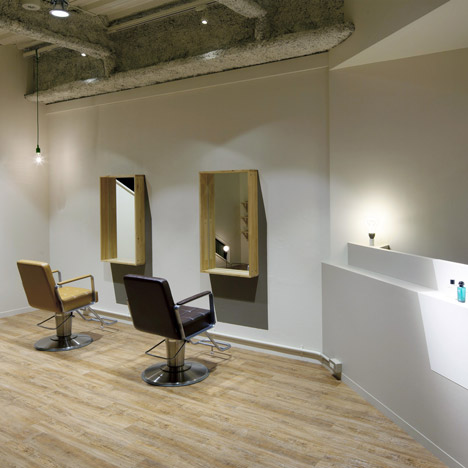
White and black painted patches create artificial shafts of light and shadows on the walls of this salon in Japan by Tokyo studio Takara Space Design. More
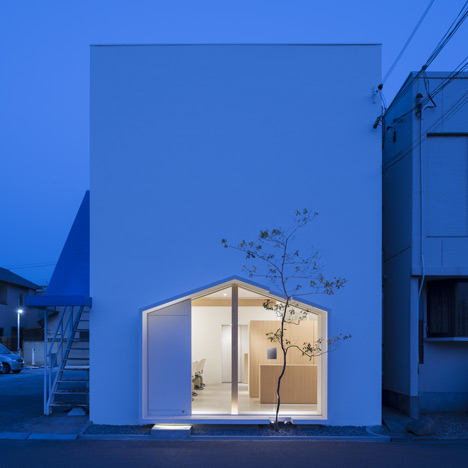
A house-shaped shop window frames the interior of this renovated beauty salon in Osaka Prefecture by Japanese office Tsubasa Iwahashi Architects. More
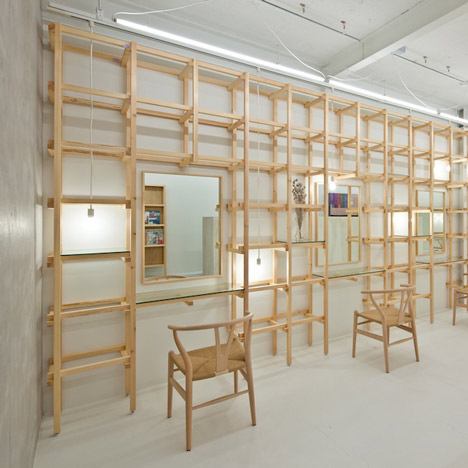
A timber lattice supports shelves, worktops, lighting and mirrors down one side of this beauty salon in Osaka by Japanese designer Yasunari Tsukada (+ slideshow). More
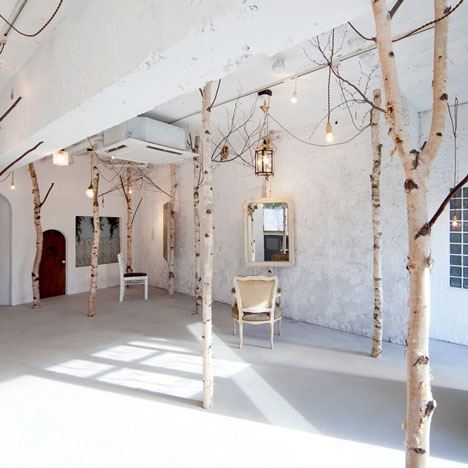
This forest-like beauty salon in Osaka has birch trees wedged between the floor and ceiling (+ slideshow). More
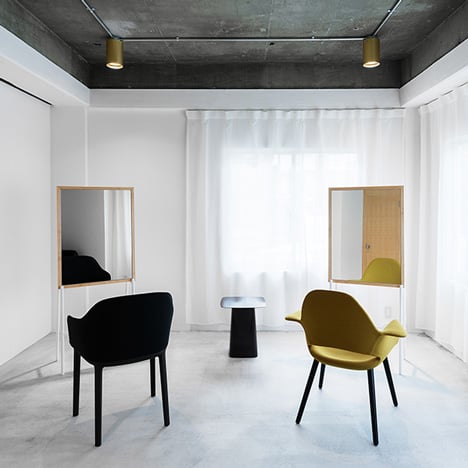
White walls are sandwiched between the exposed concrete ceiling and floor of this minimal hair salon in Kobe by Japanese designers Sides Core (+ slideshow). More
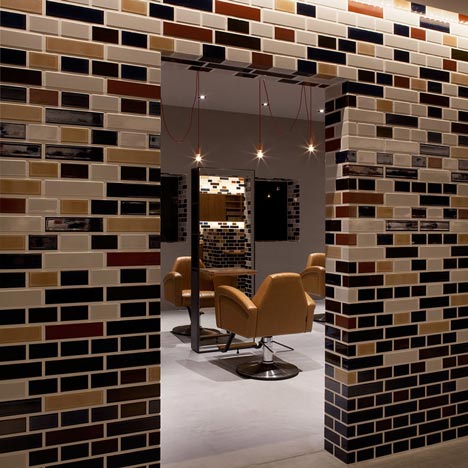
Architect Hiroyuki Miyake used a traditional English bricklaying pattern for the ceramic tiles on the walls of this beauty salon in Toyokawa, Japan. More