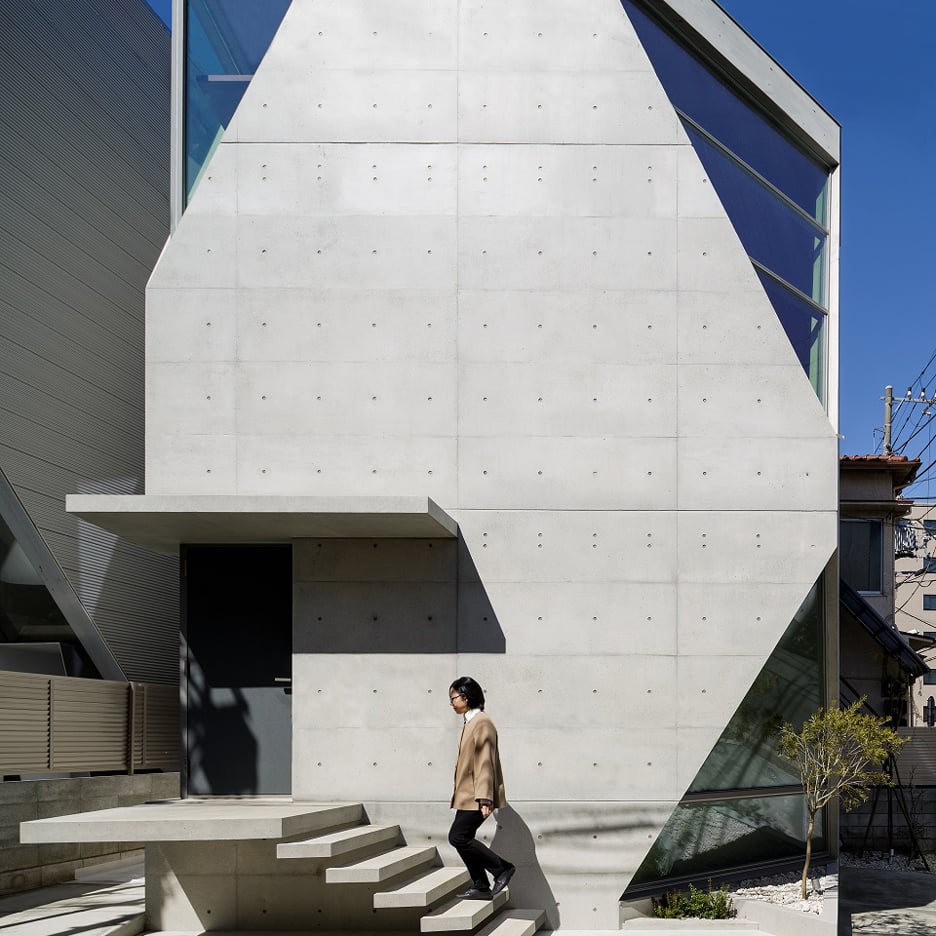
Atelier Tekuto completes crystalline concrete home for two chemists
Volcanic ash is mixed into the concrete shell of this angular house in central Tokyo, which was designed by Atelier Tekuto for a pair of chemists (+ slideshow). More

Volcanic ash is mixed into the concrete shell of this angular house in central Tokyo, which was designed by Atelier Tekuto for a pair of chemists (+ slideshow). More
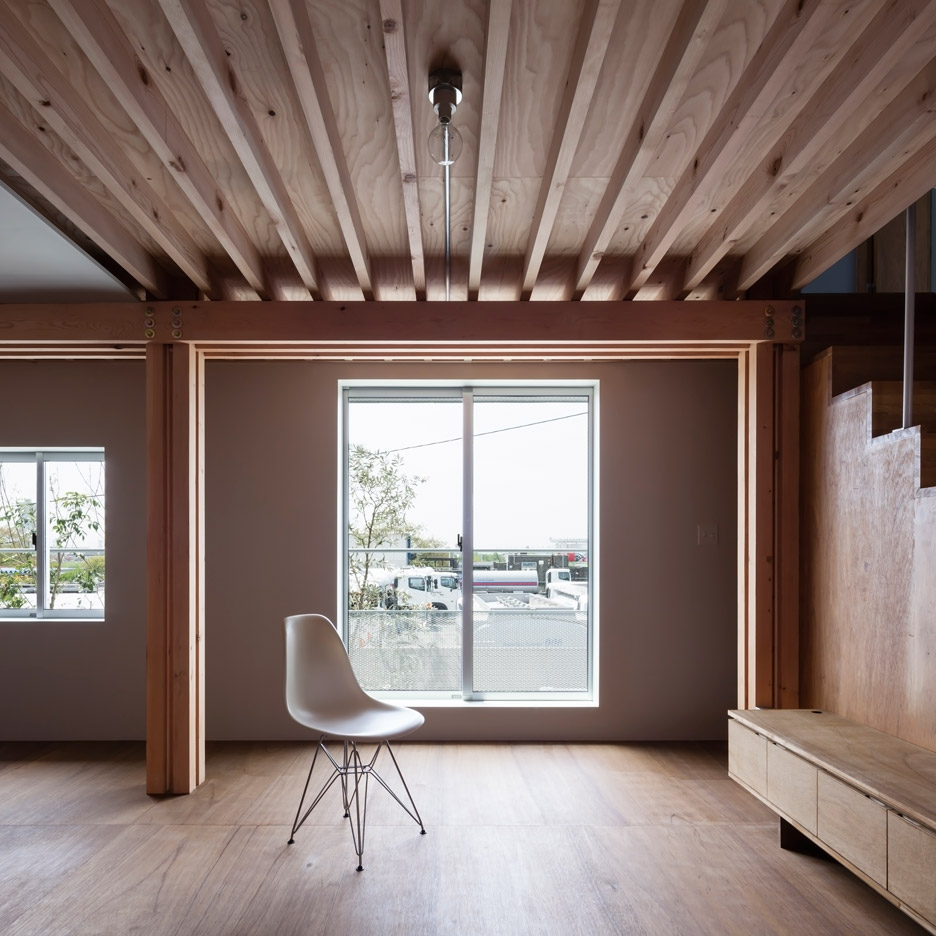
A traditional Japanese construction method was used for this house in Tokyo, which features four wooden columns arranged in a square to support the rest of the timber frame (+ slideshow). More
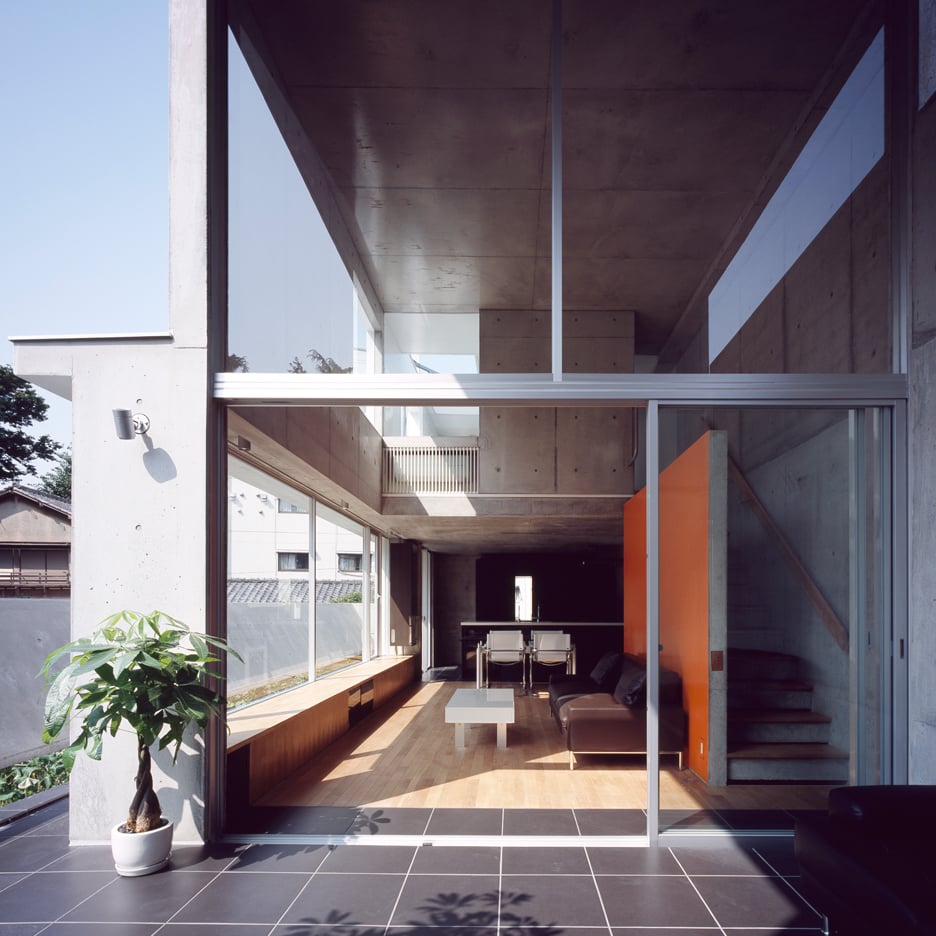
A bright orange wall screens a staircase that leads to a bathroom on top of this concrete house in Tokyo by Takuro Yamamoto Architects (+ slideshow). More
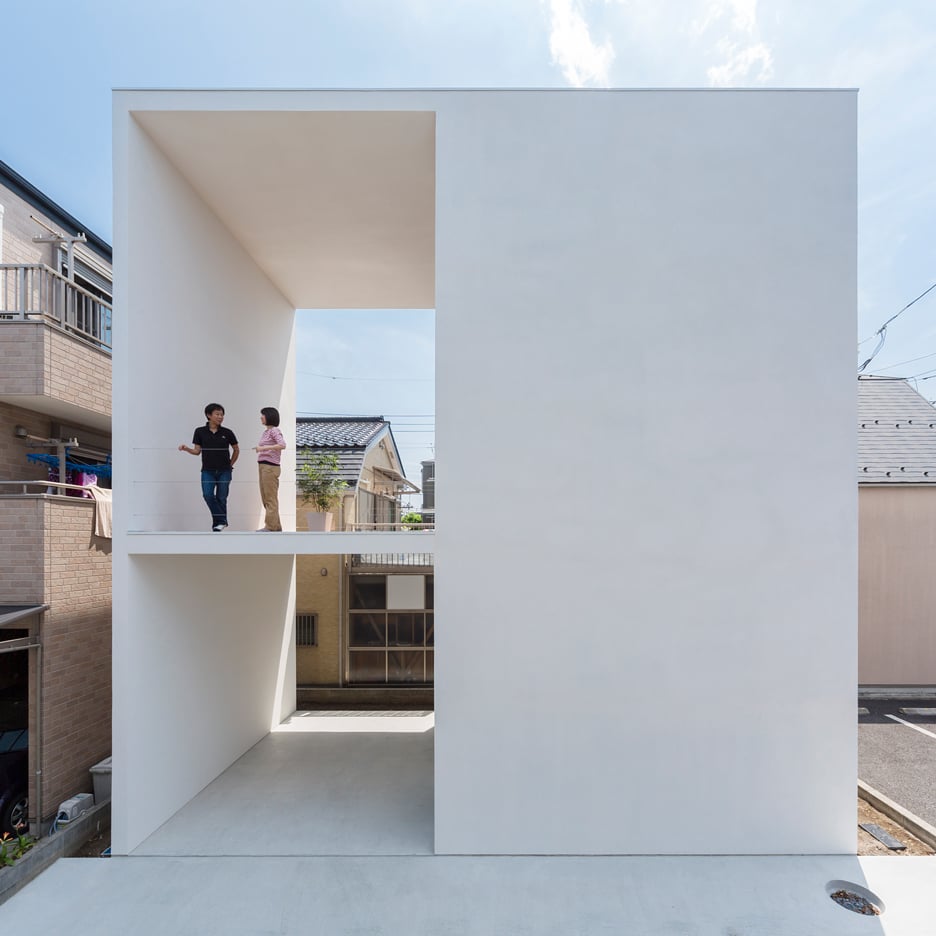
A pair of large terraces channel through one side of this white house in Tokyo by Takuro Yamamoto Architects, providing residents with an outdoor yoga space and a sheltered parking area (+ slideshow). More
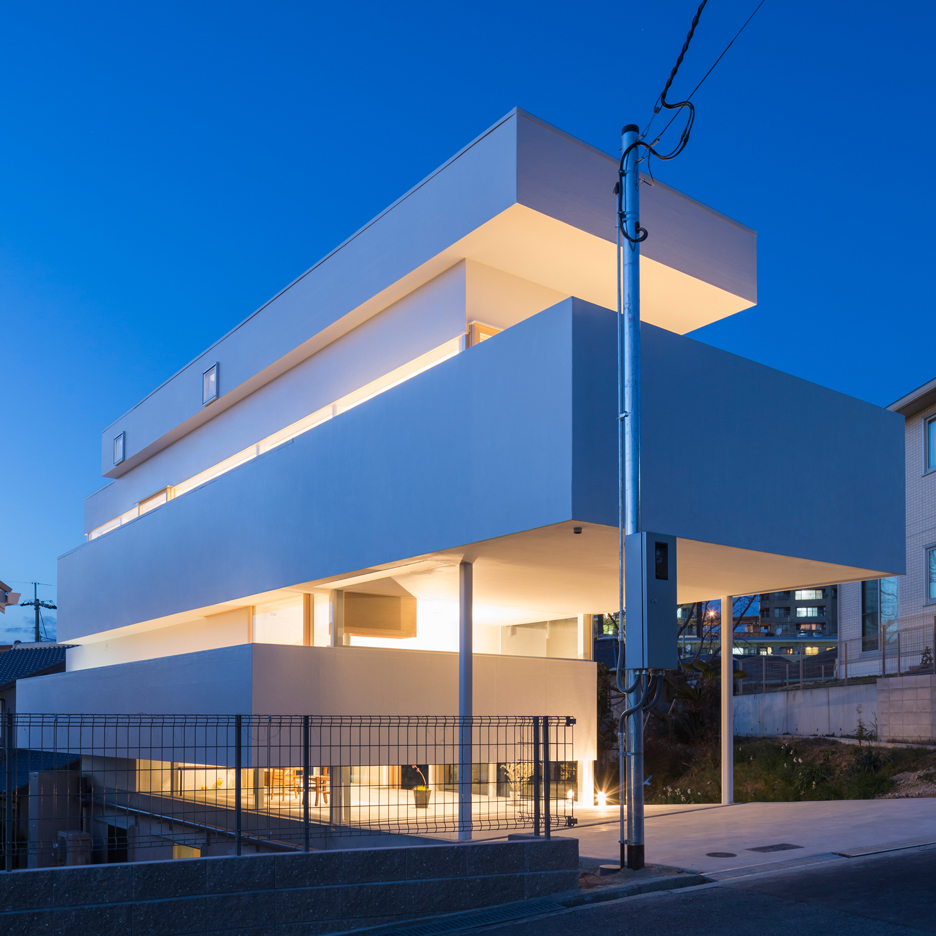
This house in Osaka by Japanese studio Tato Architects features walls that step back and forth, worktops that merge with staircases, and windows that wrap around entire rooms (+ slideshow). More
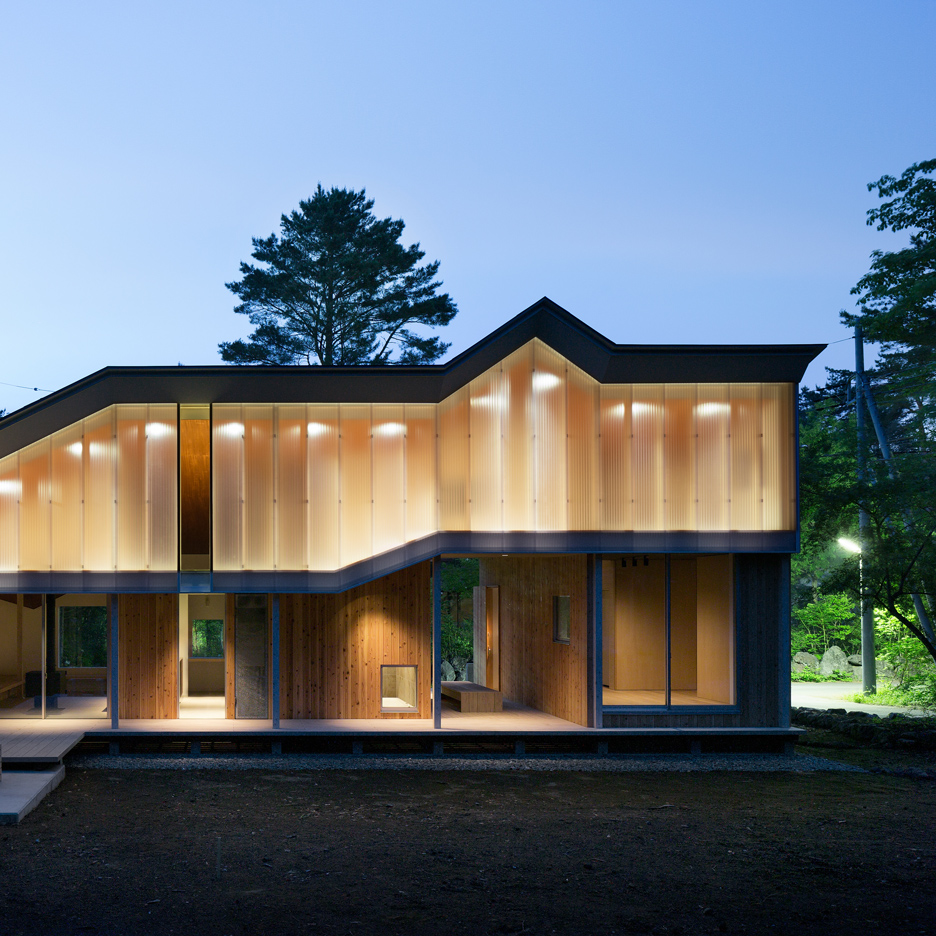
The zigzagging roof of this house near Mount Fuji was designed by architect Hiroki Tominaga to help snow slide off, and its profile is highlighted after dark by a glowing facade (+ slideshow). More
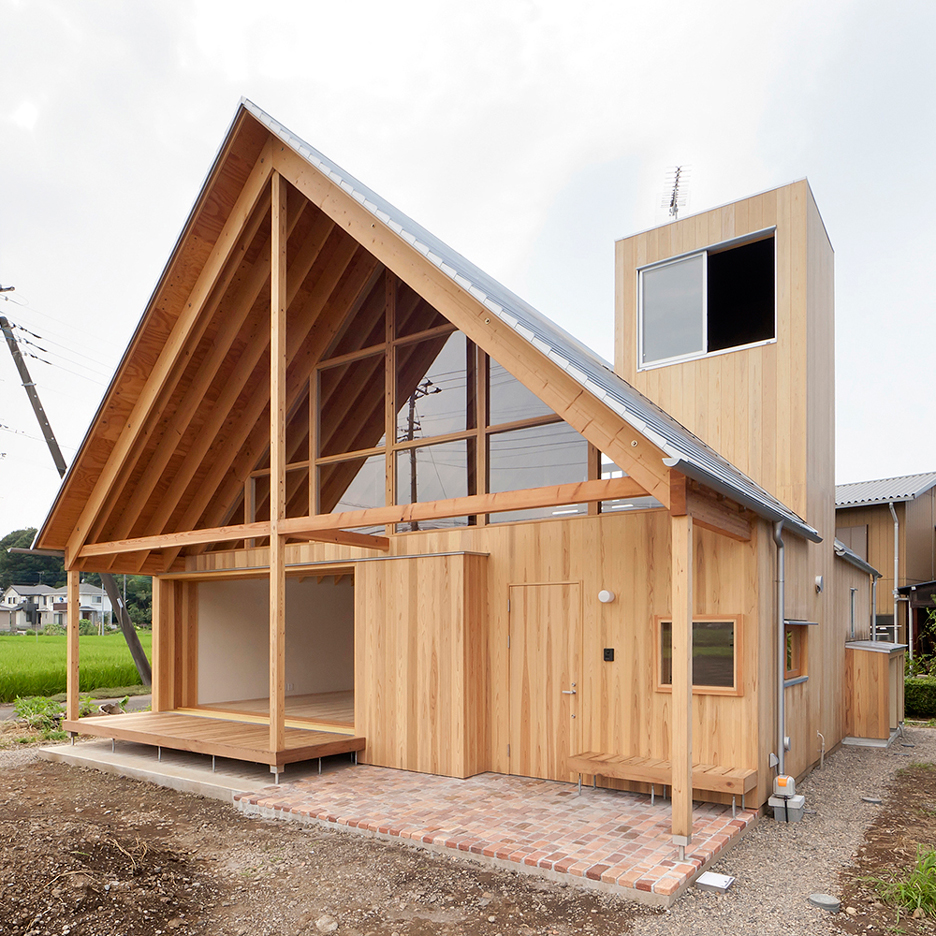
Surrounded by farmland in rural Japan, this house by architecture studio Tailored Design Lab features a steeply pointed roof that frames views of the landscape, and an oversized chimney that provides natural ventilation (+ slideshow). More
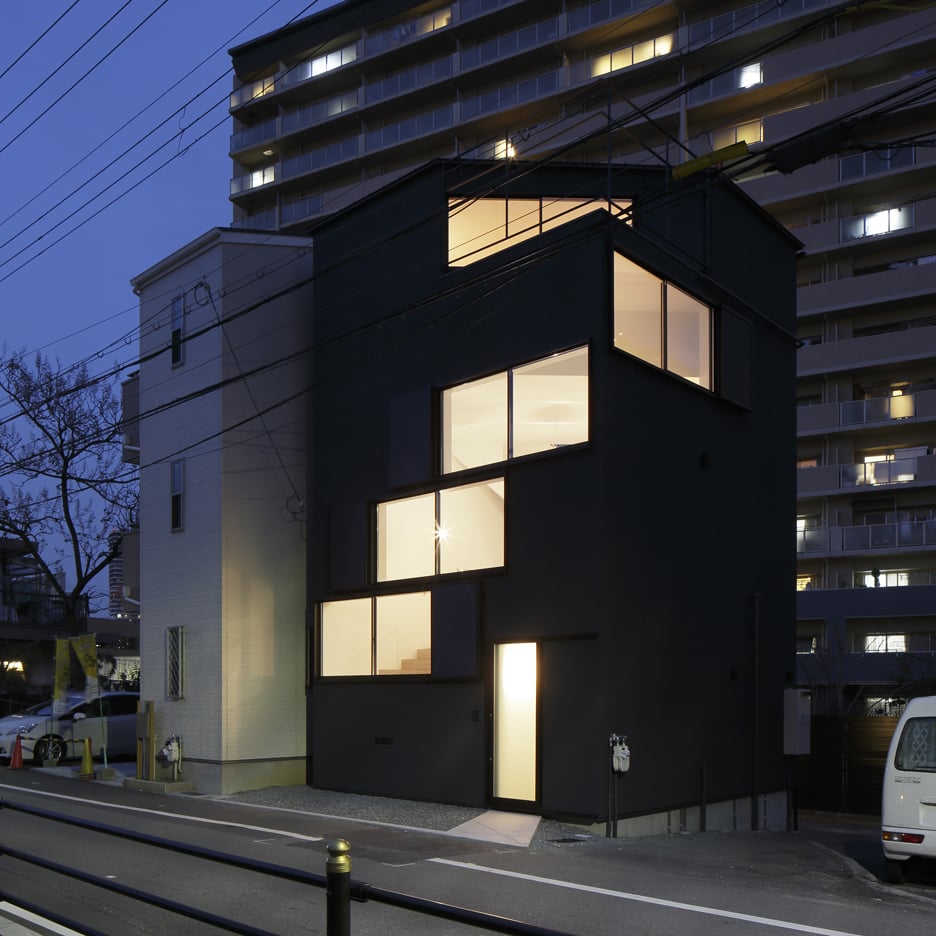
Long horizontal windows step around the matt black facade of this family home in Osaka by Alphaville Architects to frame different views of the nearby Yodo River (+ slideshow). More
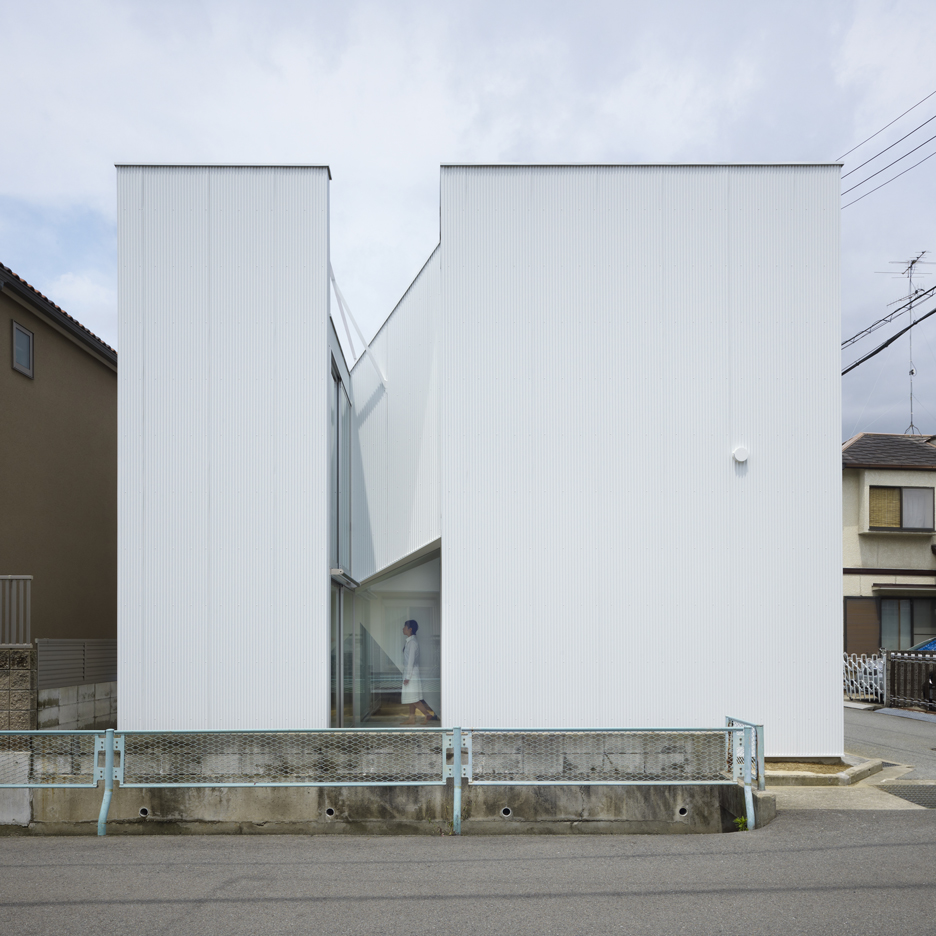
A deep slice through the body of this house by Japanese studio Alphaville reveals a trio of staircases that angle up between different rooms (+ slideshow). More

The concrete walls of this Tokyo house were designed by architect Hugo Kohno to step in and out, giving the building extra structural support while creating built-in shelves and seating (+ slideshow). More
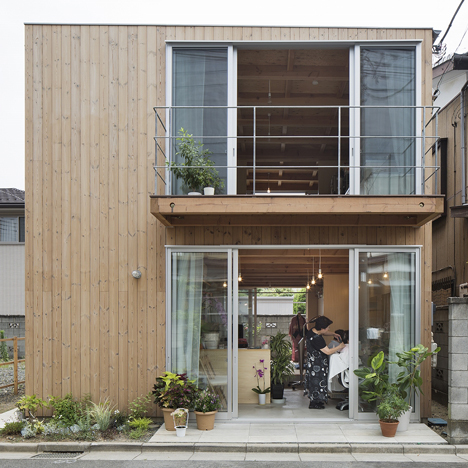
The couple that occupy this combined home and workspace in Tokyo each have their own domain – downstairs is a salon for a hairdresser, while upstairs contains a workspace for a writer (+ slideshow). More
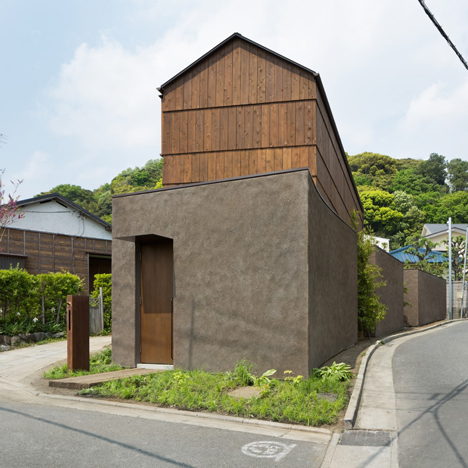
Parisian office DGT Architects aimed to condense the architectural history of Japan's houses into a single home with this elevated timber volume supported on an earth-clad base. More
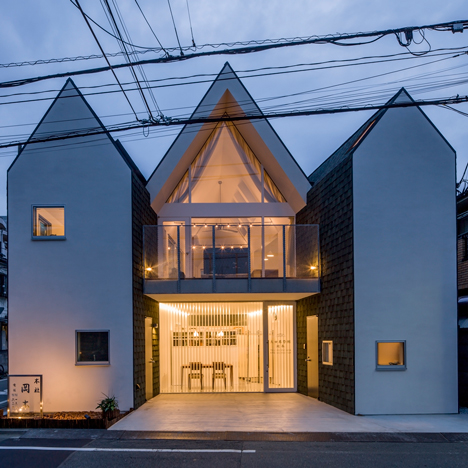
This Tokyo house and office for a funeral director has been split into three sections so that two can be removed later, in case a planned road gets built through the site (+ slideshow). More
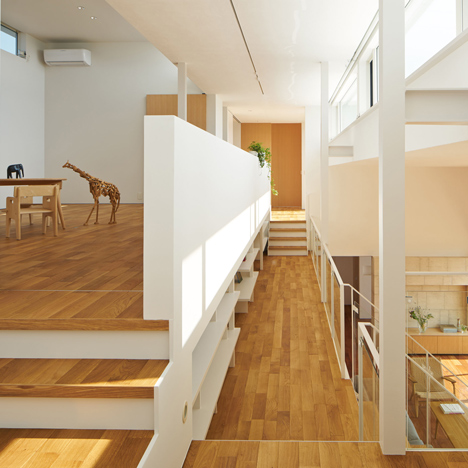
MAMM Design has completed a two-storey residence in Kai, Japan, featuring a long mezzanine described as a street where the family can come together (+ slideshow). More
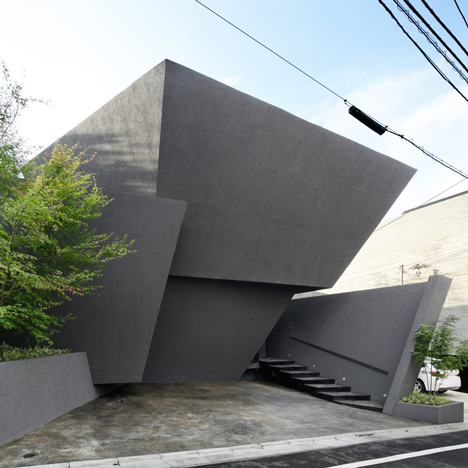
Black textured walls give this seemingly windowless Tokyo residence by ARTechnic Architects a bunker-like appearance (+ slideshow). More
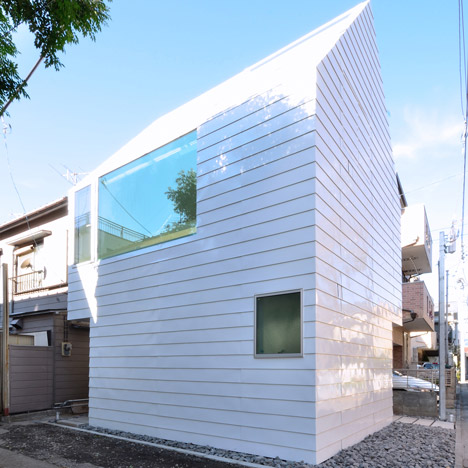
Japanese studio Niji Architects has squeezed two homes into its Town House in Takaban, which features a steeply pitched roof, windowless gables and strips of horizontal steel cladding (+ slideshow). More
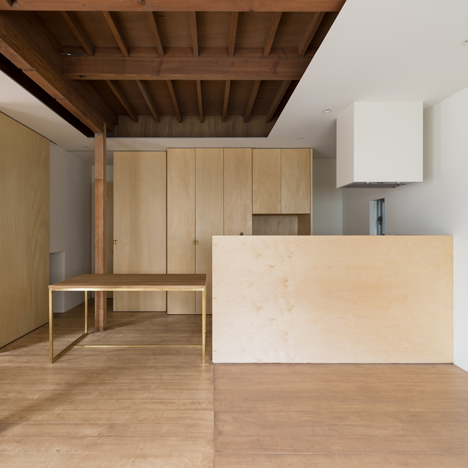
The minimal interior of this house in Japan's Hyogo prefecture features a basic palette of white walls and wood surfaces aimed at providing a calm and comfortable environment for its elderly residents. More
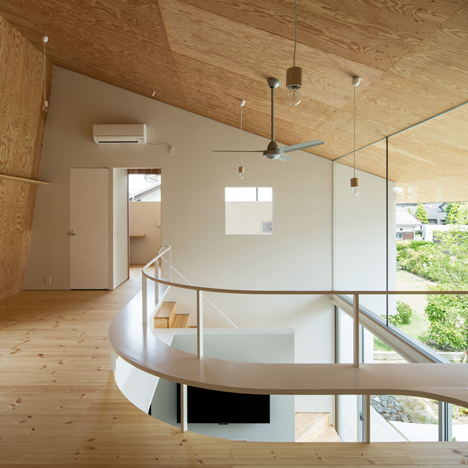
The roof of this Japanese home by Y+M Design Office has been designed to hang like a shawl, drooping over the house to cover a terrace, tea room and carport (+ slideshow). More
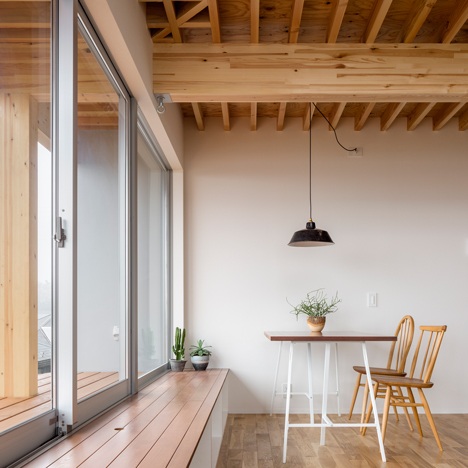
The upper storey of this house in Kanagawa is supported by timber beams that extend from the outer walls towards an atrium that connects the two levels (+ slideshow). More
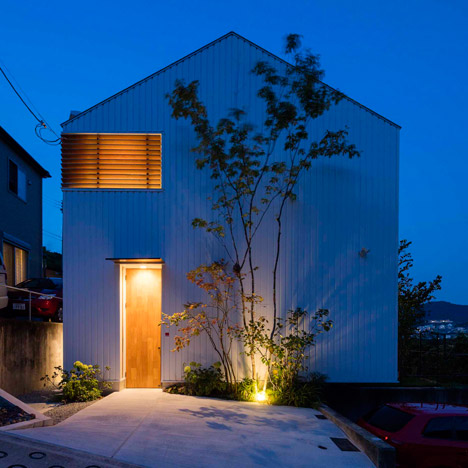
The internal spaces of this house in the Japanese city of Ikoma are arranged around a full-height void that incorporates the staircase (+ slideshow). More