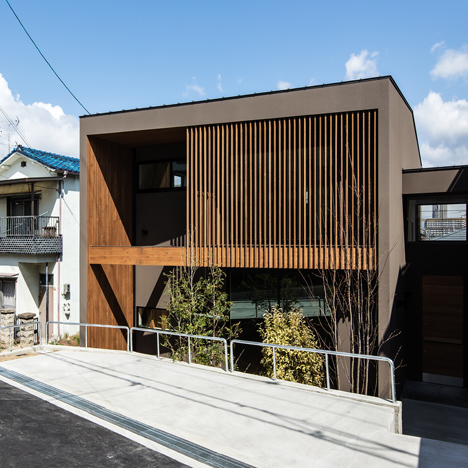
House of Yabugaoka has its ground floor sunken for privacy
The ground floor of this Osaka home by Japanese architect Masatoshi Hatamoto is sunken below street level to create more privacy for its residents (+ slideshow). More

The ground floor of this Osaka home by Japanese architect Masatoshi Hatamoto is sunken below street level to create more privacy for its residents (+ slideshow). More
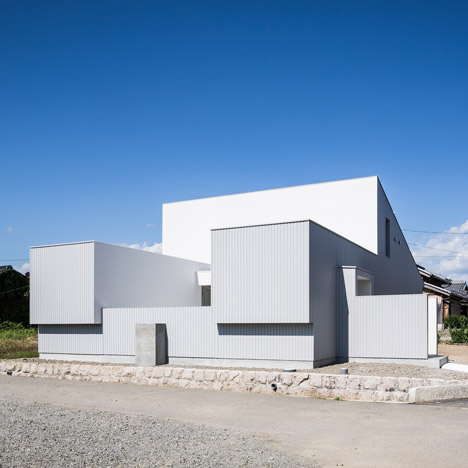
Sandwiched between a shrine entrance and a farm in Japan's Shiga Prefecture, this family residence by Japanese architect Kouichi Kimura comprises metal-clad blocks that frame a courtyard (+ slideshow). More
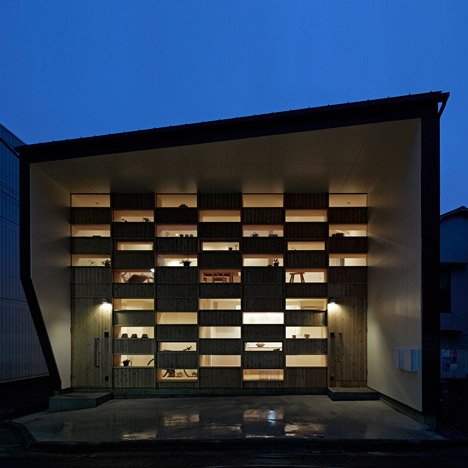
Rectangular panels of Japanese cedar and glass create a chequered effect on the facade of this Tokyo residence (+ slideshow). More
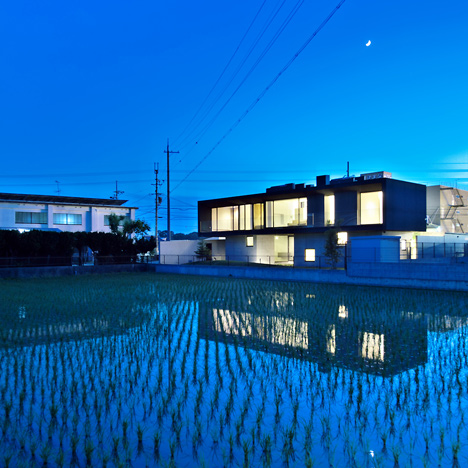
A long, horizontal block is hoisted above the ground on a collection of concrete pods, providing views of paddy fields and mountains for the home, gallery and studio of an embroidery artist in Japan's Shiga Prefecture (+ slideshow). More
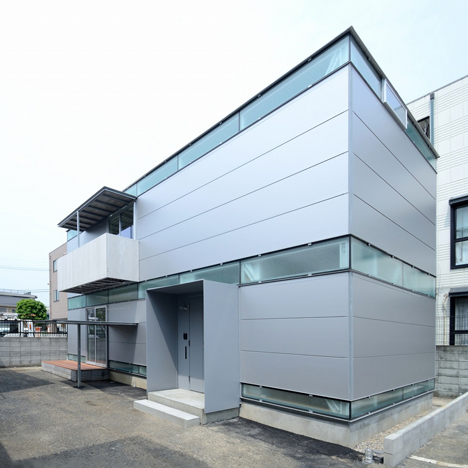
This house in Tokyo was constructed using an industrially manufactured steel framework and cladding, making it look more like a factory than a residence (+ slideshow). More
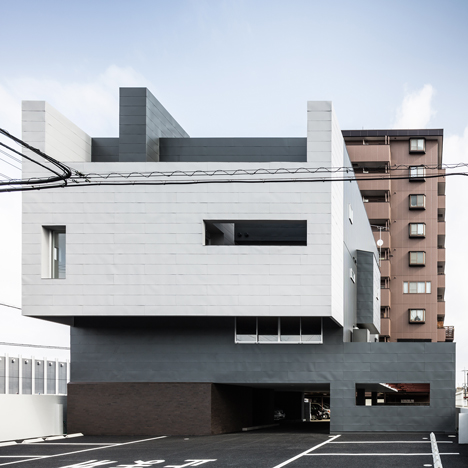
Japanese architect Kouichi Kimura chose grey steel sheets for the exterior of this office and apartment building in Shiga, giving it an armoured appearance (+ slideshow). More
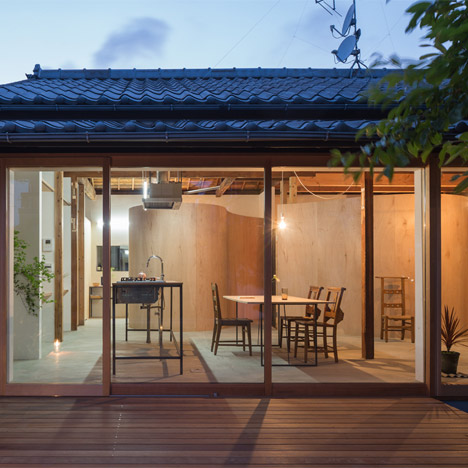
Tato Architects has replaced all of the walls inside a traditional Japanese house with curving plywood screens (+ slideshow). More
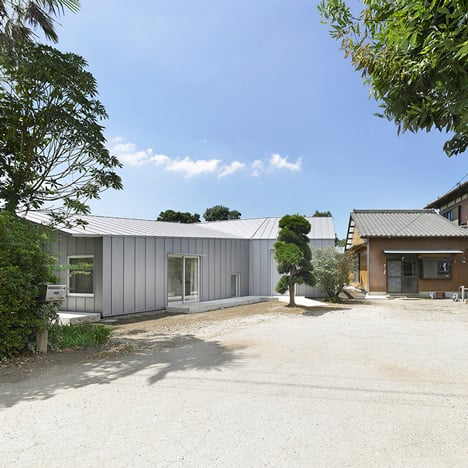
The faceted metal surfaces of this addition to a dairy farmer's house in the Japanese city of Sodegaura fold around a courtyard that connects it with the original building (+ slideshow). More
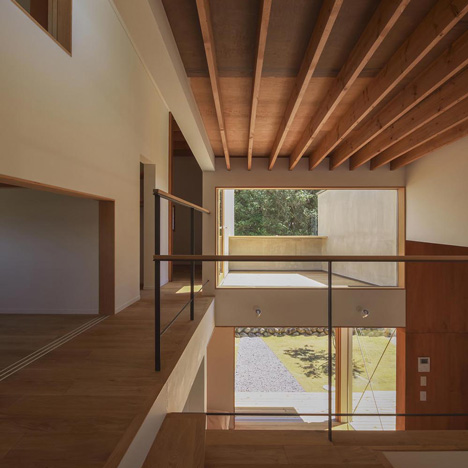
The four blocks that make up this house in Japan all feature different kinds of windows, designed by architect Kazuki Moroe to offer varying perspectives of a neighbouring Shinto shrine (+ slideshow). More
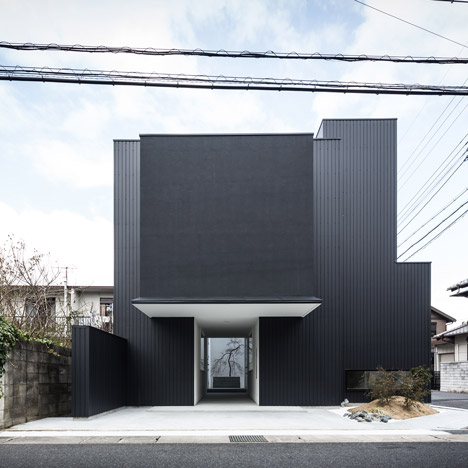
This Japanese family home by FORM/Kouichi Kimura Architects is arranged as a series of framed spaces, with the ground floor dominated by an art gallery and workspace (+ slideshow). More
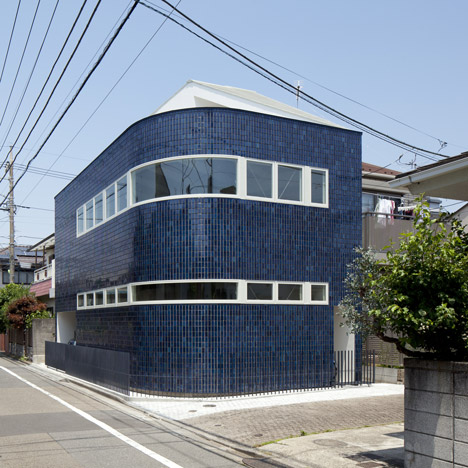
Japanese studio Naf Architect & Design rounded one corner of this Tokyo home to broaden a footpath, then clad the walls in glossy midnight-blue tiles to offer reflections of the streetscape (+ slideshow). More
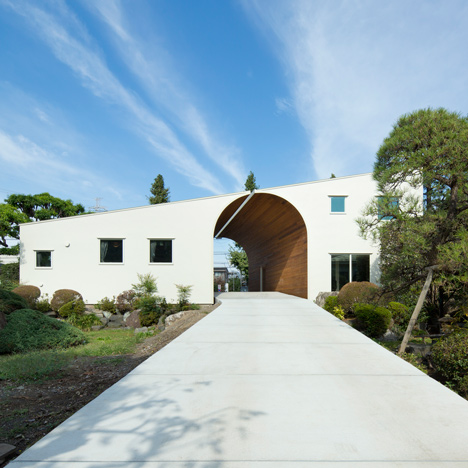
An arched tunnel is formed between these two houses located beside a Japanese tea garden near Tokyo (+ slideshow). More
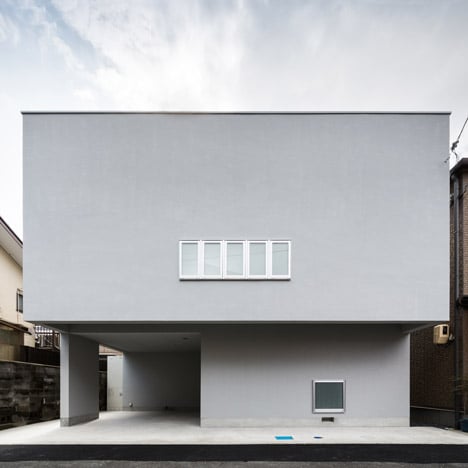
This grey-rendered house was designed with strategically placed windows to create privacy for residents in a densely populated area of Japan (+ slideshow). More
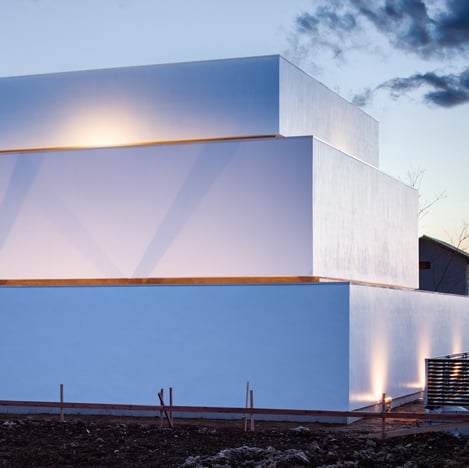
A tall white wall wraps around the base of this house in Tsukuba City, Japan, screening it from the street and creating the illusion of a triple-level structure (+ slideshow). More
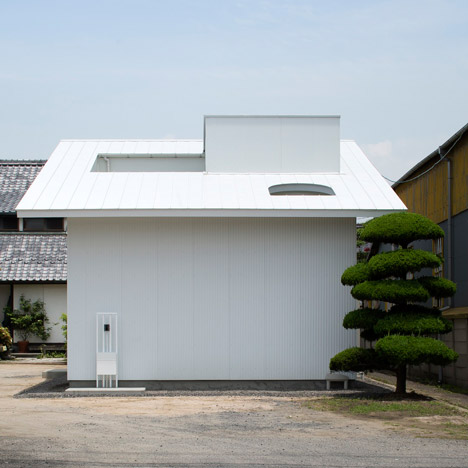
This addition to a house in Kudamatsu, Japan, features an oversized pitched roof and a covered courtyard surrounded by arched openings (+ slideshow). More
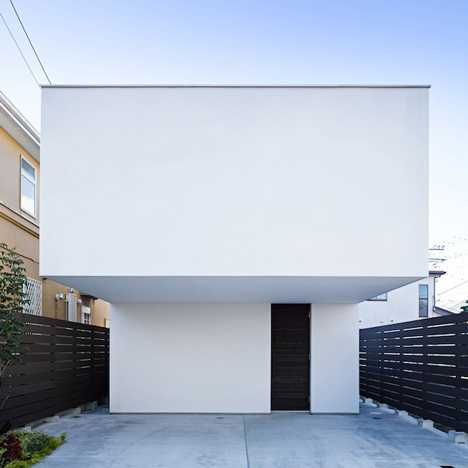
This top-heavy white house in Kanagawa, Japan, was designed by Apollo Architects & Associates for a keen surfer and his family (+ slideshow). More
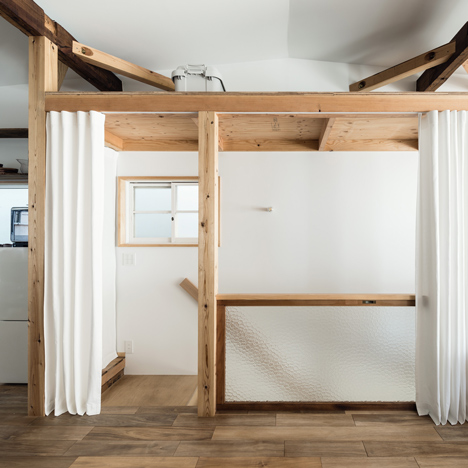
Japanese architect Kazuteru Matumura has gutted the interior of an old townhouse in Osaka, creating a minimal two-storey home that can be partitioned with curtains (+ slideshow). More
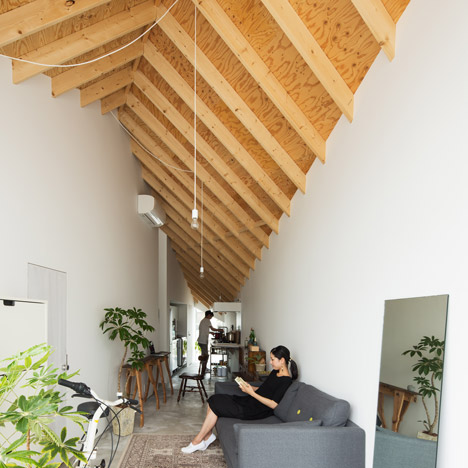
A wooden spine extends beneath the diagonally pitched roof of this diamond-shaped house and artist's studio in Japan (+ slideshow). More
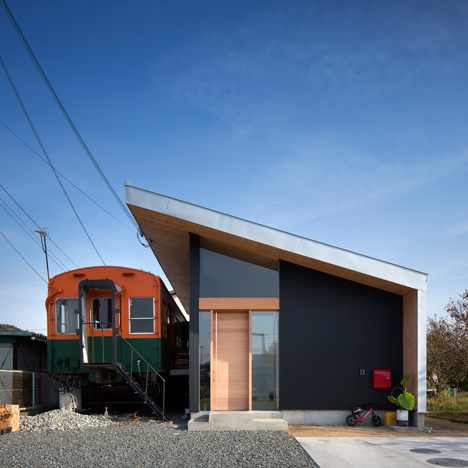
An old train carriage forms one half of this family home in Takasago, Japan, while the other half looks like it could be a railway station (+ slideshow). More
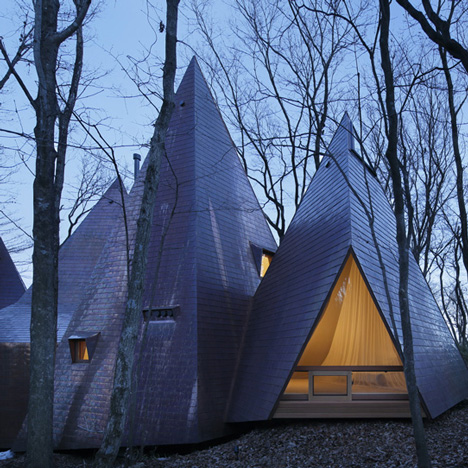
Each room of this woodland retreat in Japan is topped by a "pointy hat" that gives the timber structure the appearance of a group of pitched tents (+ slideshow). More