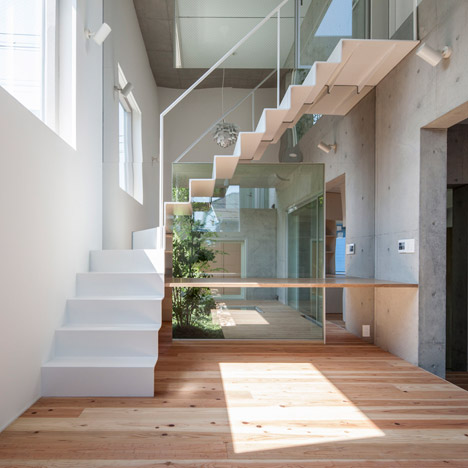
Gardens are interspersed with rooms inside House-K by K2YT
Japanese studio K2YT has slotted courtyard gardens around the staircases and between the rooms of this four-storey house in Tokyo (+ slideshow). More

Japanese studio K2YT has slotted courtyard gardens around the staircases and between the rooms of this four-storey house in Tokyo (+ slideshow). More
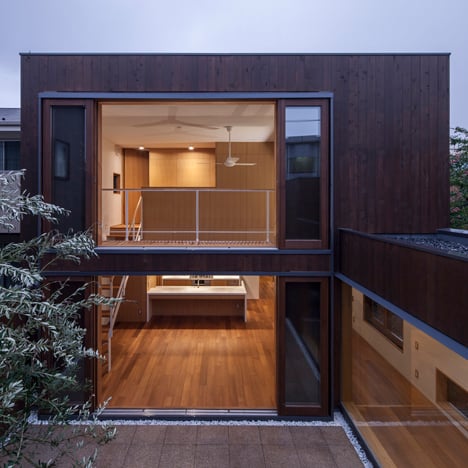
Four red cedar-clad boxes are positioned to form courtyards and gardens in-between the living spaces at this house in a Tokyo suburb by Japanese studio Architect Cafe (+ slideshow). More
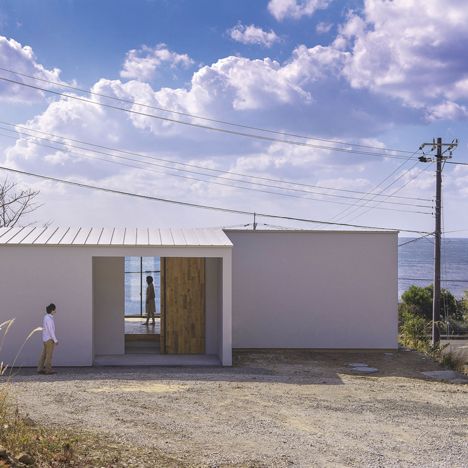
A glazed wall faces out towards the Pacific Ocean at this house in the Japanese resort town of Shirahama by Osaka firm Okuwada Architects Office (+ slideshow). More
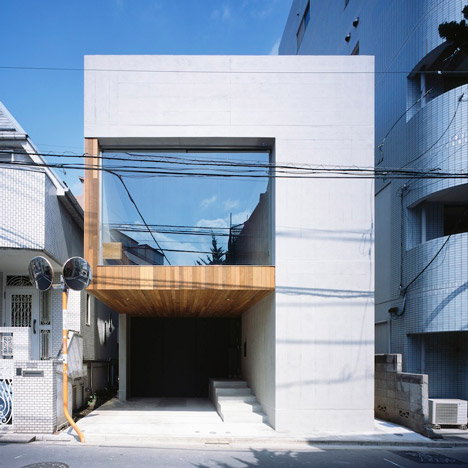
Apollo Architects & Associates swapped timber frames for concrete and fibre-reinforced plastic to reduce the cost of building this house and studio for a fashion photographer in Tokyo (+ slideshow). More
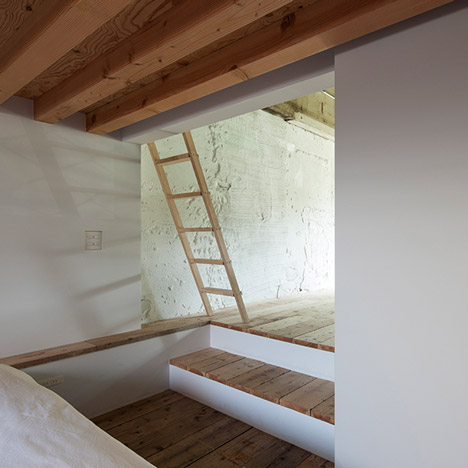
Japanese architect Hiroyuki Tanaka has inserted a series of white boxes to house rooms within the concrete skeleton of this Tokyo house (+ slideshow). More
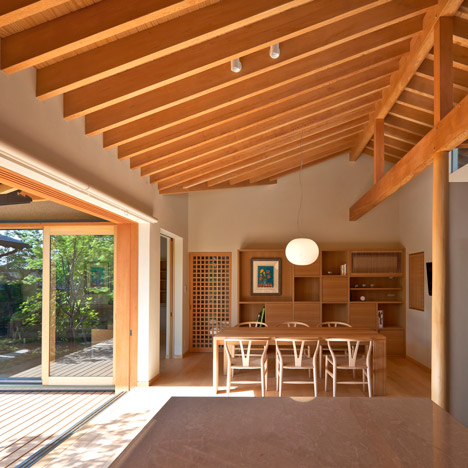
This timber-framed house in Japan's Ehime Prefecture was designed by architect Takashi Okuno with a sprawling plan that frames five separate gardens and terraces (+ slideshow). More

A narrow white wall appears to hover around the perimeter and garden of this house and atelier – the third project on Dezeen this week by Japanese office UID Architects (+ slideshow). More
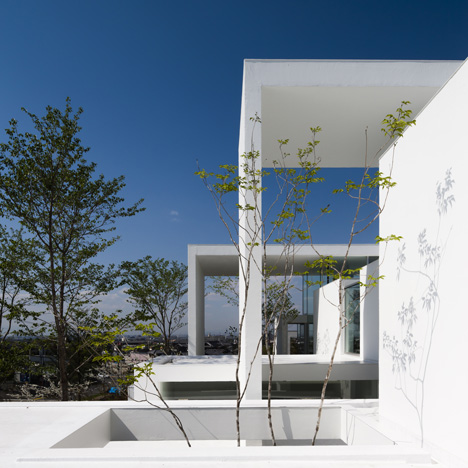
The overlapping layers of this house by Japanese studio UID Architects form terraces that extend inside and living rooms that open out to the garden (+ slideshow). More
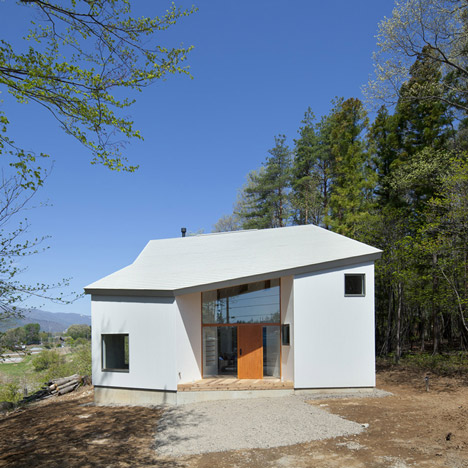
Each of the rooms of this irregularly shaped family house in Kobuchizawa, Japan, were planned by architect Kawashima Mayumi to face a different mountain or patch of woodland (+ slideshow). More
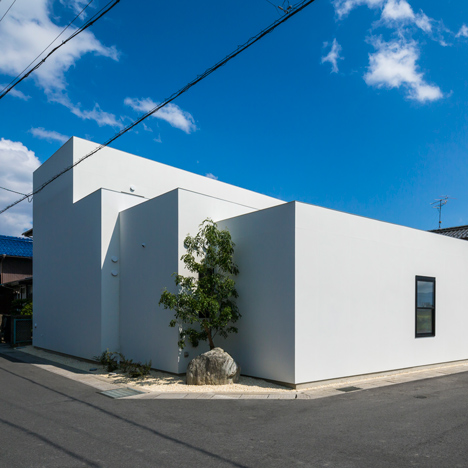
The three volumes that make up this house in Japan by Keitaro Muto Architects stagger downwards like a huge set of stairs (+ slideshow). More
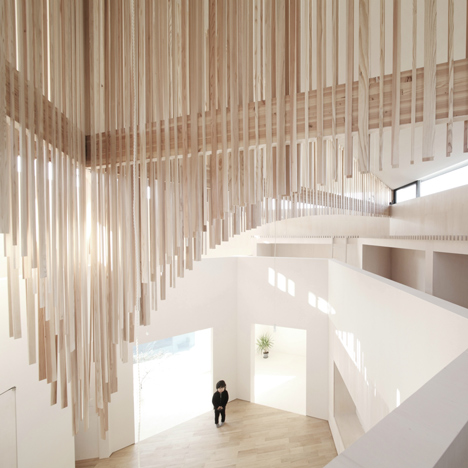
Suspended wooden slats cast shadows like a sundial across the central living room of this hexagonal home in Toyota, Japan, by local office Katsutoshi Sasaki + Associates (+ slideshow). More
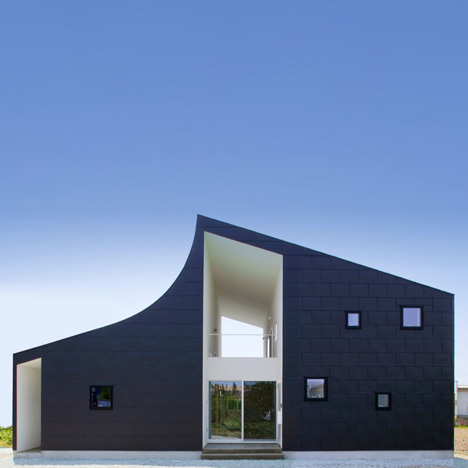
A combination of curved and diagonal beams gives an asymmetric profile to this home in Yamagata Prefecture, Japan, by Tokyo studio International Royal Architecture (+ slideshow). More
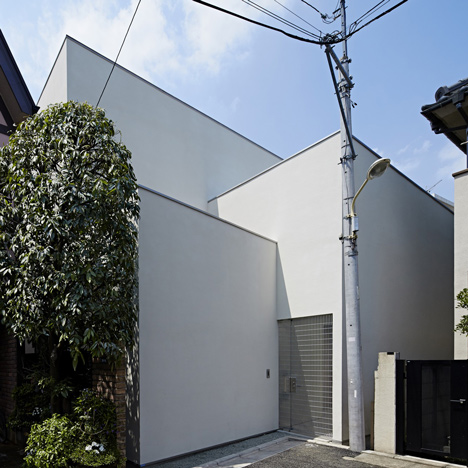
Tokyo studio PANDA has slotted a boxy family house onto a plot hemmed in by other residences on all four sides (+ slideshow). More
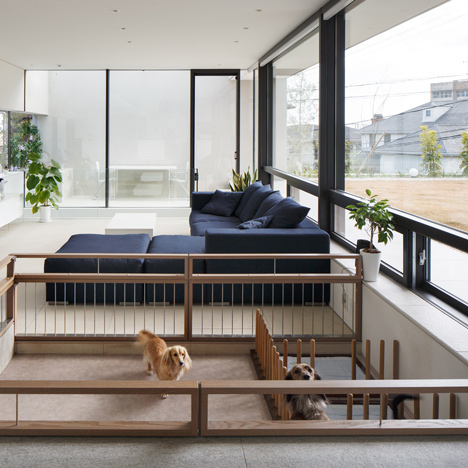
The living room of this home in Japan's Hyogo prefecture, by Tokyo architect Soichi Yamasaki, features a dog pen so the owner's pets can be involved in family life without running riot (+ slideshow). More
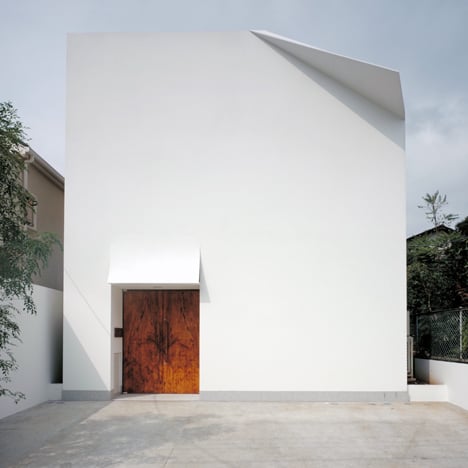
The front wall of this small white house in Japan appears to have been folded down like the corner of a piece of paper (+ slideshow). More
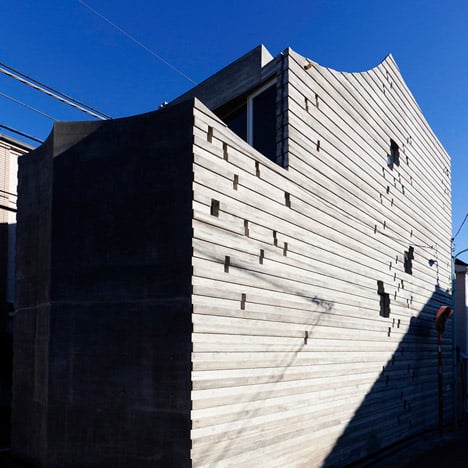
Japanese studio Sabaoarch has built a concrete house with tiny windows on a narrow strip of land in Tokyo (+ slideshow). More
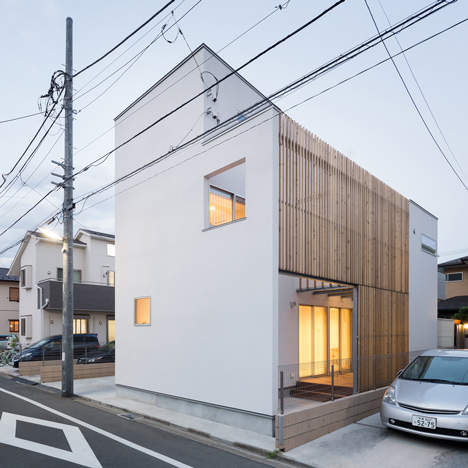
Japanese studio Yuji Kimura Design has hidden this Tokyo house behind a tall white wall to maintain the residents' privacy (+ slideshow). More
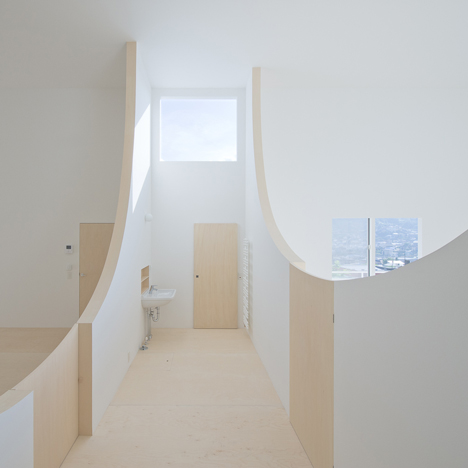
Large circular holes appear to have been punched through the interior of this boxy white house in Japan, creating a sequence of curvy partitions low enough for residents to climb over (+ slideshow). More
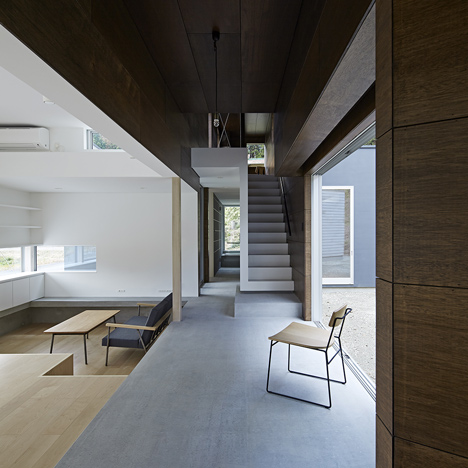
This family house in northern Japan was designed by Tokyo studio Hannat Architects to embrace darkness as well as light (+ slideshow). More
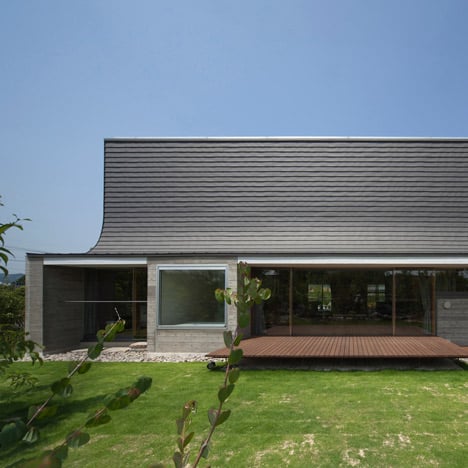
The swooping ceiling of this house in Japan by NKS Architects is designed to improve acoustics inside a living room that is also used for music recitals (+ slideshow). More