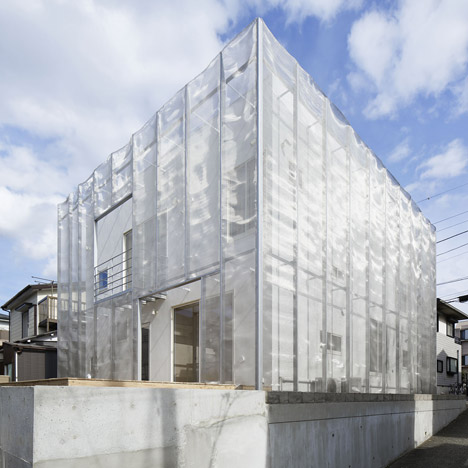
Metal mesh shrouds Fumihiko Sano's MoyaMoya house
Layers of fine stainless steel mesh envelop this house in Tokyo by local architect Fumihiko Sano, making it look like it is wrapped in gauzy fabric (+ slideshow). More

Layers of fine stainless steel mesh envelop this house in Tokyo by local architect Fumihiko Sano, making it look like it is wrapped in gauzy fabric (+ slideshow). More
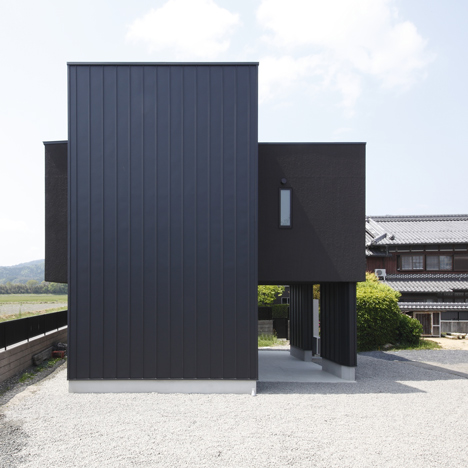
A cantilevered box containing a wood-lined terrace extends from the vertical core of this house in the Japanese prefecture of Shiga by local architects Alts Design Office (+ slideshow). More
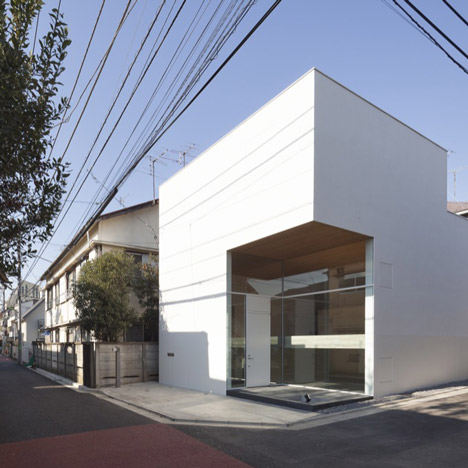
Japanese firm International Royal Architecture (IRA) minimised partitions and balustrades inside this split-level house in Tokyo to make the interior feel as spacious as possible (+ slideshow). More
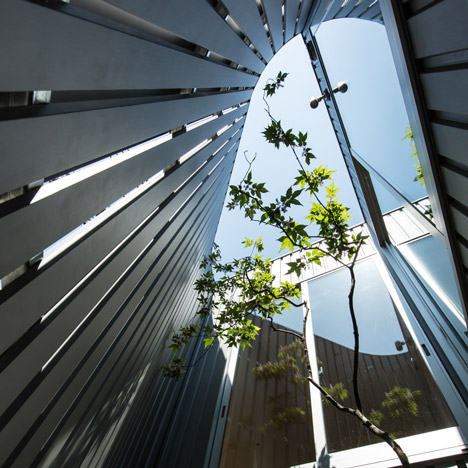
Two light-filled courtyards and a private parking space are concealed behind the metal-clad facade of this small house in Osaka, Japan, by local firm Arbol Design (+ slideshow). More
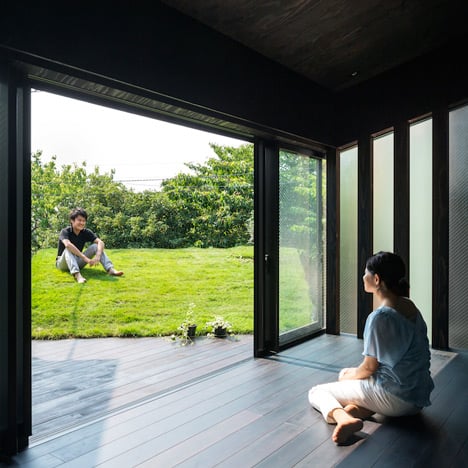
Japanese architect Makiko Tsukada has completed a house in Yokohama with a cave-like interior that opens out to one of two rooftop lawns (+ slideshow). More
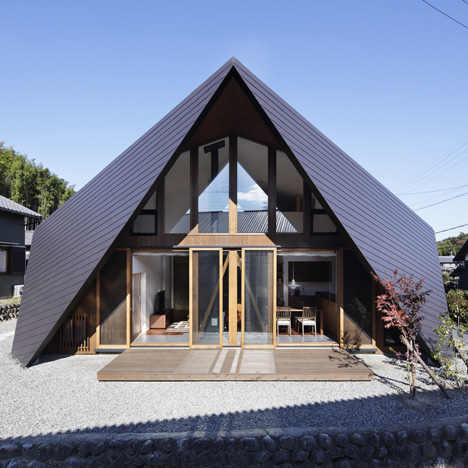
Japanese studio TSC Architects modelled the roof of this house in Japan's Mie Prefecture on the folded paper shapes of origami (+ slideshow). More
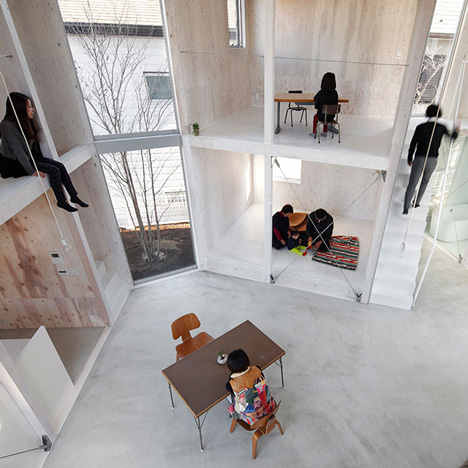
There are barely any partitions between the rooms of this family house in Chiba Prefecture, Japan, which was designed by architect Yamazaki Kentaro as an open container that "changes as you design and live in it" (+ slideshow). More
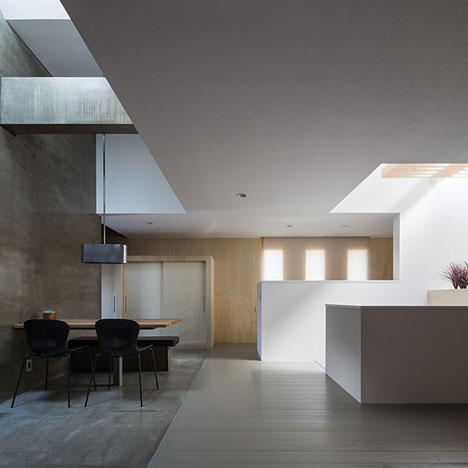
Shifting ceiling heights, sliding partitions and contrasting materials create a variety of spaces inside this house in Shiga, Japan, by Kouichi Kimura of Japanese studio Form (+ slideshow). More
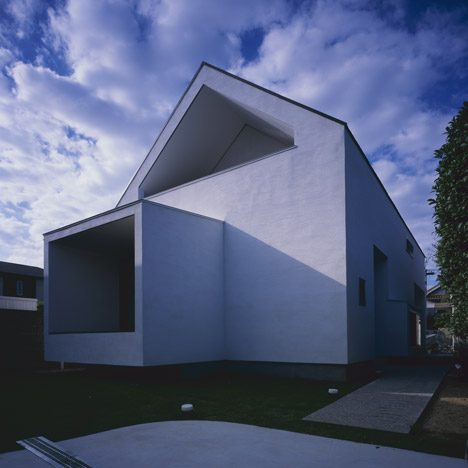
This small gabled house by Japanese architect Naoko Horibe has two openings in its facade – the first is triangular and contains a recessed balcony, while the second is rectangular and comprises a protruding terrace (+ slideshow). More
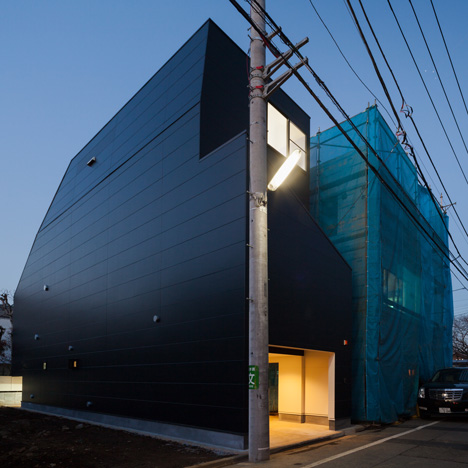
Japanese studio Level Architects squeezed this all-black house onto a narrow plot in Tokyo's Fukasawa district, adding sloping offset walls around the lower floors to protect residents' privacy (+ slideshow). More
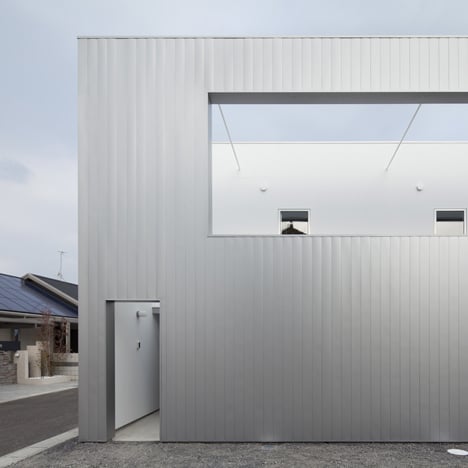
Japanese architect Eto Kenta has hidden a narrow garden behind the metal-clad exterior of this house in Ōita Prefecture, Japan (+ slideshow). More
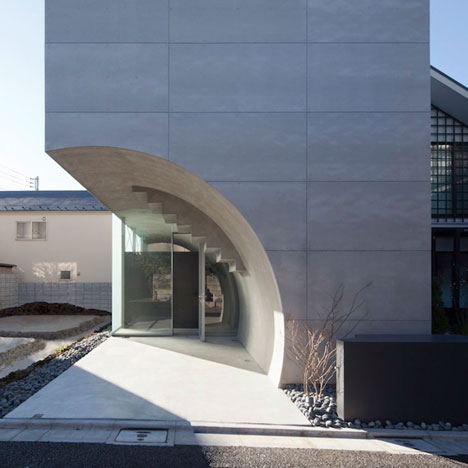
A concrete tunnel slices through the base of this Tokyo house by Japanese architect Makiko Tsukada, creating a round hole in the facade that reveals the underside of a staircase (+ slideshow). More
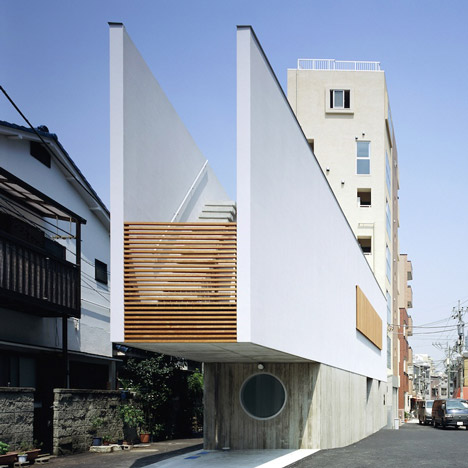
This narrow building in Tokyo by local studio Apollo Architects & Associates accommodates an 85-year-old restaurant within its base, while its upper floor is a residence with a cantilevered balcony (+ slideshow). More
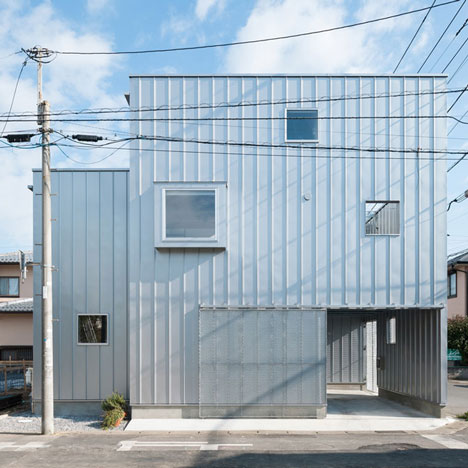
This metal-clad house in Chiba, Japan, was designed by architect Yuji Kimura to fill its site, meaning a car-parking space and balcony had to be slotted within its boxy volume (+ slideshow). More
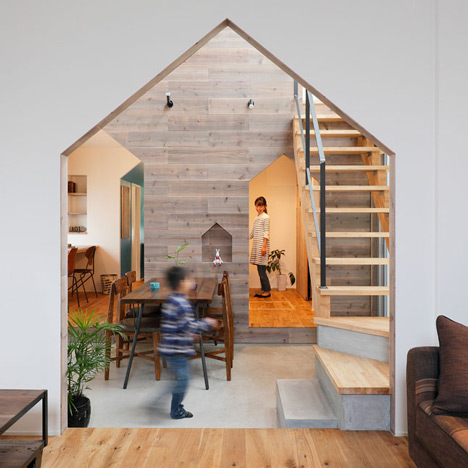
Pointed doorways and openings throughout this house in Kyoto, Japan, were designed by Alts Design Office to mimic the building's gabled profile (+ slideshow). More
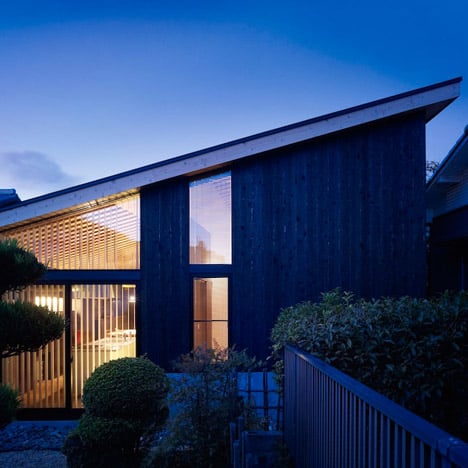
Charred cedar clads the walls of this house in Aichi, Japan, by architecture studio MDS, while exposed wooden beams create a rack-like effect on the underside of the diagonally slanted roof. More
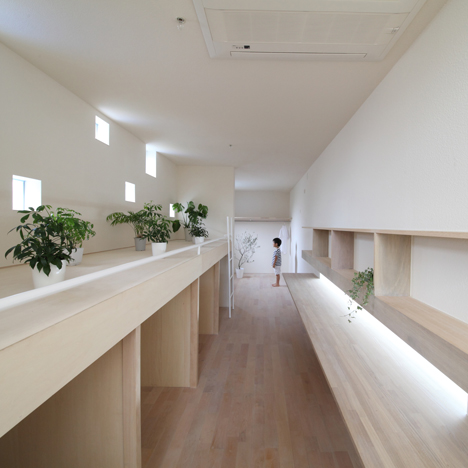
Katsutoshi Sasaki + Associates built this unusually skinny house on a three-metre-wide site in a residential district of Aichi Prefecture, Japan (+ slideshow). More
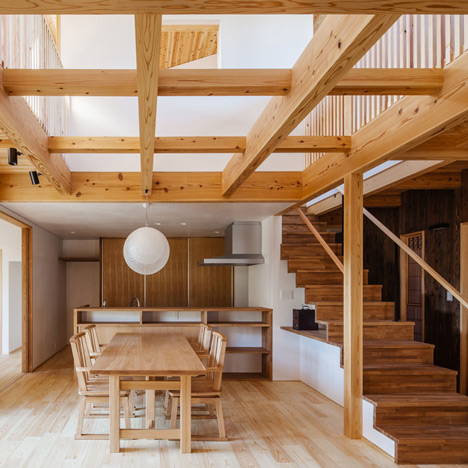
A grid of chunky timber beams criss-crosses a void between the ground and first floors to allow light to circulate in this Studio Aula-designed house in Shiojiri, Japan (+ slideshow). More
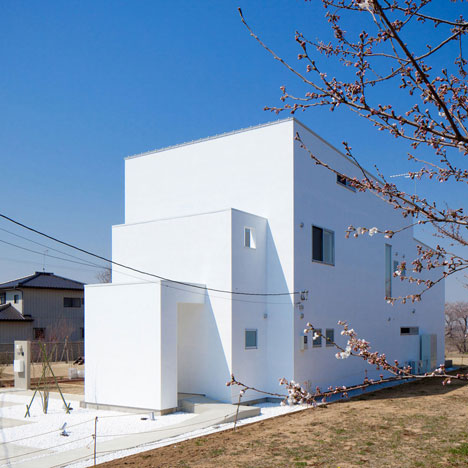
The three-layered facade of this riverside house in Tsukubamirai, Japan, was intended by local studio Kichi Architectural Design to reference rippling water (+ slideshow). More
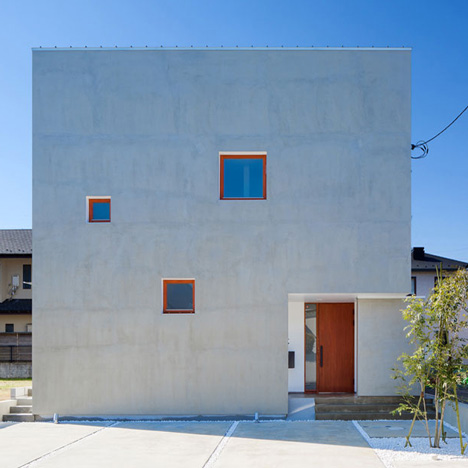
This cube-shaped house in Ibaraki Prefecture with small square windows dotted around its facades is the second project we've featured by Japanese studio Kichi Architectural Design (+ slideshow). More