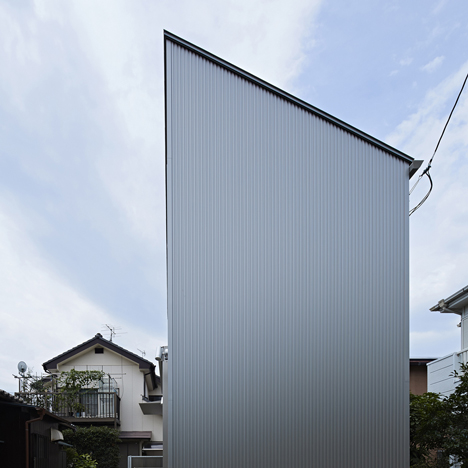
Long Window House by Another Apartment has no windows or doors on its front
This narrow house in Tokyo by local studio Another Apartment has no windows or doors on its front to prevent neighbours from seeing inside. More

This narrow house in Tokyo by local studio Another Apartment has no windows or doors on its front to prevent neighbours from seeing inside. More
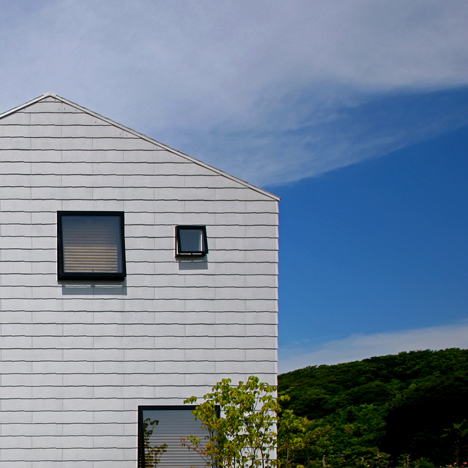
The entire facade of this house in the Japanese town of Ōiso by Atelier HAKO Architects is clad in fibre-reinforced cement boards and punctuated by a series of scattered windows (+ slideshow). More
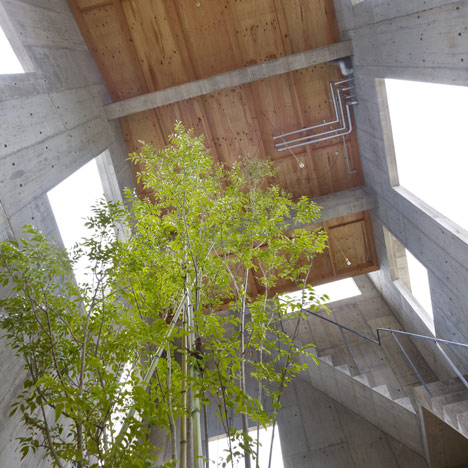
An indoor courtyard with an earth floor and central tree is concealed behind the concrete walls of this bulky house in Hiroshima by Japanese studio Suppose Design Office (+ slideshow). More
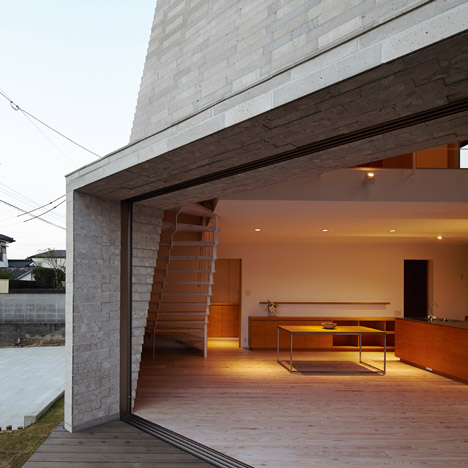
Volcanic soil was mixed with cement to create the building blocks of this house in south-west Japan by Tokyo studio Aray Architecture (+ slideshow). More
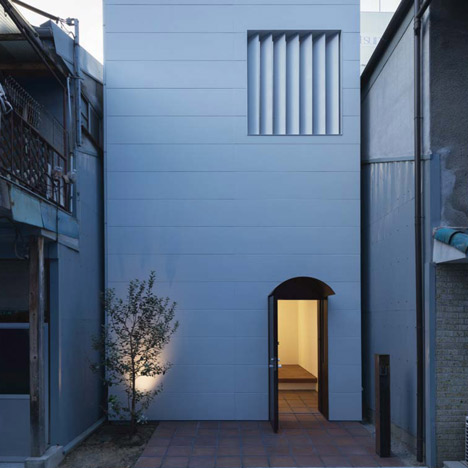
Arched doorways lead through the spaces of this house in Osaka, which was designed by Japanese office Tsubasa Iwahashi Architects to centre around a family dining table. More
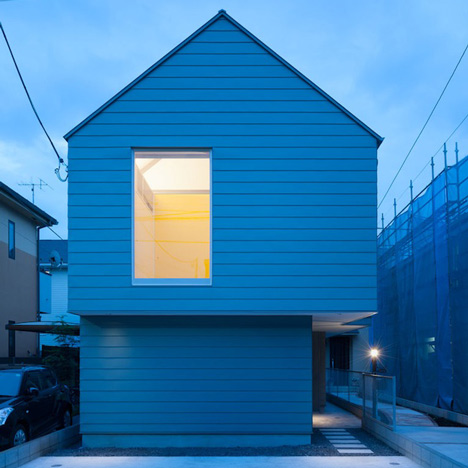
This house in Tokyo by Japanese studio Case-Real is rectangular at the front and hexagonal at the back (+ slideshow). More
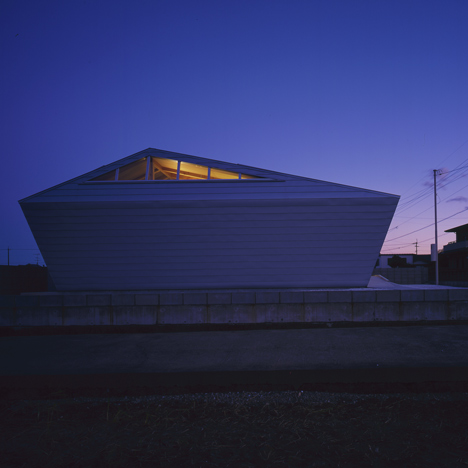
The clients for this small house in Tokushima, Japan, asked architect Naoko Horibe for a timber interior and an exterior that looks like a sports car. More
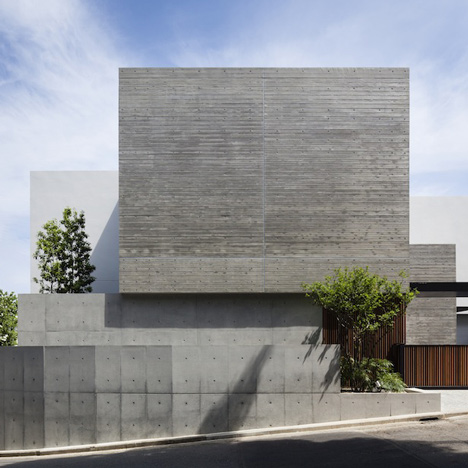
Some of the concrete walls of this house in Yokohama, Japan, by Tai and Associates were formed against wooden planks, while some have been rendered white and others have been left plain (+ slideshow). More
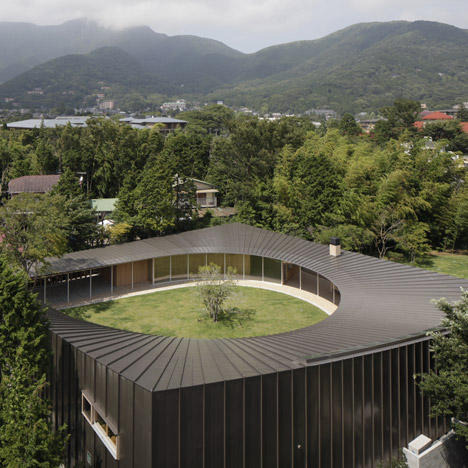
This timber house in Kanagawa by Japanese architect Shigeru Ban has a square plan with a teardrop-shaped courtyard at its centre (+ slideshow). More
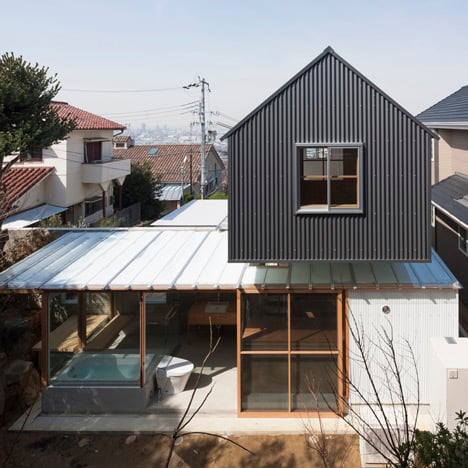
Japanese studio Tato Architects references the ad-hoc extensions of neighbouring buildings with the steel, concrete and wooden volumes that make up this house in Osaka, Japan (+ slideshow). More
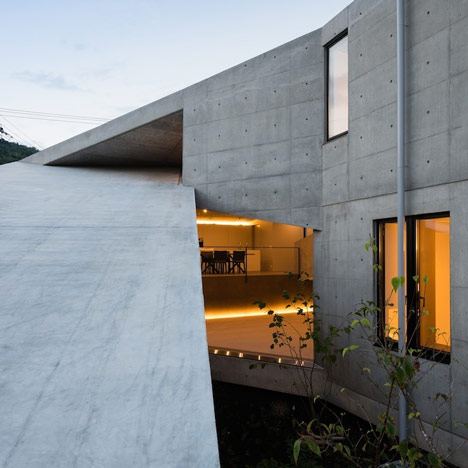
This house in Hyogo, Japan, by local architect Shogo Aratani is made up of overlapping concrete slabs that accommodate an interior of staggered floors and ramped corridors (+ slideshow). More
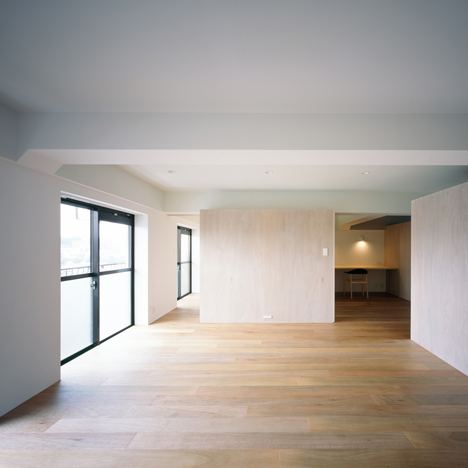
Partitions that don't reach the ceiling create the illusion of a larger space in this renovated flat in Japan by Naruse Inokuma Architects (+ slideshow). More
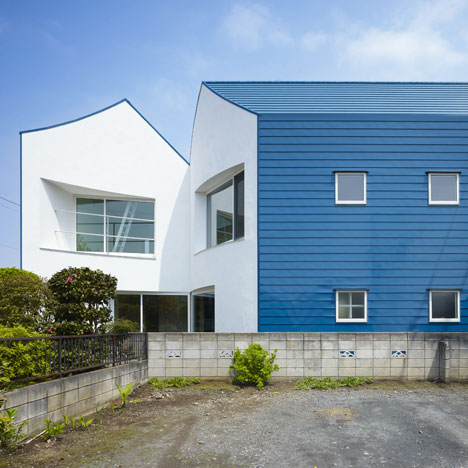
This house in Saitama, Japan, by Naf Architect & Design looks like it's been chopped in two and split open. More
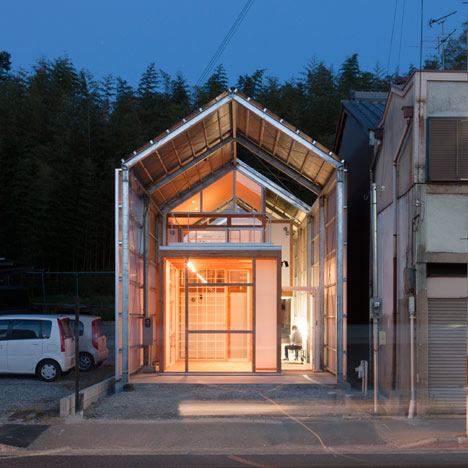
Three separate sections built in different cities make up this steel-framed house in Nara, Japan, by Tokyo architects Megumi Matsubara and Hiroi Ariyama (+ slideshow). More
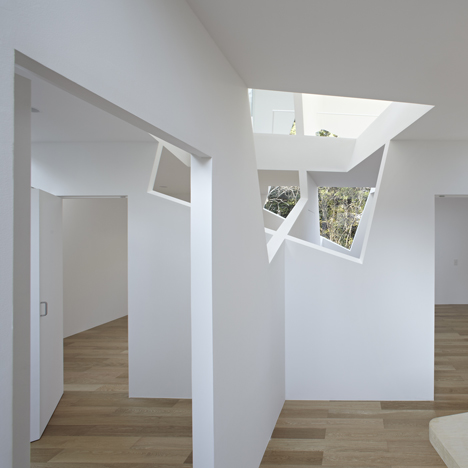
Angular cutaways create apertures through the walls, floors and ceilings of this house in the Bousou Peninsula mountains of Japan by architect Yuusuke Karasawa (+ slideshow). More
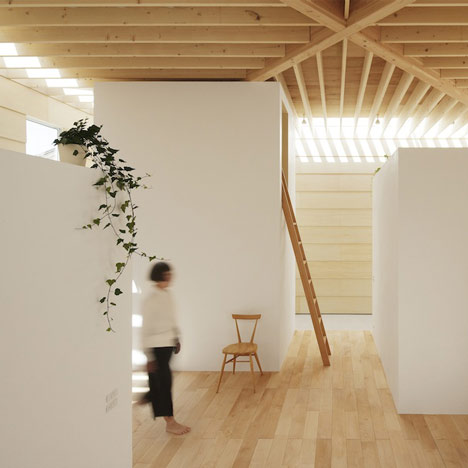
Perimeter skylights throw light across a grid of exposed wooden ceiling beams inside our second house this week from Japanese studio mA-style Architects (+ slideshow). More
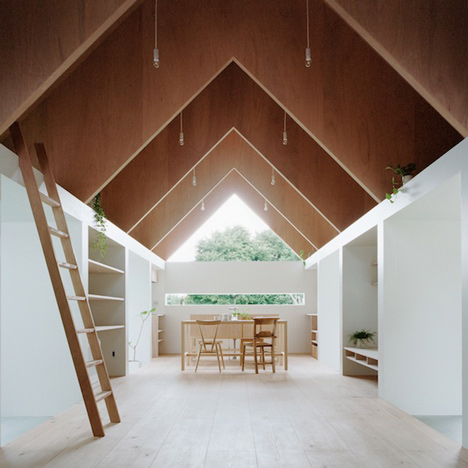
Small attic spaces are tucked between the ribs of a triangular roof at this house extension in Japan by mA-style Architects (+ slideshow). More
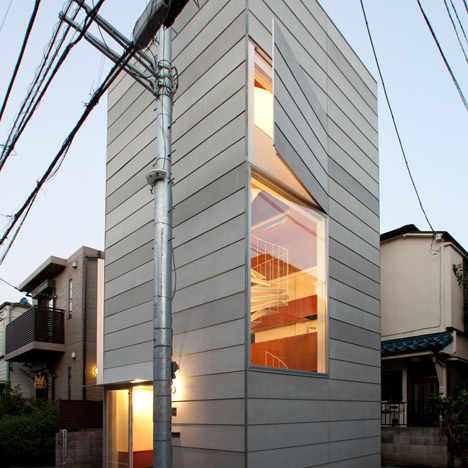
Paper-thin shutters fold out from the walls of this narrow timber house in Tokyo by Japanese firm Unemori Architects (+ slideshow). More
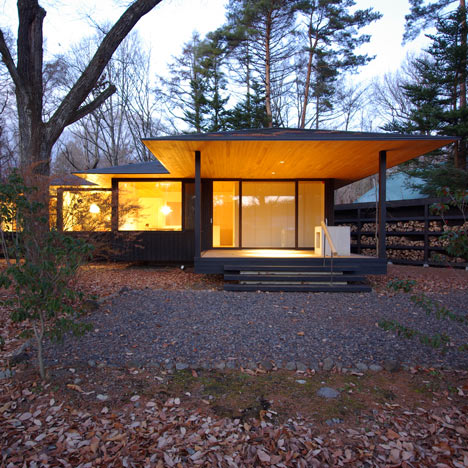
A gently sloping roof shelters the staggered indoor and outdoor spaces of this small wooden house by Japanese firm Case Design Studio in rural Japan (+ slideshow). More
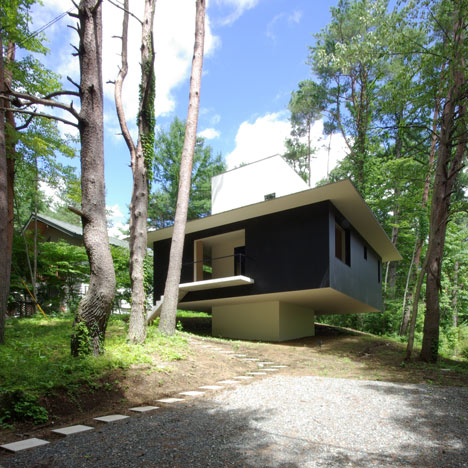
This small house in rural Japan by Tokyo firm Case Design Studio is lifted off the ground on a single central pillar (+ slideshow). More