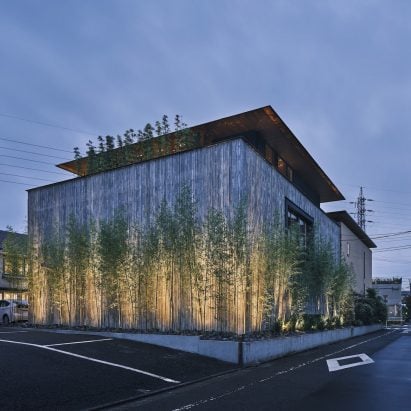
Cubo Design Architects celebrates traditional Japanese craft in Tokyo home
Traditional Japanese materials and details are fused with contemporary finishes at C4L House in Tokyo, designed by local studio Cubo Design Architects. More

Traditional Japanese materials and details are fused with contemporary finishes at C4L House in Tokyo, designed by local studio Cubo Design Architects. More
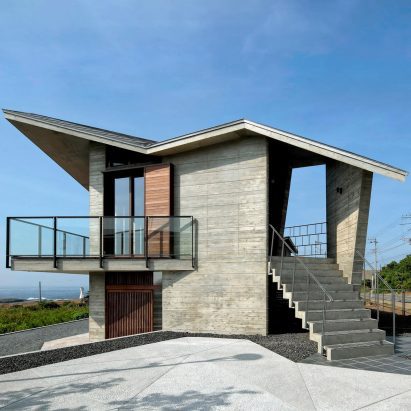
Challenging site constraints informed the angular shape of this concrete house named Villa MKZ, designed by Japanese studio Takeshi Hirobe Architects. More
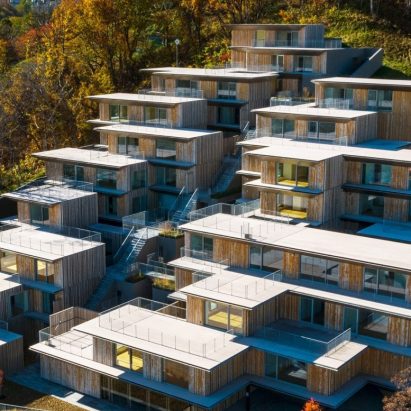
The latest edition of our Dezeen Debate newsletter features a staggered housing development by architect Kengo Kuma. Subscribe to Dezeen Debate now. More
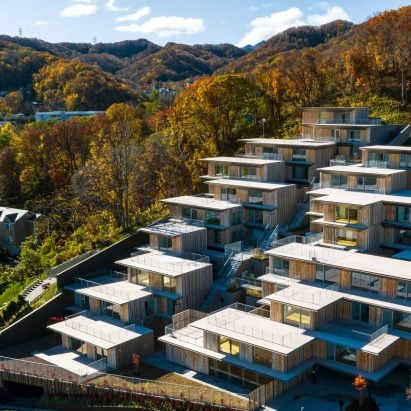
Japanese architecture studio Kengo Kuma and Associates has added a staggered housing development, which employs construction techniques taken from dams, to a mountainous location in Japan. More
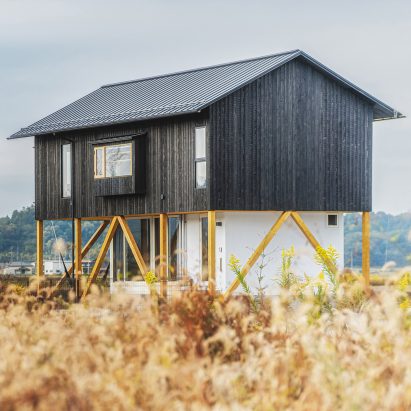
Japanese studio Ushijima Architects has completed a small wood-clad house in Shiga Prefecture, with living spaces raised on a concrete base to help mitigate the risk of flooding. More
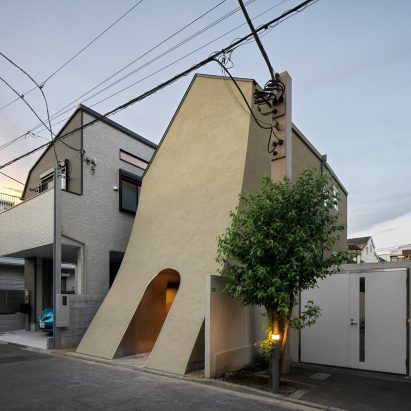
Architecture studio Tan Yamanouchi & AWGL has created a house and studio with a curved facade for an up-and-coming manga artist in Tokyo, Japan. More

Japanese studio Apollo Architects & Associates has completed Esprit House, a home in Tokyo with a blocky concrete form elevated on piloti above a garage space. More
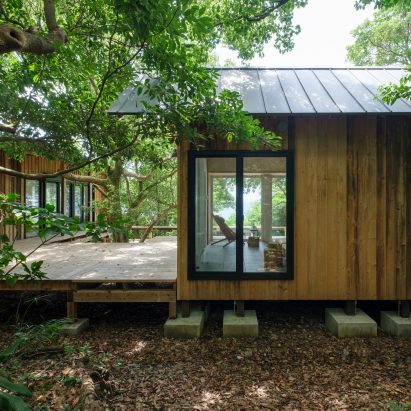
Architect Tsukasa Ono designed this housing project on Japan's Yakushima island to have a positive impact on its natural setting, using a "regenerative" approach to improve the soil by promoting the growth of mycelium and bacteria. More
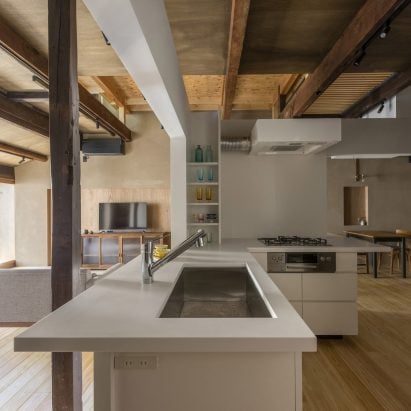
Japanese design studios Td-Atelier and Endo Shorijo Design have renovated a century-old machiya townhouse in Kyoto with minimal interiors that intend to honour the home's existing architecture. More
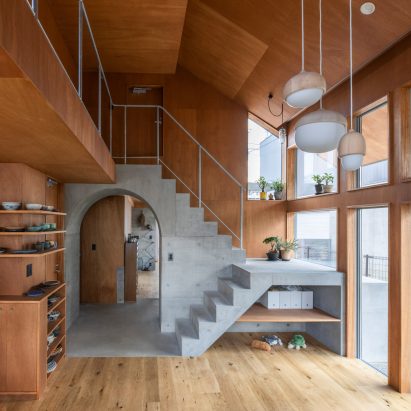
Japanese architecture studio Office M-SA has arranged a house in Akishima, Tokyo, around a series of exposed concrete elements designed as extensions of its foundations. More
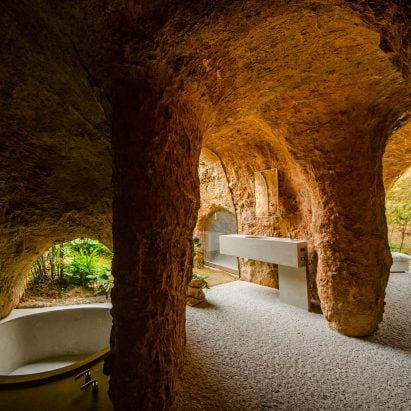
The latest edition of our weekly Dezeen Agenda newsletter features Junya Ishigami's below-ground level, mud-covered house and restaurant in Japan. Subscribe to Dezeen Agenda now! More
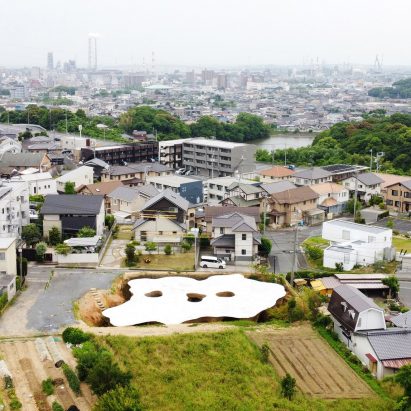
This week on Dezeen, we showcased a house and restaurant designed by architect Junya Ishigami, which is hidden below ground level in Japan. More

Japanese architecture studio Archipatch has completed a house in the seaside city of Kagoshima that is built from timber and features a material palette chosen to complement its natural surroundings. More
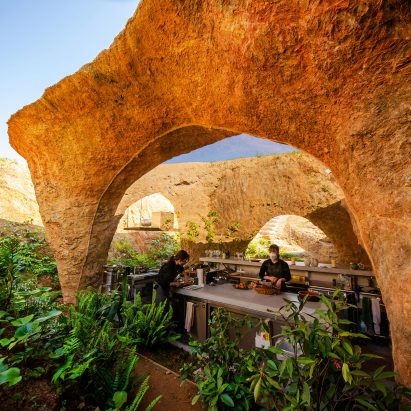
A Japanese house and restaurant are contained within this mud-covered building by architect Junya Ishigami, which was crafted by pouring concrete into holes in the ground. More
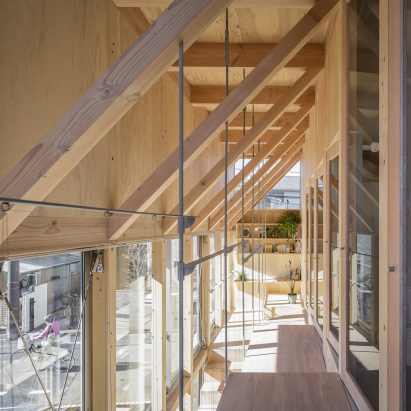
A large stairwell takes up a third of the living space in Light-Filled Stair Hall, a compact family home designed by Tokyo-based Kiri Architects. More
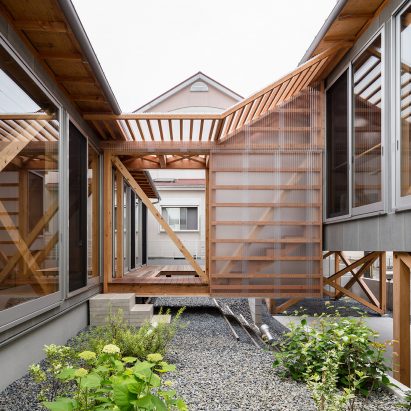
Architecture studio KKAA YTAA has completed a home with a central courtyard named House in Front of a School in Nara, Japan. More

A void punctures the centre of this compact concrete home, which Japanese studio Noriaki Hanaoka Architecture has elevated over a sloping site in Chiba Prefecture. More
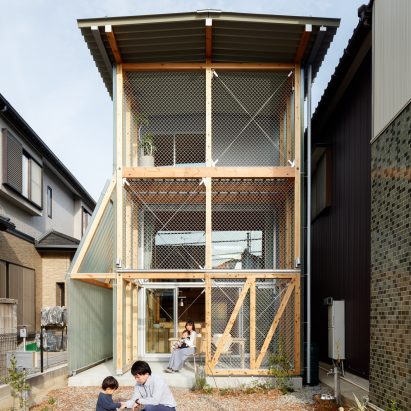
Japanese practice Nori Architects has completed Minimum House in Toyota, Japan, as a "new prototype of urban housing" designed to reduce construction waste and be easily repaired or adapted in the future. More
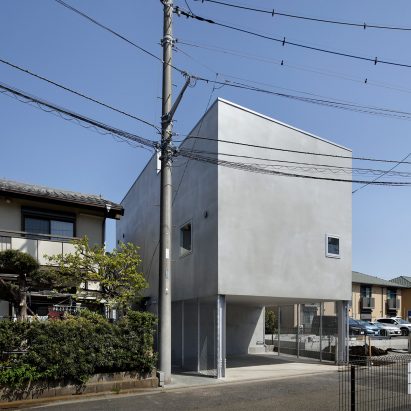
Japanese architect Nao Iwanari has designed a house in Kanagawa Prefecture with split levels and an open-plan interior designed to emulate the free-flowing layout of a fish tank. More
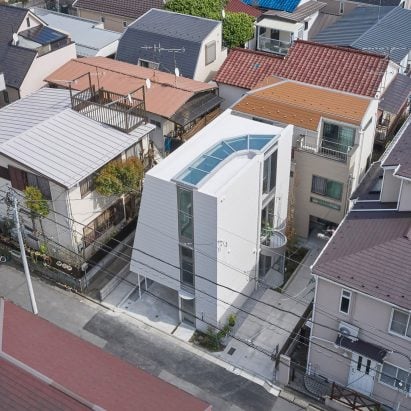
A skylit and silver-painted void runs through the centre of the Scenery Scooping House, which Japanese practice Not Architects Studio has created in a dense residential area in Tokyo, Japan. More