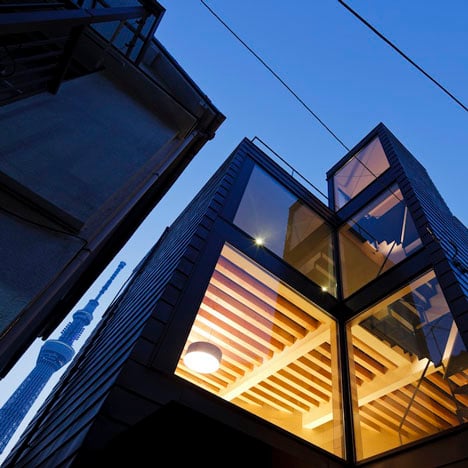
Alley by Apollo Architects & Associates
Japanese studio Apollo Architects and Associates arranged the spaces of this tall, angular house in Tokyo to frame views of the nearby Skytree observation tower (+ slideshow). More

Japanese studio Apollo Architects and Associates arranged the spaces of this tall, angular house in Tokyo to frame views of the nearby Skytree observation tower (+ slideshow). More
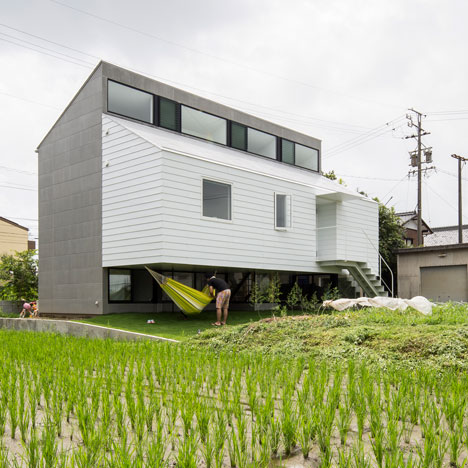
A cantilevered storey projects from the side of this house in Gifu, Japan, to create a sheltered alcove on the edge of the garden (+ slideshow). More
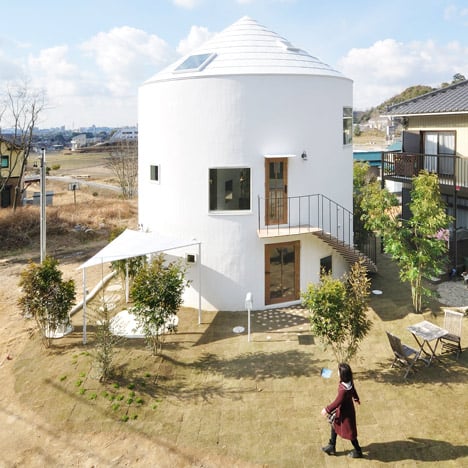
Our second recent story from Japanese architects Studio Velocity is a house shaped like a fairytale tower with five different staircases connecting its two floors (+ slideshow). More
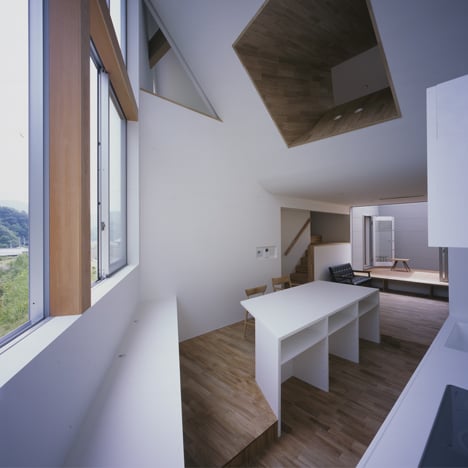
Angular cutaways and a deep shaft create apertures between the floors of this family house on Shikoku Island, Japan, by Osaka studio Horibe Associates (+ slideshow). More
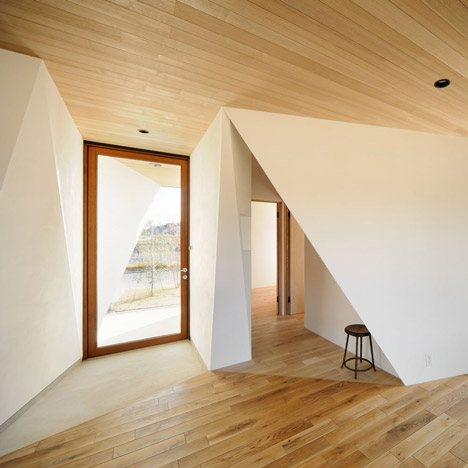
An asymmetric tunnel leads through an all-black facade to a bright and spacious interior at this house in Chiba Prefecture, Japan (+ slideshow). More
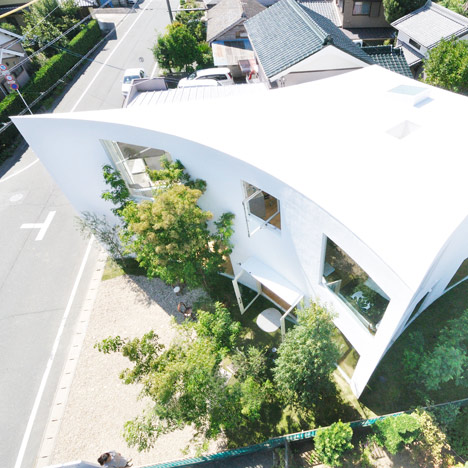
This bright white house in Toyokawa, Japan, was designed by architects Studio Velocity with a squashed diamond shape to maximise space without overlooking the neighbours (+ slideshow). More
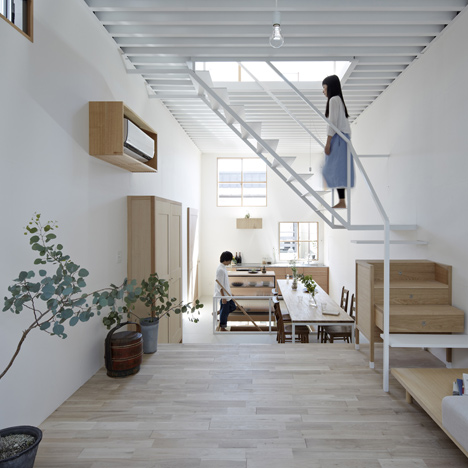
Wooden furniture forms sections of staircases at this house in Japan by Tato Architects (+ slideshow). More
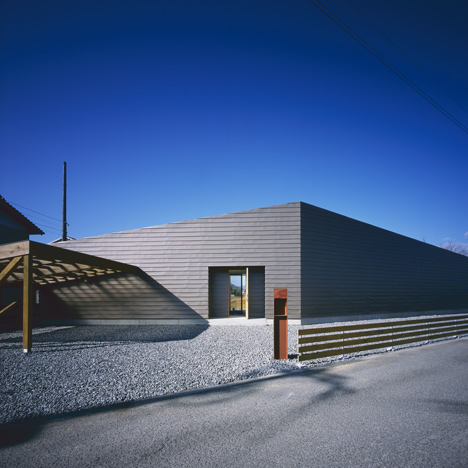
This kinked house in Japan by architects Horibe Associates has all its storage space along one edge to buffer sounds from a noisy road (+ slideshow). More
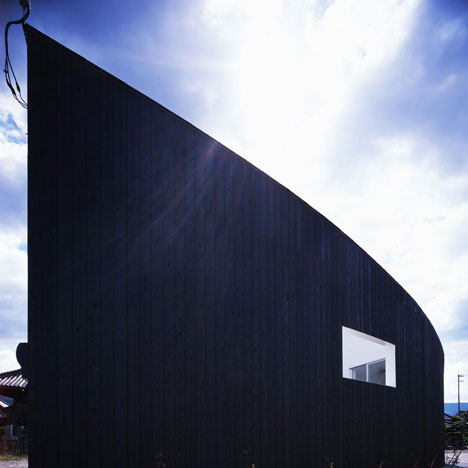
The arced profile of this charred wooden house by architects Horibe Associates is designed to resonate with the traditional temples and shrines of Yoshinogawa, Japan (+ slideshow). More
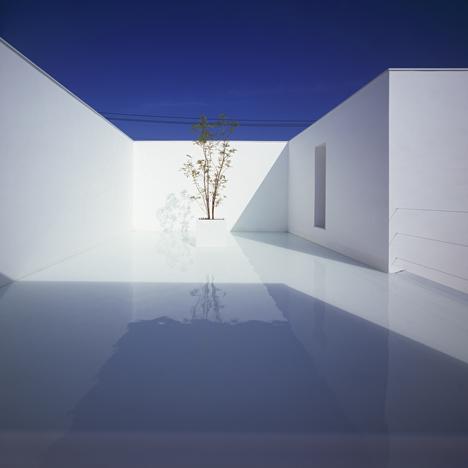
This house in Kanazawa by Japanese architect Takuro Yamamoto is punctuated by a series of interconnecting voids, including a terrace with a shallow reflecting pool (+ slideshow). More
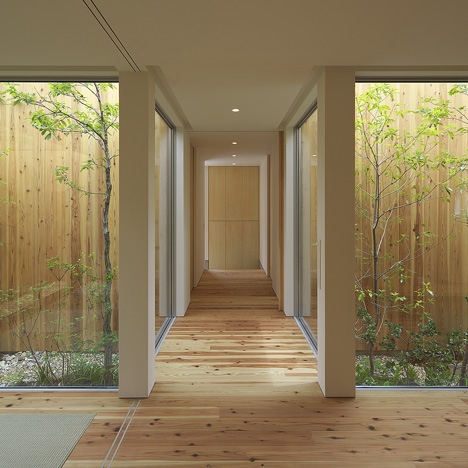
A garden snakes between the cedar-clad walls of this house in Osaka by Japanese architects Arbol Design (+ slideshow). More
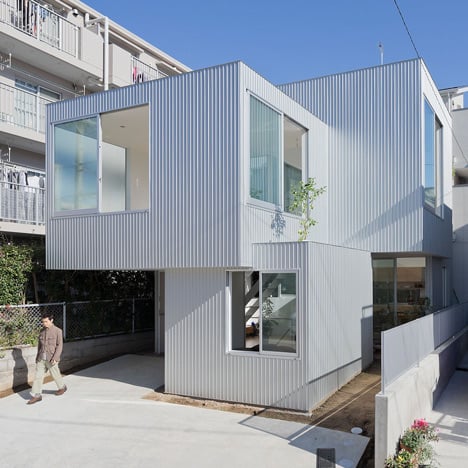
From the outside this house in Nagoya by Japanese architect Tetsuo Kondo looks like a pile of overlapping boxes, but inside it opens up to form one big bright space (+ slideshow). More
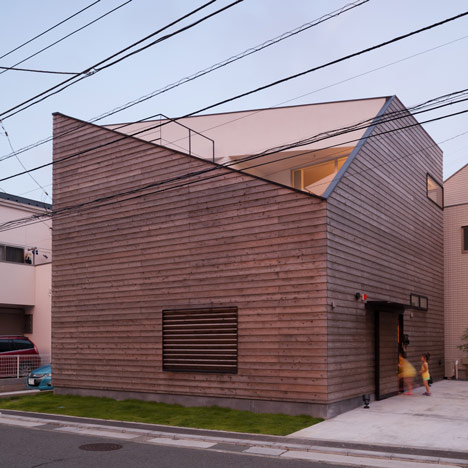
Playground swings can be hung both inside and outside this Japanese house with a corner sliced off by Level Architects, the firm that previously completed a residence with a slide connecting its floors (+ slideshow). More
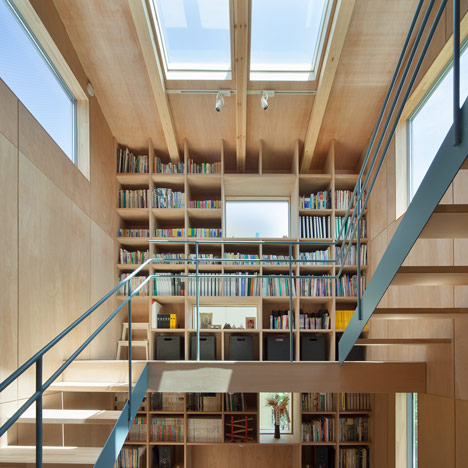
A staircase folds around a double-height bookcase inside this wooden family house in Fukuoka, Japan, by local architects MOVEDESIGN (+ slideshow). More
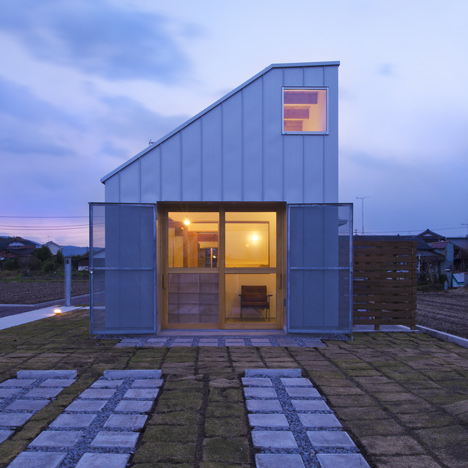
Japanese firm Horibe Associates has completed this combined home and dog-grooming salon in Japan's Ōita prefecture (+ slideshow). More
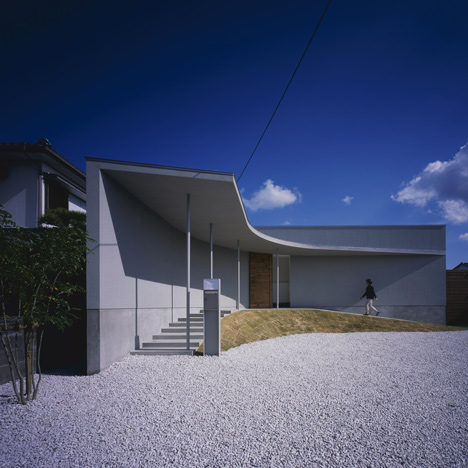
Slender columns support a canopy that sweeps around the front of this family residence in Japan's Tokushima prefecture by Japanese firm Horibe Associates (+ slideshow). More
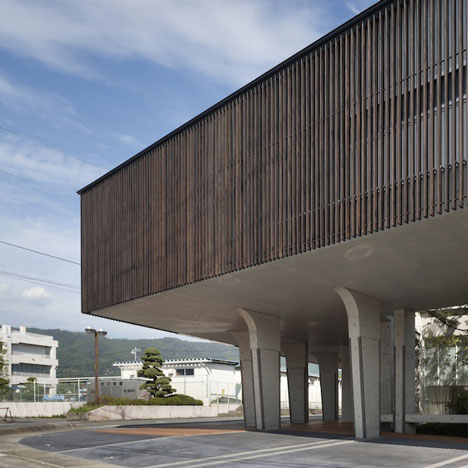
Japanese architect Kazuhiko Kishimoto has combined a doctor's surgery and a courtyard house in a bulky building with tapered concrete feet (+ slideshow). More
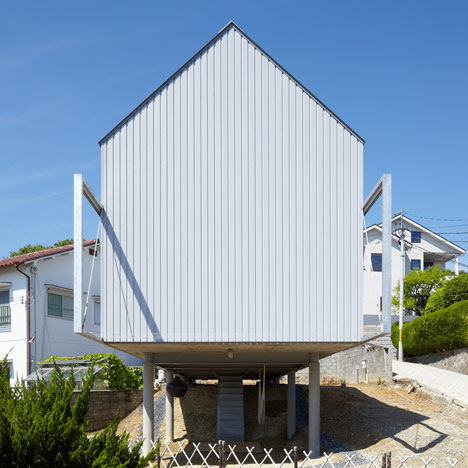
This family house in Nara, Japan, is raised up on pilotis and residents have to enter using a staircase beneath the floor (+ slideshow). More
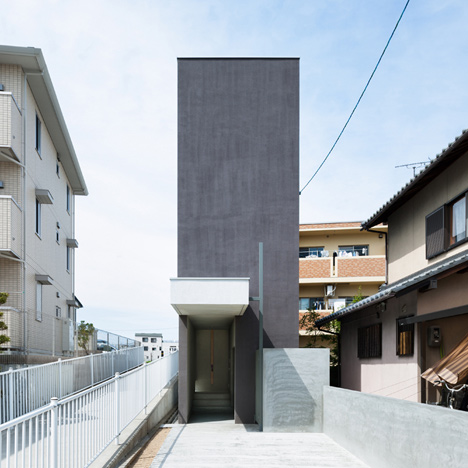
Japanese studio FORM/Kouichi Kimura Architects has completed a family house in Shiga, Japan, that is 27 metres long but only 2.7 metres wide (+ slideshow). More
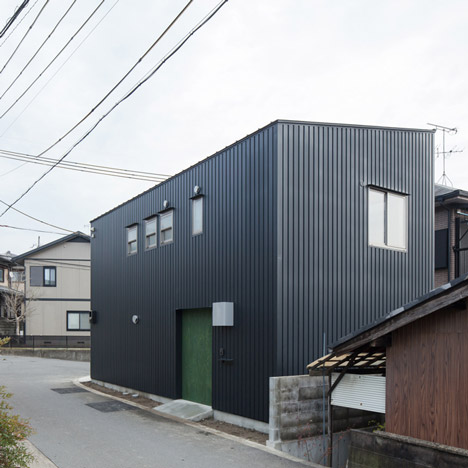
This boxy house in Kyoto by Yoshihiro Yamamoto Architects Atelier (YYAA) has a narrow body intended to recreate the proportions of Japanese government-built apartments of the 1950s, 60s and 70s (+ slideshow). More