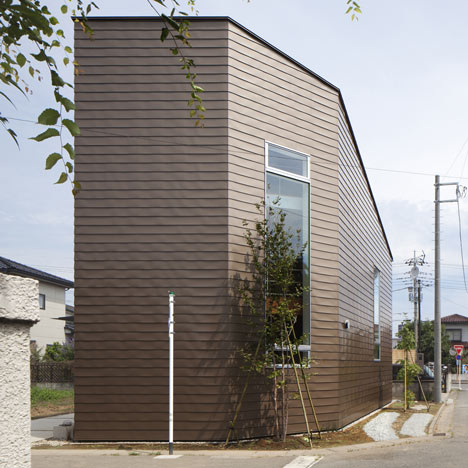
House in Keyaki by Snark and Ouvi
This house in Saitama, Japan, by architects Snark and Ouvi has bronze-coloured walls and a terrace cut out from the roof (+ slideshow). More

This house in Saitama, Japan, by architects Snark and Ouvi has bronze-coloured walls and a terrace cut out from the roof (+ slideshow). More
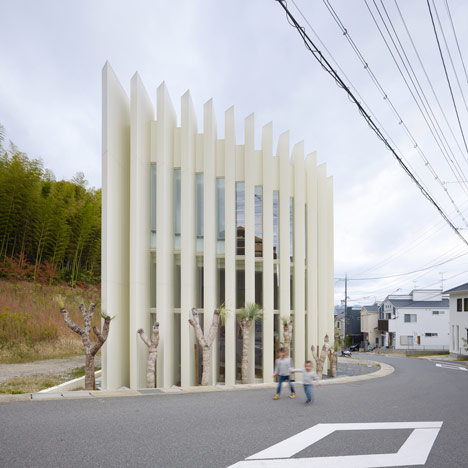
Huge vertical louvres give a pleated appearance to this family house in Kyoto by FujiwaraMuro Architects (+ slideshow). More
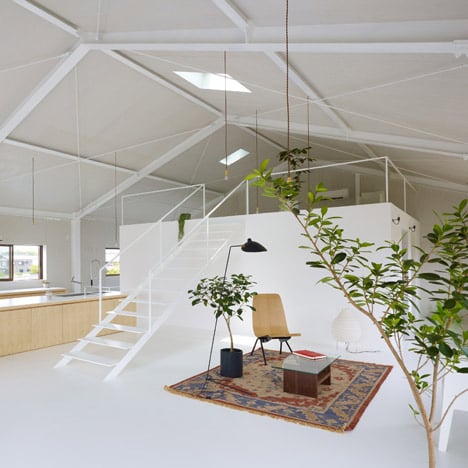
A bedroom and bathroom are hidden inside a white box in this converted warehouse by Japanese architects Airhouse Design Office (+ slideshow). More
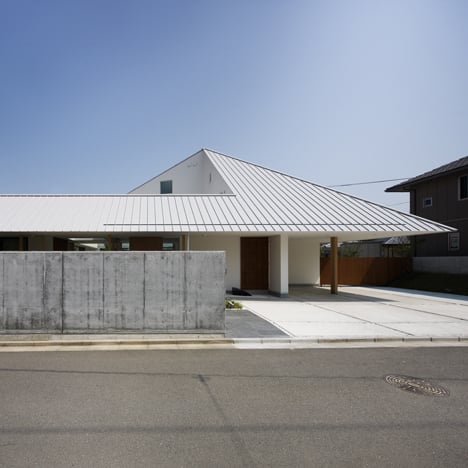
Chunks missing from the sloping roof of this house in Kagawa by Japanese architect Hironaka Ogawa reveal an open-air courtyard at the centre (+ slideshow). More
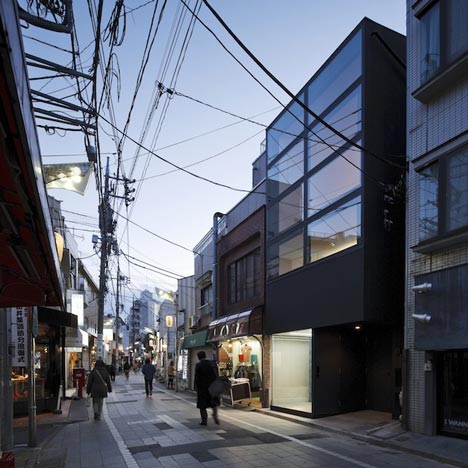
This narrow house on a high street in Tokyo by Apollo Architects & Associates features a glazed ground-floor gallery (+ slideshow). More

This house for a surgeon in Chiba, Japan, by Apollo Architects & Associates contains courtyards with elevated wooden walkways and glass walls behind its thick concrete exterior (+ slideshow). More
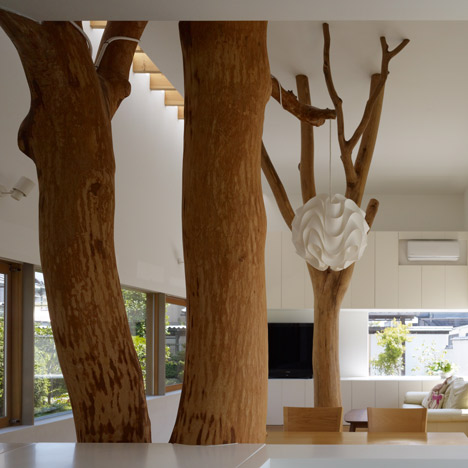
More from architect Hironaka Ogawa: the two trees felled to make way for this house extension in Kagawa, Japan, were reinstalled inside the living room (+ slideshow). More
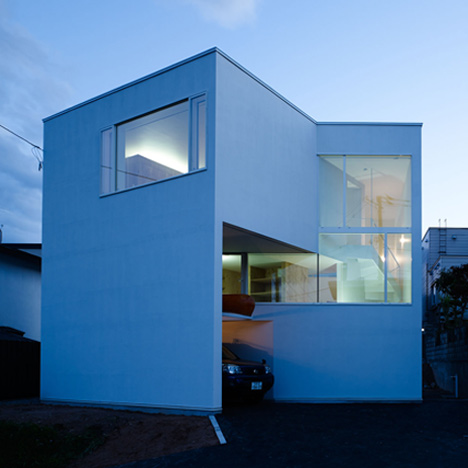
Japanese architect Takato Tamagami used the golden spiral of the Fibonacci mathematical sequence to plan the twisted proportions of this house in Hokkaido, Japan (+ slideshow). More
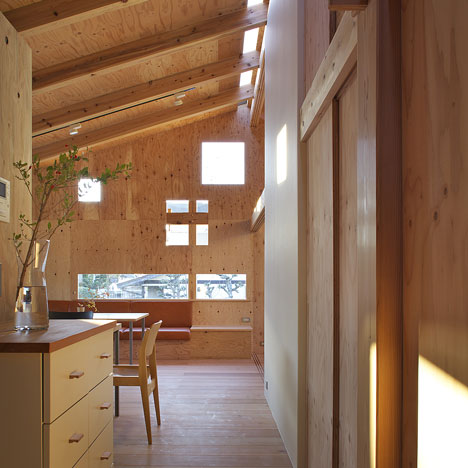
This suburban family house in Japan by architect Yoshiaki Nagasaka is pretending to be a cabin in a forest (+ slideshow). More
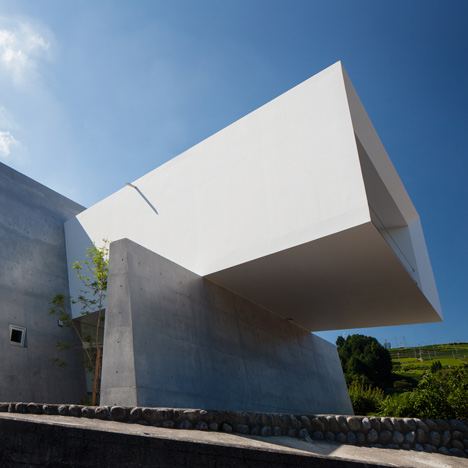
A concrete wall supports the weight of this elevated house in southern Japan that points out like a giant rectangular telescope (+ slideshow). More
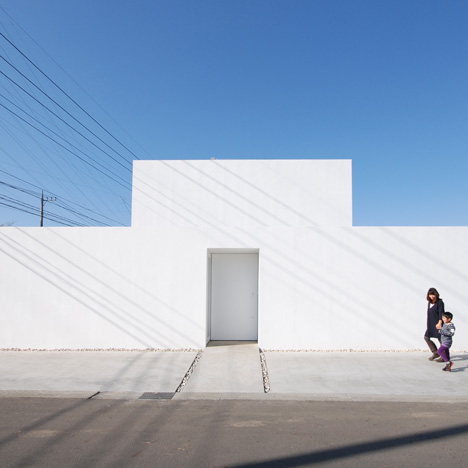
A living and dining room with six-metre high ceilings sits at the centre of this small white house in Japan by architects Shinichi Ogawa & Associates (+ slideshow). More
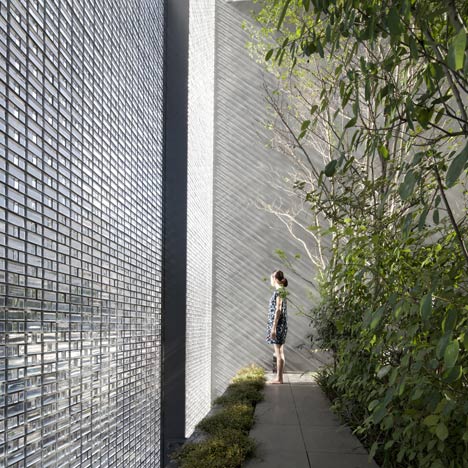
A tree-filled courtyard is glimpsed through the shimmering glass-brick facade of this house in Hiroshima, designed by Japanese architect Hiroshi Nakamura (+ movie). More
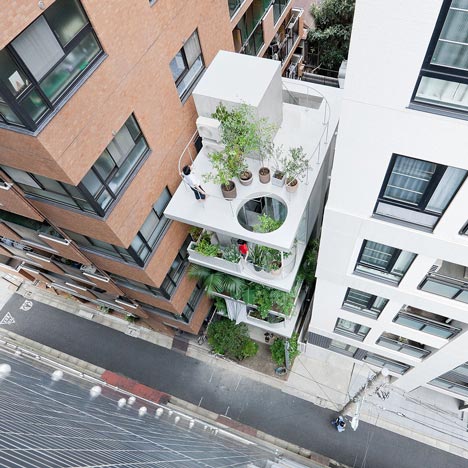
This Tokyo five-storey townhouse by Japanese architect Ryue Nishizawa is fronted by a stack of gardens. More
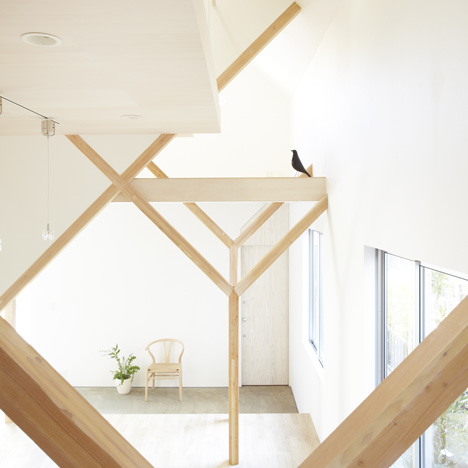
Y-shaped wooden columns support rooms and lofts at different levels inside this family house in Matsudo, Japan, by Hiroyuki Shinozaki Architects (+ slideshow). More
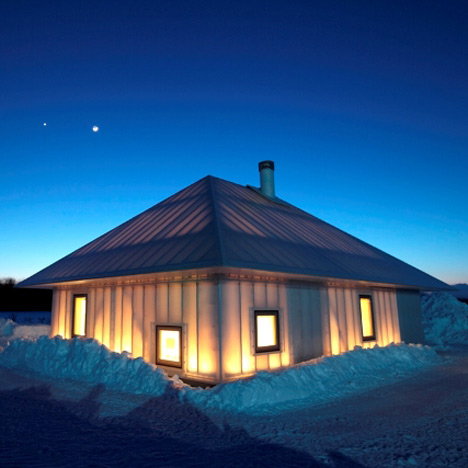
This translucent cabin by architects Kengo Kuma and Associates is an experimental house in Hokkaidō, Japan, designed to test the limits of architecture in cold climates (+ slideshow). More
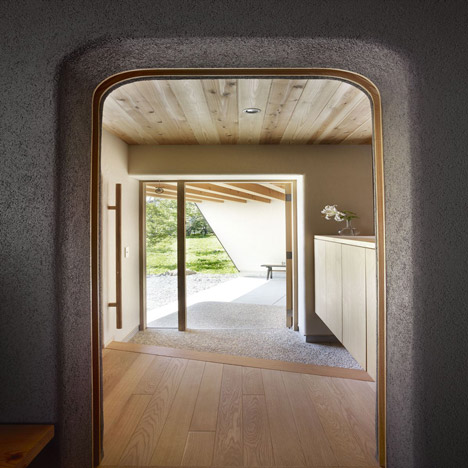
Japanese studio MDS has completed a countryside retreat with south-facing rooms in the foothills of the Yatsugatake mountains (+ slideshow). More
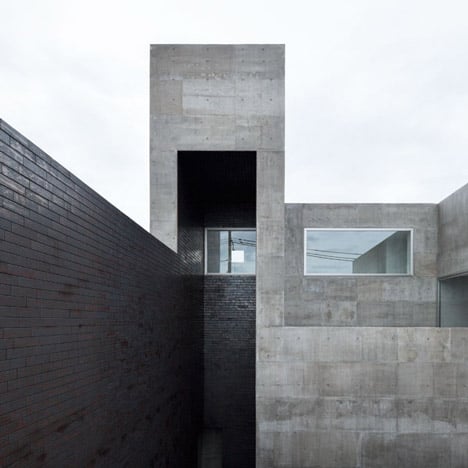
Japanese studio FORM/Kouichi Kimura Architects designed this concrete house in Shiga to be deliberately alien to its neighbours (+ slideshow). More
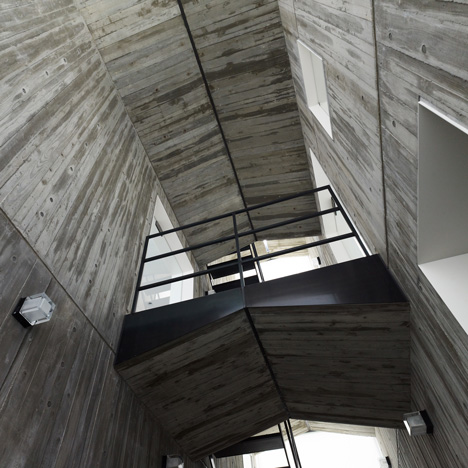
This concrete house in Tokyo by Japanese architect Hiroyuki Ito has a glazed stairwell that splits the building into two distinct halves. More
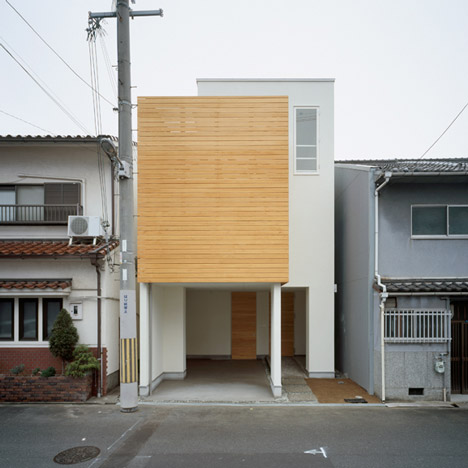
A secluded balcony surrounded by timber protrudes from the clean white facade of this house in Osaka, Japan, by architect Ido Kenji (+ slideshow). More
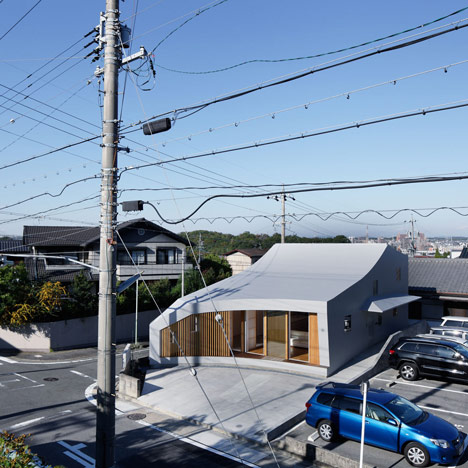
Japanese studio Mattch has completed a family house in Nagoya with a sweeping facade that stretches out towards the corner of its plot (+ slideshow). More