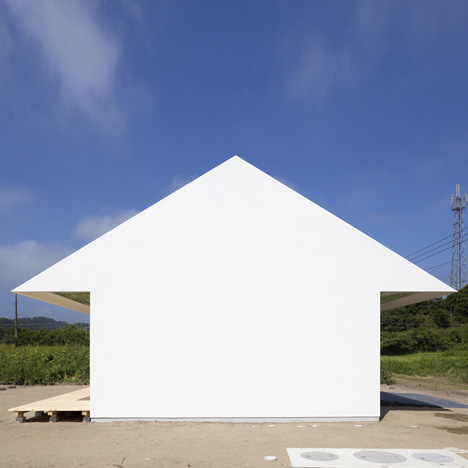
ISM house by International Royal Architecture
Tokyo studio International Royal Architecture designed this seaside house with the "form of a pure white arrow". More

Tokyo studio International Royal Architecture designed this seaside house with the "form of a pure white arrow". More
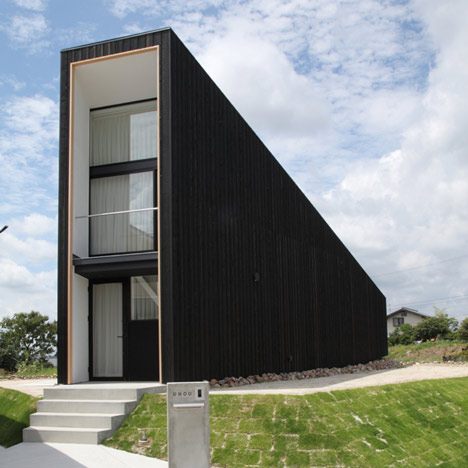
A tall and narrow entrance slopes down to a low and wide living space at this triangular house in Japan by Katsutoshi Sasaki + Associates. More
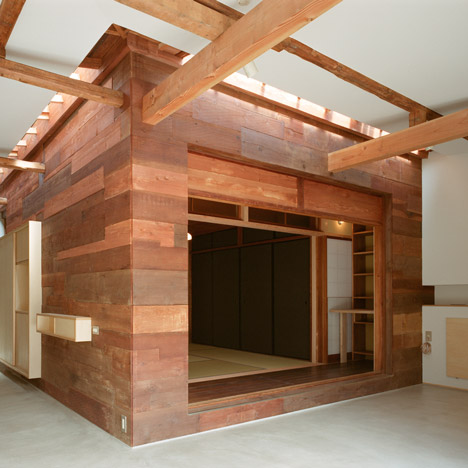
Rather than erasing all trace of this Kyoto townhouse's previous owners, Japanese architects Q-Architecture Laboratory preserved the earlier haphazard extensions as a timeline of the building's history. More
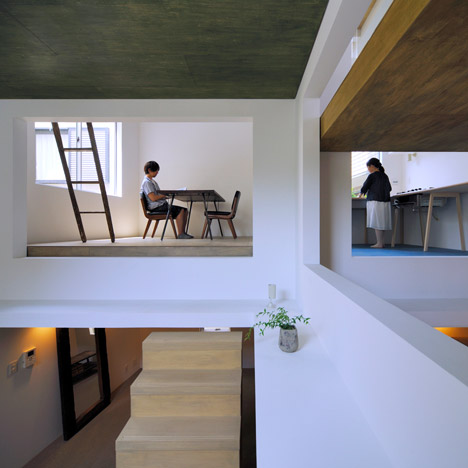
There are huge rectangular holes in the walls and floors of this Tokyo house by Japanese studio Hiroyuki Shinozaki Architects. More
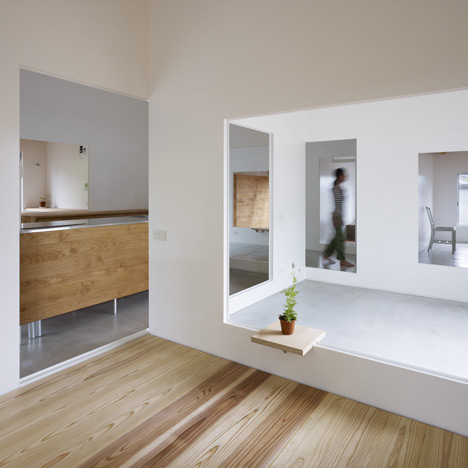
Residents can step through holes in the walls inside this house in Japan by architects Atelier Cube (+ slideshow). More
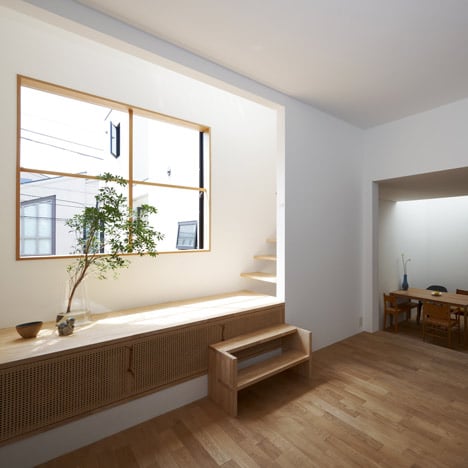
Wooden stairs climb up through a narrow lightwell inside this house by Japanese studio Tato Architects. More
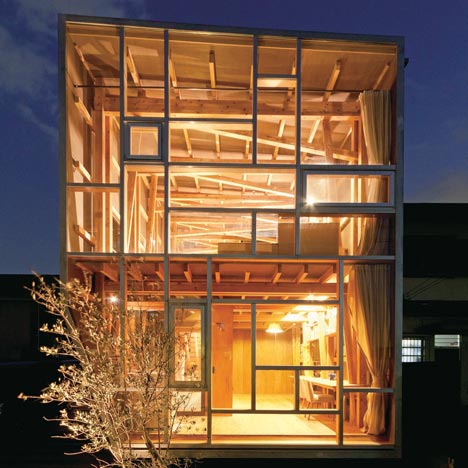
The timber-framed rooms of this house in Osaka prefacture by Japanese architects Suga Atelier are on show to the street though a transparent facade. More
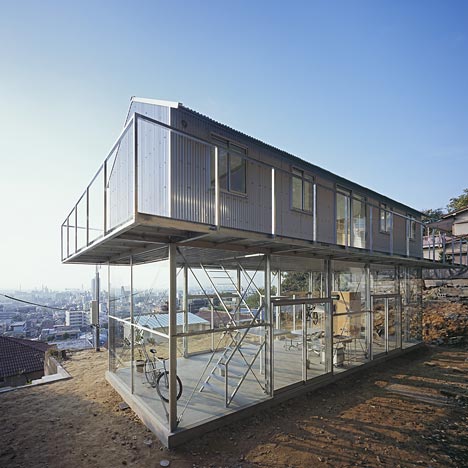
This hillside house by Japanese studio Tato Architects comprises a metal barn on top of a glass box (+ slideshow). More
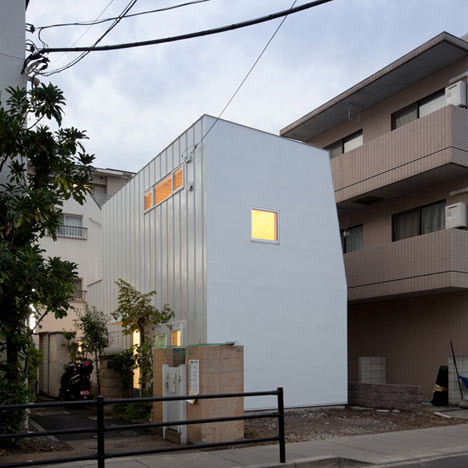
This house by Japanese firm Naya Architects is so closely surrounded by apartment blocks that its walls have to lean away from them. More
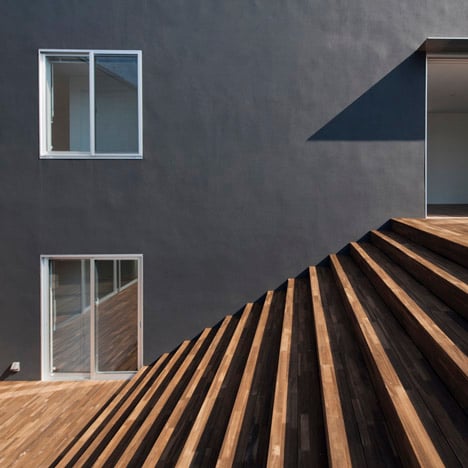
The floors of this house by Tokyo studio HUG are connected by the steps of a courtyard that climbs over a roof (+ slideshow). More
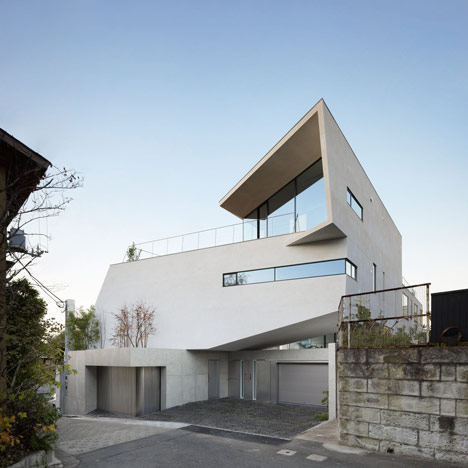
Japanese architect Takato Tamagami has completed two homes in Tokyo that are tangled around each other. More
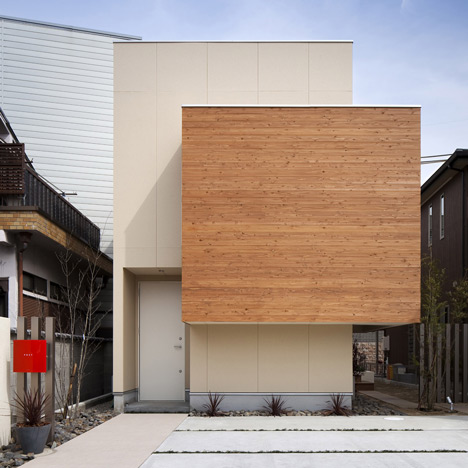
This family house by architect Naoko Horibe features a traditional Japanese-style room with tatami mats inside a protruding, timber-clad mezzanine. More
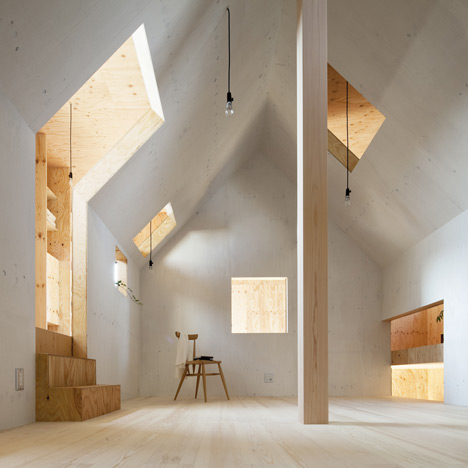
Japanese studio mA-style architects has completed a metal-clad house with a smaller wooden house inside (+ slideshow). More
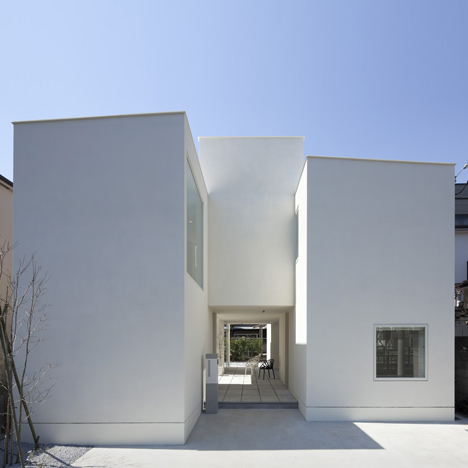
This Tokyo house by Japanese architects Aida Atelier comprises a cluster of four white-rendered blocks that support an elevated fifth block above a central patio. More
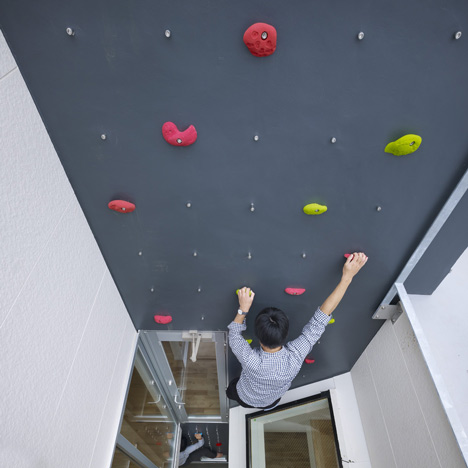
This Tokyo house by Japanese studio Naf Architect & Design has a climbing wall and ladders, in case the owners get bored of using the stairs. More
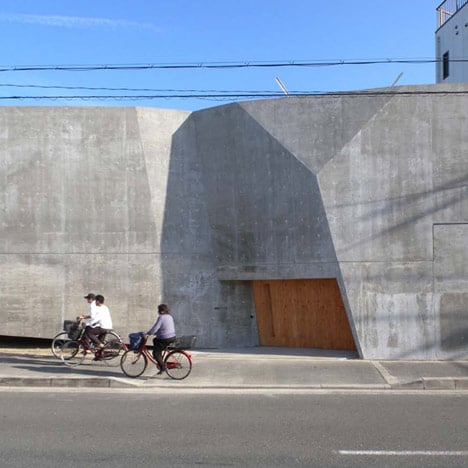
This house in Osaka by architects Suga Atelier has a faceted concrete exterior that looks like a rockface. More
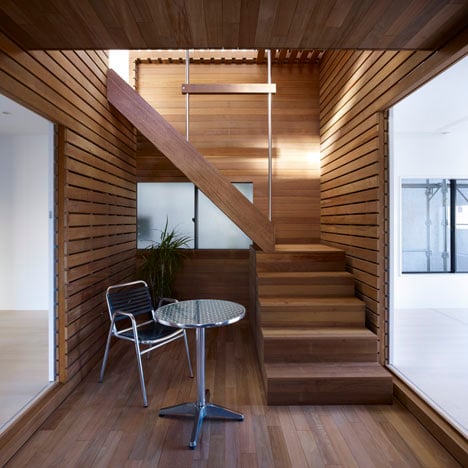
All the rooms of this renovated Tokyo house by Japanese studio Naf Architect & Design are connected to a wooden box at its centre. More
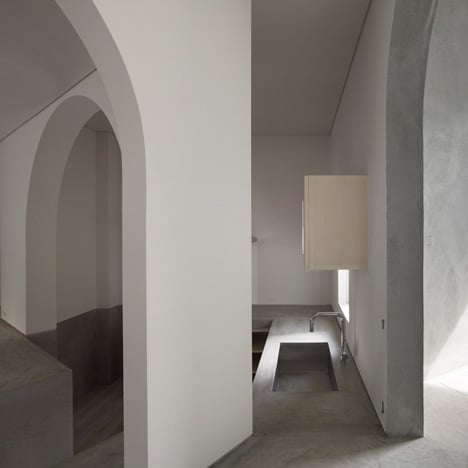
The floor of the dining room becomes a worktop for the kitchen inside this Tokyo house by Japanese studio Urban Architecture Office (UAo). More
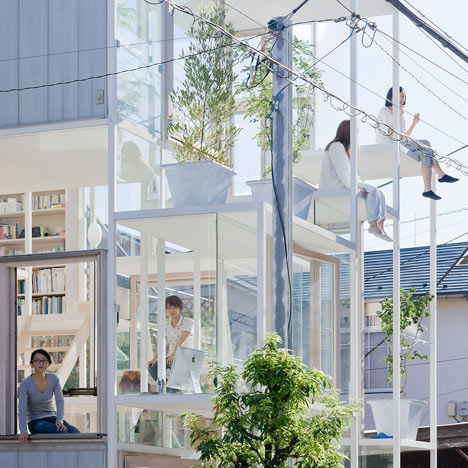
This Tokyo house by Japanese architect Sou Fujimoto has hardly any walls and looks like scaffolding (photos by Iwan Baan). More
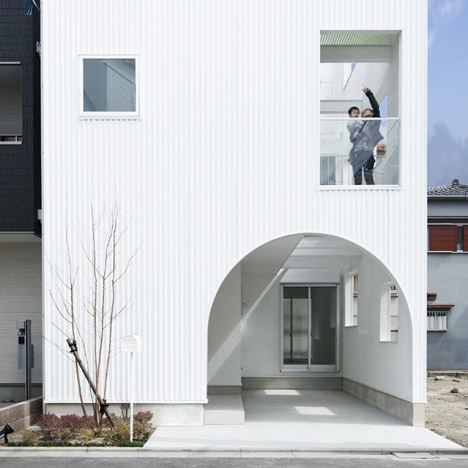
Beyond the arched entrance of this metal-clad house in Kadoma, Japan by architect Takeshi Hamada is a corner light well surrounded by windows and balconies. More