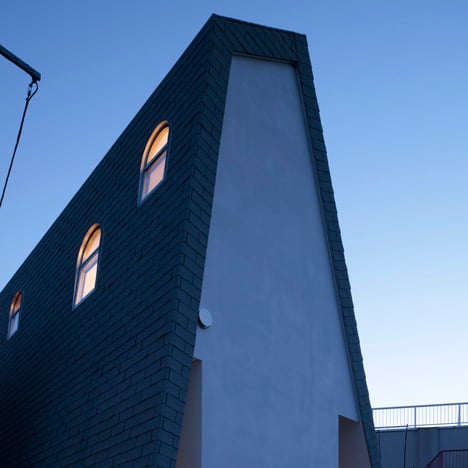
House with Eaves and an Attic by ON design
The huge tiled roof that wraps around this Tokyo house integrates arched windows and openings for tree branches. More

The huge tiled roof that wraps around this Tokyo house integrates arched windows and openings for tree branches. More
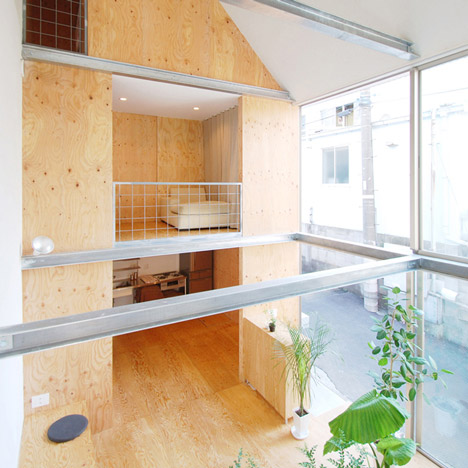
Steel crossbeams divide the triple-height living room of this Tokyo townhouse into modular sections. More
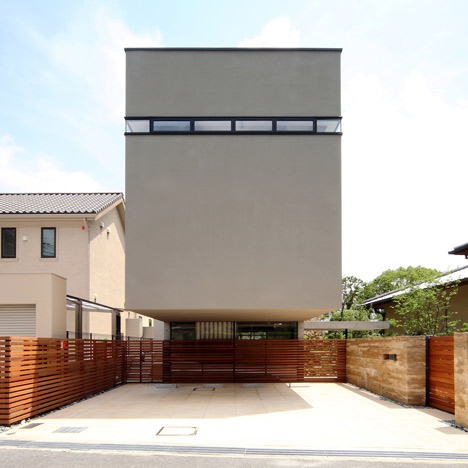
Slideshow: the cantilevered upper storeys of this house in Osaka by Japanese architect Shogo Iwata hover above a driveway. More
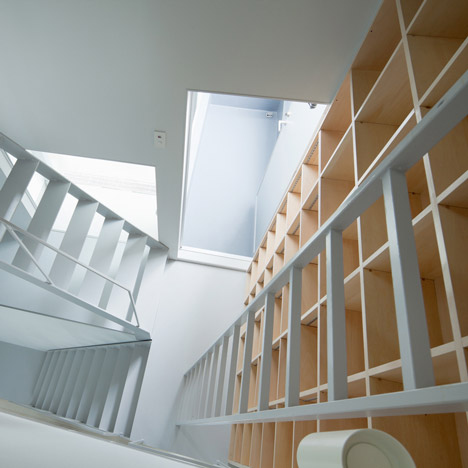
Slideshow: a wooden library climbs the walls of this four-storey house in Kanagawa, Japan. More
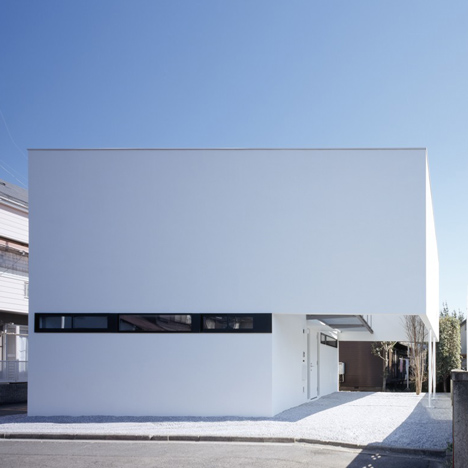
Slideshow: the walls of this house in Tokyo by Japanese studio Apollo Architects & Associates stretch outwards around a secret balcony. More
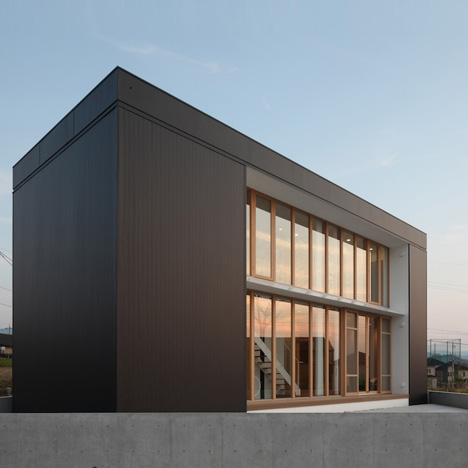
Slideshow: one huge window stretches across the black facade of this house overlooking the bay in Osaka. More

A small wooden dining table at the heart of this house in Fukuoka, Japan, is overlooked from every other room. More
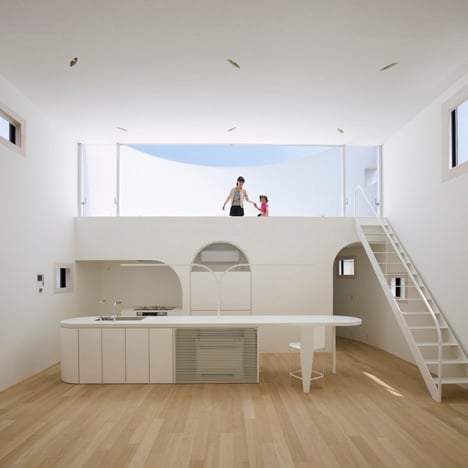
Slideshow: Japanese architects Future Studio conceived the rooftop terrace of this Hiroshima house as a stage, with its audience in the living room and kitchen. More
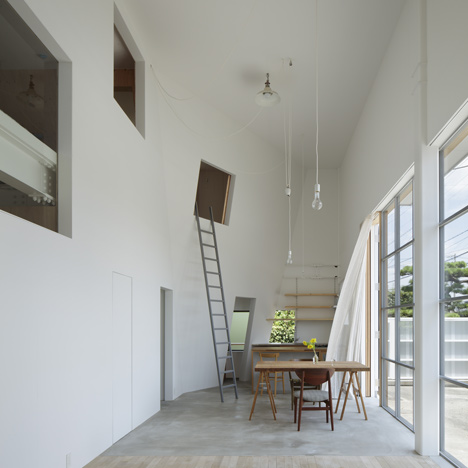
Japanese studio Tato Architects have converted a warehouse in Osaka into a house where residents can climb up the walls. More
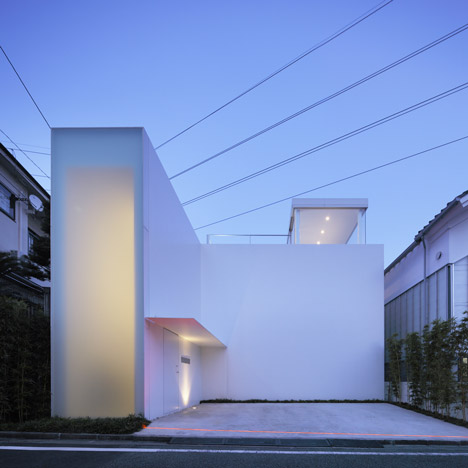
The protruding entrance lobby of this Tokyo house has a seamless frosted facade that glows with diffused light. More
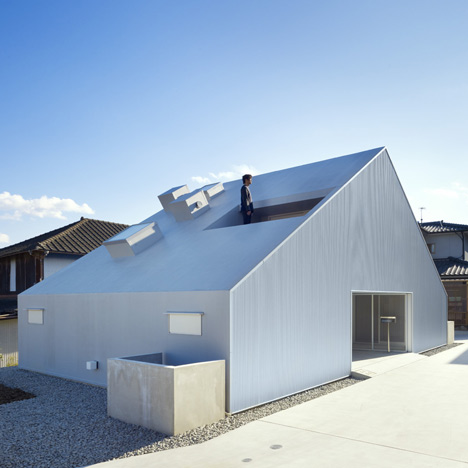
Slideshow: a sizeable hole in the roof of this gabled house in Oita, Japan, allows residents to climb outside and survey their surroundings. More
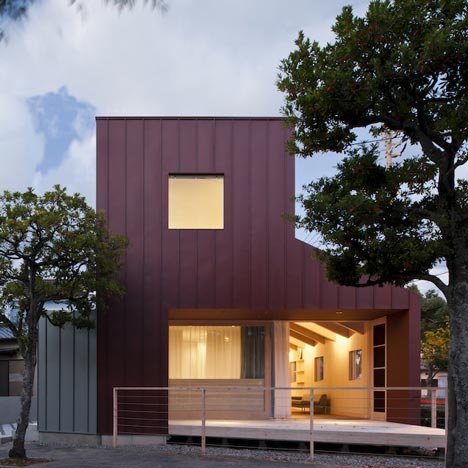
The open mouth of this steel-clad house in Fukuoka, Japan, by architects Case-Real reveals its interior to anyone strolling by. More
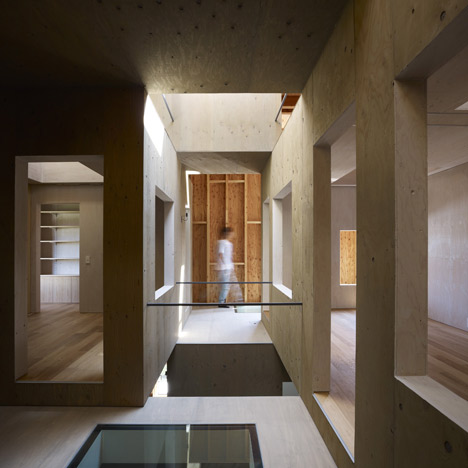
Slideshow: overlapping openings in the walls and ceilings of this Tokyo house by Japanese architects Suppose Design Office create dozens of views between rooms. More

Japanese architect Masayoshi Takahashi of High Land Design has completed a house in Tokyo with a squared spiral staircase at its centre. More
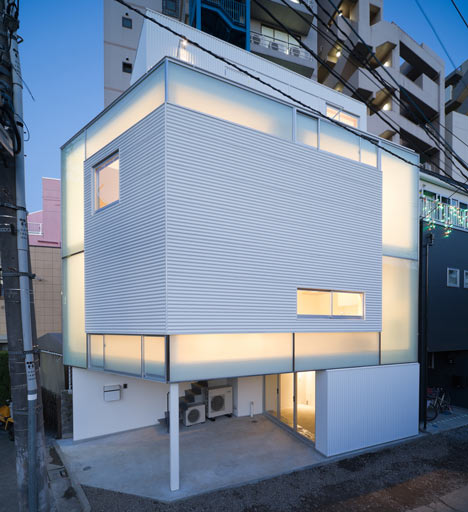
Translucent windows create a glowing frame around the facade of this Tokyo townhouse when the lights are turned on inside. More
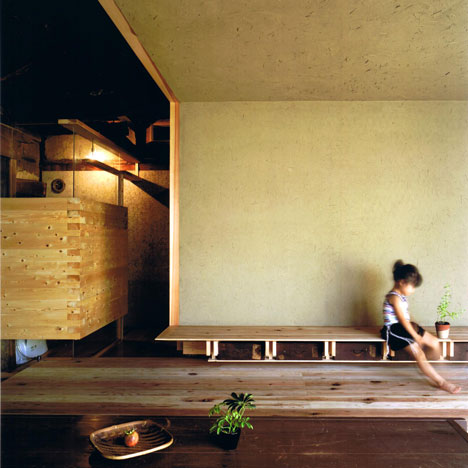
Japanese architect Tadashi Yoshimura created a living room lined with mud during the renovation of this 200-year-old family house in Nara. More
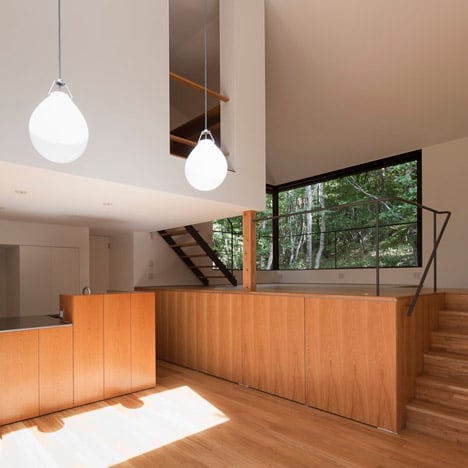
Tokyo architects Naoi have completed a three-tiered woodland summerhouse at Japanese holiday spot Nasu Kogen. More
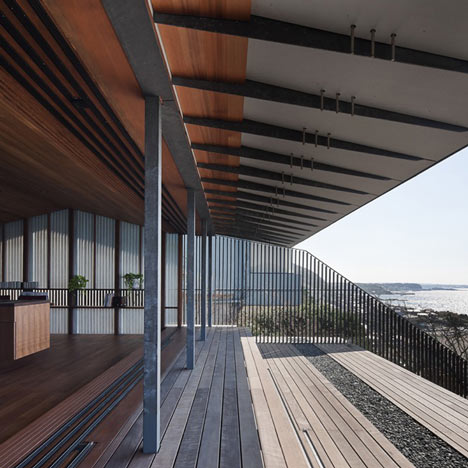
The rear facade of this hillside house by Japanese architect Kazuhiko Kishimoto slides opens to reveal a graduated terrace with a sweeping view of the sea. More
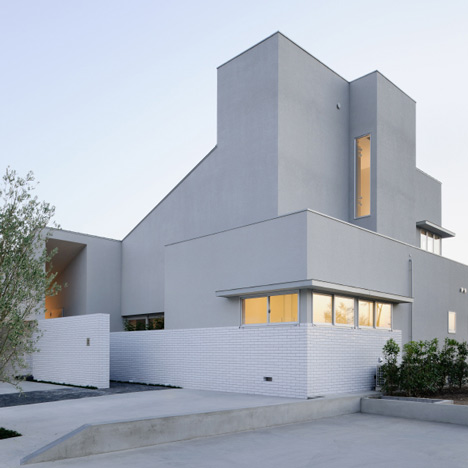
Light floods into this Kyoto house by Japanese studio FORM/Kouichi Kimura Architects through a light well in its enormous chimney. More
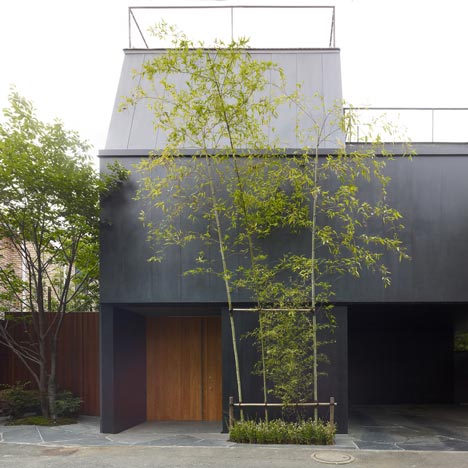
Every floor of this Tokyo house by Japanese studio Keiji Ashizawa Design opens onto a garden or terrace. More