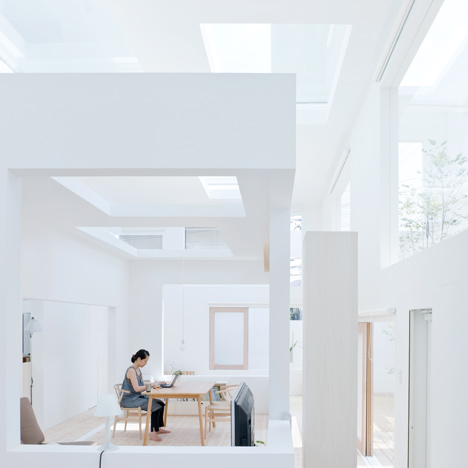
House N by Sou Fujimoto Architects
Here are some images by photographer Iwan Baan of a house by Japanese architect Sou Fujimoto, where rectangular windows puncture three layers of walls and ceilings. More

Here are some images by photographer Iwan Baan of a house by Japanese architect Sou Fujimoto, where rectangular windows puncture three layers of walls and ceilings. More
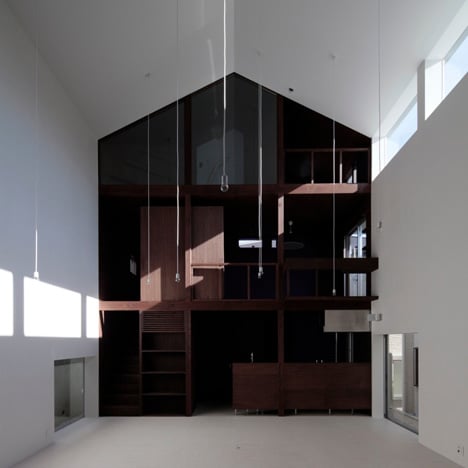
Japanese firm ONdesign have completed a wooden house in Fujisawa where two sliced halves are connected by a shared living area. More
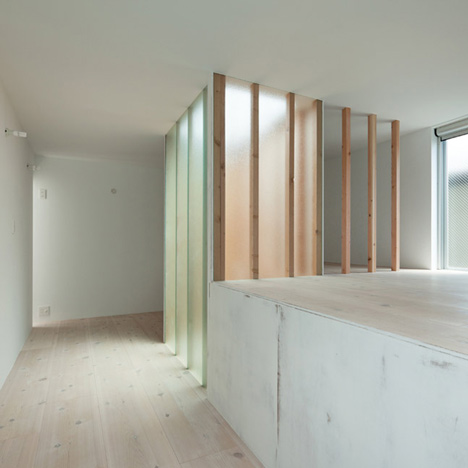
The stairwell ascending through the centre of this Tokyo house is illuminated from a skylight and glows through translucent glass partitions. More
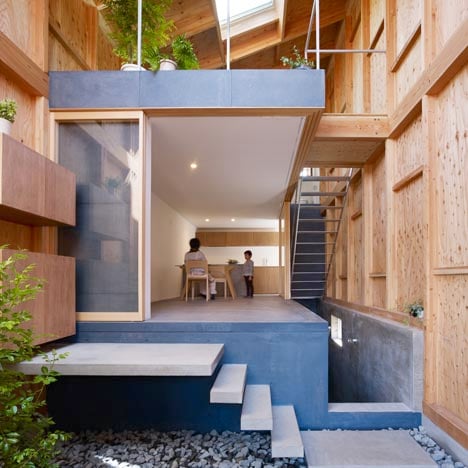
This wooden house in Yokohama by Japanese architects Suppose Design Office has a garden behind its walls and a roof terrace beneath a ceiling. More
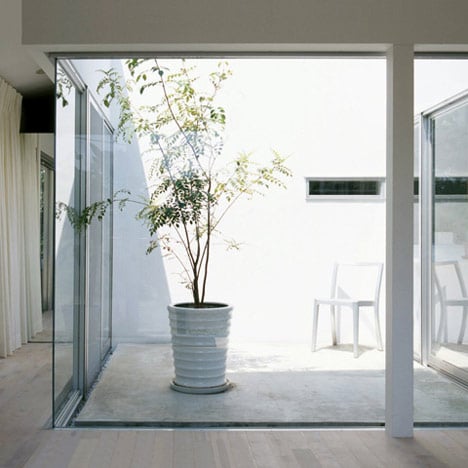
Japanese architect Shinya Miura has completed a house in Shizuoka with three courtyards concealed inside. More
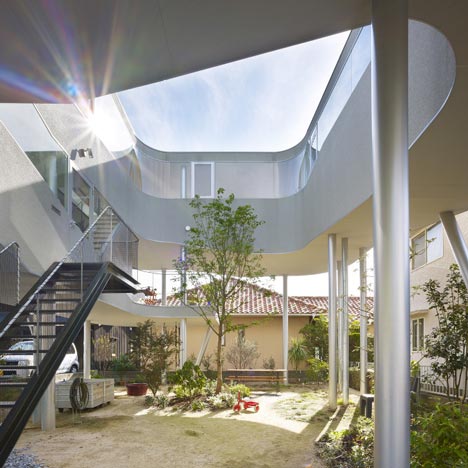
Japanese architect Kimihiko Okada has completed a spiralling house on stilts in Hiroshima. More
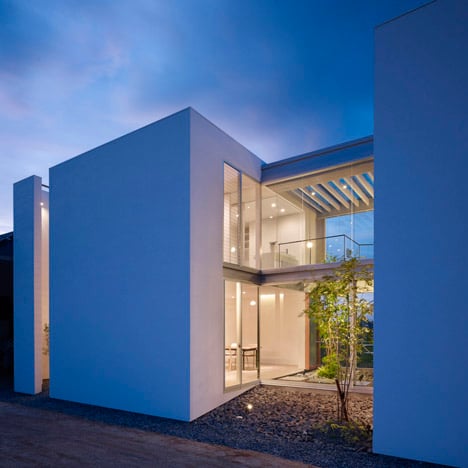
A wooden bridge and a glazed garden room connect the two halves of this house in Matsuyama, Japan, by architect Hayato Komatsu. More
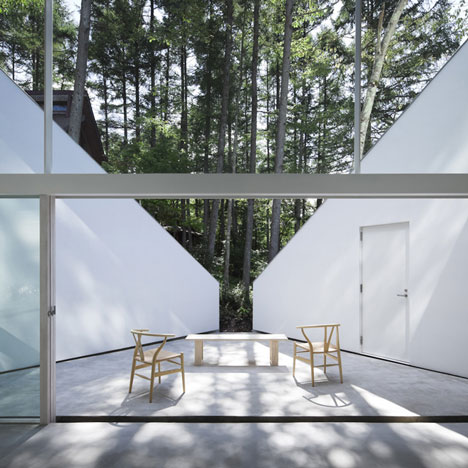
A triangular courtyard slices through the centre of this woodland retreat in Nagano, Japan. More
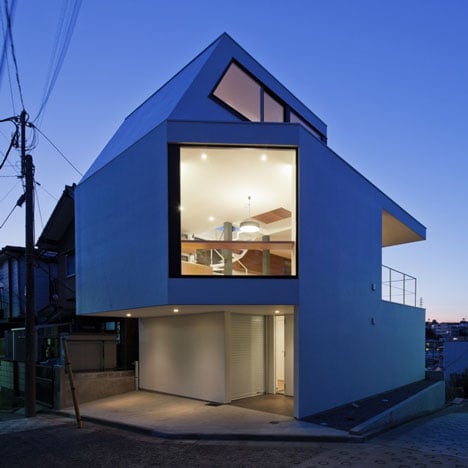
The top floor of this Tokyo house by Japanese architects Apollo appears to be caving in. More
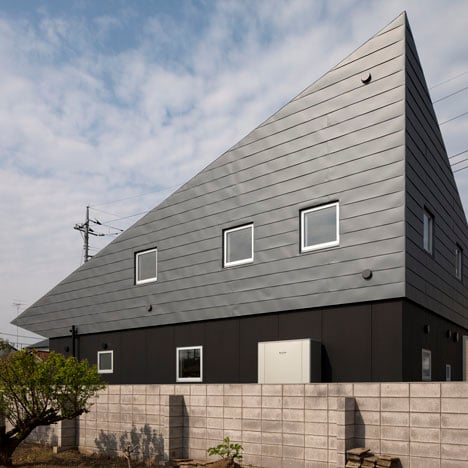
This Japanese house with a sharply pointed roof is by Tokyo studio Architect Cafe. More
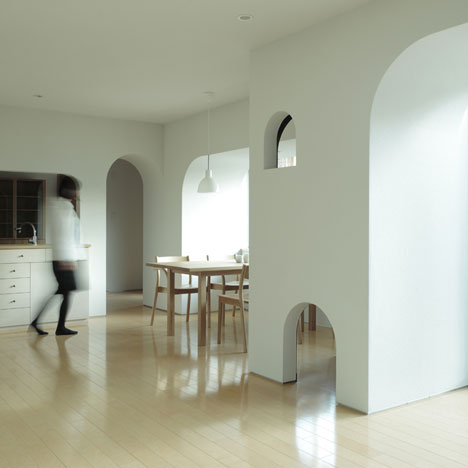
Curved alcoves nestle into earthquake-resistant walls at the rear of this renovated house in Tokyo. More
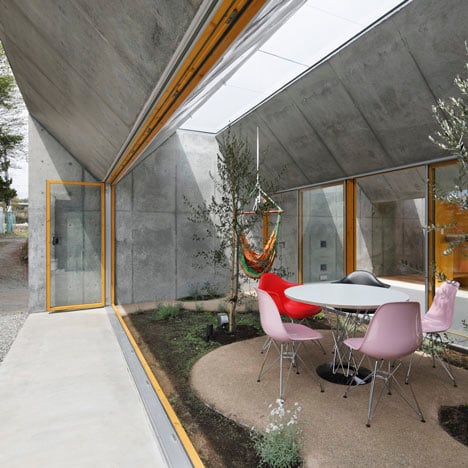
Glass screens fold across the front of this house in Yamanashi, Japan, to transform a covered garden into an indoor dining room. More
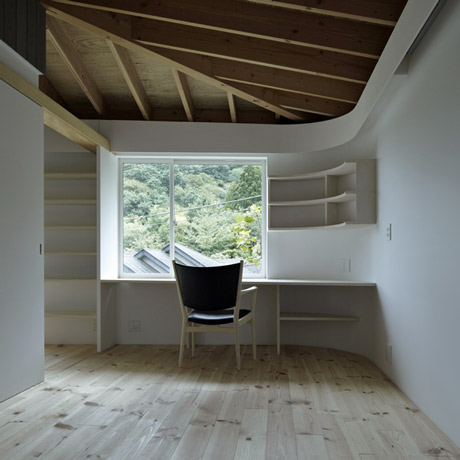
Japanese architects Ikeda Yukie have completed a house with rounded edges for an elderly couple. More
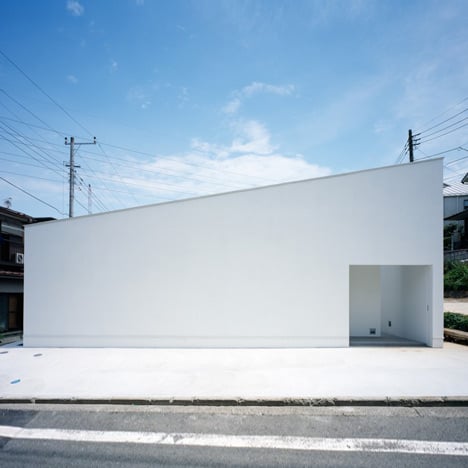
Readers have been discussing "the abundance of introverted architecture that is coming out of Japan" recently, so here's another Japanese house that blocks all views to and from the street but still draws light and air inside. More
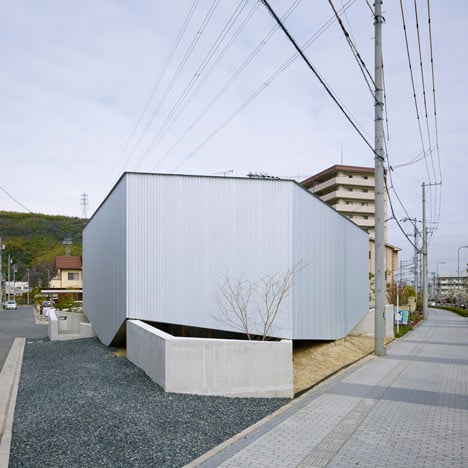
The raised corner of this house in Hiroshima by Japanese architects Suppose Design Office allows light to creep into the interior. More
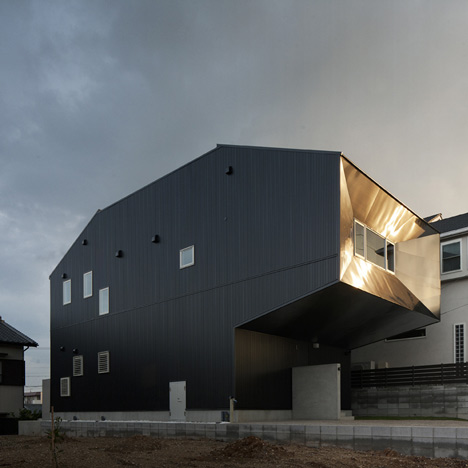
A bevelled cantilever contains the living room of this house in Nagoya, Japan, by architects Studio SKLIM. More
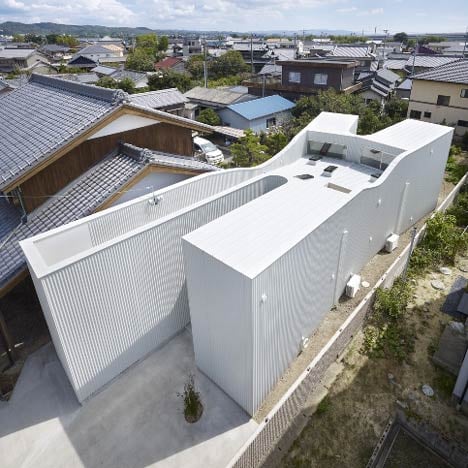
Japanese architects Katsutoshi Sasaki + Associates have completed a four-winged house in Toyota. More
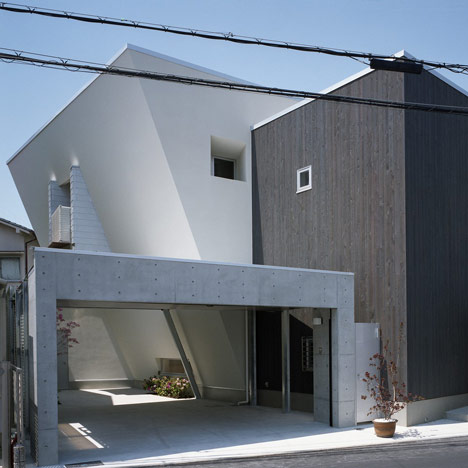
Japanese architect Masato Sekiya has completed a house in Osaka with a sloping wall that looks like it’s toppling over. More
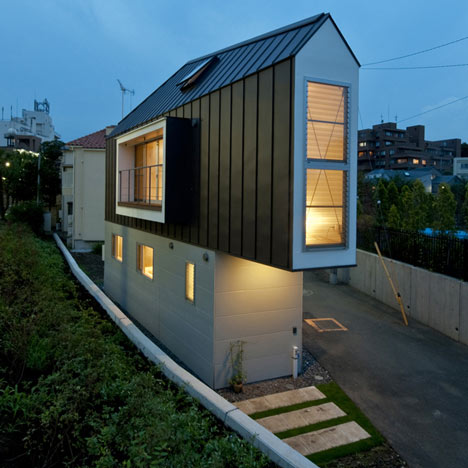
This top-heavy house by Japanese architect Kota Mizuishi overlooks a river in west Tokyo. More
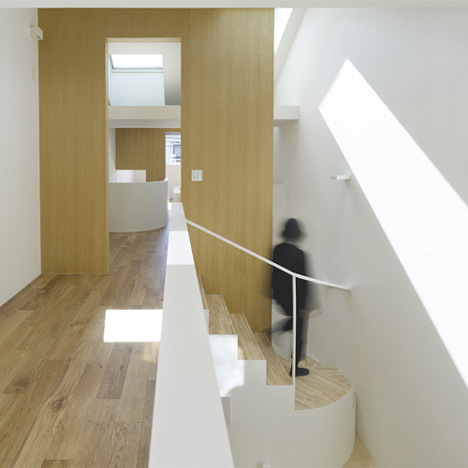
Architects mihadesign have completed a Tokyo house with sloping skylights, suspended lofts and a staircase that spirals around a wall. More