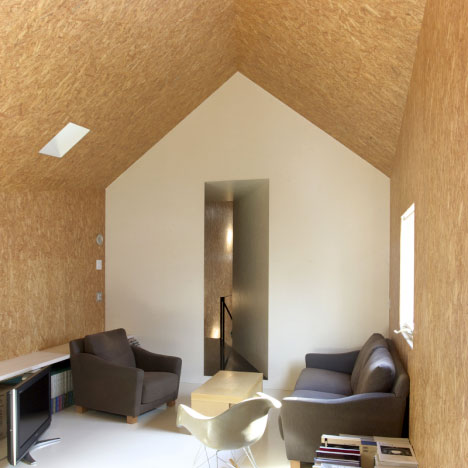
Duplex House in Tokito by Hidehiro Fukuda Architects
Japanese studio Hidehiro Fukuda Architects have completed this house lined with oriented strand board in Hakodate, Hokkaido Prefecture, Japan. More

Japanese studio Hidehiro Fukuda Architects have completed this house lined with oriented strand board in Hakodate, Hokkaido Prefecture, Japan. More
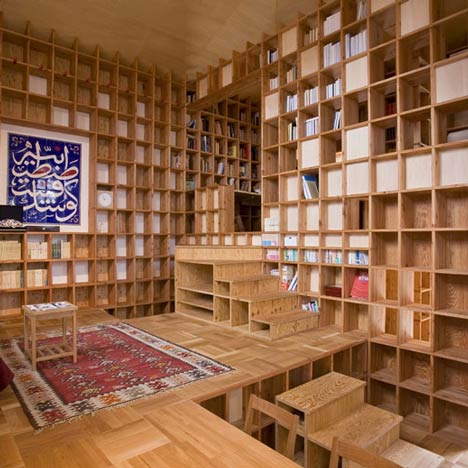
This house by Kazuya Morita Architecture Studio in Osaka Prefecture, Japan, is completely lined with with pine shelves to display the owners' extensive collection of books. More
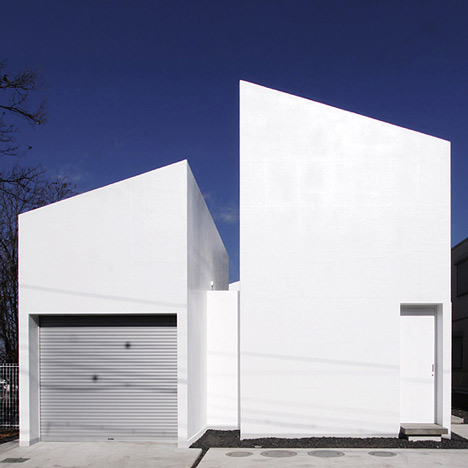
Japanese architecture firm Takashi Yamaguchi & Associates have completed this house in Ise, Mie Prefecture, Japan. More
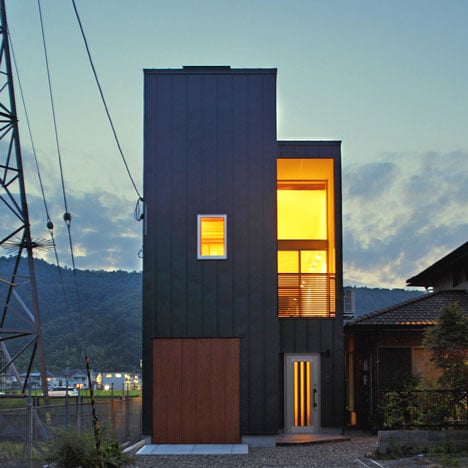
Here's another house by Osaka studio TOFU Architects (see their N House in our earlier story), this time located in Fukui, Japan, and completely wrapped in a material normally used for roofing. More
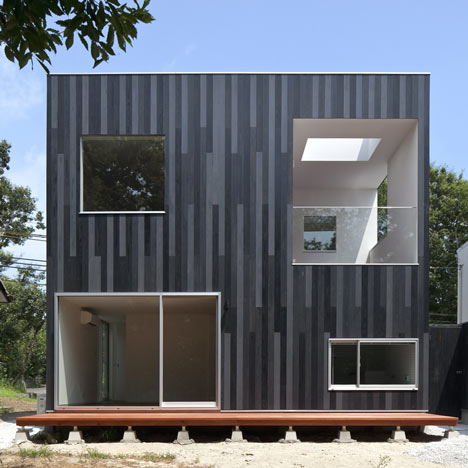
This cedar-panelled box in Shiga, Japan, is a family house by Japanese studio TOFU architects. More
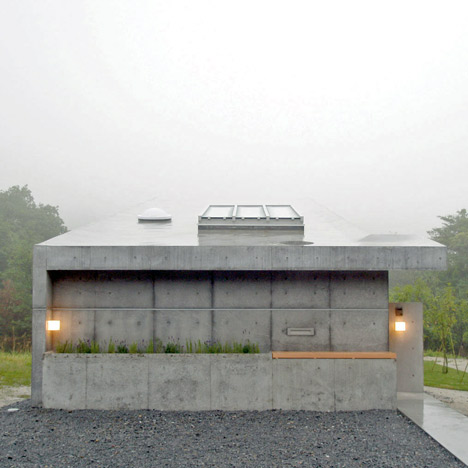
This concrete house in Hiedaira, Shiga Prefecture, Japan, by Kyoto firm Thomas Daniell Studio, is located next door to the house and studio we published on Dezeen last week (see our earlier story here). More
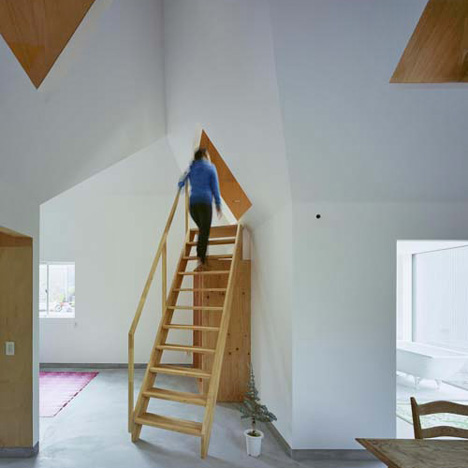
Wooden steps lead to an attic with irregular sloping walls in this residence for an artist in Shiga, Japan, by Japanese studio Tato Architects. More
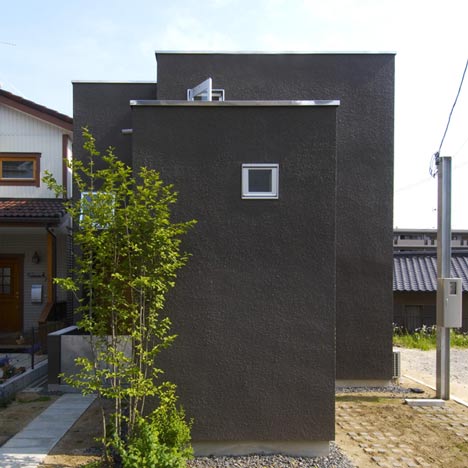
Japanese studio Ninkipen! have completed a family house in Nara, Japan, comprising staggered rectangular volumes. More
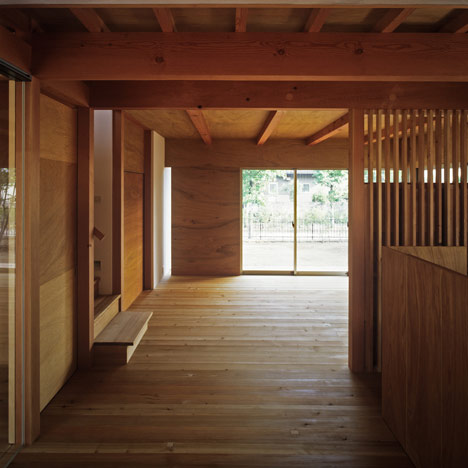
This family house with a wooden interior in Kobe, Japan is by Japanese architect Keiichi Sugiyama. More
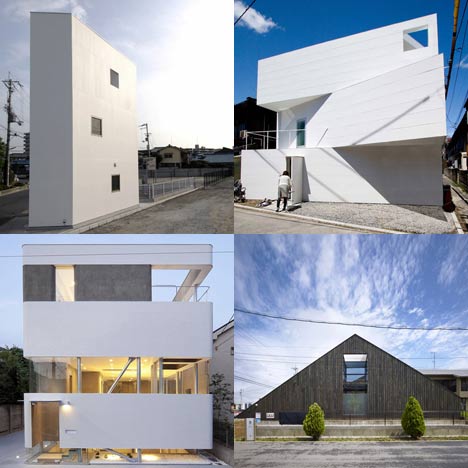
Dezeen archive: Since our readers love them so much, here's a round-up of all the stories we've published on Dezeen about Japanese houses. See all the stories »
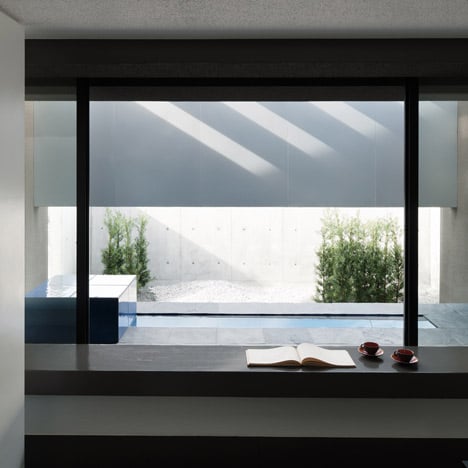
An adjacent busy road is screened from this house by Japanese firm FORM/Kouichi Kimura Architects, hidden behind a wall suspended over the terrace edge to line up with the boundary wall. More
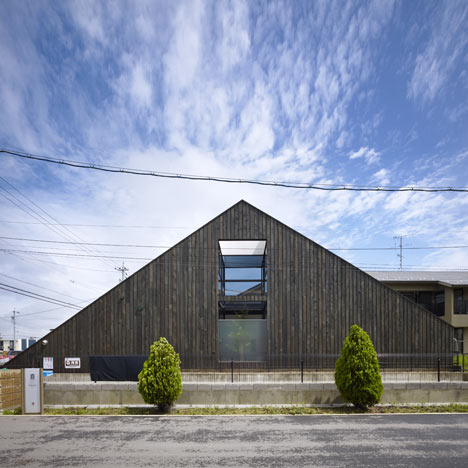
This triangular house poking out of the ground in Gifu, Japan, is by Japanese studio Katsutoshi Sasaki + Associates. More
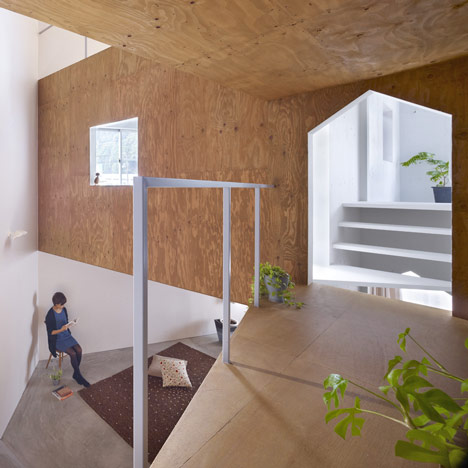
This house in Hiroshima city by Japanese firm Suppose Design Office has a central staircase branching into wooden volumes that create a series of rooms and platforms. More
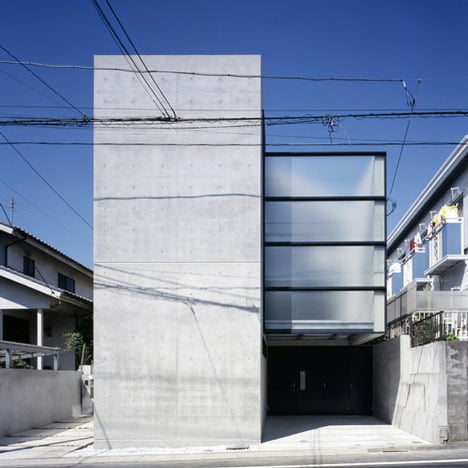
This rectangular concrete block with a volume protruding from its side is a family home in Tokyo by Japanese studio Apollo Architects & Associates. More
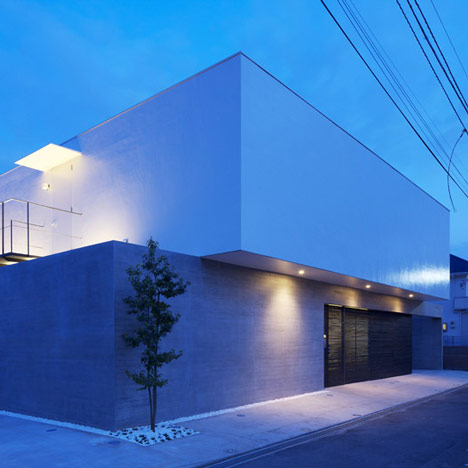
Japanese studio Apollo Architects & Associates have completed a house in Tokyo, Japan, featuring a white rendered volume sitting on top of a concrete base and no exterior windows. More
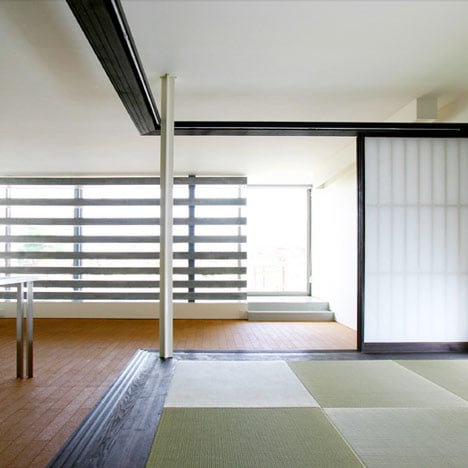
Japanese architects StudioGreenBlue have inserted concrete bars behind the glazed wall in this family home in Fukaya, Saitama Prefecture, Japan. More
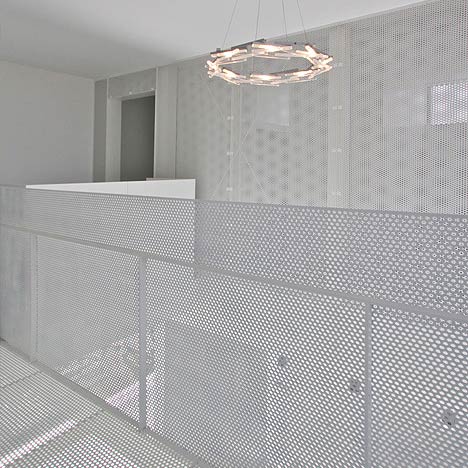
Japanese architects StudioGreenBlue have completed a house in Kōnosu City, Saitama Prefecuture, Japan, with an interior featuring white perforated screens throughout the space. More
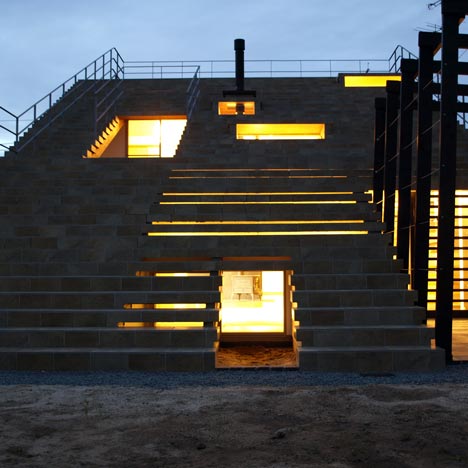
Japanese architects Y+M Design Office have completed this family house in Japan, with a façade that forms a staircase to the roof. More
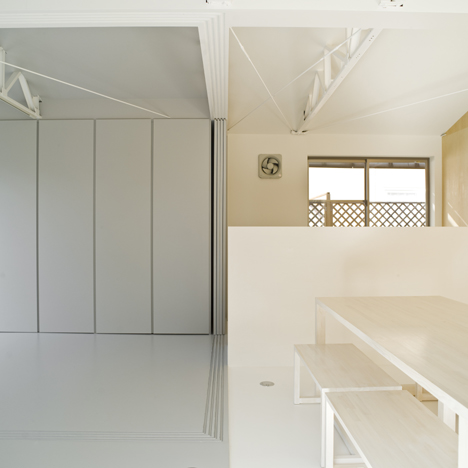
Japanese studio Epitaph have remodelled the interior of this bungalow in Iwate, Japan, by removing internal walls and exposing the roof truss structure. More
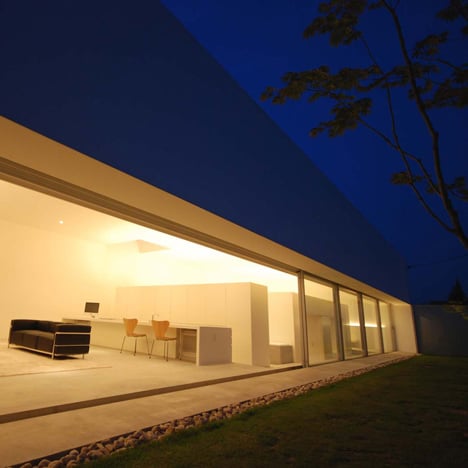
Japanese architects Shinichi Ogawa & Associates have completed this house in Hiroshima, Japan, with one wall glazed in sliding panels that open onto a grassy courtyard. More