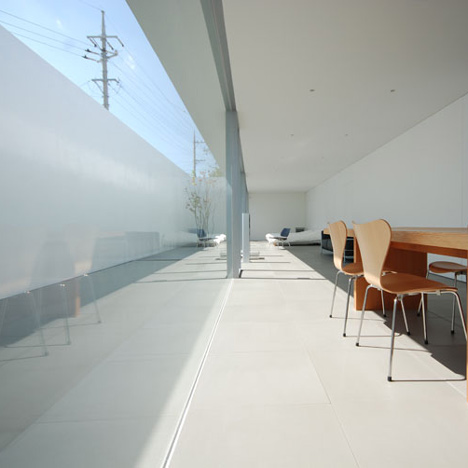
Minimalist House by Shinichi Ogawa & Associates
This long narrow house in Okinawa, Japan, by Japanese studio Shinichi Ogawa & Associates is divided lengthways into a courtyard and living space. More

This long narrow house in Okinawa, Japan, by Japanese studio Shinichi Ogawa & Associates is divided lengthways into a courtyard and living space. More
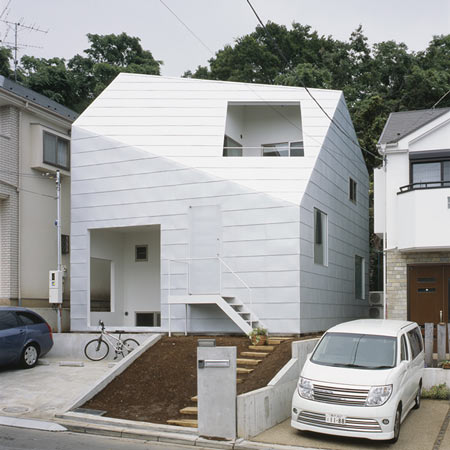
Every room in this Japanese house by architect Tetsuo Kondo leads to a little garden More
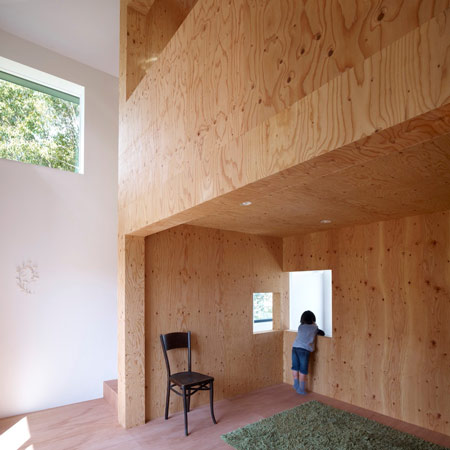
Japanese architect Tomohiro Hata has completed a house in Kyoto, Japan, that has a three-storey wooden house hidden inside it. More
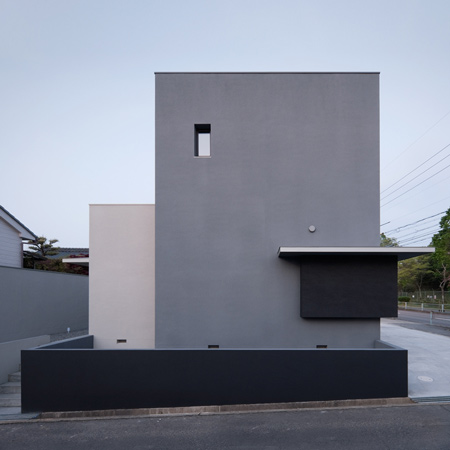
Japanese studio FORM/Kouichi Kimura Architects have completed a house in Aichi, Japan, which was built to replace the family's existing home on the same site. More
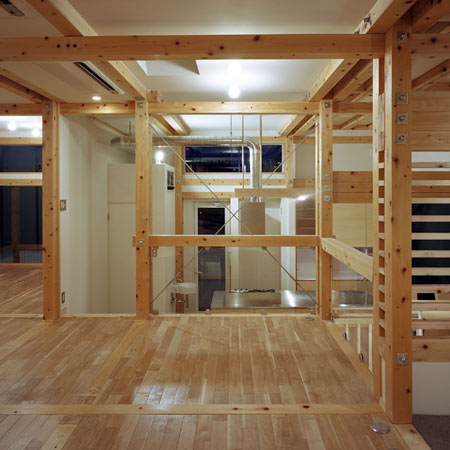
Japanese architect Masato Sekiya has completed a house in Kasiwara, Japan, with a structure of wooden beams joined by bolts. More
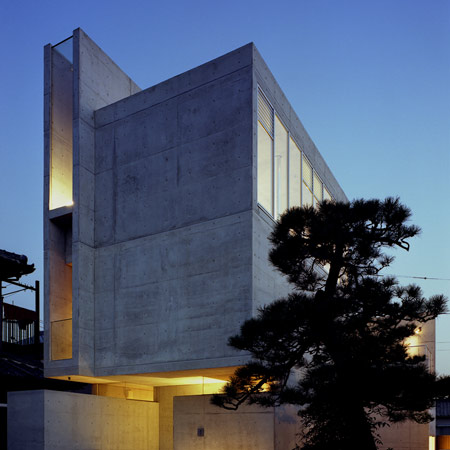
Japanese architect Masato Sekiya has completed a house for a family in Osaka, Japan, with raw concrete finishes inside and out. More
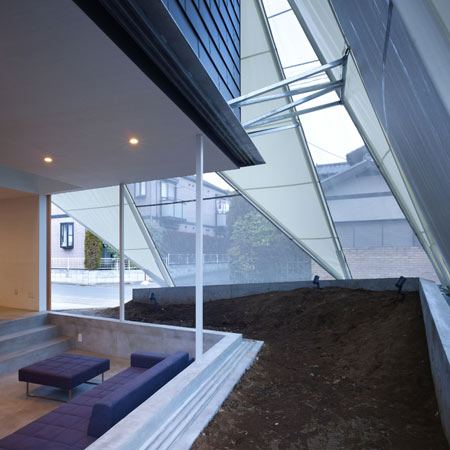
Japanese architects Suppose Design Office have completed a house in Tokyo surrounded on one side by a tent. More
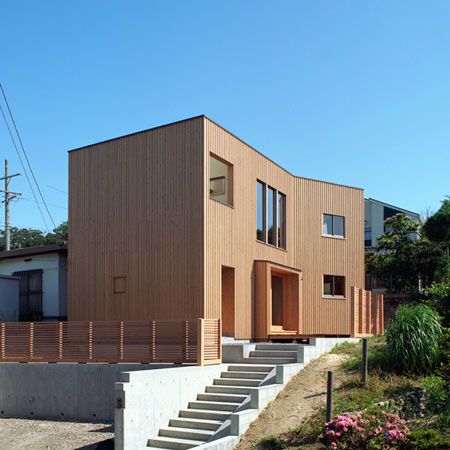
Japanese studio a.un architects have completed a house clad inside and out in wood, located in Mie, Japan. More
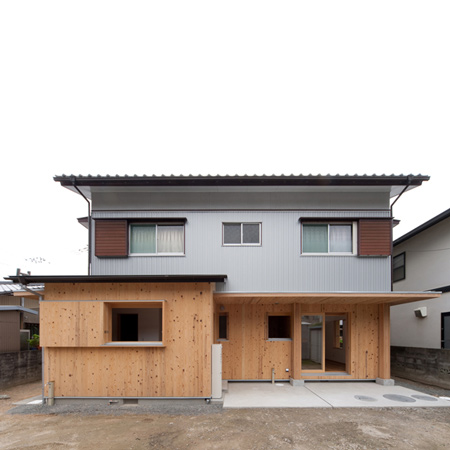
Japanese architect Schuichiro Yoshida have renovated the ground floor of a two-storey house in Tokushima, Japan, demolishing everything except the columns and foundations while leaving the upper floor intact. More
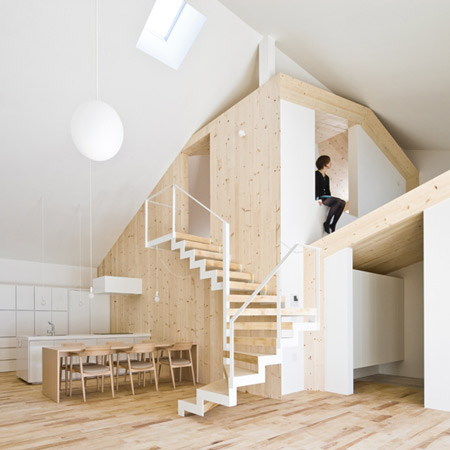
Japanese architect Yoshichika Takagi has completed a house in Sapporo, Japan, where the interior is divided by a series of wooden structures with pitched roofs. More
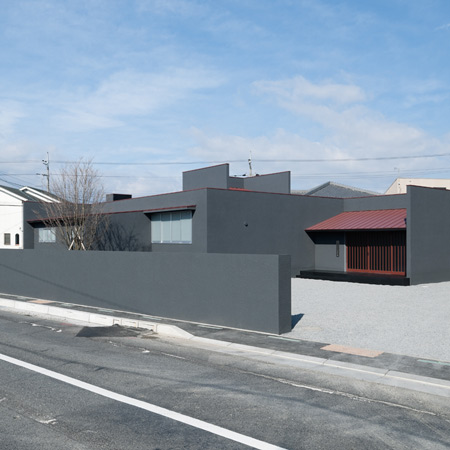
Japanese studio FORM/Kouichi Kimura have completed a house in Shiga, Japan, that spreads out from a central courtyard. More
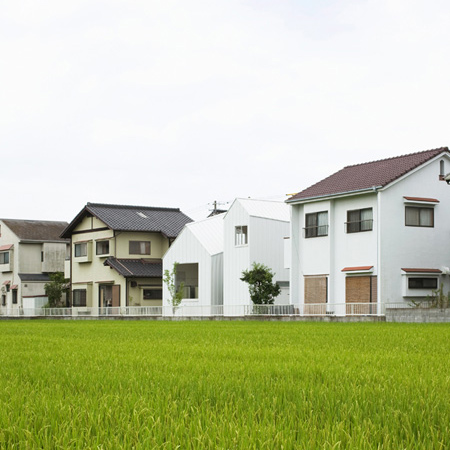
Architect Tsuyoshi Kawata of Japanese studio Tonoma has completed a house in Hyōgo, Japan, that's divided in two by a narrow strip of garden. More
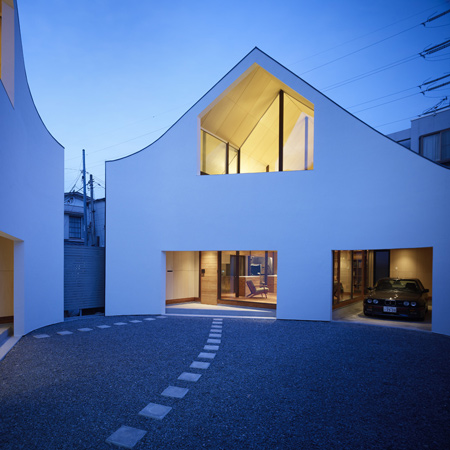
Japanese architect Akio Nakasa has completed two adjacent houses for one family, side by side in Kanagawa, Japan. More
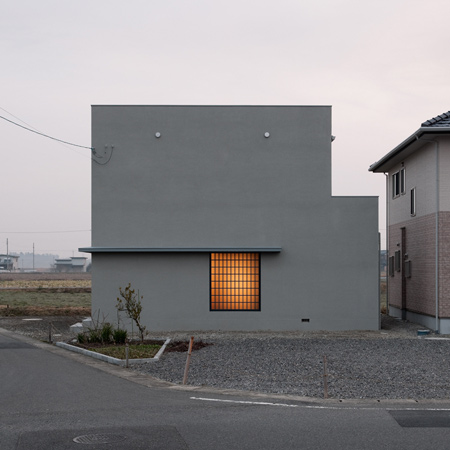
Japanese studio FORM/Kouichi Kimura have completed a house in Shiga, Japan, modelled on traditional folk houses. More
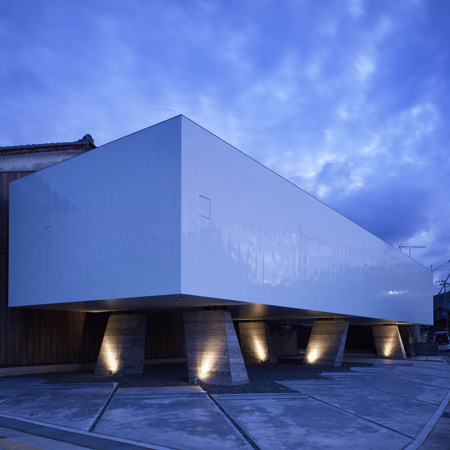
This house designed by Japanese studio Suppose Design Office in the grounds of a clinic is raised above the car park on piloti. More
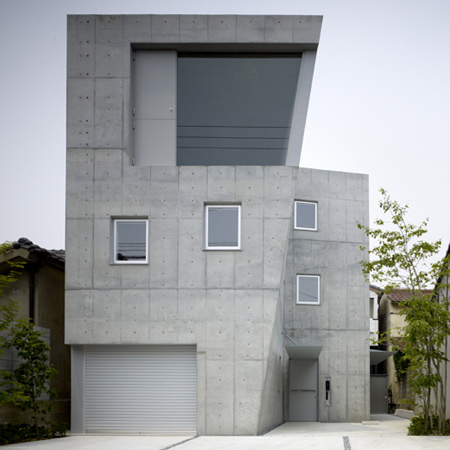
Masahiro Kinoshita of KINO architects has completed a house in Himeji, Hyogo Prefecture, Japan, designed to afford views towards the nearby castle from the third floor living room. More
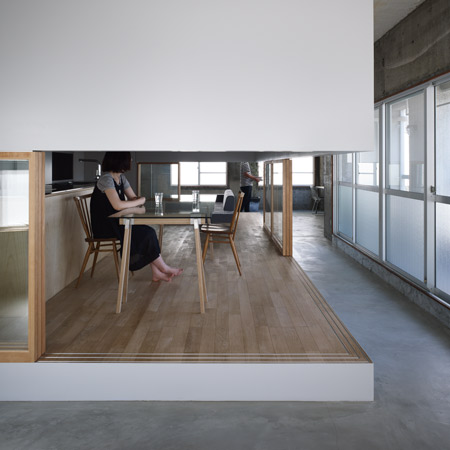
Here is another project by our featured architects Suppose Design Office, this time the renovation of a house in Hiroshima city, Japan, where interiors are divided by walls that only reach halfway down from the ceiling. More

Our current featured architects Suppose Design Office of Japan have designed a residence in Hiroshima with two rooms that appear to be outdoors. More
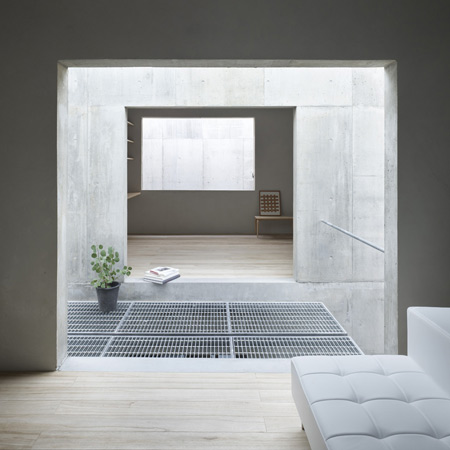
Japanese architects Suppose Design Office have completed a house in Hiroshima, Japan, where residents move between rooms through covered courtyards. More
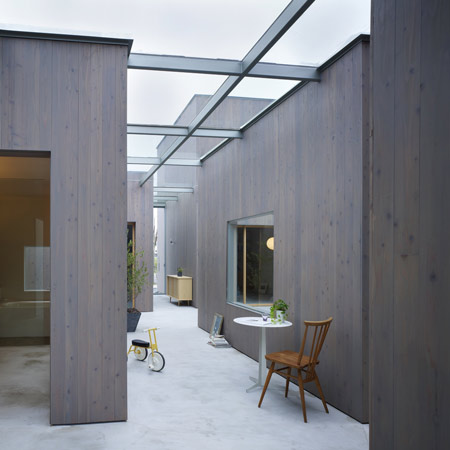
Here's another project from Japanese studio Suppose Design Office, this time a house in Buzen, Japan, where separate structures are connected under a glass canopy. More