
Weathering steel panels create rusty walls for family home in Oslo's old town
Jarmund/Vigsnæs Architects has used a palette of Corten steel, concrete and plywood to create this low-maintenance family home in Oslo, Norway. More

Jarmund/Vigsnæs Architects has used a palette of Corten steel, concrete and plywood to create this low-maintenance family home in Oslo, Norway. More
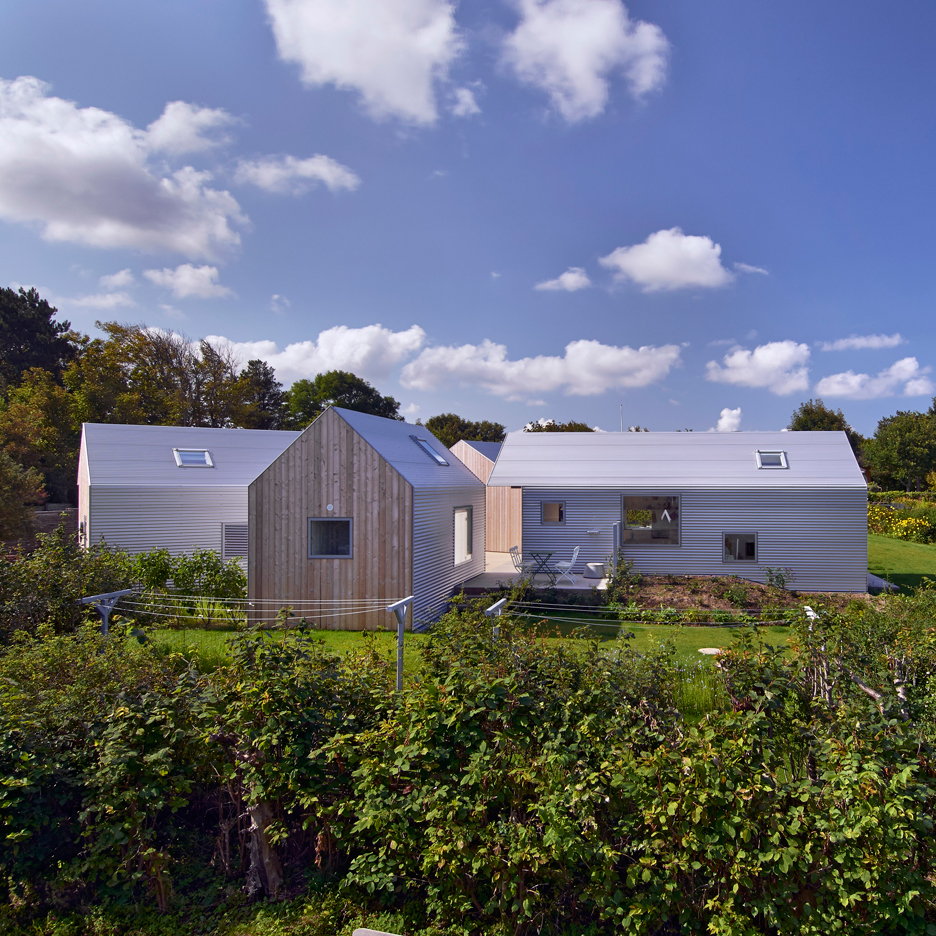
This Danish summer house by Norwegian studio Jarmund/Vigsnæs Architects is split into five buildings "like a miniature village" to enclose a wind-sheltered courtyard in the middle (+ slideshow). More
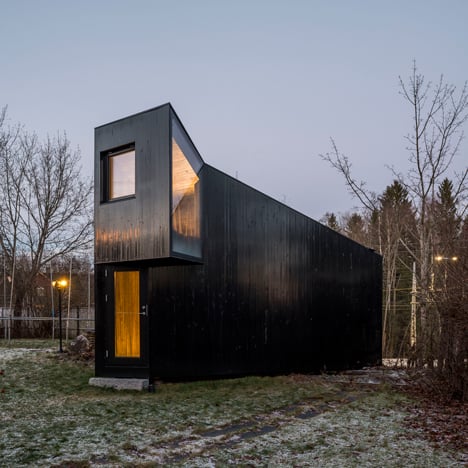
Norwegian studio Jarmund/Vigsnæs Architects has designed a small wooden cabin at the end of a garden in Oslo with an angular form that frames different views of its surroundings (+ slideshow). More
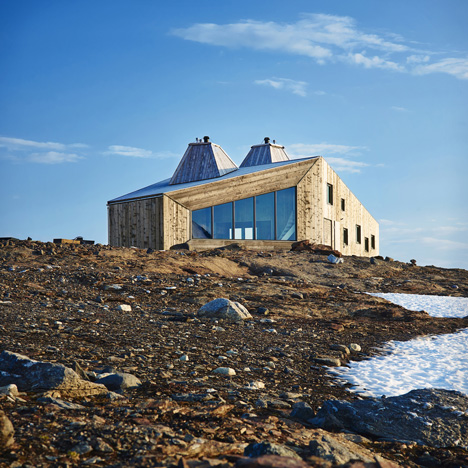
Norwegian studio Jarmund/Vigsnæs AS Arkitekter created the self-service Rabot Cabin for hikers in Norway's Okstindan mountain range (+ slideshow). More
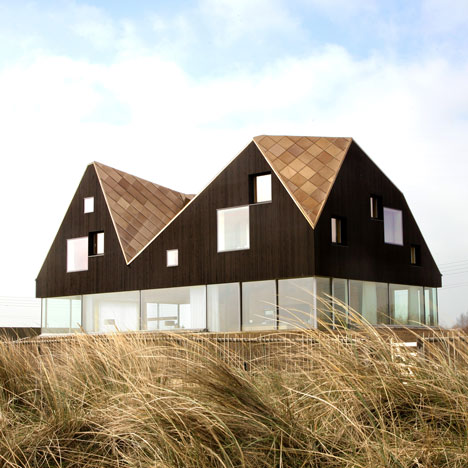
The third completed house in Alain de Botton’s Living Architecture series has a faceted black upper storey that sits on top of the glass-walled ground floor like a big hat. More
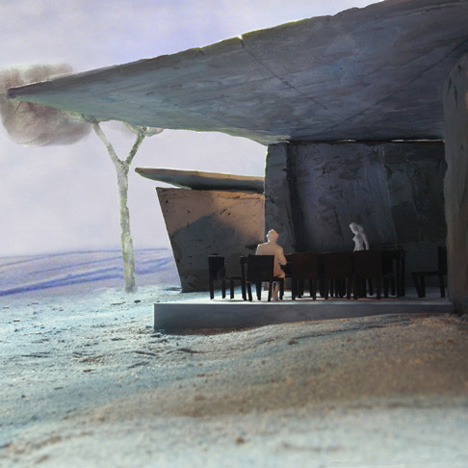
Five holiday homes by architects Peter Zumthor (above), MVRDV, Nord Architecture (below), Hopkins Architects and Jarmund/Vigsnæs Architects are nearing completion in England as part of the Living Architecture project initiated by writer Alain de Botton. More