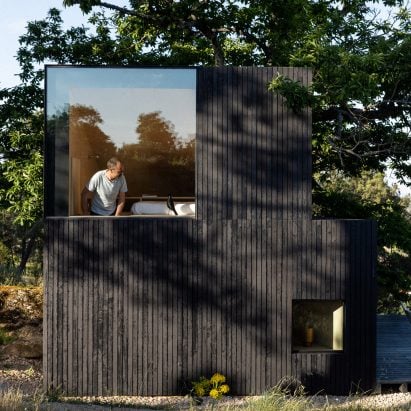
João Mendes Ribeiro creates "elegant shelter" around a chestnut tree
Angled glass walls frame close-up views of a mature tree at the centre of the Chestnut House in Vale Flor, Portugal, designed by local architect João Mendes Ribeiro. More

Angled glass walls frame close-up views of a mature tree at the centre of the Chestnut House in Vale Flor, Portugal, designed by local architect João Mendes Ribeiro. More
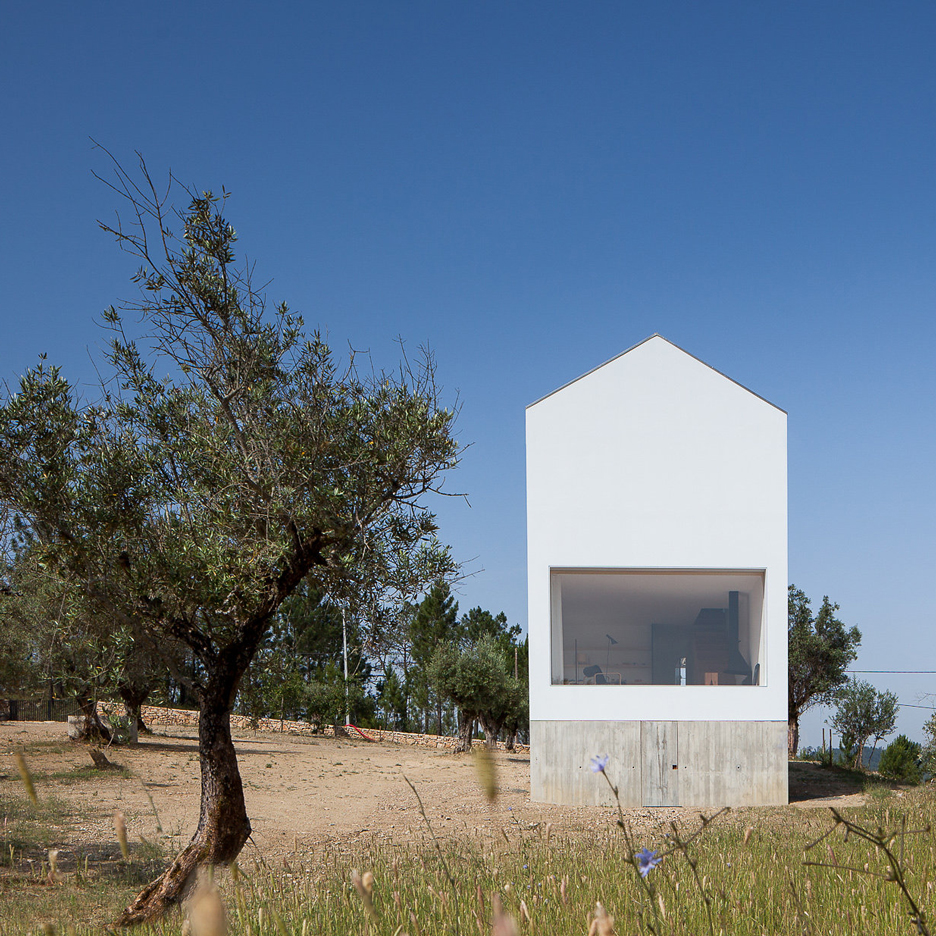
A concrete wine cellar props up one end of this tall white house by Portuguese architect João Mendes Ribeiro, located on an estate that also features an olive grove and a vineyard (+ slideshow). More
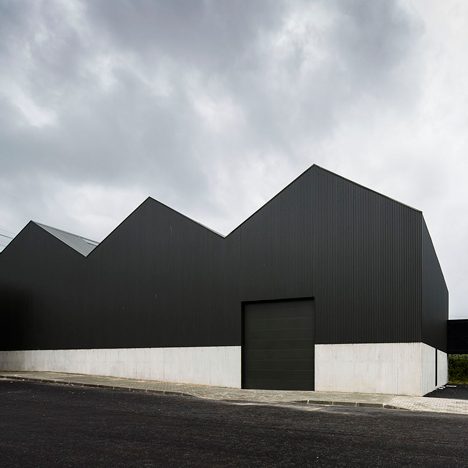
Portuguese architect João Mendes Ribeiro designed this corrugated steel and concrete warehouse for a components manufacturer, but prior to moving in its art collector-owner filled the space with work by Andy Warhol, John Baldessari and Antony Gormley (+ slideshow). More
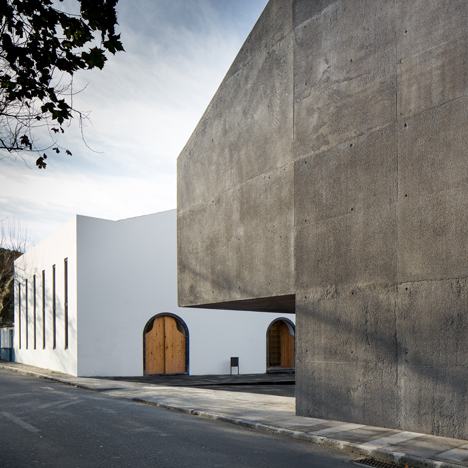
Menos é Mais Arquitectos and João Mendes Ribeiro slotted both light and dark structures among the stone buildings of an old warehouse complex to create this arts centre – one of 40 projects now on the shortlist for the Mies van der Rohe Award. More
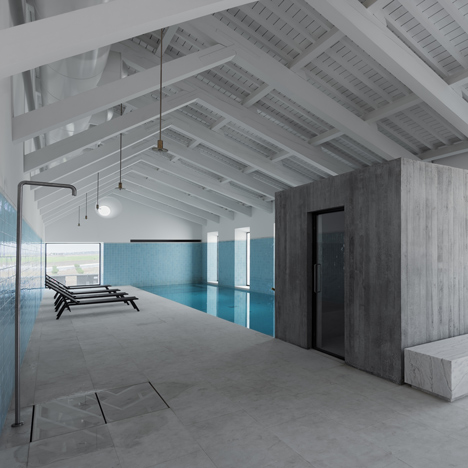
Raw concrete and timber boxes create rooms inside these gabled blocks, added to a hotel on a vineyard in rural Portugal by architect and set designer João Mendes Ribeiro (+ slideshow). More
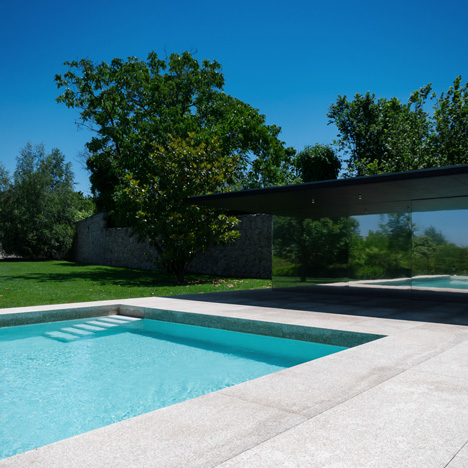
Portuguese architect João Mendes Ribeiro clad this swimming pool pavilion with mirrored panels so it disappears into the surrounding orchard (+ slideshow). More
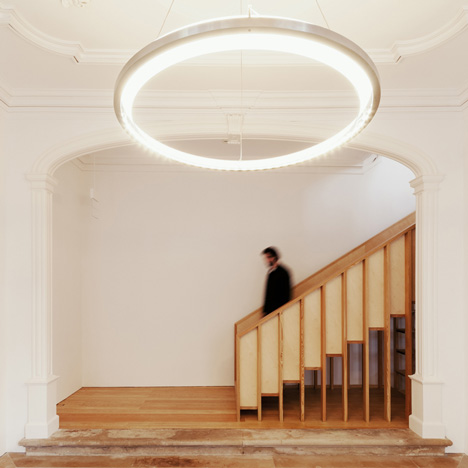
Portuguese architect and set designer João Mendes Ribeiro has converted the former house of a poet into a writer's retreat (photos: Do Mal o Menos). More