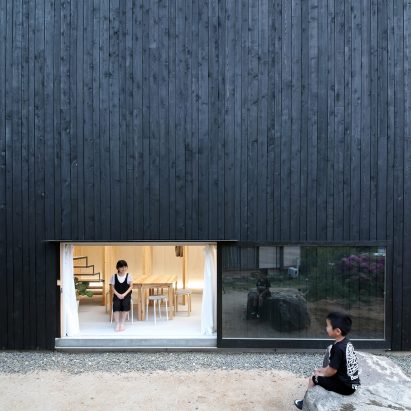
Katsutoshi Sasaki's minimalist home contrasts a dark exterior with a light interior
Japanese architect Katsutoshi Sasaki has built himself a new family home, featuring a dark-painted facade of red cedar and a bright, airy interior. More

Japanese architect Katsutoshi Sasaki has built himself a new family home, featuring a dark-painted facade of red cedar and a bright, airy interior. More

Translucent curtains surround a mezzanine tea room in the heart of this home, designed by Katsutoshi Sasaki + Associates for a retired couple in Japan's Aichi Prefecture (+ slideshow). More
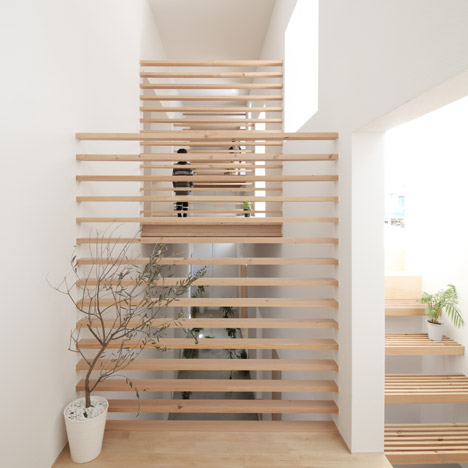
A corridor functions as an indoor garden for this small house in Toyota, Japan, above which architect Katsutoshi Sasaki has installed a series of wooden sleeping platforms. More
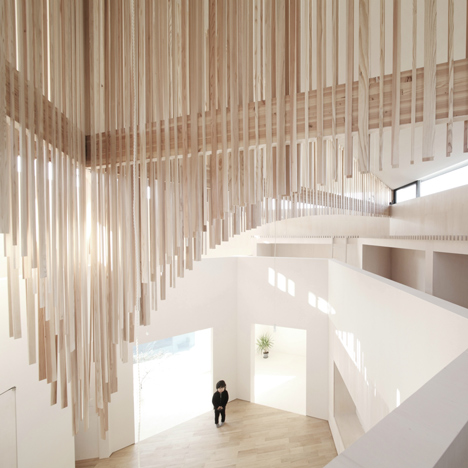
Suspended wooden slats cast shadows like a sundial across the central living room of this hexagonal home in Toyota, Japan, by local office Katsutoshi Sasaki + Associates (+ slideshow). More
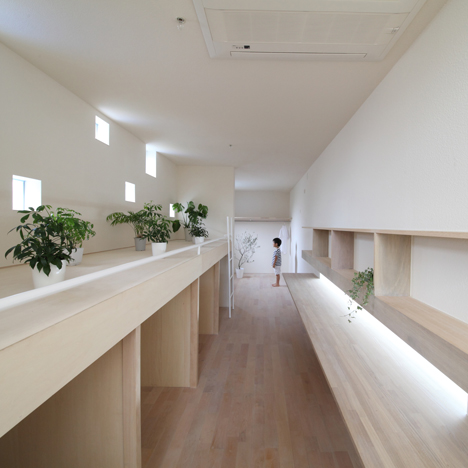
Katsutoshi Sasaki + Associates built this unusually skinny house on a three-metre-wide site in a residential district of Aichi Prefecture, Japan (+ slideshow). More
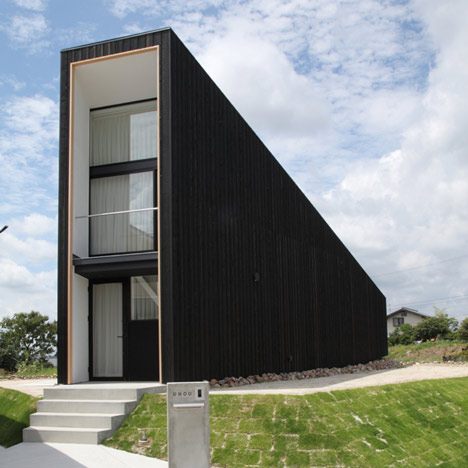
A tall and narrow entrance slopes down to a low and wide living space at this triangular house in Japan by Katsutoshi Sasaki + Associates. More
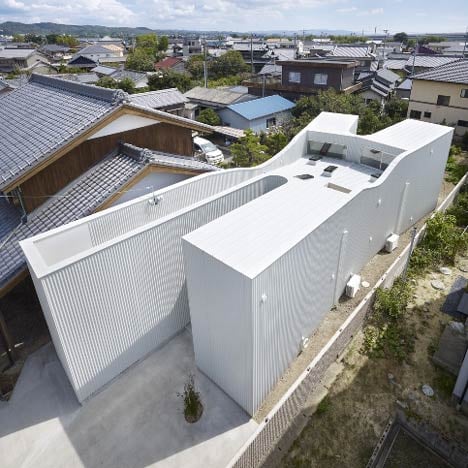
Japanese architects Katsutoshi Sasaki + Associates have completed a four-winged house in Toyota. More
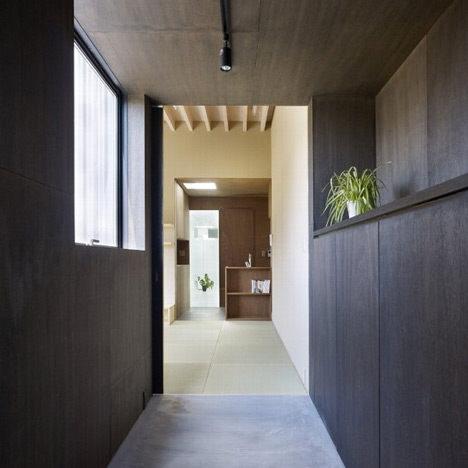
Every room of this house in Japan by local architects Katsutoshi Sasaki + Associates is contained in a separate block, connected by sliding doors. More
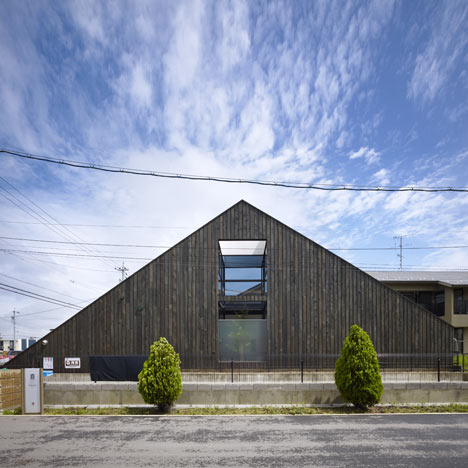
This triangular house poking out of the ground in Gifu, Japan, is by Japanese studio Katsutoshi Sasaki + Associates. More