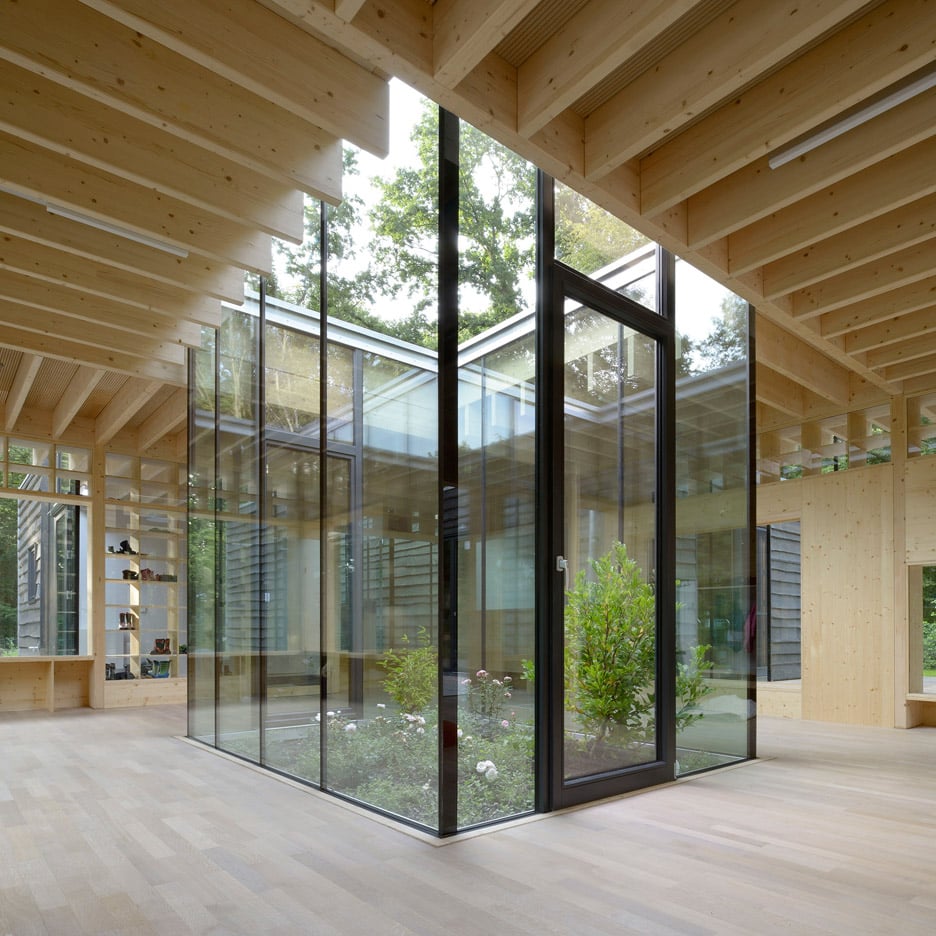
Kraus Schoenberg's woodland nursery wraps around a small courtyard garden
Roughly cut wooden planks clad classrooms arranged around a central glazed atrium at this nursery, set in a forested suburb of Hamburg, Germany (+ slideshow). More

Roughly cut wooden planks clad classrooms arranged around a central glazed atrium at this nursery, set in a forested suburb of Hamburg, Germany (+ slideshow). More
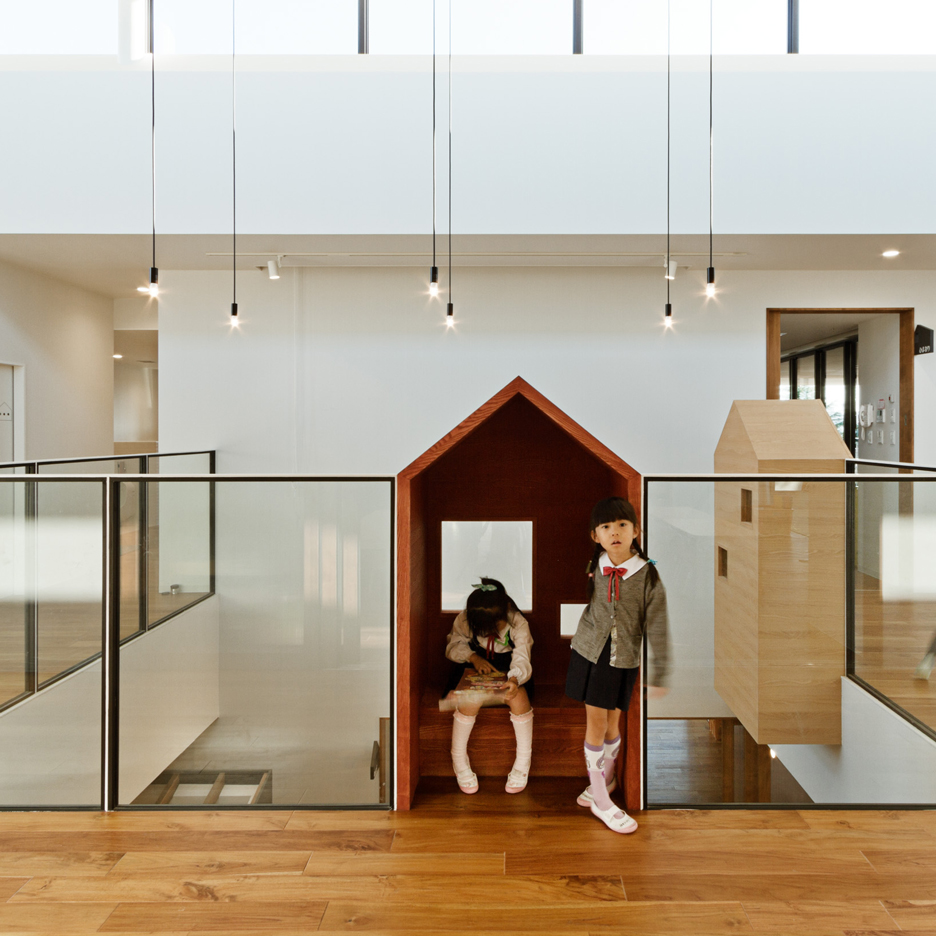
Japanese studios Hibino Sekkei and Youji no Shiro have returned to a kindergarten building in Kanagawa Prefecture they designed 42 years ago, updating it to suit modern teaching styles (+ movie). More
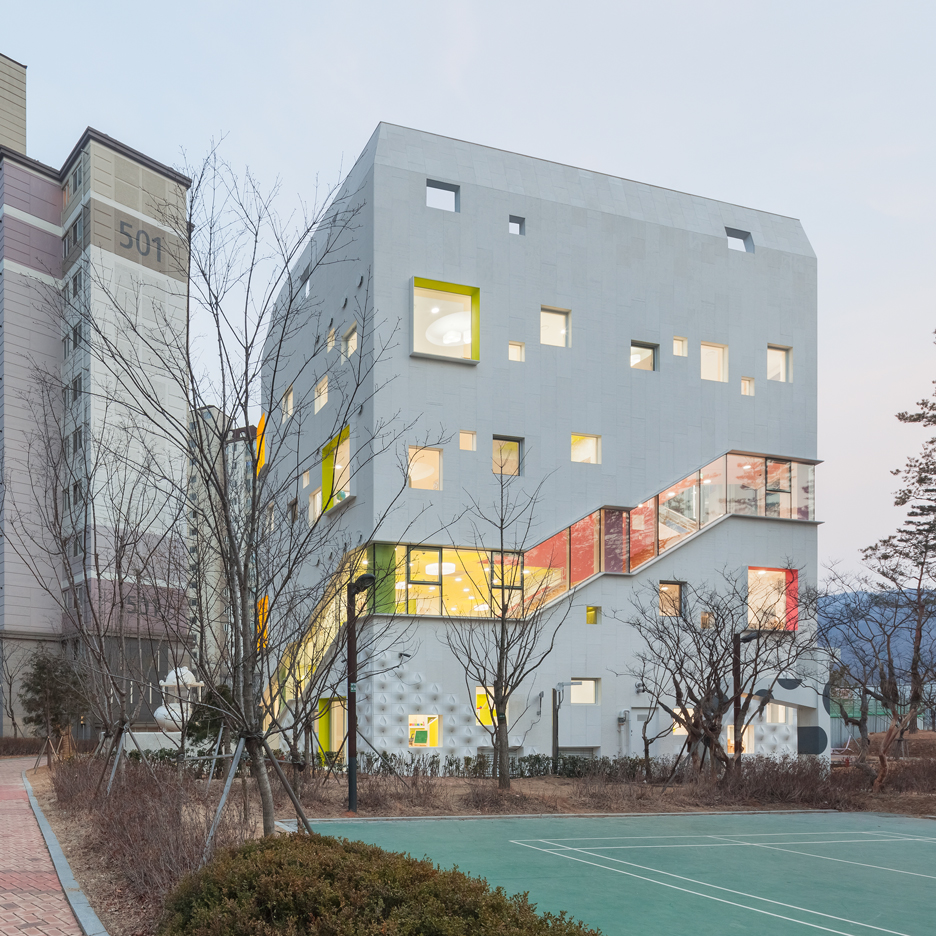
Walls with built-in flowerpots and a staircase that functions as a play space both feature at this Seoul kindergarten by local architect Jungmin Nam (+ slideshow). More
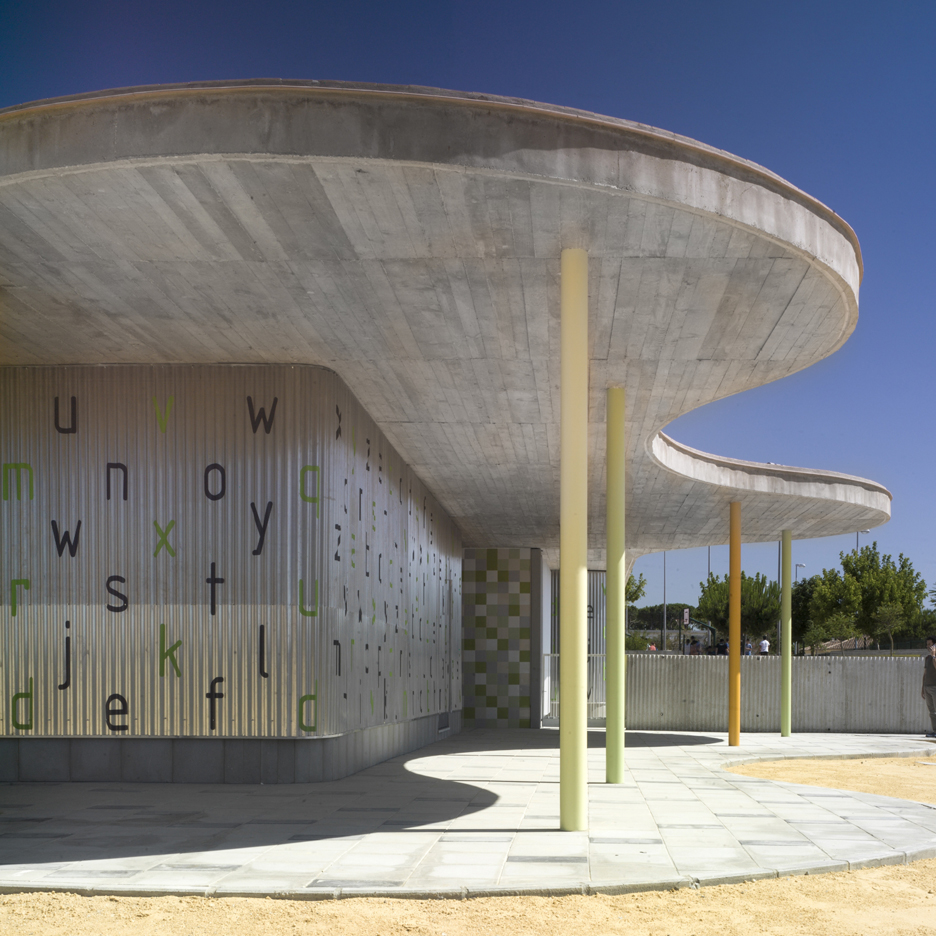
Black and green letters decorate the corrugated metal cladding of this kindergarten located in southwest Spain by Gabriel Verd Arquitectos (+ slideshow). More
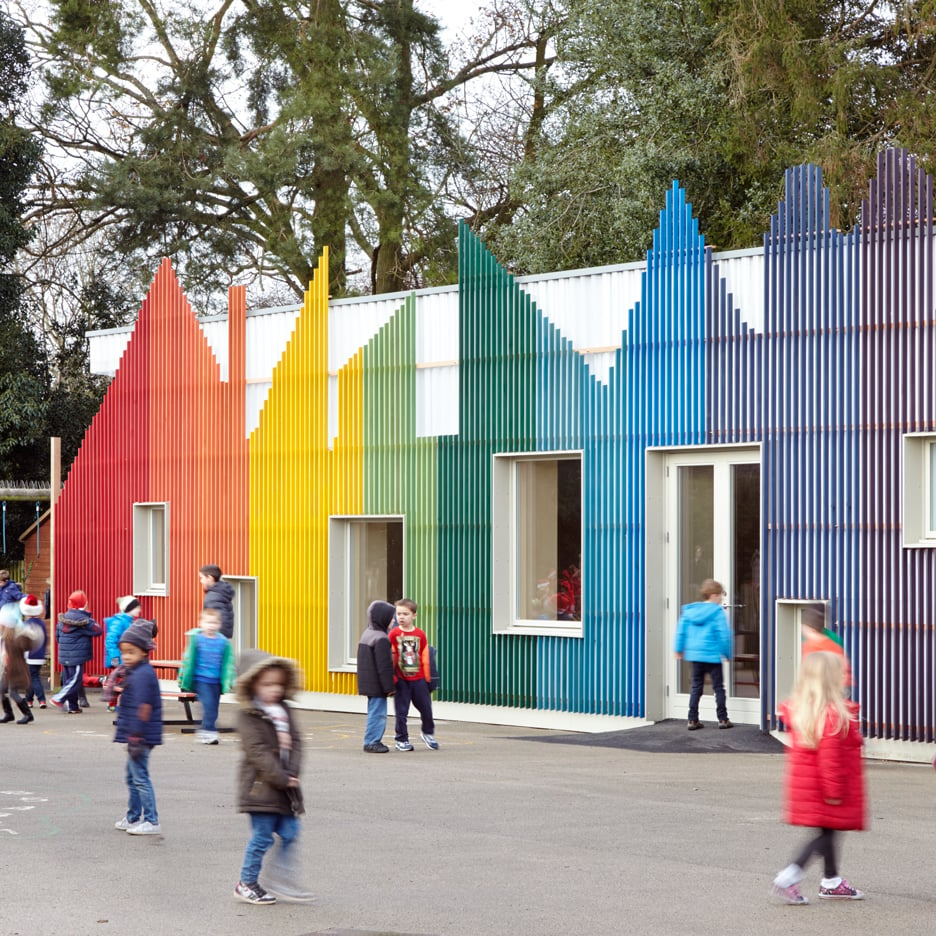
A rainbow-coloured facade shaped like a row of houses fronts this school dining hall in southeast England, designed by UK studios De Rosee Sa and PMR to reference the stories of Roald Dahl (+ slideshow). More

Each of the small house-like volumes that make up this Copenhagen kindergarten were designed by Danish firm COBE to look like caricatures of homes with peaked roofs as drawn by children (+ slideshow). More
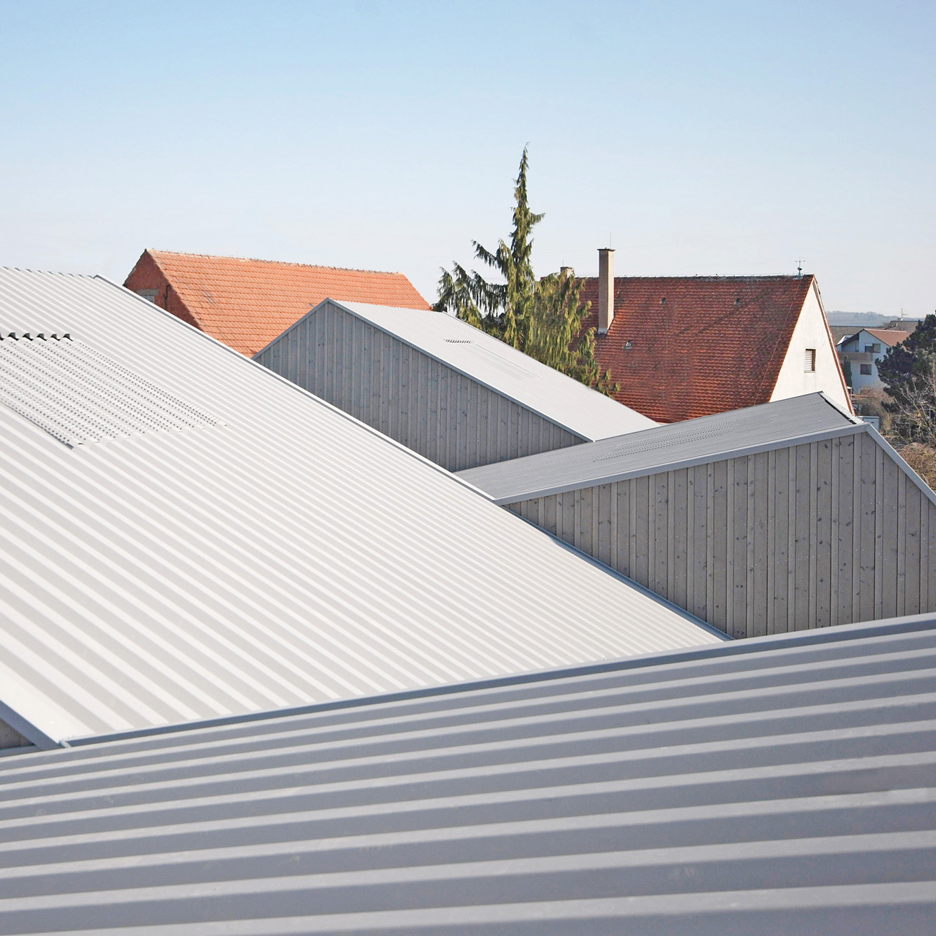
German studio Von M has completed a slatted timber building with a fragmented roofline to house a kindergarten in the German city of Ludwigsburg (+ slideshow). More
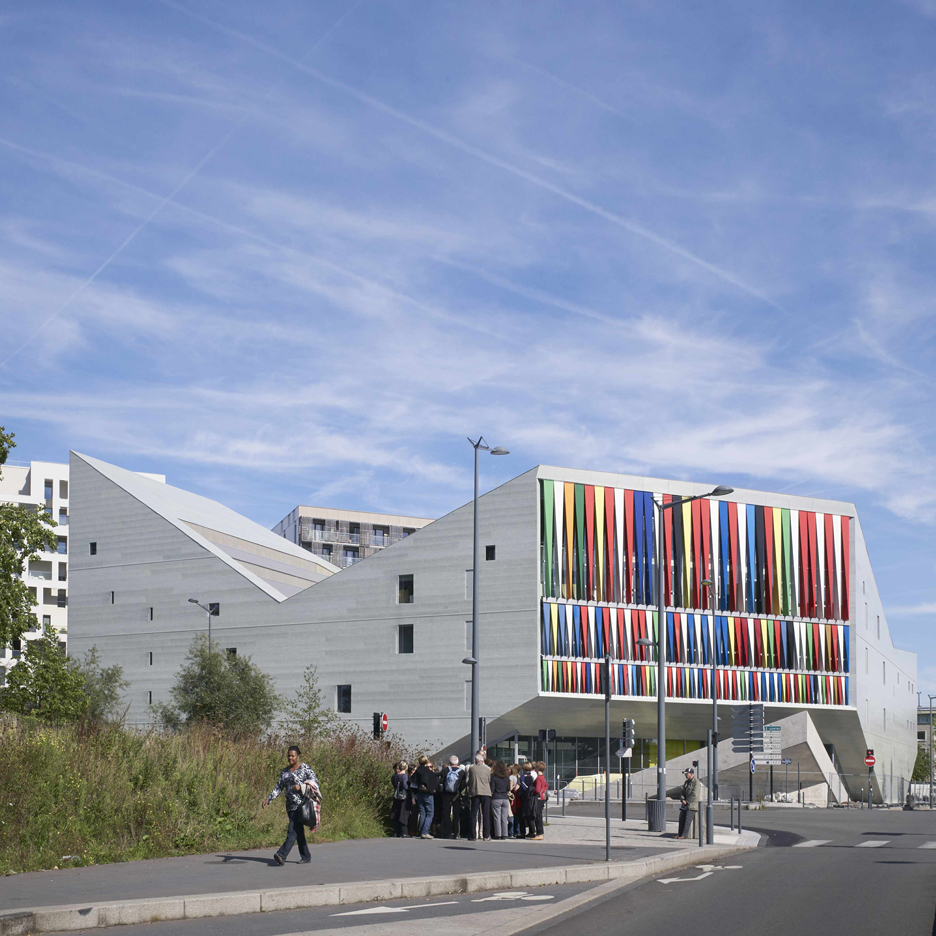
Brightly coloured stripes cover one face of this bulky concrete community complex in Lille, which was designed by architect Julien De Smedt to host facilities for the "three ages of mankind" (+ slideshow). More
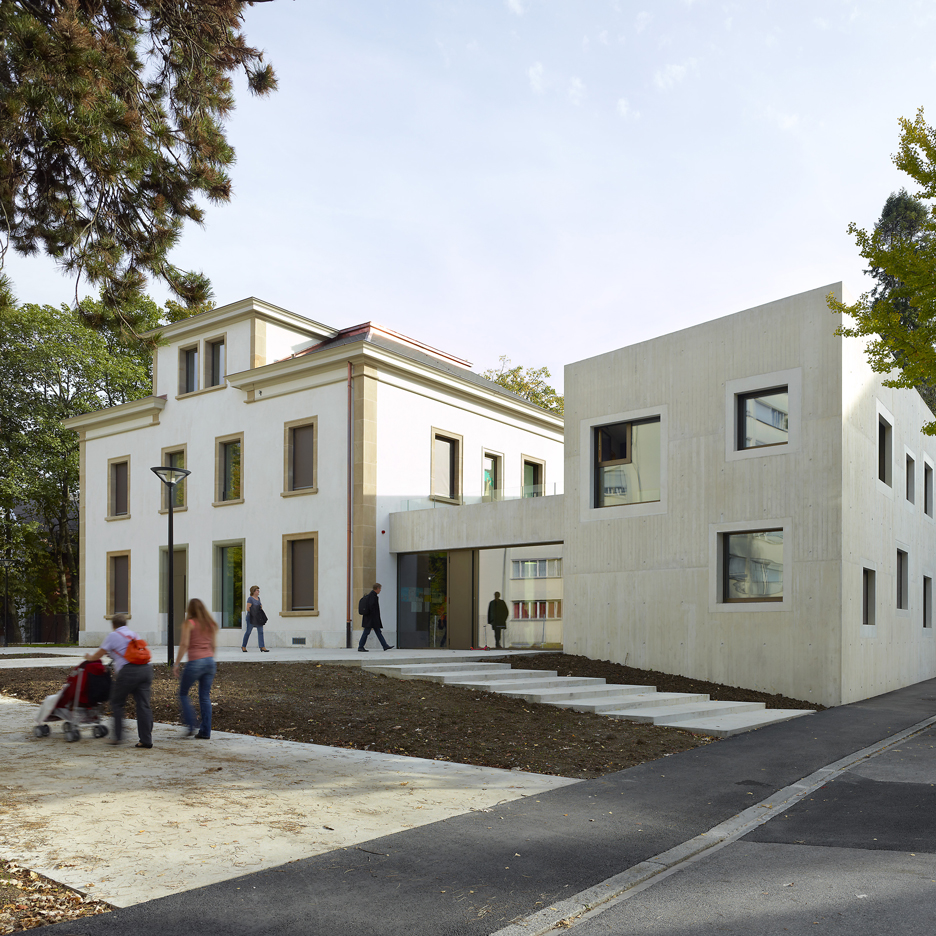
Swiss architect Omar Trinca has added a concrete extension to a 19th-century villa in Geneva, creating more space for the kindergarten that now occupies it (+ slideshow). More
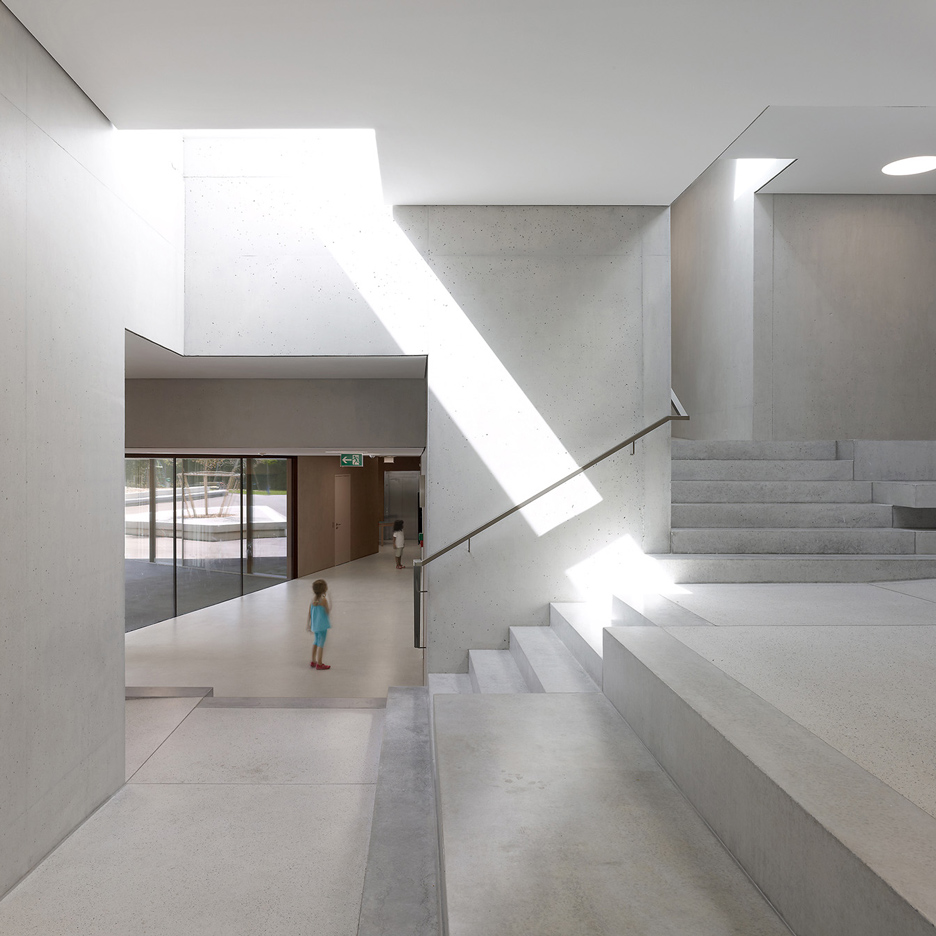
Pierre-Alain Dupraz Architecte chose exposed concrete for this cross-shaped kindergarten and crèche in Switzerland, giving it an austere appearance (+ slideshow). More
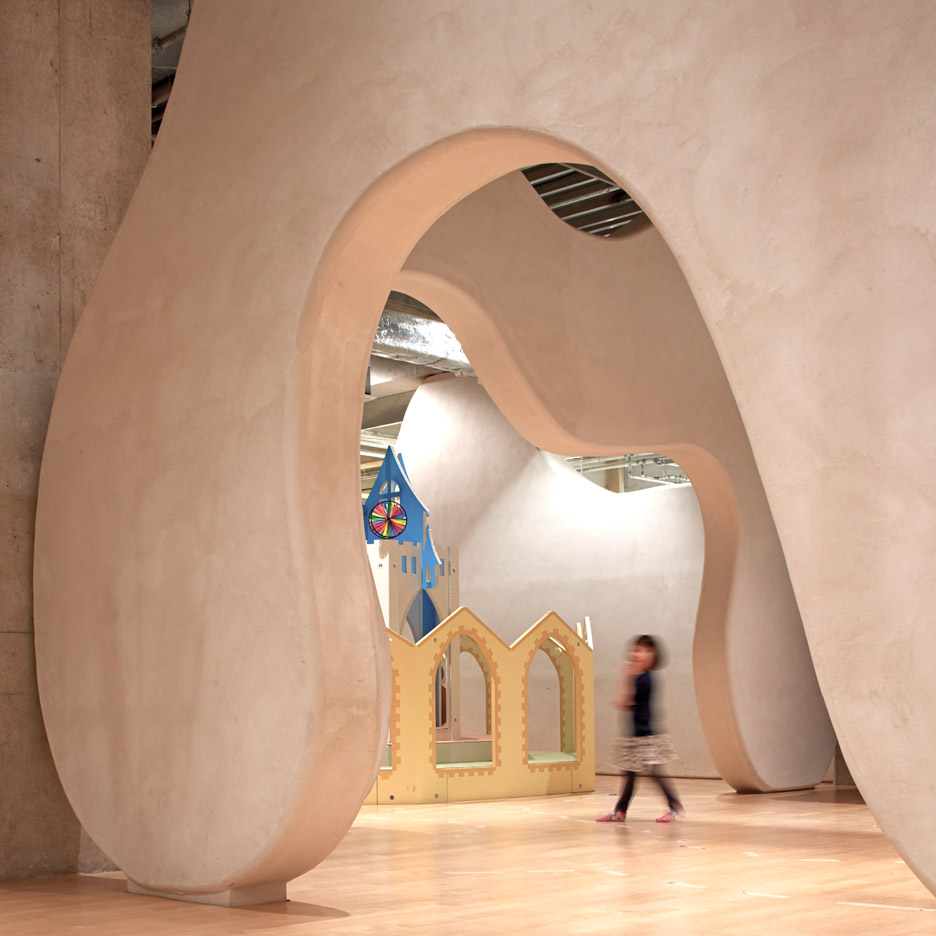
Architect Junya Ishigami designed partitions with assorted curving shapes for the cloud-inspired interior of this nursery, located inside a high-rise in Atsugi, Japan (photos by Edmund Sumner + slideshow). More
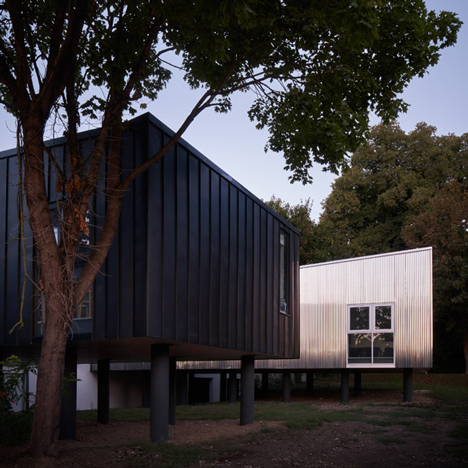
These three corrugated zinc and galvanised steel cabins by Graal Architecture provide a stilted reading room and sports hall for a nursery school in western Paris (+ slideshow). More
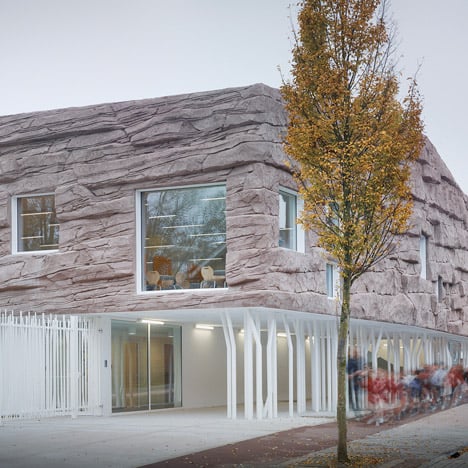
The sheltered entrance to this craggy school canteen building in France is fronted with a "forest" of slender white columns (+ slideshow). More
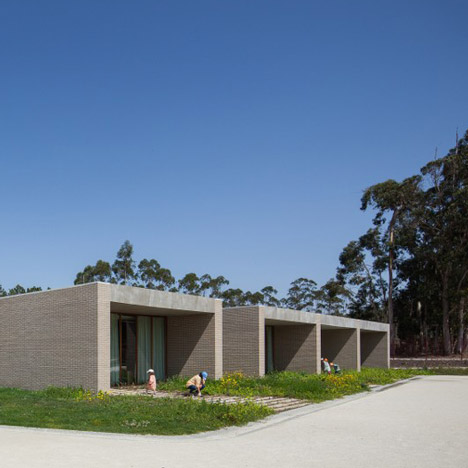
Set against a background of mature trees in rural Portugal, this primary school is separated into a series of brick structures intended to help fragment the building and lessen its impact on the landscape (+ slideshow). More
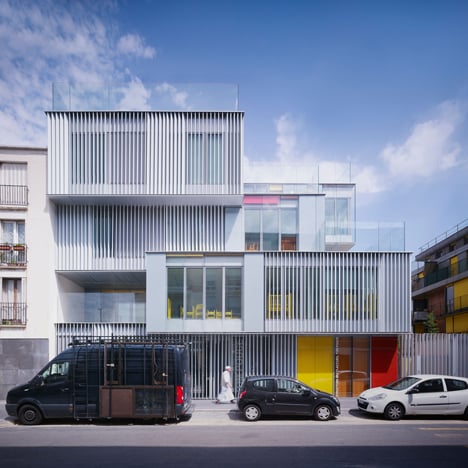
This Paris nursery by French architect Samuel Delmas looks like a pile of stacked boxes, featuring a facade of aluminium louvres and colourful enamelled glass (+ slideshow). More
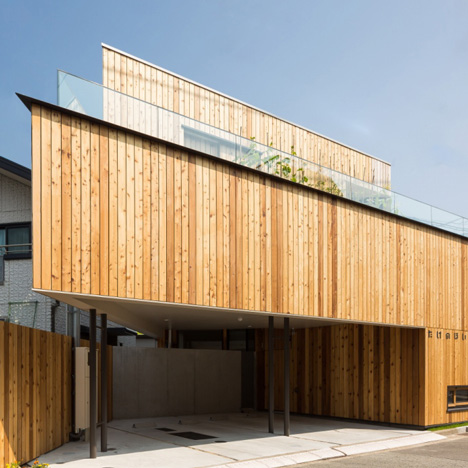
This kindergarten was designed by Suga Architects Office to make the most of a hemmed-in city plot and features a rooftop vegetable garden, a courtyard playground and a double-height playroom (+ slideshow). More
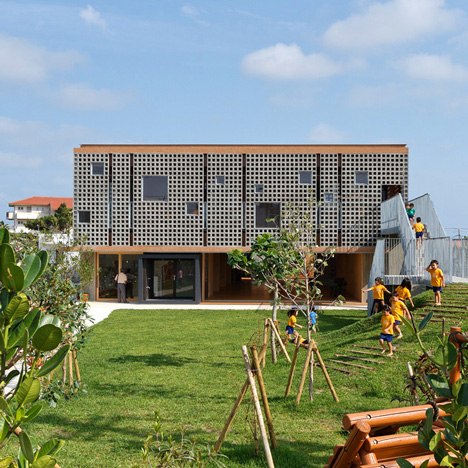
The Japanese island of Miyako-jima is prone to frequent typhoons, so this kindergarten was planned by studios Hibino Sekkei and Youji no Shiro to offer children protection from heavy rain and flying debris (+ slideshow). More
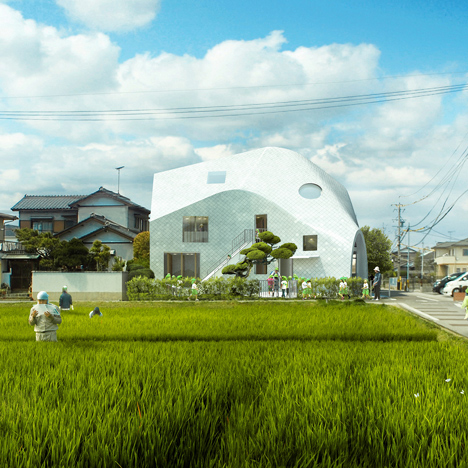
Chinese studio MAD has unveiled its design for a kindergarten enshrouded beneath a cloak of asphalt shingles, which is now under construction in Japan's Aichi Prefecture. More
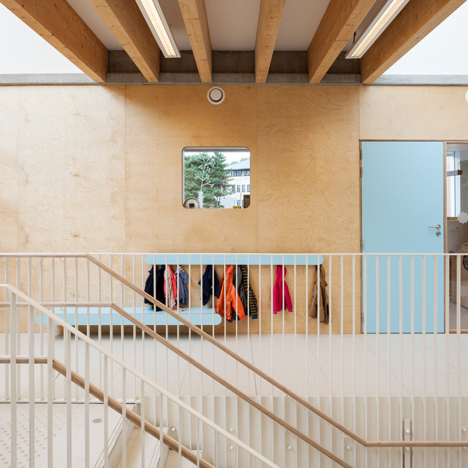
Skylights illuminate the timber-lined atrium of this daycare centre by ZAmpone Architectuur, where furniture, sleeping nooks and even the staircase are all designed to be accessible for little occupants (+ slideshow). More
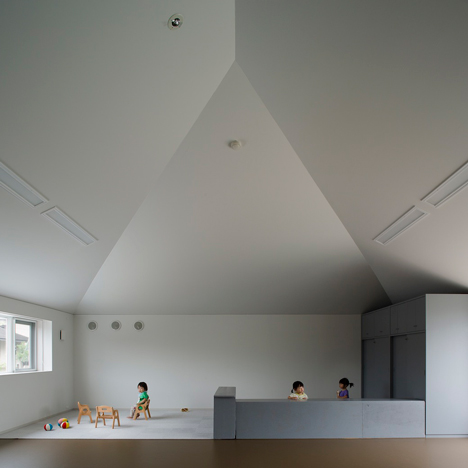
Japanese studios Rhythmdesign and Case-Real came up with the design for this nursery school in Kumamoto after being given a brief to create "not a small school, but a big house" (+ slideshow). More