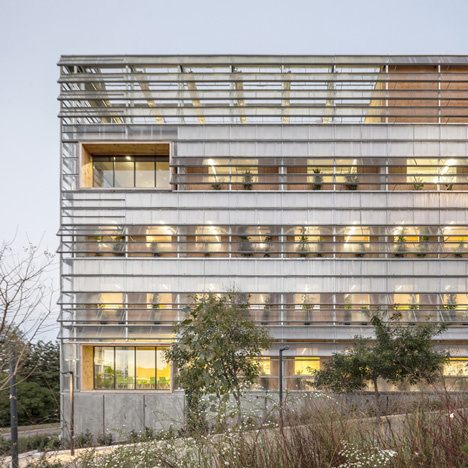
Palaeontology research centre wrapped in computer-controlled shutters
Automated shutters are used to regulate the internal climate of this environmental science and palaeontology research centre for a university near Barcelona (+ slideshow). More

Automated shutters are used to regulate the internal climate of this environmental science and palaeontology research centre for a university near Barcelona (+ slideshow). More

Wavy panels of anodised aluminium conceal ventilation channels within the facade of this university science facility in Bristol, England, by British architecture firm Sheppard Robson (+ slideshow). More
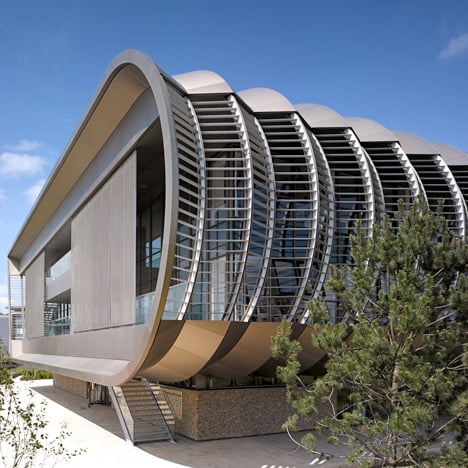
A row of aluminium ribs curves away from the serrated glass facade of this research laboratory in England to help shelter occupants from the sun (+ slideshow). More
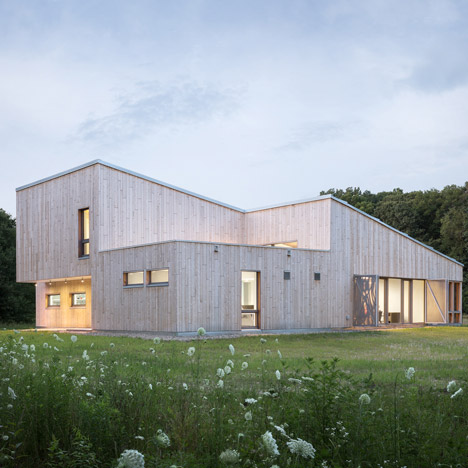
This energy-efficient laboratory by architecture office Go Logic is clad in pale cedar to reference agricultural buildings found close to its site in a remote forest clearing in Michigan (+ slideshow). More
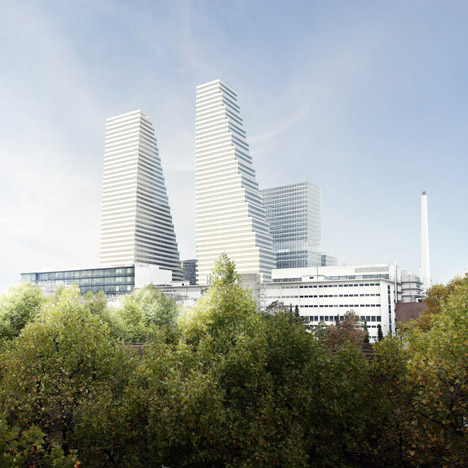
News: Herzog & de Meuron has revealed its plans to redevelop the Basel campus of Swiss pharmaceuticals company Roche, adding a 205-metre-high tower and a research centre (+ slideshow). More
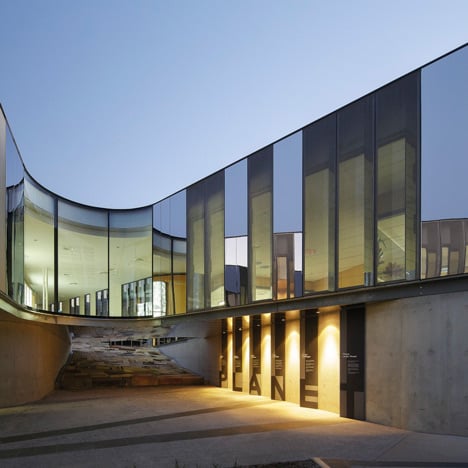
Australian firm BVN Donovan Hill has completed a plant research facility in New South Wales offering laboratories and archive facilities dedicated to the preservation of indigenous seeds (+ slideshow). More
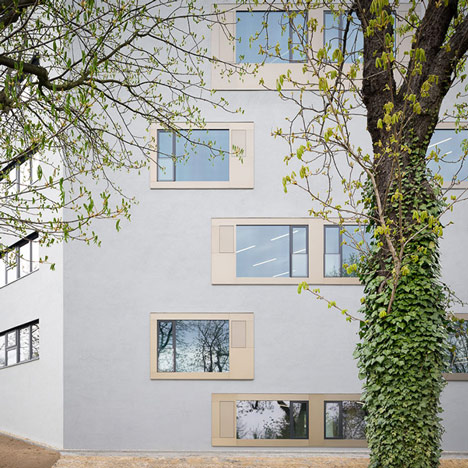
Narrow indentations create the impression of brushstrokes across the grey plaster walls of a university chemistry facility in Germany, designed by Cologne firm Kister Scheithauer Gross (+ slideshow). More

This image by German photographer Menno Aden offers a view down from the ceiling onto an empty pharmaceutical laboratory. More
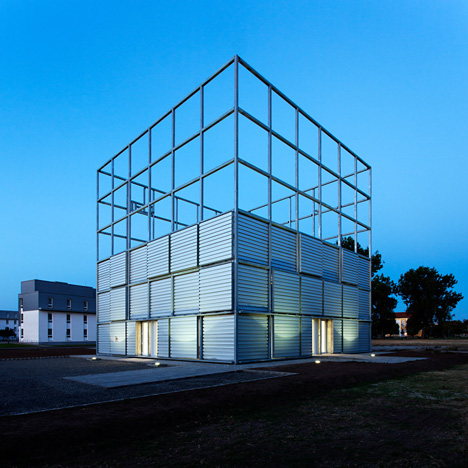
This engineering research facility at the University of Debrecen, Hungary, by NAPUR Architect has a steel-panelled facade that can fold open to let daylight penetrate the laboratories inside (+ slideshow). More
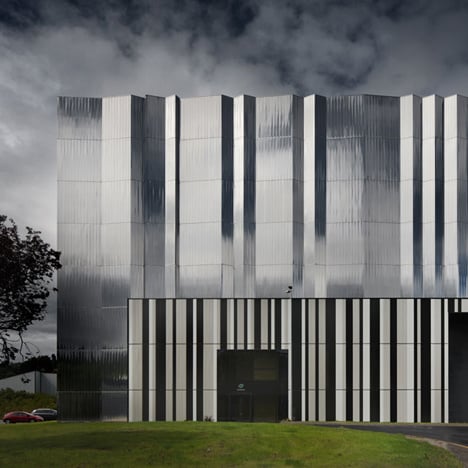
Crinkled polished metal wraps around this electrical testing facility in northern Spain by ACXT Architects (+ slideshow). More
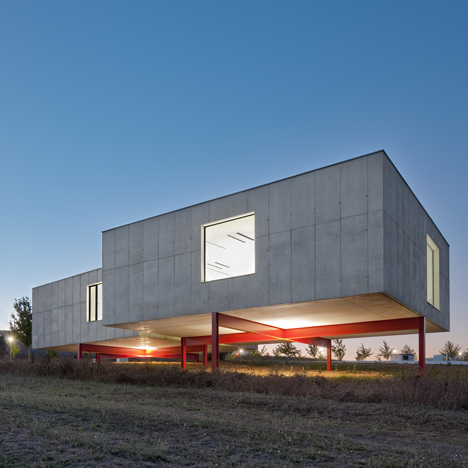
Spanish architects Taller Básico de Arquitectura hoisted this pair of concrete laboratories in northern Spain onto red metal stilts (+ slideshow). More

News: the world's first mobile research facility, designed by British firm Hugh Broughton Architects, has officially opened on the floating Brunt Ice Shelf in Antarctica. More
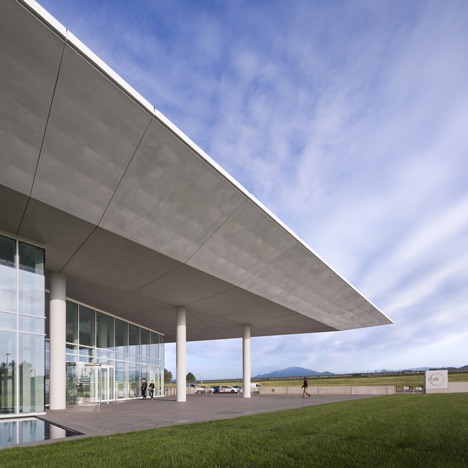
A tapered concrete roof oversails glazed laboratories at this research and innovation centre that American firm Richard Meier & Partners has completed for Italian cement manufacturer Italcementi. More
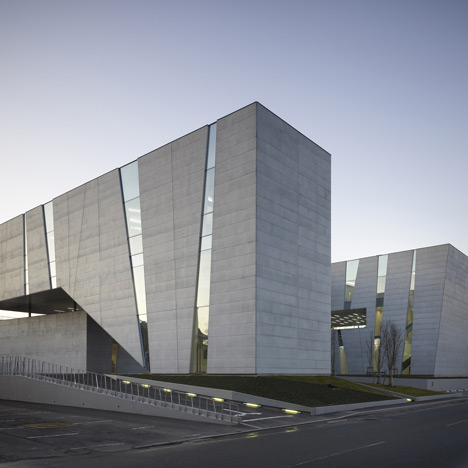
The angled columns of an earthquake-proof structure frame a series of window slits on the exterior of this Tokyo research laboratory by KINO Architects (+ slideshow). More
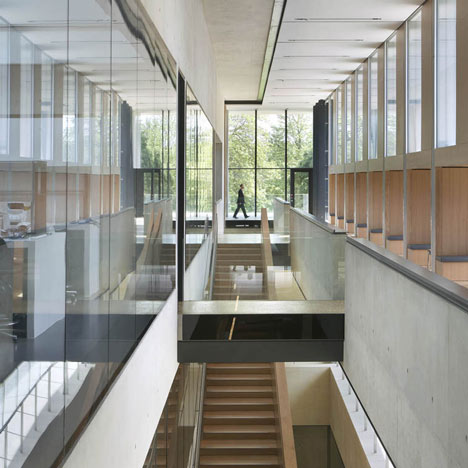
"The social challenge of designing a laboratory is almost as demanding as the technical challenge," Stanton Williams' Alan Stanton told Dezeen at the 2012 RIBA Stirling Prize award ceremony this weekend, where his firm picked up the big prize for their design of the Sainsbury Laboratory in Cambridge, England (+ audio). More
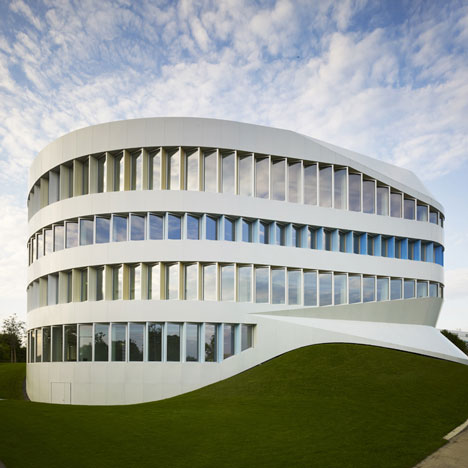
The windows of this scientific research centre in Stuttgart by Dutch architects UNStudio are lined up like rows of dominoes set to topple. More
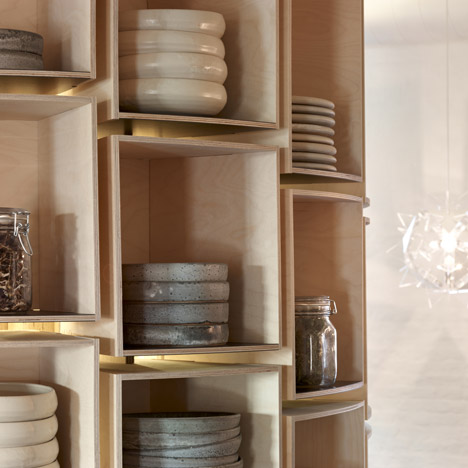
Danish architects 3XN have transformed a warehouse at popular Copenhagen restaurant Noma into an experimental food laboratory filled with modular wooden furniture and star-shaped lighting. More
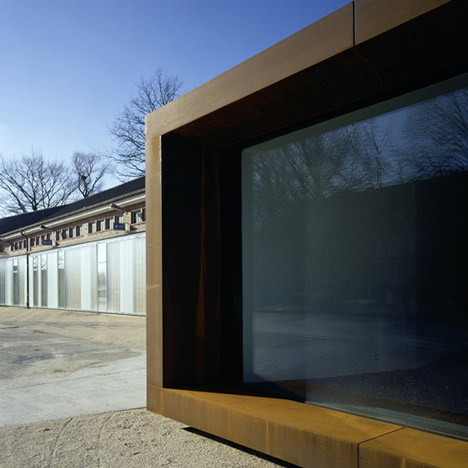
Two Corten steel pavilions form the mouths to a tunnel of university laboratories inside a former army tank depot in Bremen, Germany. More
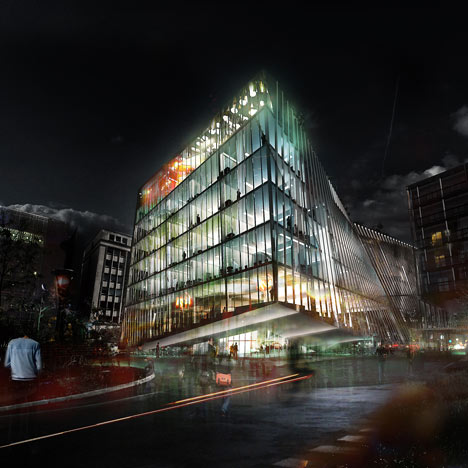
Danish architects BIG and Paris studio OFF have won a competition to design a research centre for Sorbonne Université Pierre et Marie Curie in Paris. More
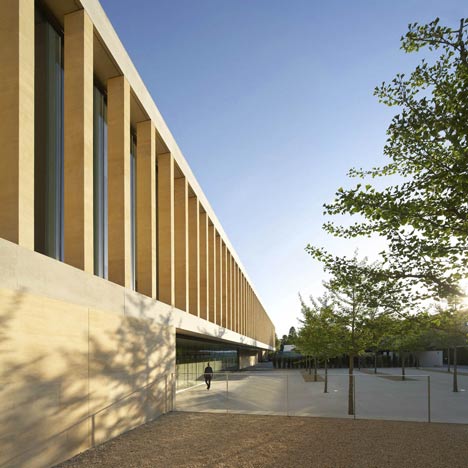
An unusual combination of limestone columns and concrete bands surrounds the exterior of a laboratory by UK architects Stanton Williams in the botanic gardens of Cambridge University. More