
Tribeca penthouse by Space4Architecture features pale material palette
New York studio Space4Architecture has used only three main materials to decorate a duplex apartment in Tribeca, which was designed around the need for ample storage. More

New York studio Space4Architecture has used only three main materials to decorate a duplex apartment in Tribeca, which was designed around the need for ample storage. More
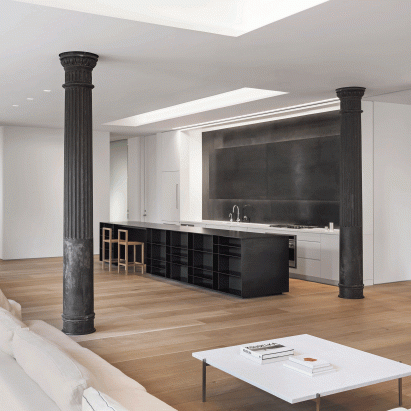
This minimal loft apartment for a New York-based photographer has areas for meeting clients, entertaining guests and escaping city bustle. More
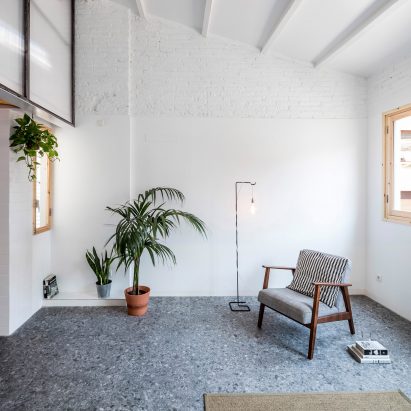
RÄS has overhauled an apartment in Barcelona, uncovering a hidden gabled ceiling where it could fit a polycarbonate-walled mezzanine level. More
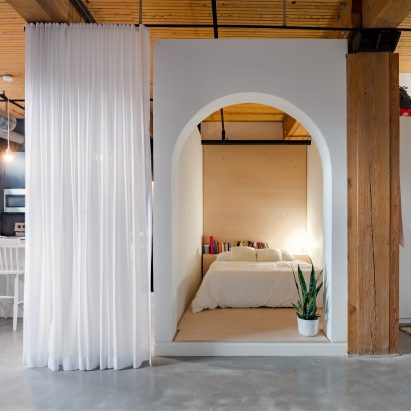
Toronto-based StudioAC has remodelled the interior of a local apartment for a young client, balancing a bright and open living space with a cosy bedroom tucked away inside a millwork box. More
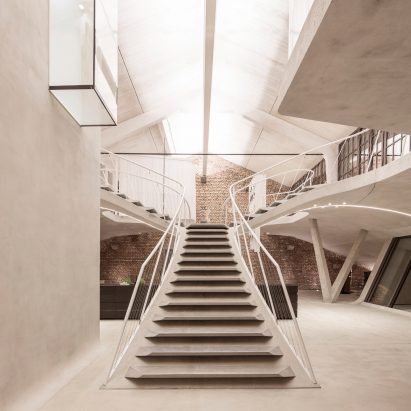
This loft apartment in a former tank station in the Austrian city of Salzburg features a sweeping concrete staircase and a glass shower cubicle that cantilevers over the living space. More
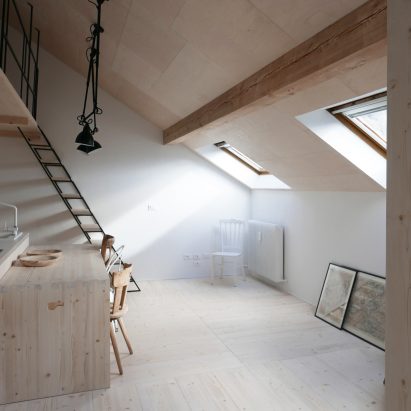
A geometric staircase and eclectic furniture feature alongside wooden surfaces in this apartment in northern Italy, which was renovated by Italian office Jab Studio and boasts views of the mountains. More
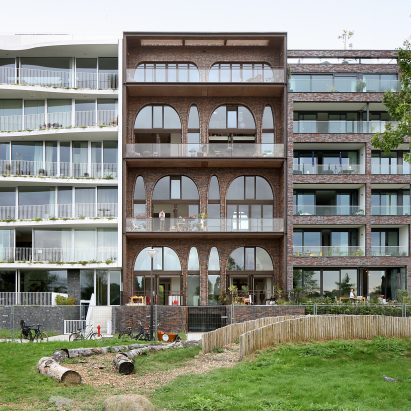
Arched openings punctuate the brick facade of this apartment building in Amsterdam, which is co-owned by its occupants and tailored to accommodate their varying lifestyles. More
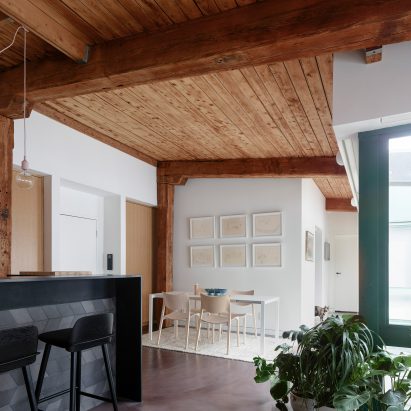
Wooden structural elements at this loft apartment in Brooklyn were uncovered and retreated during renovation work undertaken by local studio General Assembly. More
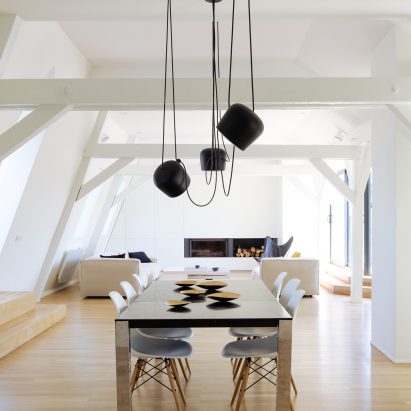
The loft space of an art nouveau building in Strasbourg, France has been converted into this light-filled two-storey apartment. More
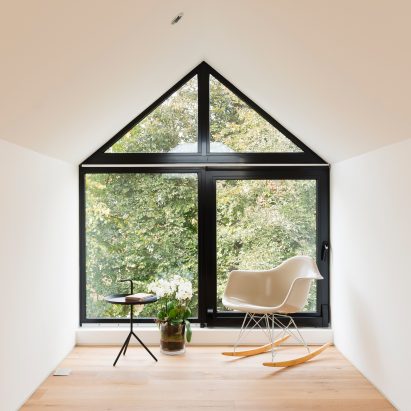
A dormer window with a thick black frame offers views of the garden from this reading room, which is one of three new loft spaces created for a home in south-east London by A Small Studio. More
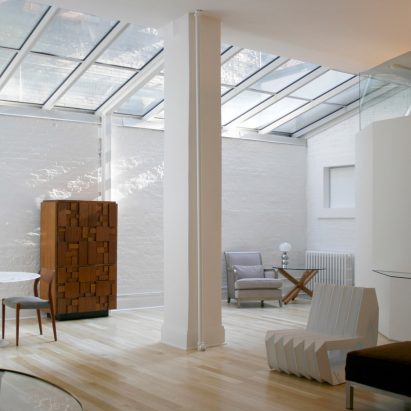
Architecture firm Yoshihara McKee has removed all of the full-height partitions at this apartment in New York's Chelsea neighbourhood to make the most of a large skylight (+ slideshow). More
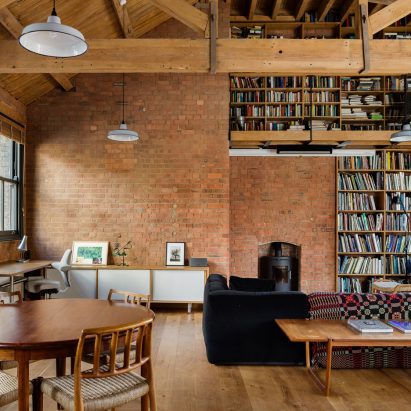
Emil Eve Architects has paired original details with contemporary finishes in this loft apartment, which it created inside a Victorian warehouse building in Shoreditch, east London (+ slideshow). More
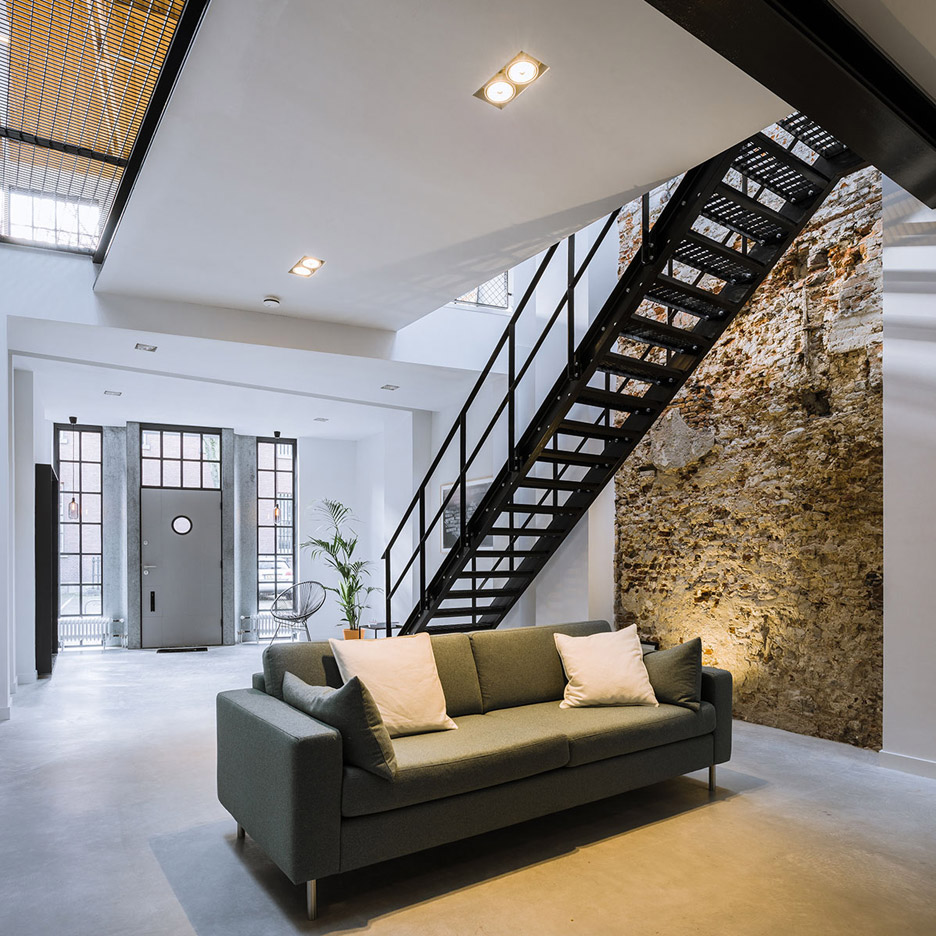
Utrecht studio EVA has transformed a former workshop building in the Dutch city of 's-Hertogenbosch into a loft-like home with a wooden box at its centre (+ slideshow). More
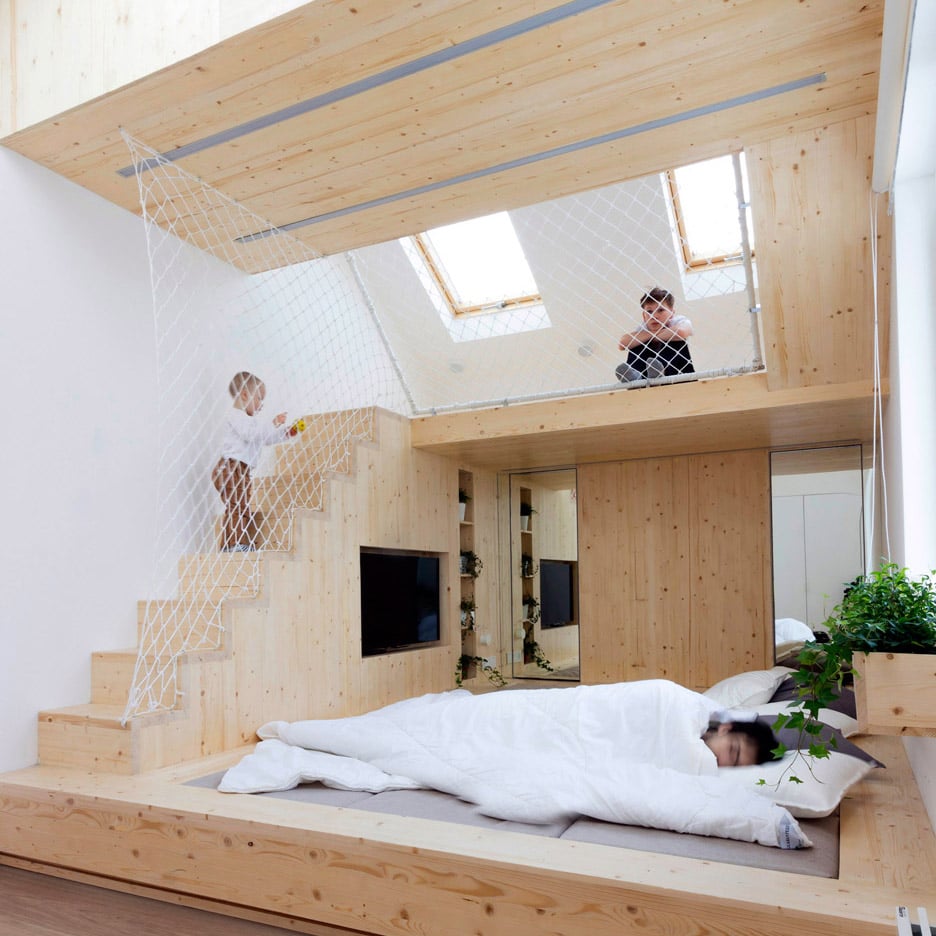
To allow parents more time in bed, Russian architecture studio Ruetemple has added a play area above the master bedroom at this summer house to keep the children occupied (+ slideshow). More
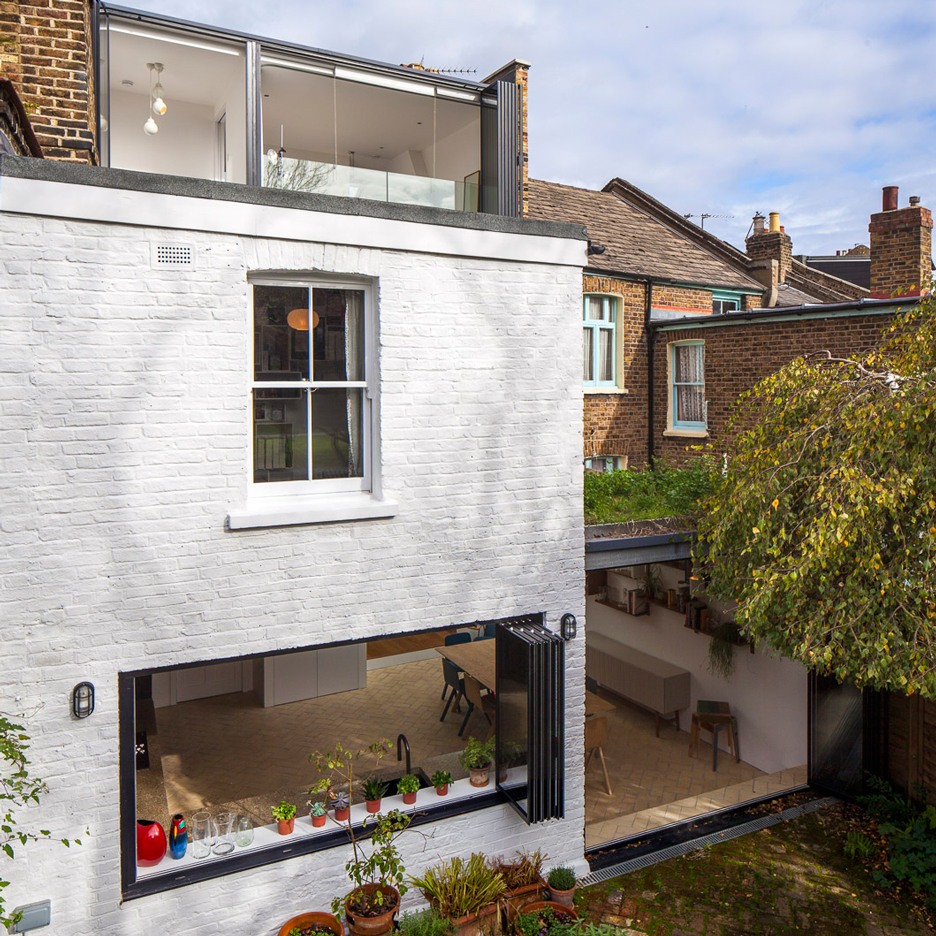
Studio 30 has transformed a terraced house in west London with a new loft bedroom and an enlarged family kitchen, both featuring walls that fold open to offer better views of a garden and nearby park (+ slideshow). More
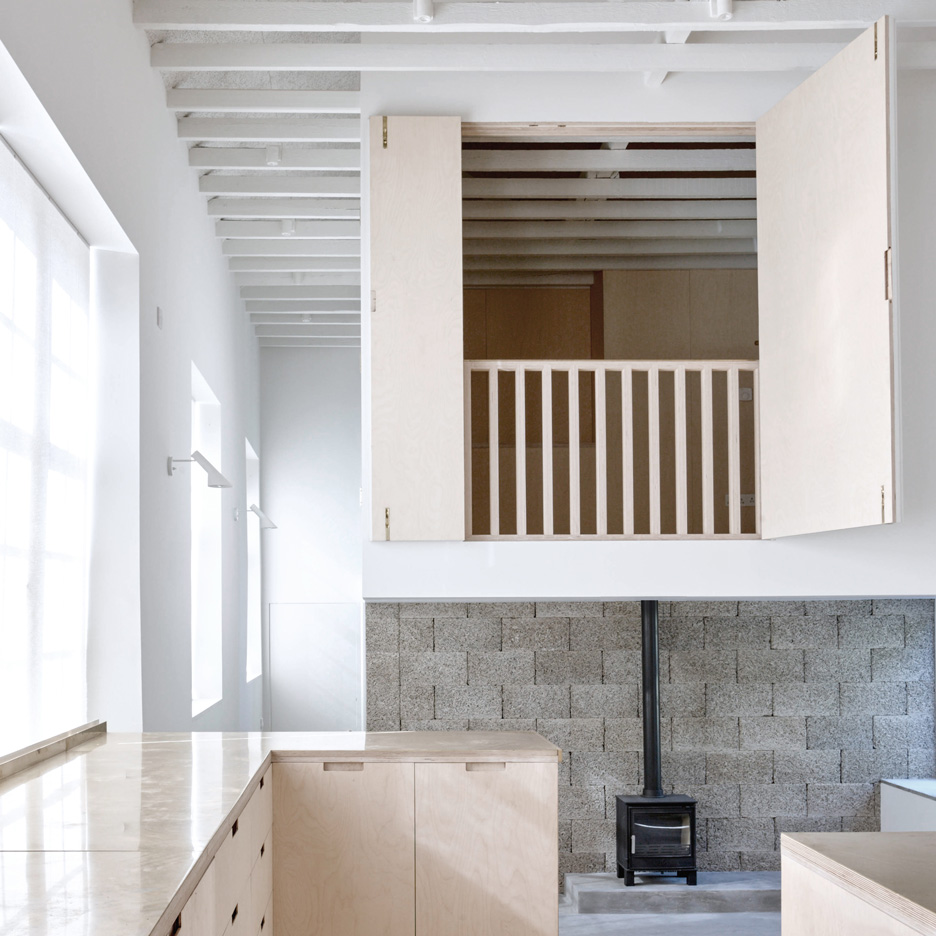
Wooden hatches fold open to reveal a new loft room inside this former Victorian schoolhouse, recently renovated by London studio McLaren Excell as a holiday home. More
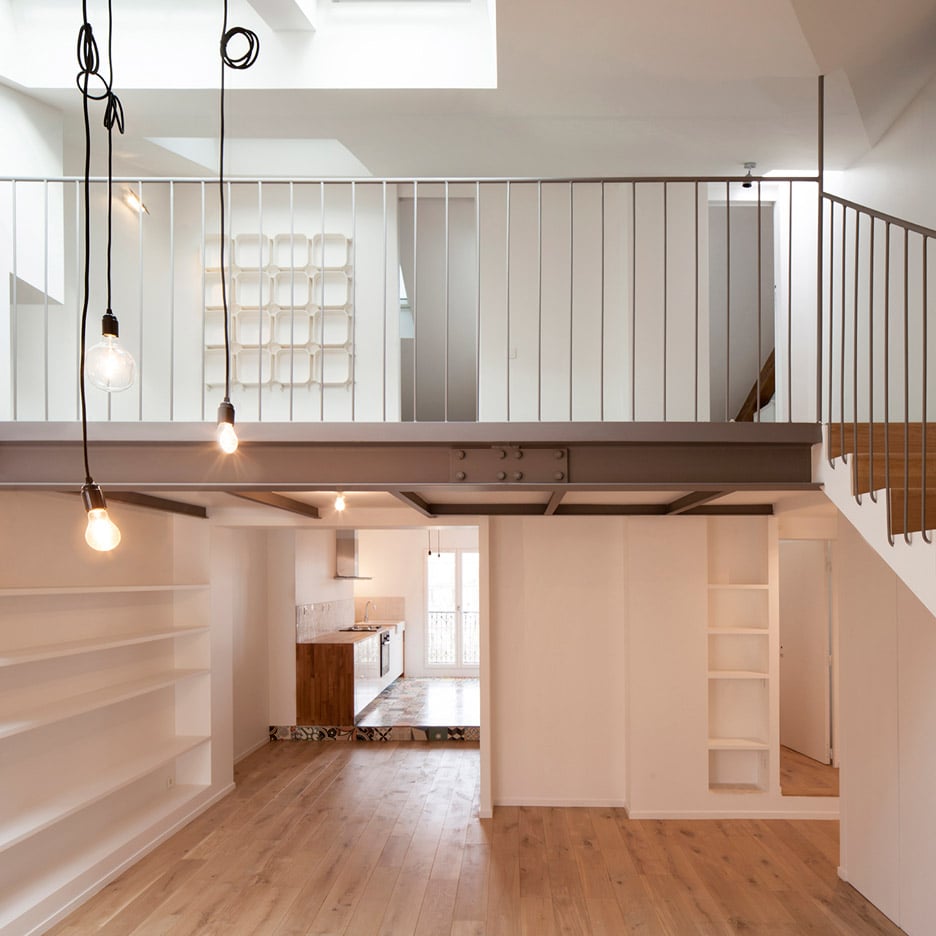
Cairos Architecture has converted the attic of an old Parisian apartment into children's bedrooms, making the property more suitable for use as a family home (+ slideshow). More
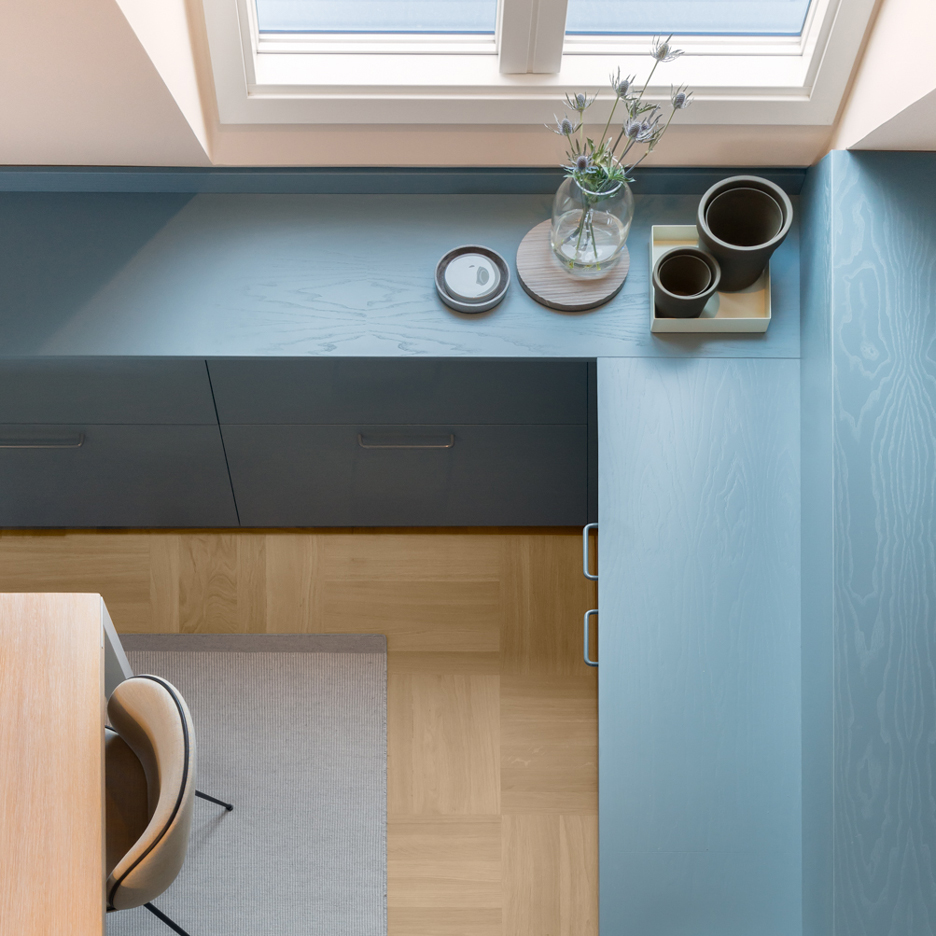
A brown cashmere coat, a pair of sand-coloured shoes and a piazza in Rome influenced Note Design Studio's renovation of this 1930s loft apartment in Sweden. More
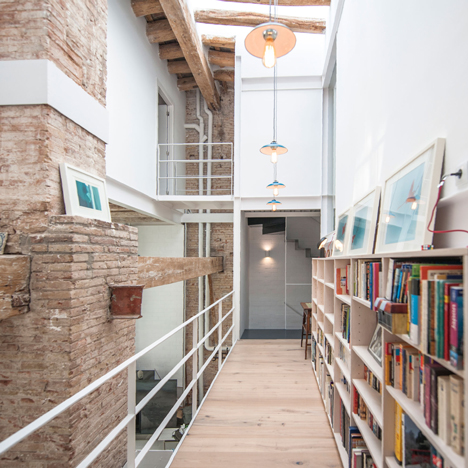
Architects Lluís Corbella and Marc Mazeres have converted a former dairy in Barcelona into a loft-style house featuring a suspended walkway and glass walls (+ slideshow). More
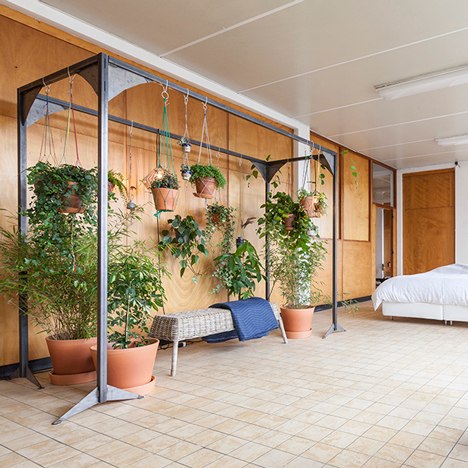
Belgian creative agency Dift has designed the interiors for a loft apartment housed in a former office space in the centre of Ghent (+ slideshow). More