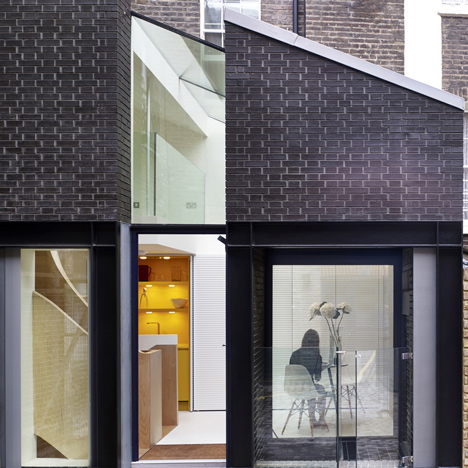
Norton Ellis extends Georgian basement flat with glass and brick "outhouses"
A strip of glazing cuts through the middle of this two-storey extension to a Georgian property in west London, by Norton Ellis architects (+ slideshow). More

A strip of glazing cuts through the middle of this two-storey extension to a Georgian property in west London, by Norton Ellis architects (+ slideshow). More
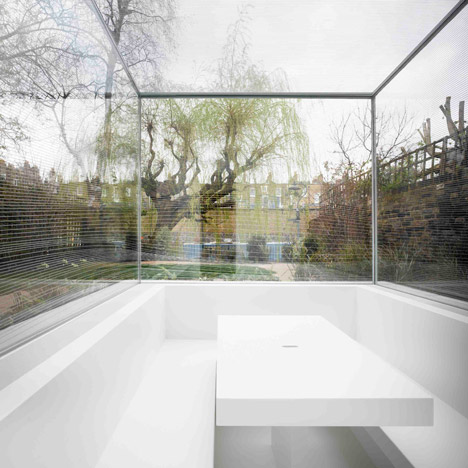
Gianni Botsford Architects has added a subtle extension to a London townhouse, which is partly submerged in the garden and has transparent walls to help camouflage it from sight (+ slideshow). More
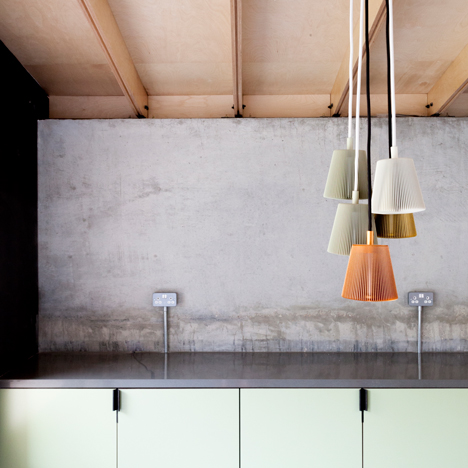
Architect Simon Astridge employed a varied material palette of plywood, concrete, brick and stone to create this extension to a Victorian terraced house in London (+ movie). More
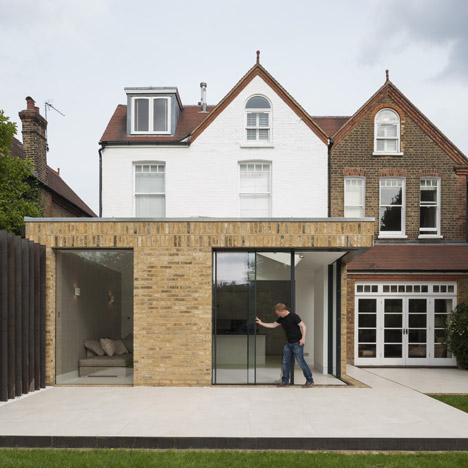
This London house extension by Tigg Coll Architects features sliding glass doors that retract into the brick walls to open the space up to the garden (+ slideshow). More
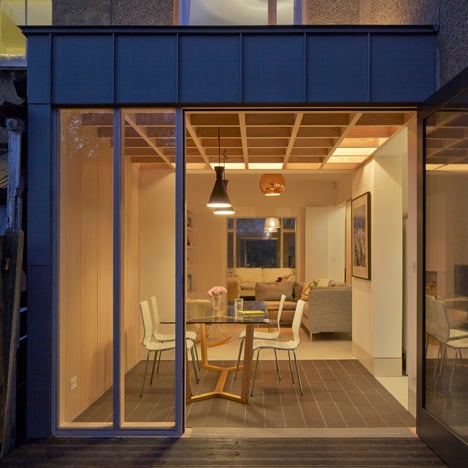
Jonathan Tuckey Design has refurbished the interior of a semi-detached house in London and added a dining room extension with a latticed wooden ceiling (+ slideshow). More
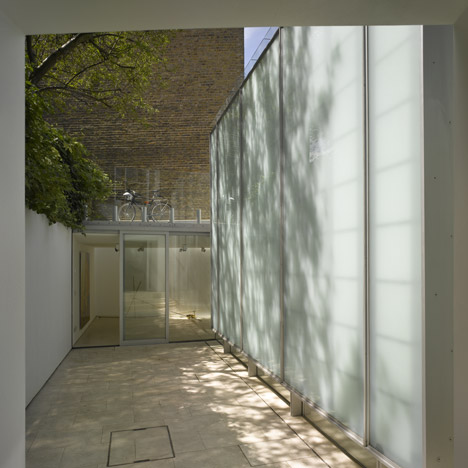
After 15 years of incremental work, architect Niall McLaughlin has restored and extended a London house with a subterranean gallery (+ slideshow). More
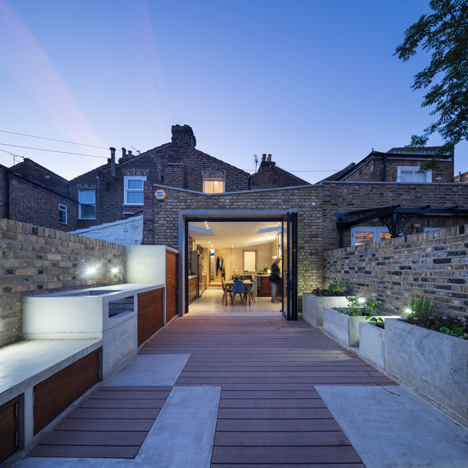
Studio Gil used a combination of exposed concrete and reclaimed iroko wood to unite the interior of this extension to a Victorian terraced house in east London with its redeveloped garden. More
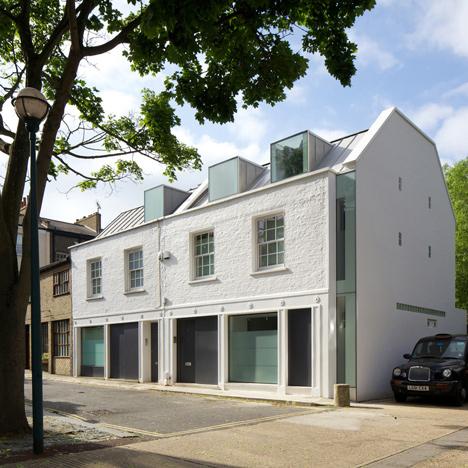
Robert Dye Architects has shifted the entire end wall of a mews house in London's Primrose Hill neighbourhood, as part of a renovation and extension designed to bring in more natural light (+ slideshow). More
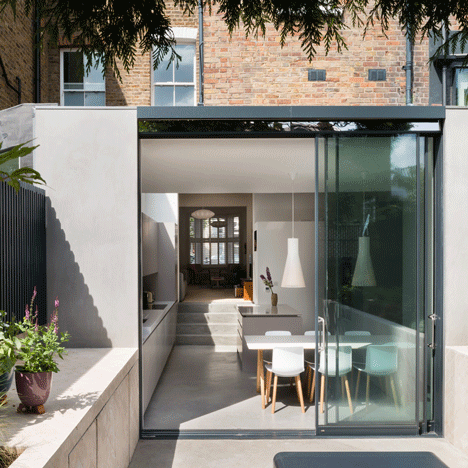
Reflective stainless steel surfaces and a polished concrete floor brighten the interior of this extension to a terraced house in the Islington area of London by Architecture for London (+ slideshow). More
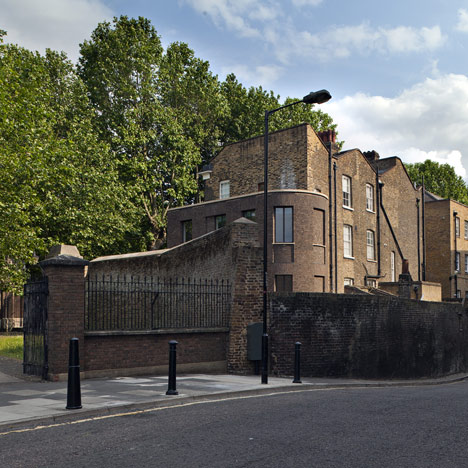
Chris Dyson Architects has added a soot-washed brick extension with a curved wall to a Georgian terraced house and former nunnery in east London (+ slideshow). More
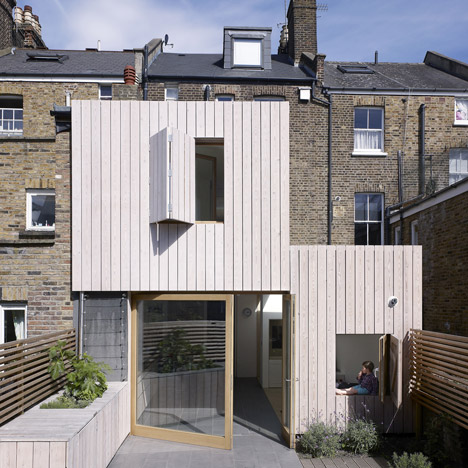
London studio Hayhurst and Co used pale white larch to wrap walls and furnishings both inside and outside this beach house-inspired extension to a family residence in Hampstead, north London. More
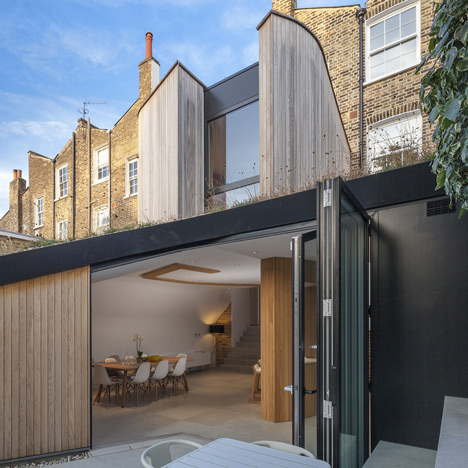
London studio Scott Architects has added a curvy timber extension to a terraced house in Hackney, featuring a bowed wall that cuts through the centre of a green roof (+ slideshow). More
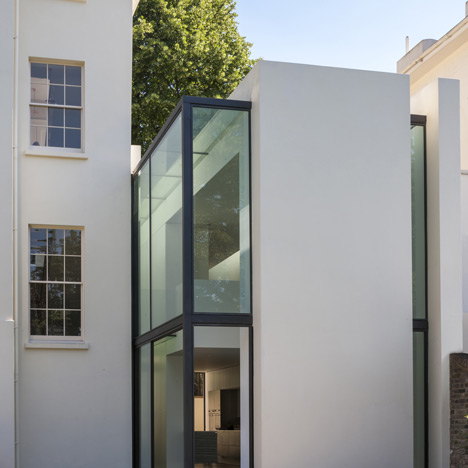
Narrow slices of glazing break up the plain white facade of this residential extension in west London by Guard Tillman Pollock Architects, helping to visually separate it from the existing house. More
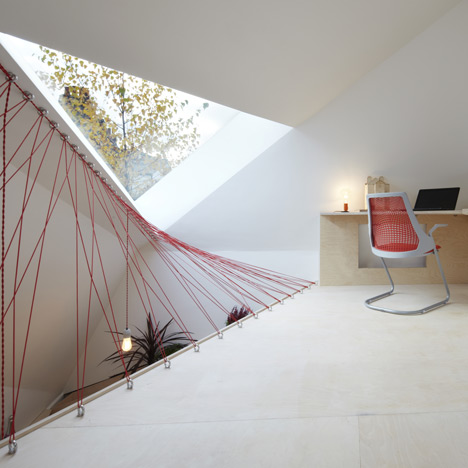
Webs of red parachute cables take the place of traditional balustrades between the two levels of this office that architects Joe Fraher and Lizzie Webster have built as an extension of their London home (+ slideshow). More
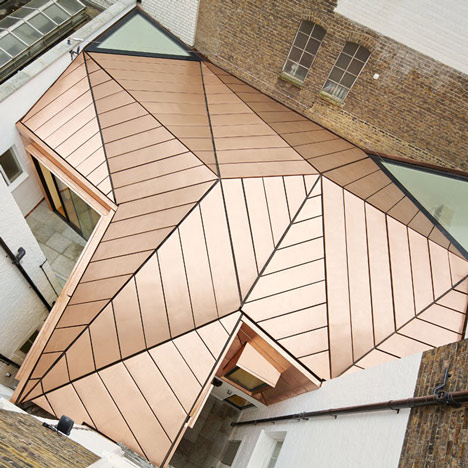
A faceted roof made from a shimmering copper-bronze alloy covers this extension by British firm Emrys Architects to a pair of Georgian townhouses in London (+ slideshow). More
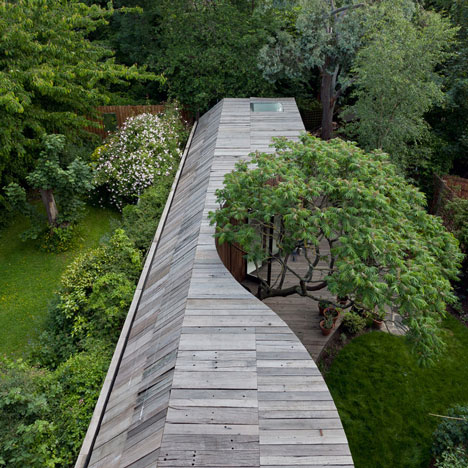
London studio 6a Architects has extended the home of architecture critic Rowan Moore and his family by adding a timber structure that curves around a tree (+ slideshow). More
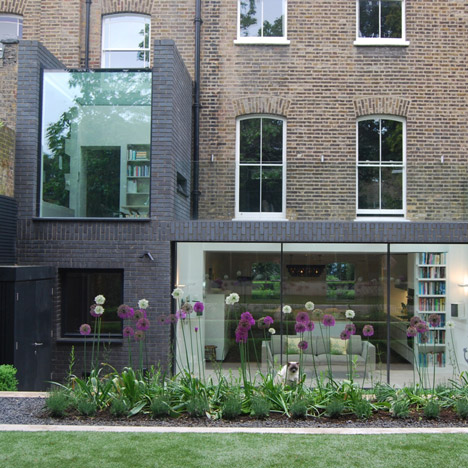
This north London house extension by Lipton Plant Architects features a walk-on glass roof that can be accessed by climbing through a window (+ slideshow). More
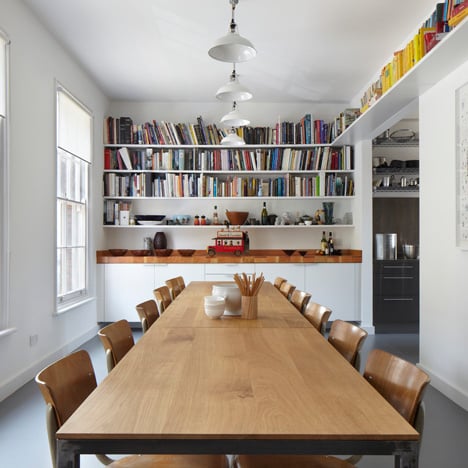
Architecture and interior design studio Project Orange have renovated and extended a home in central London to provide more practical spaces for a family that hosts a monthly dining club (+ slideshow). More
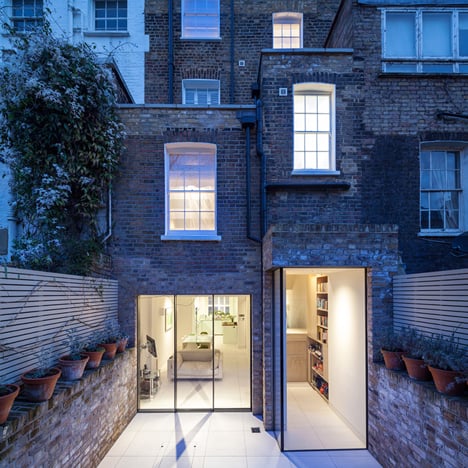
London-based Moxon Architects has completed a contemporary glazed extension to this Grade II listed town house in south-west London. More
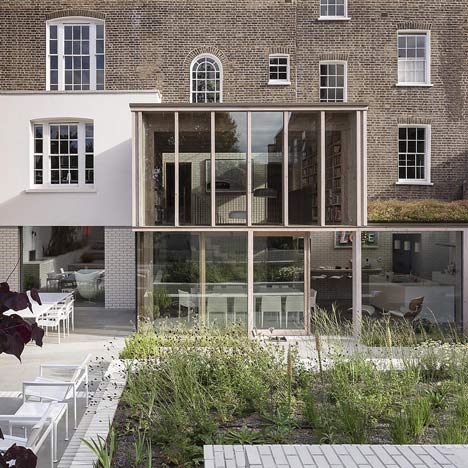
London studio Mikhail Riches has renovated a nineteenth-century house in London and added a glazed kitchen and dining room at the rear (+ slideshow). More