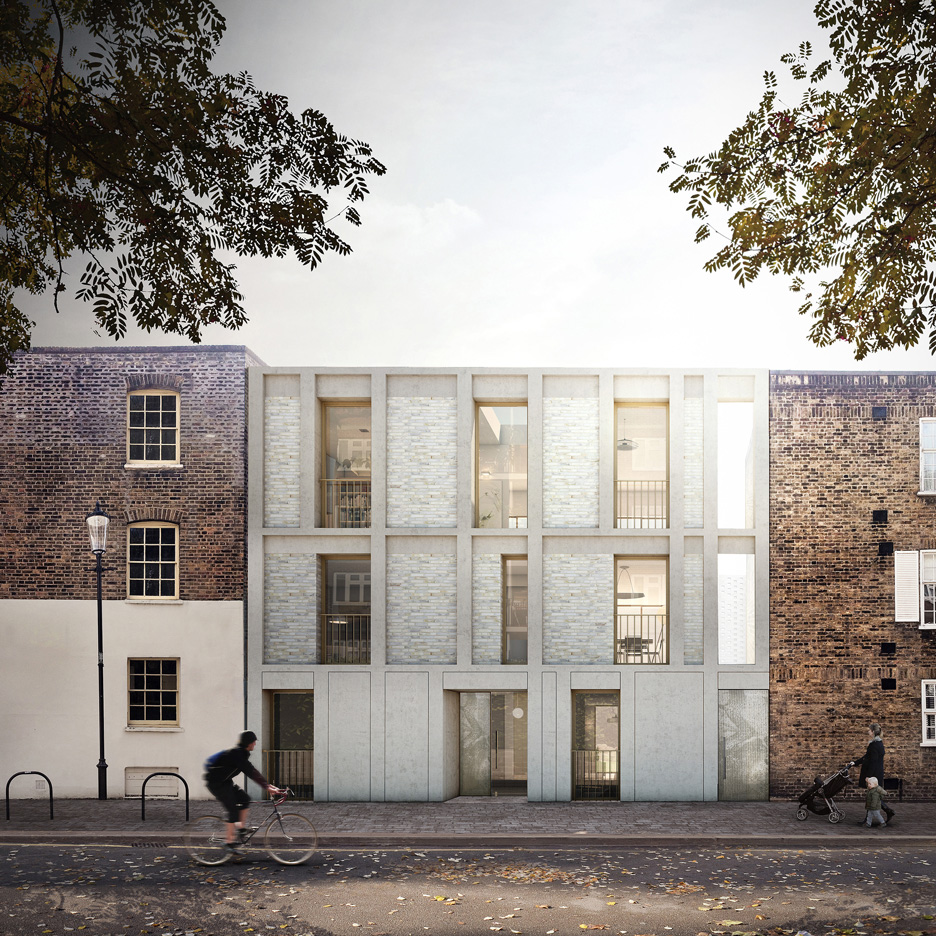
Haptic granted permission to build contemporary homes in London's Chelsea
Architecture studio Haptic has won planning permission for a series of contemporary properties in a conservation area in London's Chelsea. More

Architecture studio Haptic has won planning permission for a series of contemporary properties in a conservation area in London's Chelsea. More
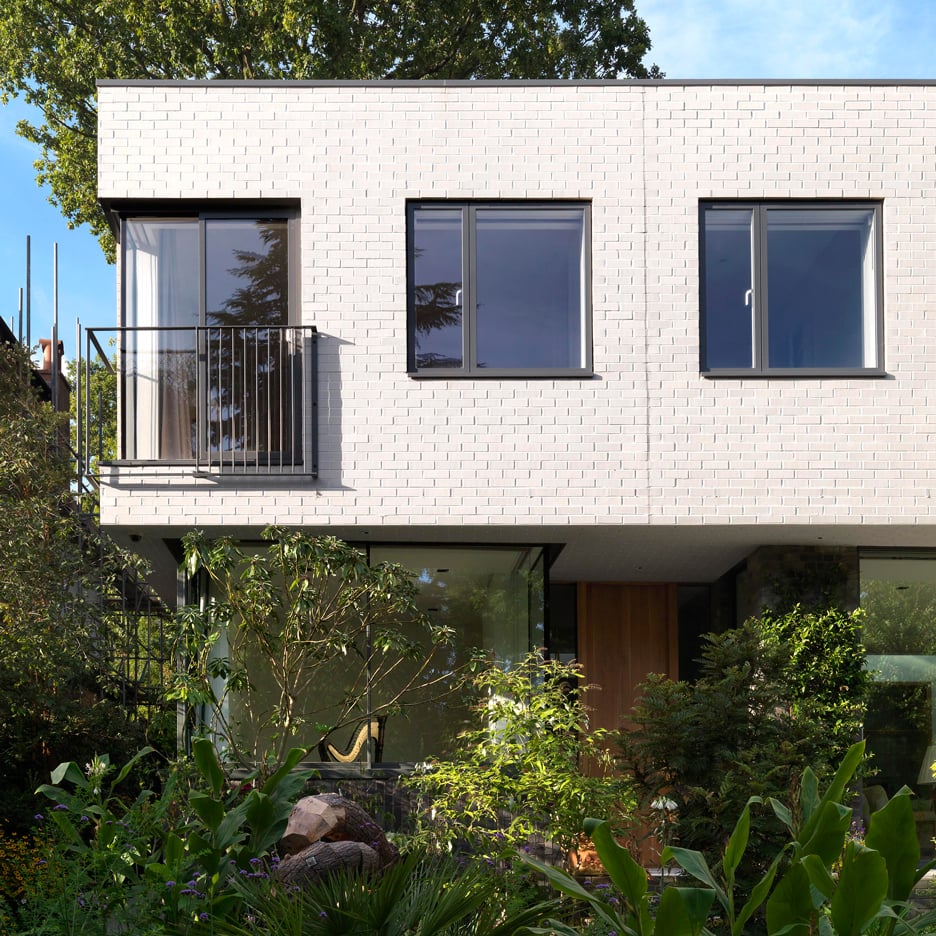
Glass walls and a generous light-filled atrium offer plentiful views of the surrounding garden and sky for residents of this north London house by Threefold Architects (+ slideshow). More
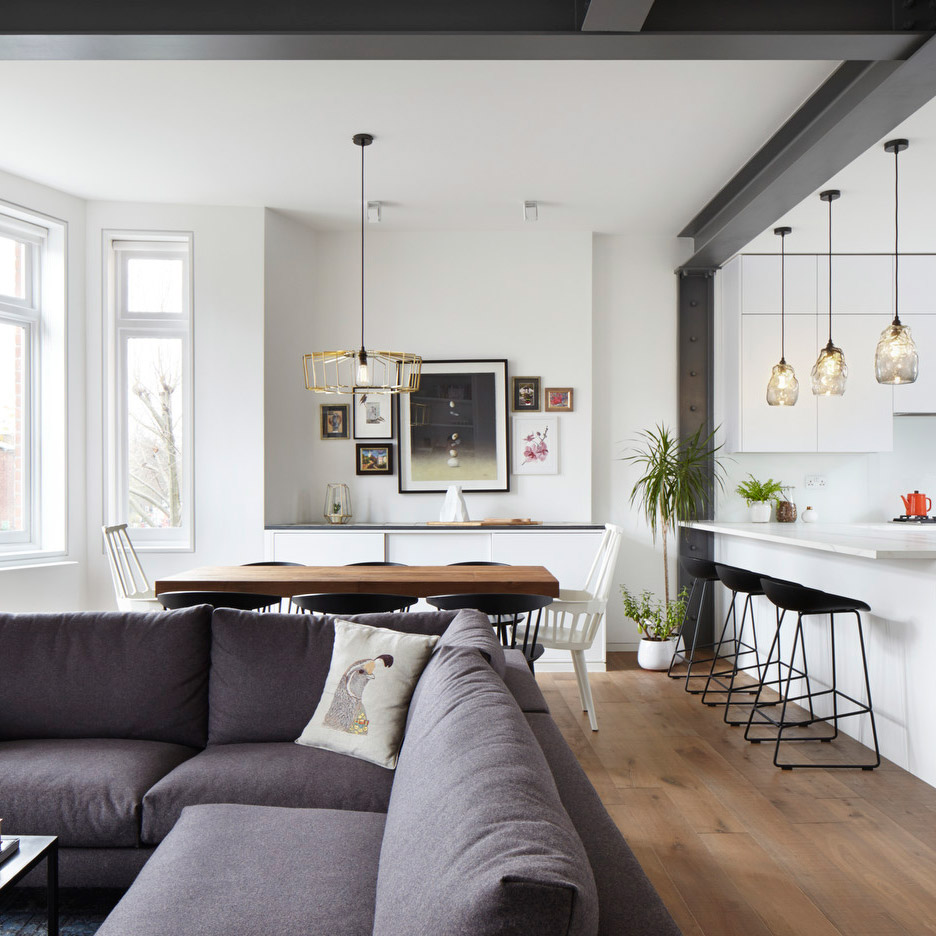
Patterned tiling, oak floorboards and a sliding translucent screen all feature inside this refurbished home in a 19th-century London mansion block, completed by local office Rise Design Studio (+ slideshow). More
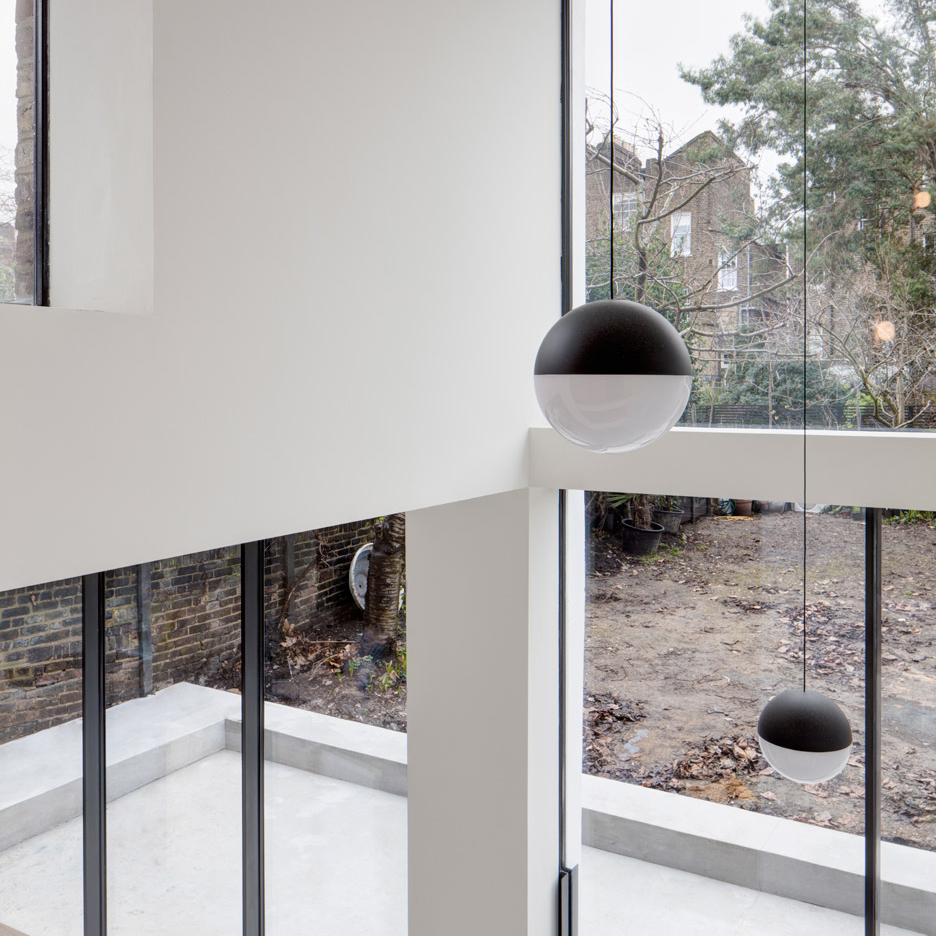
Architecture studio APA has renovated a Victorian townhouse in London's Canonbury neighbourhood, creating a bright and open interior intended to recreate the spaciousness of a converted warehouse (+ slideshow). More
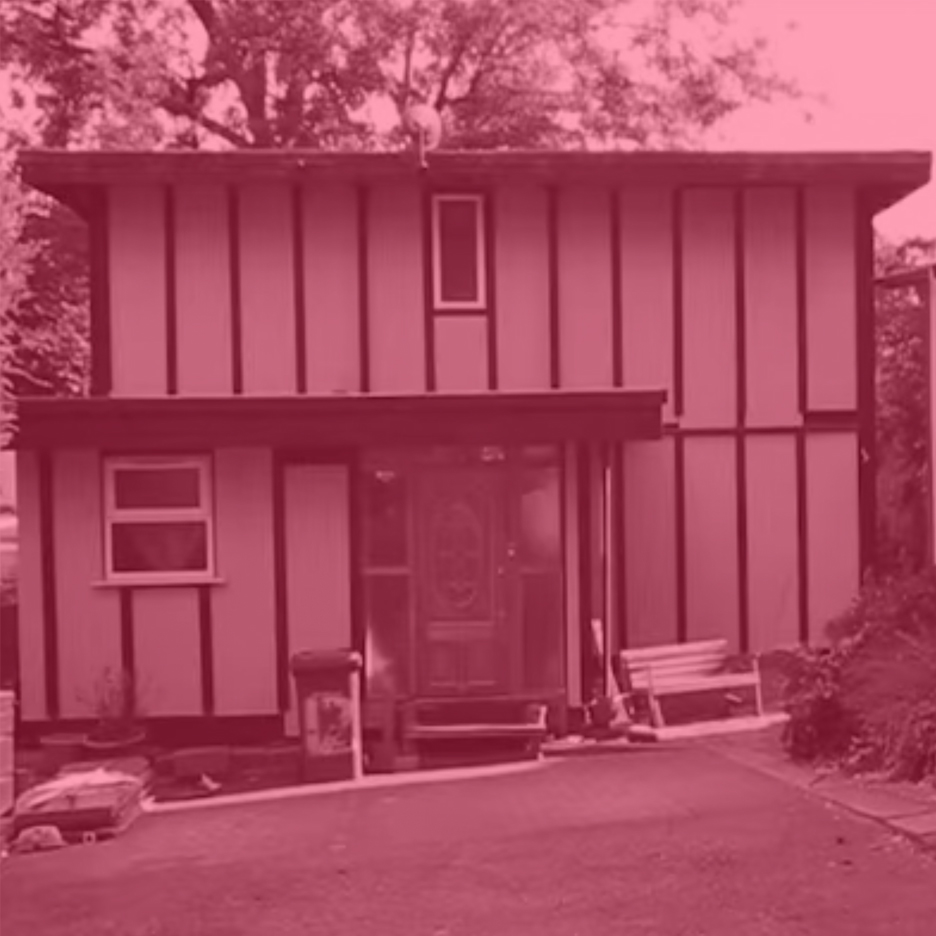
Opinion: Walter Segal's self-build houses in south London and Assemble's Turner Award-winning Granby Four Streets project in Liverpool are rightly celebrated, but they're not the answer to the housing crisis, says Owen Hatherley. More
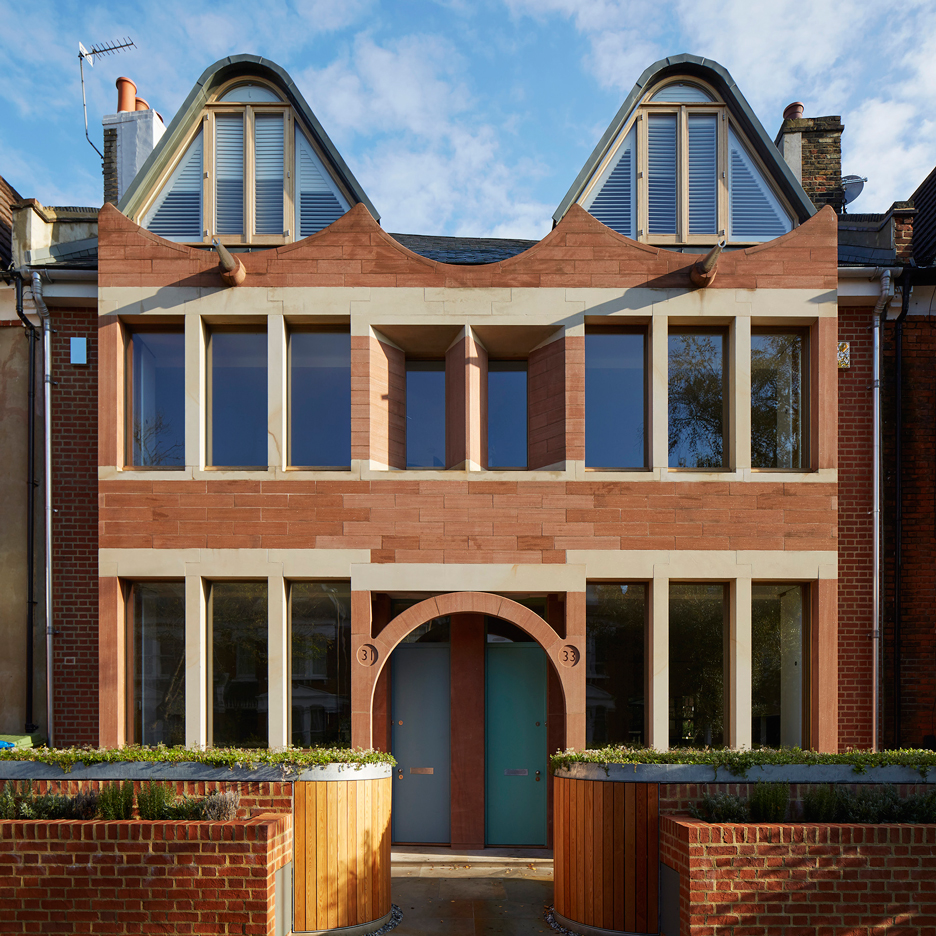
Knox Bhavan Architects designed this pair of sandstone residences to complete an Edwardian terrace in Dulwich, south London (+ slideshow). More
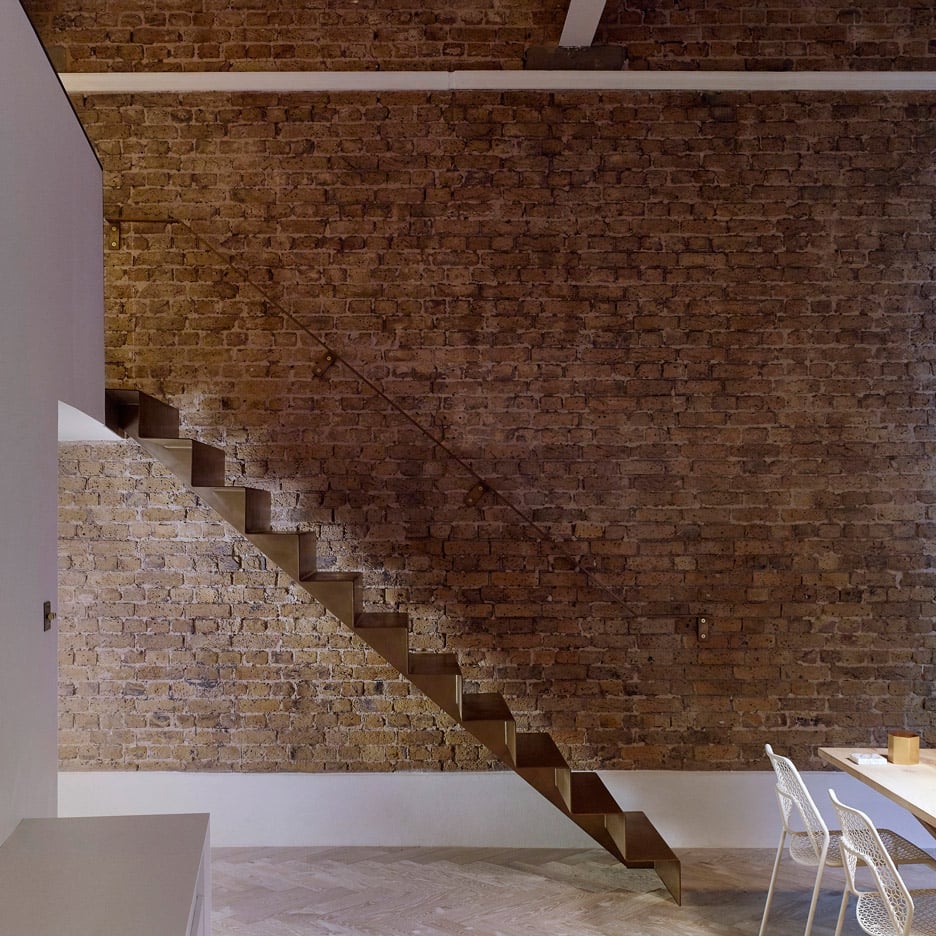
A folded steel staircase runs alongside an exposed brick wall to connect the two levels of this east London flat by architecture studio Bell Phillips. More
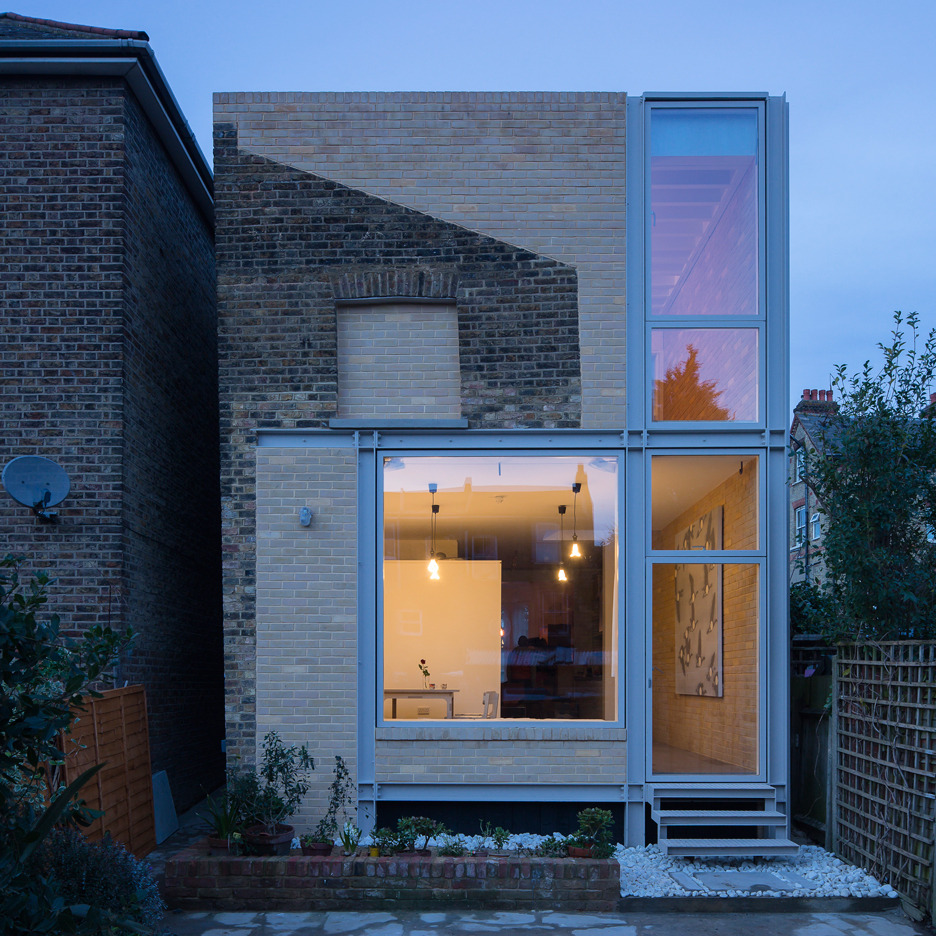
A south London residence updated with new living spaces, custom-built furniture and a two-storey lightwell has been named winner in a competition to find London's best house extensions (+ slideshow). More
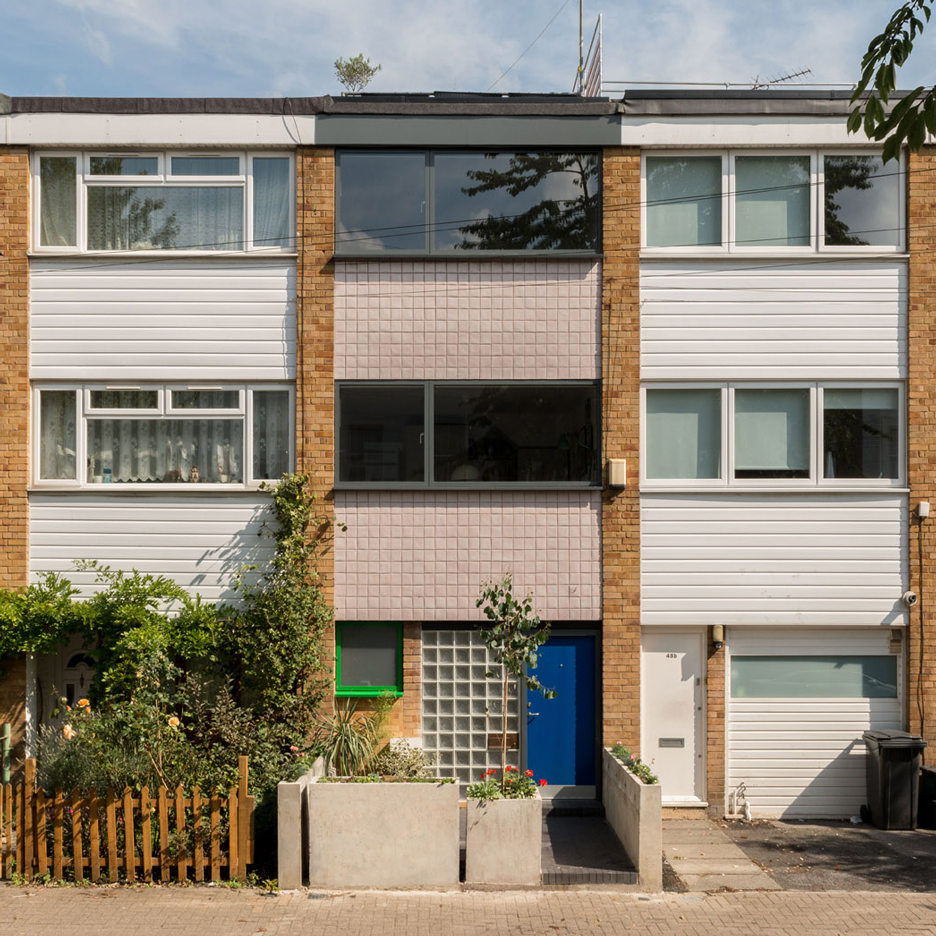
London studio Archmongers has remodelled and extended a 1960s terrace house in the city, refreshing the facade with glazed tiles similar to those found on London's tube stations (+ slideshow). More
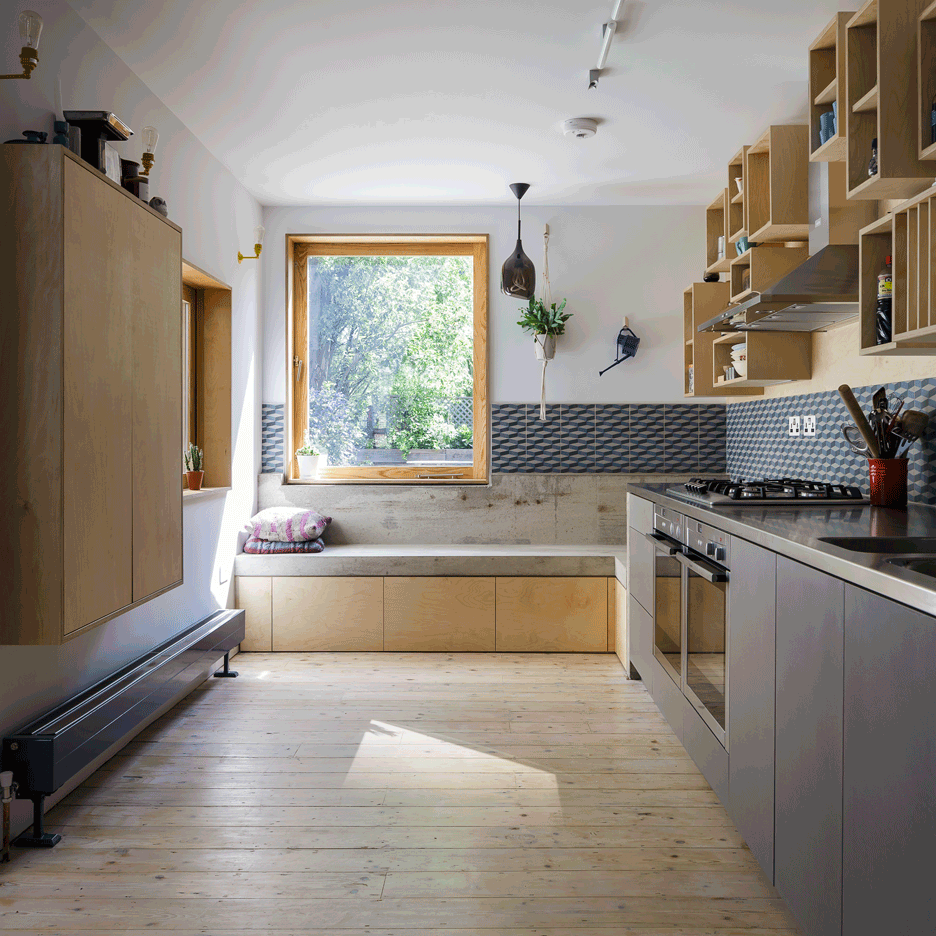
A concrete window seat, geometric tiles and a storage wall made of wooden boxes feature inside this east London house that has been renovated and extended by local studio Mustard Architects (+ slideshow). More
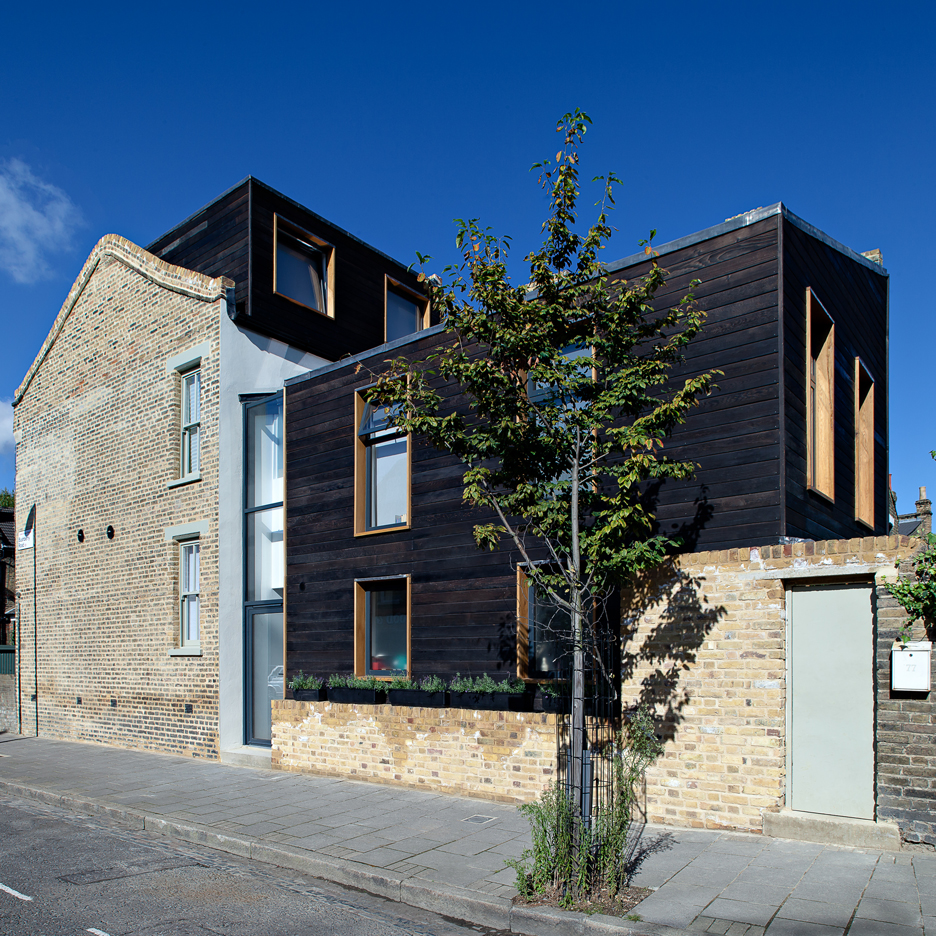
Chris Dyson Architects has replaced the rear of a Victorian house in east London with a two-storey extension clad in charred cedar (+ slideshow). More
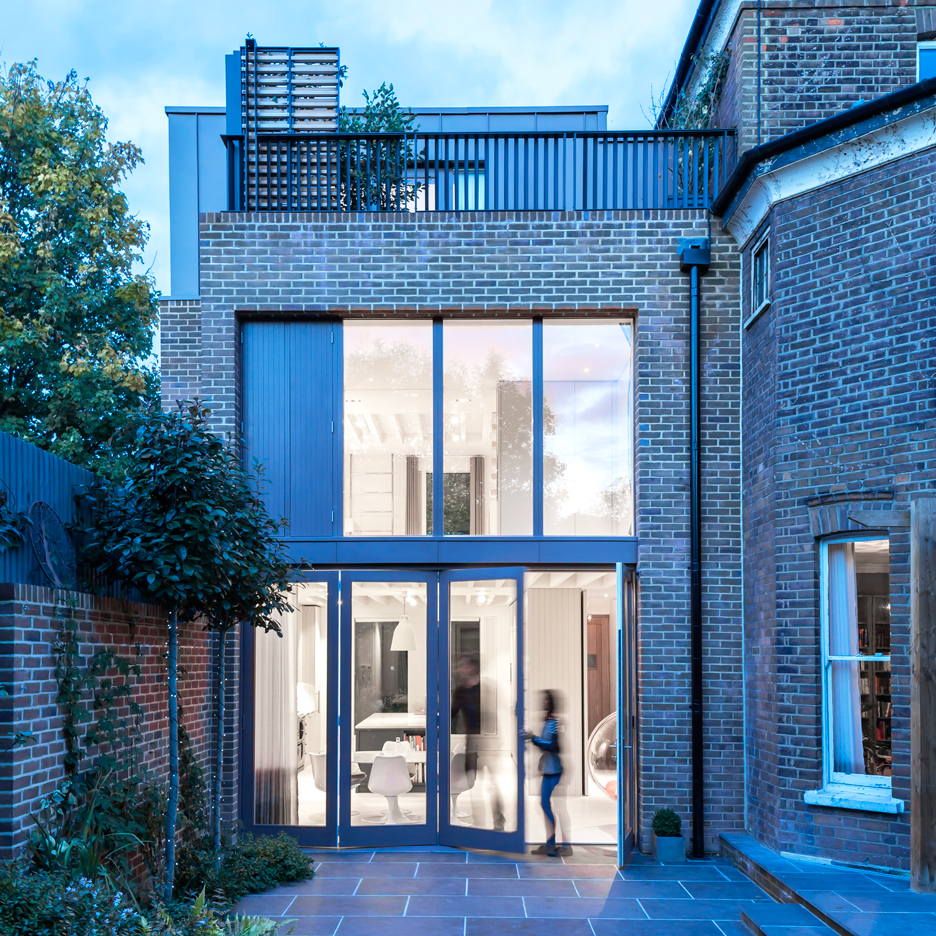
Alexander Martin Architects has added a three-storey extension to a Victorian house in north London, featuring brick walls and a big window facing out to the garden (+ slideshow). More
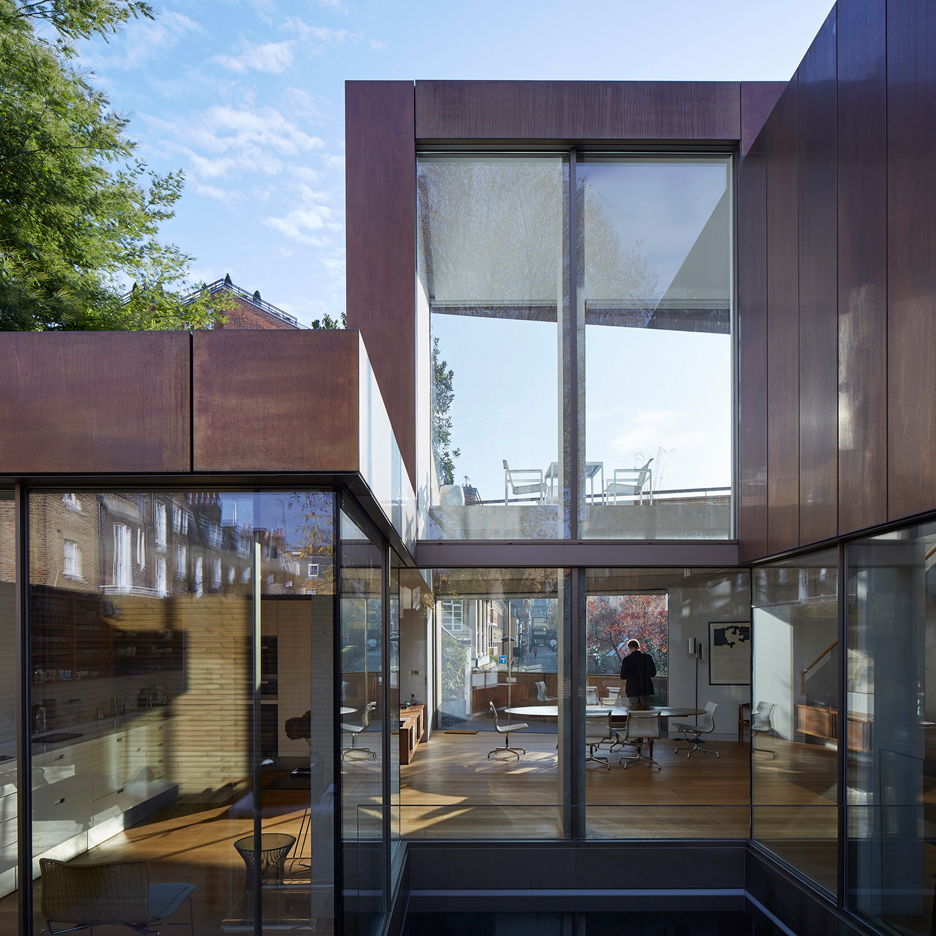
This London townhouse by Jamie Fobert Architects features handmade bricks, bronze panelling and Georgian-inspired window shutters. More
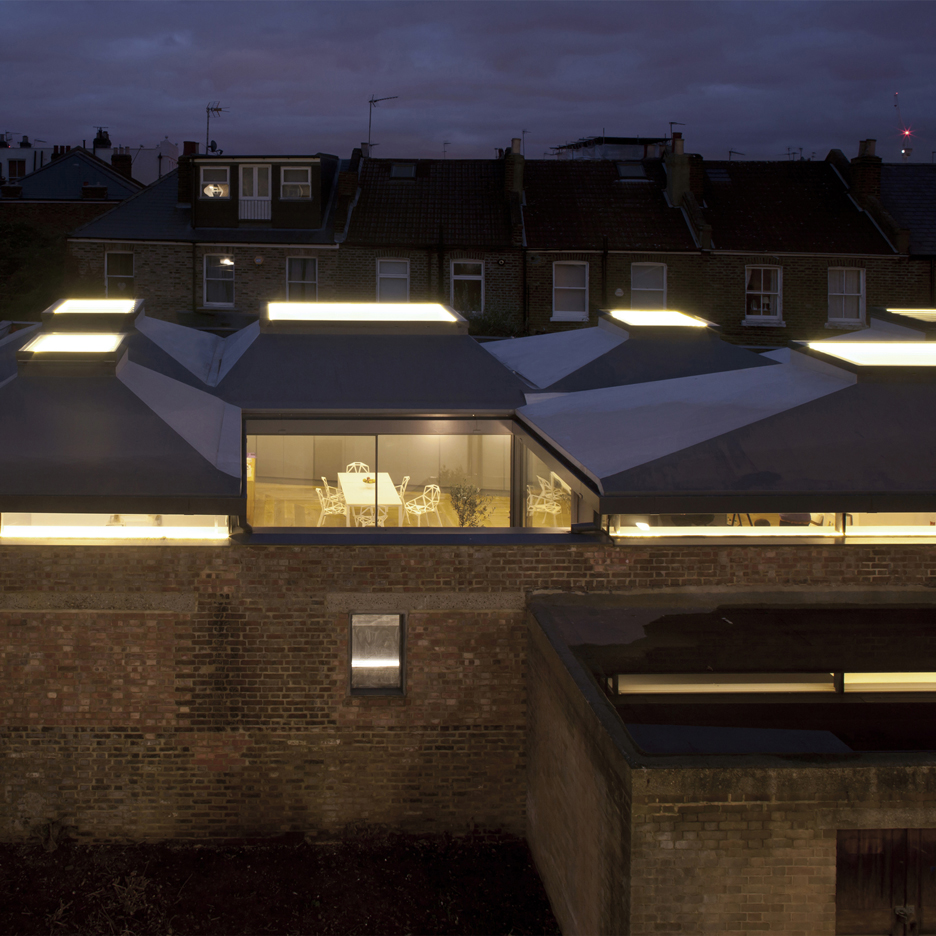
Six vaulted skylights form the roof of this west London house by architecture studio vPPR, which also features two sunken courtyards (+ slideshow). More
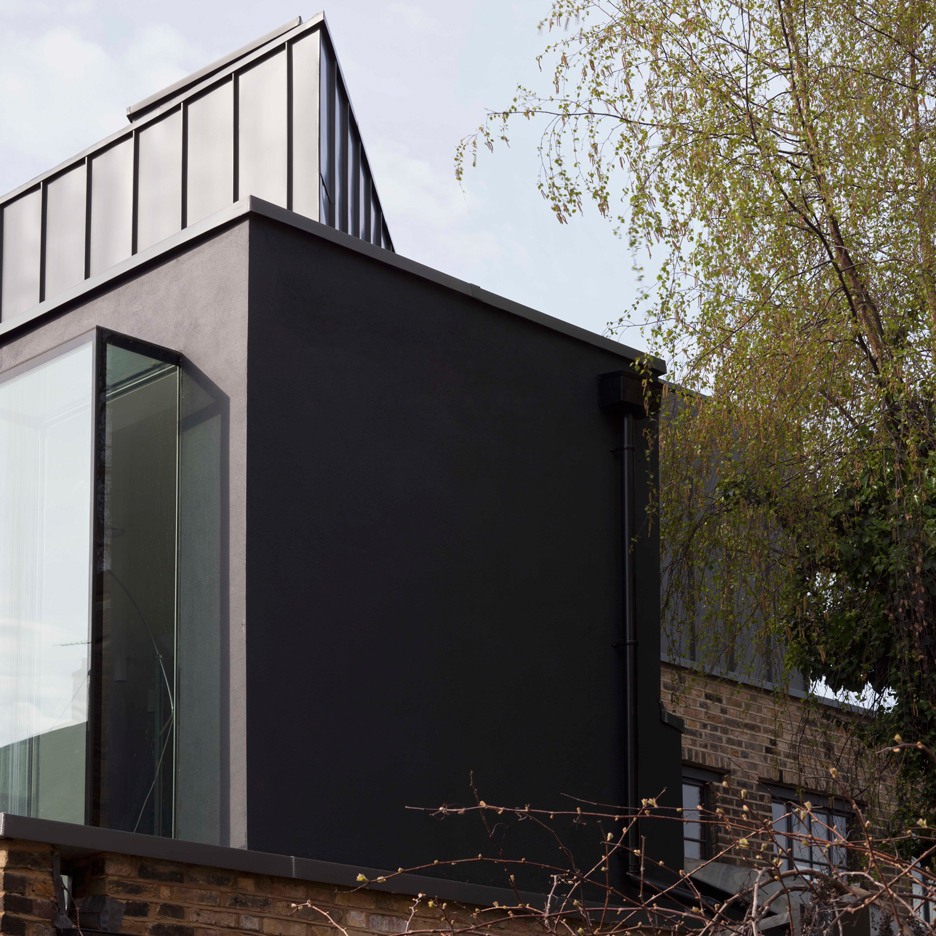
Giles Pike Architects chose concrete and steel for the renovation and extension of this east London house, referencing the brick building's industrial heritage. More
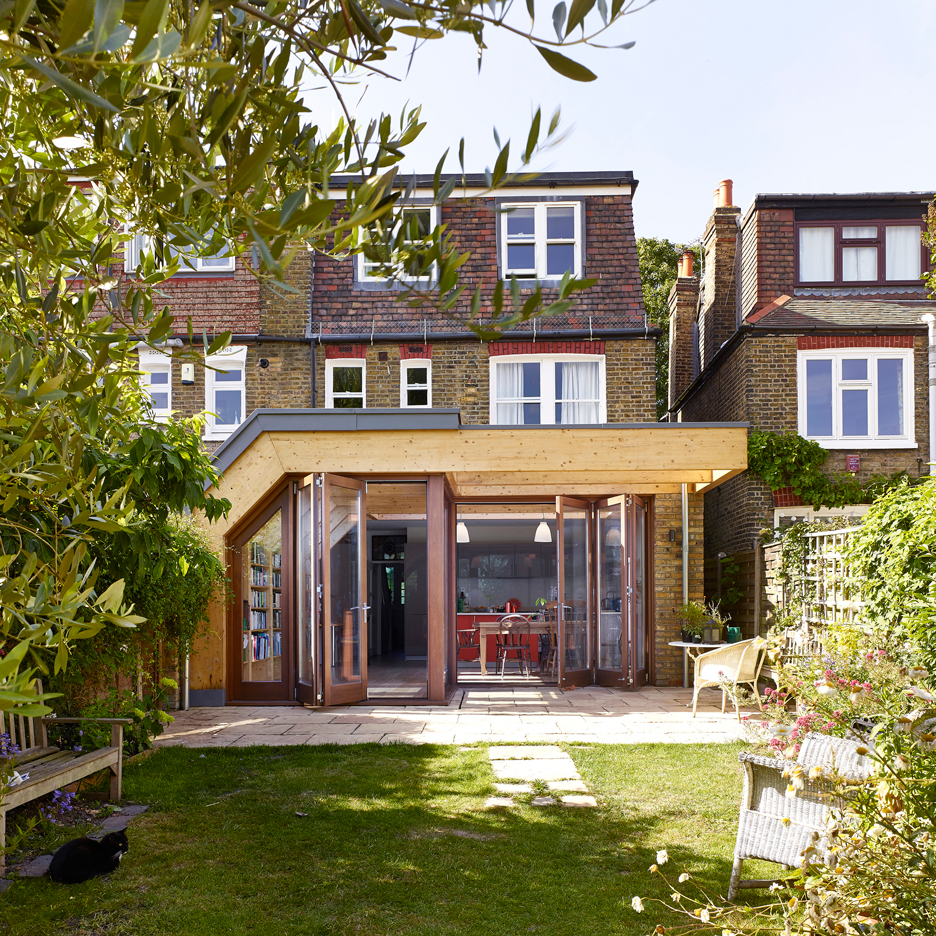
Thick wooden ribs frame this extension to a family house in west London by architecture studio Tate Harmer (+ slideshow). More
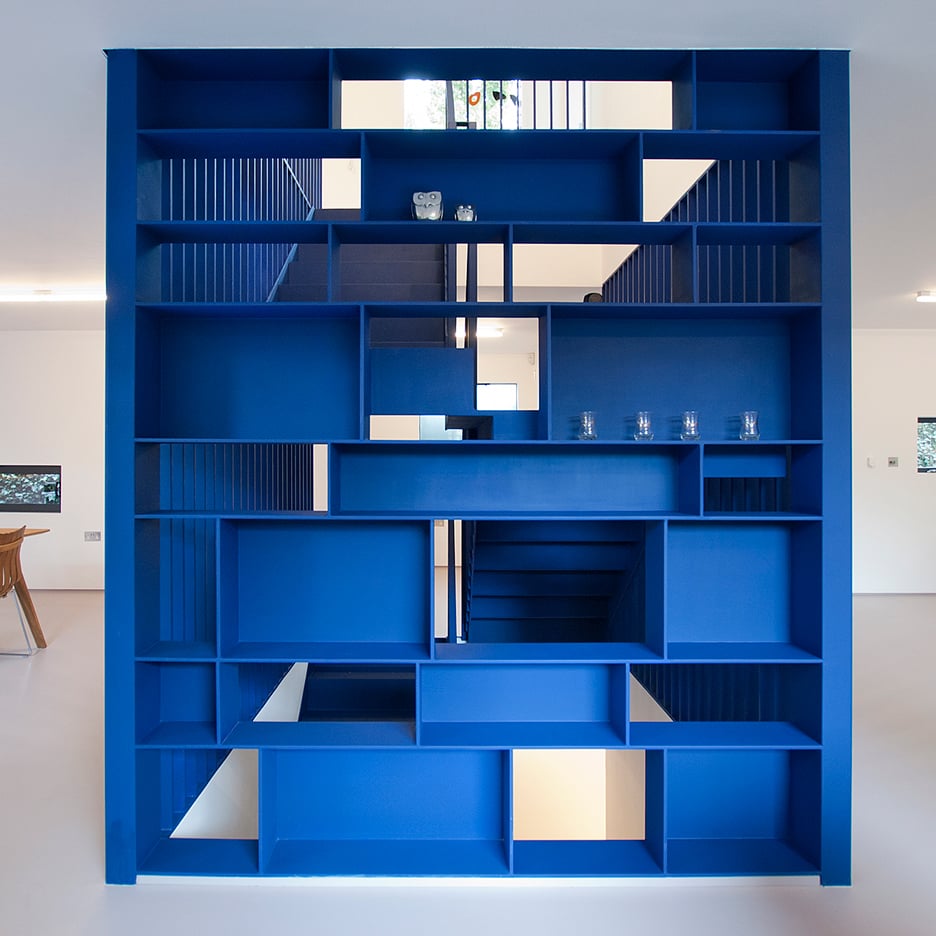
London studio RA Projects has reconfigured and refurbished a house owned by fashion designer Roksanda Ilincic, adding a blue steel staircase in the centre designed to look "like a sculpture in a gallery" (+ slideshow). More

Canaway Fleming Architects has completed an "unashamedly modern" house in a north London conservation area, featuring rooms that frame a series of small courtyards (+ slideshow). More
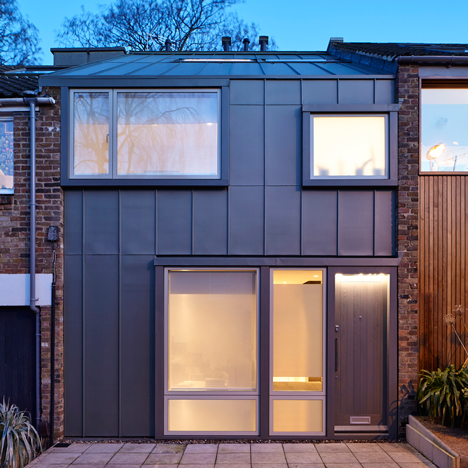
This zinc-clad mews house in London by Paul Archer Design looks like a two-storey home from the front, but actually contains four storeys inside (+ slideshow). More
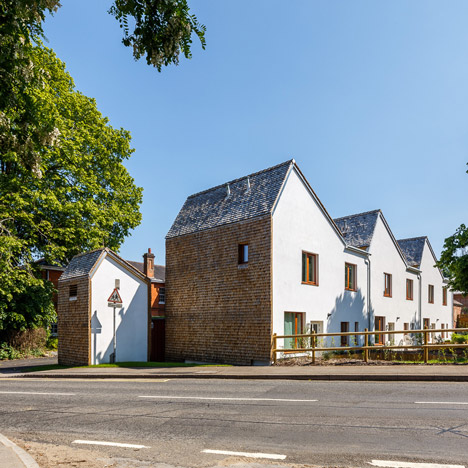
Wooden shingles clad the end wall and pitched roofs of this terrace in the English county of Hampshire, designed as a prototype for affordable, sustainable construction in the area (+ slideshow). More