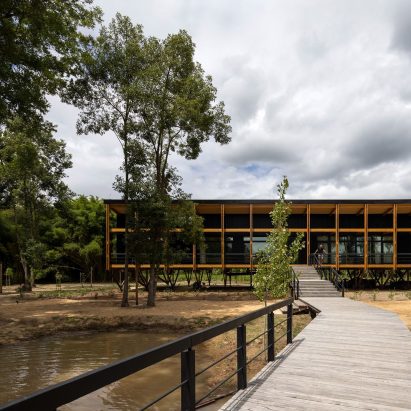
MAPA completes Passivhaus house on stilts near Buenos Aires
Architectural studio MAPA has completed Argentina's first Passivhaus-certified residence, a house in the San Fernando Delta that is lifted on stilts to accommodate periodic flooding. More

Architectural studio MAPA has completed Argentina's first Passivhaus-certified residence, a house in the San Fernando Delta that is lifted on stilts to accommodate periodic flooding. More
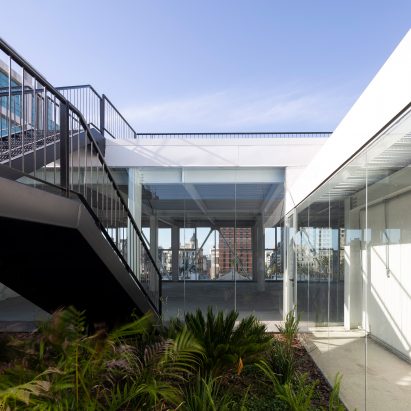
The Florida Building by MAPA is a prefabricated multi-storey car park in Montevideo, Uruguay, topped by a courtyard garden and rooftop terrace. More
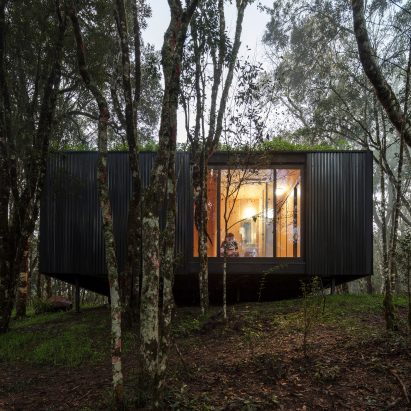
Architecture studio MAPA and its prefabricated building company Minimod have completed this residence in Brazil, using black walls and a green roof to help blend in with its remote woodland surrounds. More
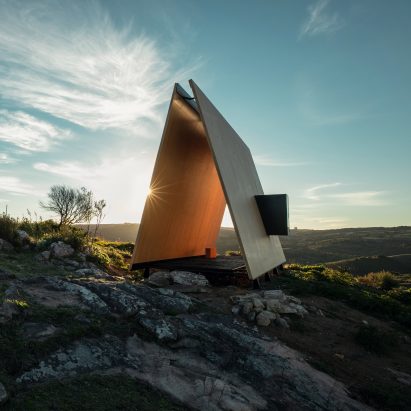
Architecture studio MAPA has designed this simple prefabricated wooden chapel for a vineyard in Maldonado, Uruguay, puncturing a black box through one of its slanted walls to provide a shrine for the patron saint of winemakers. More

Architecture studio MAPA has revealed the latest project from its prefabricated building company Minimod, a pair of factory-made houses at an estate surrounded by mountains in Brazil (+ slideshow). More
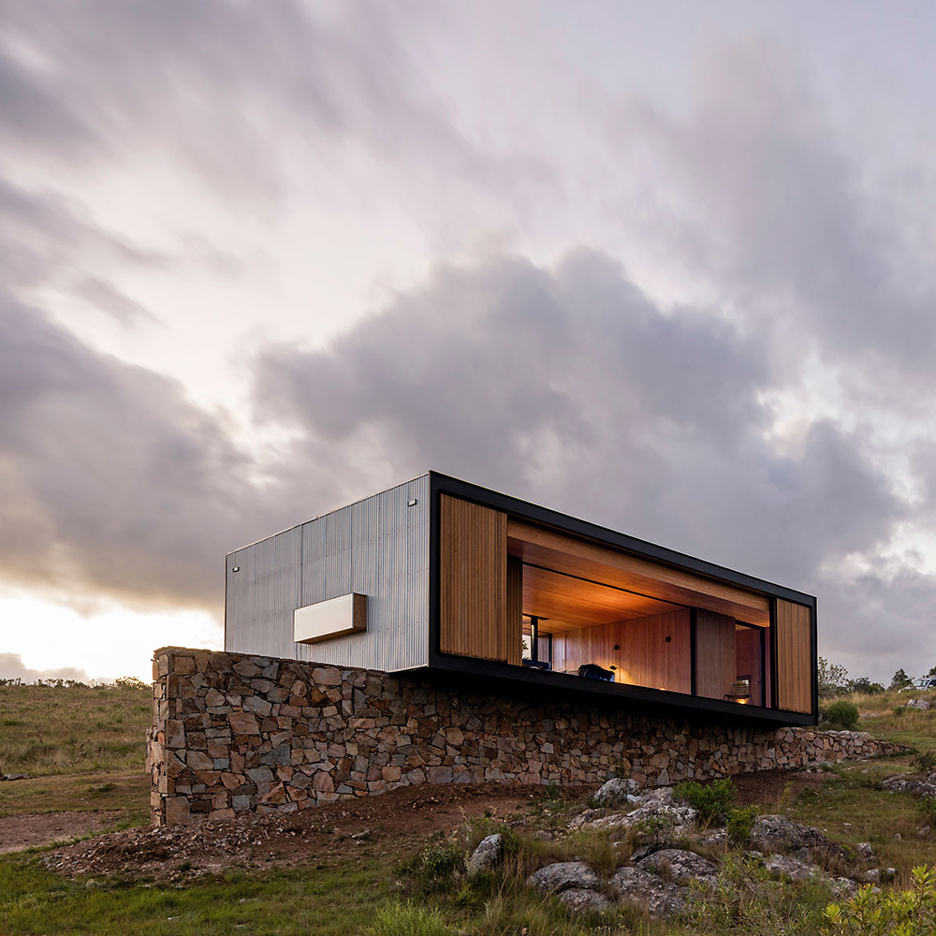
This compact house was prefabricated in a factory near the Uruguayan capital, before being transported 200 kilometres by lorry to its destination – a picturesque olive grove surrounded by rolling hills (+ slideshow). More
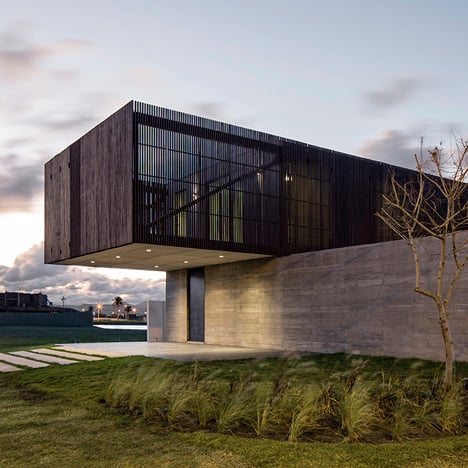
An austere concrete wall screens the transparent lower floor of this house in southern Brazil, while the overhanging upper storey is masked behind a layer of timber slats (photos by Leonardo Finotti + slideshow). More
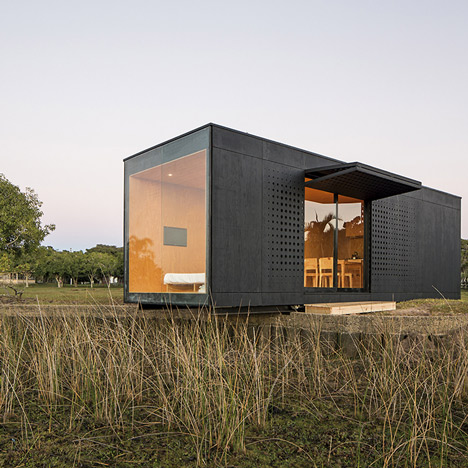
Architecture collective MAPA of Brazil and Uruguay has built a prefabricated modular home and transported it by lorry to a picturesque spot in the countryside outside Porto Alegre (photos by Leonardo Finotti + slideshow). More