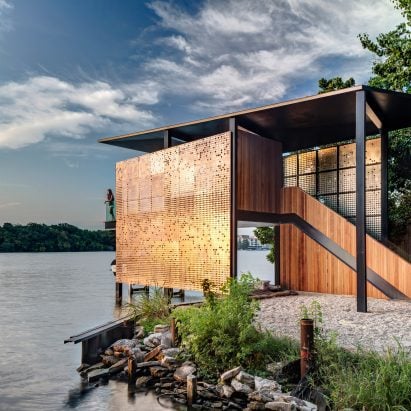
Matt Fajkus adds perforated steel screens to Austin boathouse
Austin studio Matt Fajkus Architecture has designed a boathouse in the Texas city with perforated metal facades calibrated to balance light and shade throughout the year. More

Austin studio Matt Fajkus Architecture has designed a boathouse in the Texas city with perforated metal facades calibrated to balance light and shade throughout the year. More
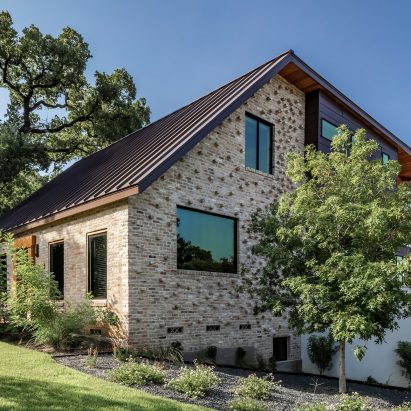
American firm Matt Fajkus Architecture has added a multi-level extension to a 1930s dwelling in Austin, topped with a roof that looks like a mullet haircut. More
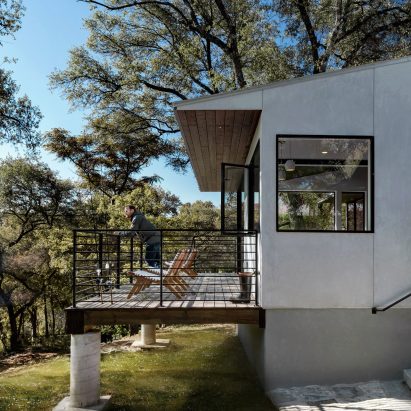
Texas studio Matt Fajkus Architecture used wood, stucco and glass to form an extension to a 1960s dwelling on a sloped site overlooking a creek. More
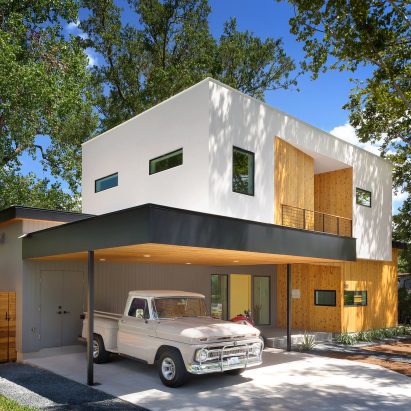
The rooms of this family residence in Texas by local studio Matt Fajkus Architecture are punctured with windows of different sizes, to frame views of an old tree at the centre of the plot. More
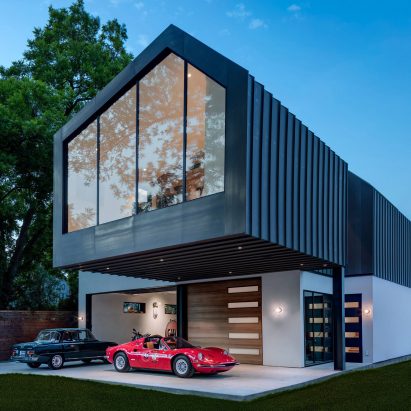
Texas studio Matt Fajkus Architecture has created a two-storey building that features a garage at ground level and a home above, part of which cantilevers over the site. More
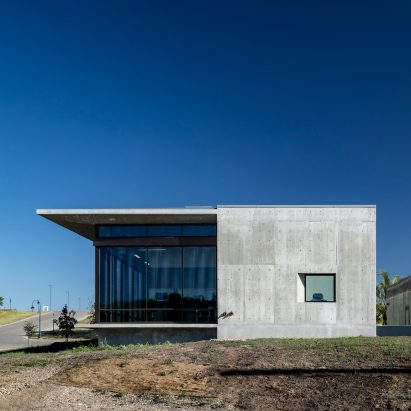
American firm Matt Fajkus Architecture has created a low-lying medical office in central Texas made of concrete and glass, which is intended to provide a soothing atmosphere for patients. More
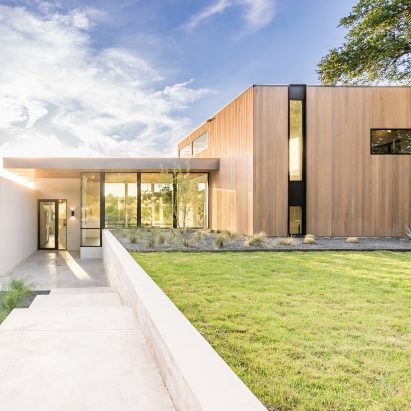
Cedar, concrete and stucco were among the materials used to construct this spacious Texas dwelling by American studio Matt Fajkus Architecture. More
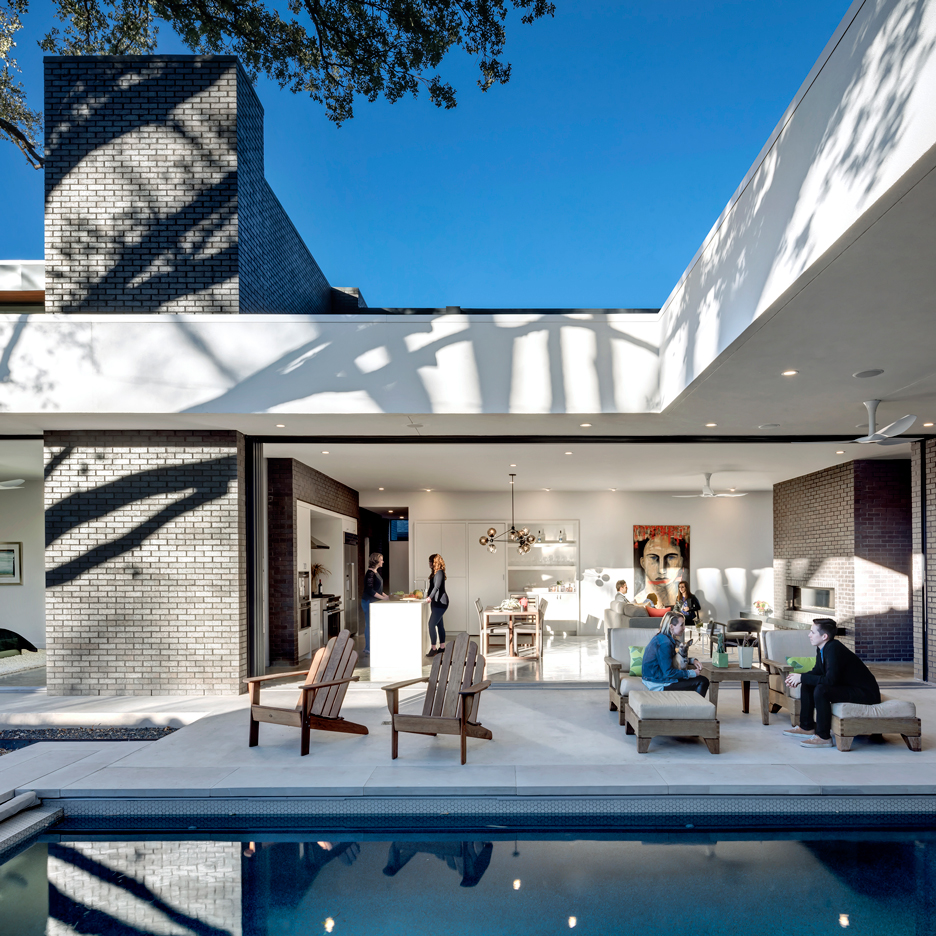
Texas firm Matt Fajkus Architecture has completed a family home in Austin that features rooms with sliding glass walls, enabling the spaces to be fully opened to the outdoors (+ slideshow). More