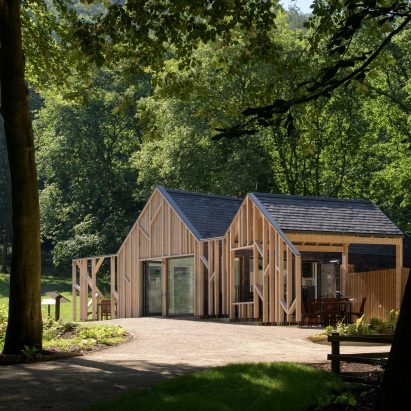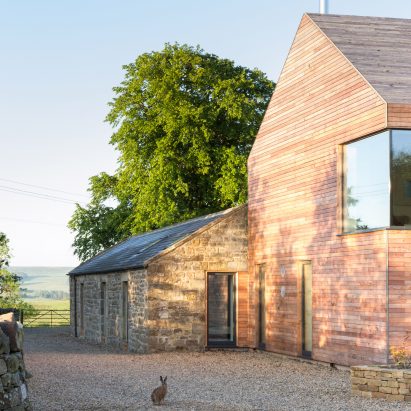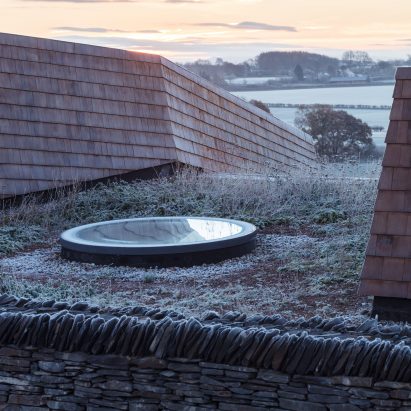
MawsonKerr references monk cells for design of Mount Grace Priory cafe
Gabled timber frames front this cafe in North Yorkshire, which British architecture practice MawsonKerr has erected in the grounds of a 14th-century monastery. More

Gabled timber frames front this cafe in North Yorkshire, which British architecture practice MawsonKerr has erected in the grounds of a 14th-century monastery. More

Richard Pender was involved in every stage of this self-build project to create a sustainable and accessible house for his parents in rural Northumberland, which involved fabricating the wooden frame on site in a disused barn. More

Cedar shingles, slate and oak were all used to build this rural music centre in Cumbria, England, designed by Newcastle-based studio MawsonKerr for a charity offering musical therapy. More