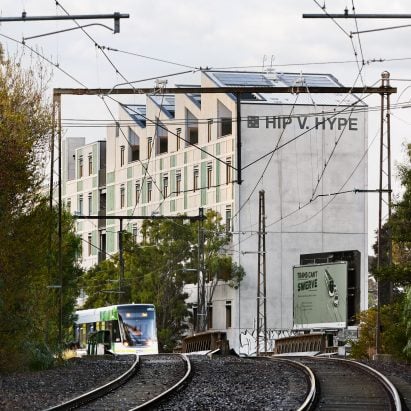
Sawtooth roof animates Ferrars & York apartment block in Melbourne
A sawtooth roof that references the nearby South Melbourne Market tops Ferrars & York, an apartment block in Australia designed by local studio Six Degrees Architects. More

A sawtooth roof that references the nearby South Melbourne Market tops Ferrars & York, an apartment block in Australia designed by local studio Six Degrees Architects. More
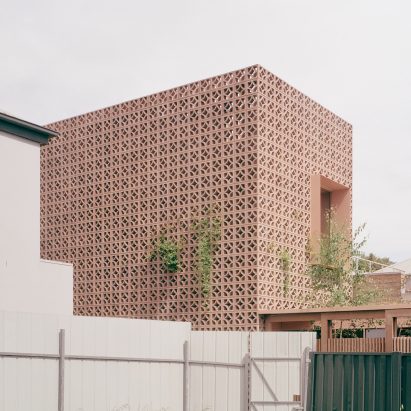
Architecture practice Studio Bright used patterned breeze blocks to wrap Garden Tower House, an extension in Australia, which peeks out from behind the restored frontage of a workers' cottage. More
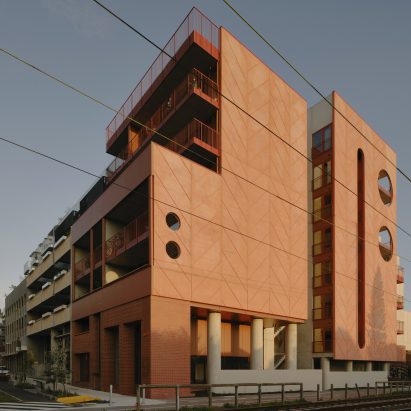
Australian studio Kennedy Nolan has completed Leftfield, an affordable housing block with a "playful" form of pigmented precast concrete panels in the Brunswick neighbourhood of Melbourne. More
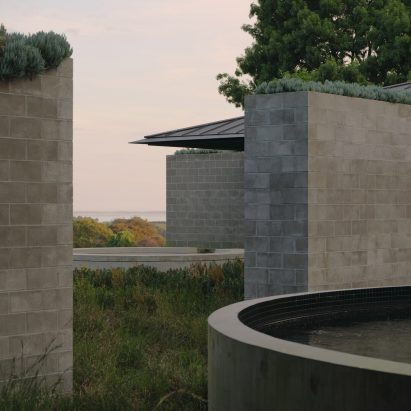
A low-slung roof with deep eaves shelters Merricks Farmhouse, a concrete-block home in Australia designed by South African studio Michael Lumby Architecture with Brisbane practice Nielsen Jenkins. More
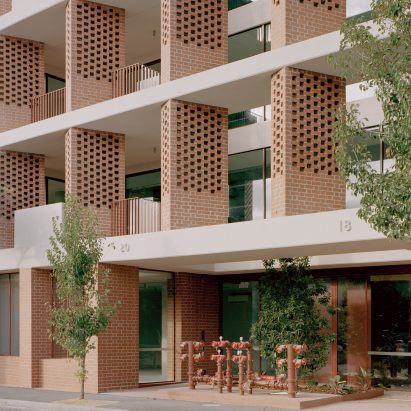
Australian architecture studio Carr drew on 20th-century industrial warehouses for this office building in Melbourne, which features a stepped frontage of perforated red-brick columns. More
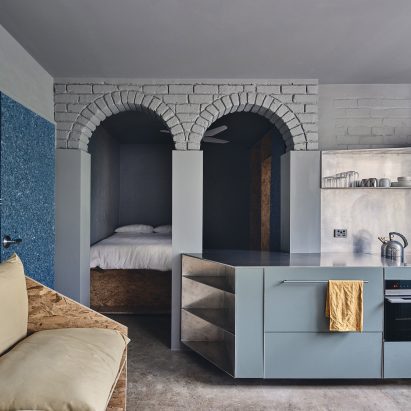
Australian architecture practice Studio Edwards has completed an exercise in contemporary small-space living with this 24-square-metre micro apartment in Melbourne's Fitzroy district. More
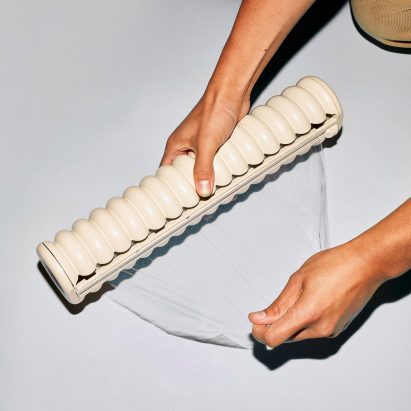
Curator Simone LeAmon has chosen seven key product designs from the Design Wall installation at the National Gallery of Victoria's Melbourne Now 2023 exhibition. More
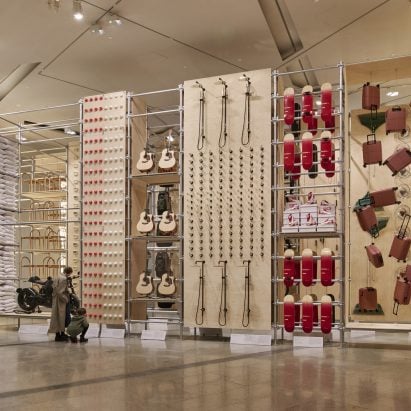
Architecture firm Hassell has collaborated with the National Gallery of Victoria to create Design Wall 2023, a floor-to-ceiling installation partly made from reused materials from a previous exhibition. More
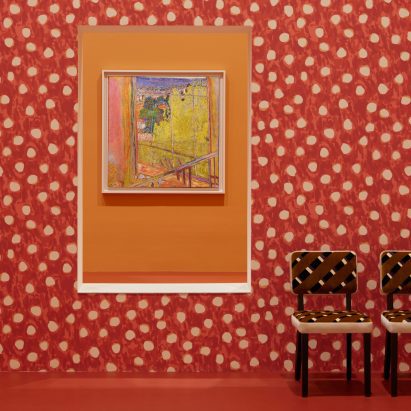
Iranian-French architect India Mahdavi has designed an exhibition to present works by French painter Pierre Bonnard at the National Gallery of Victoria in Melbourne. More
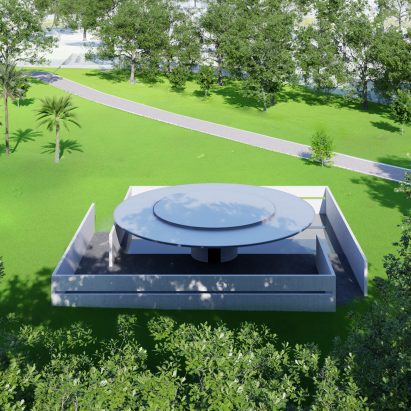
Geometric concrete forms and a reflective pool will define the 10th MPavilion in Australia, which is being designed by Pritzker Architecture Prize-winning architect Tadao Ando. More
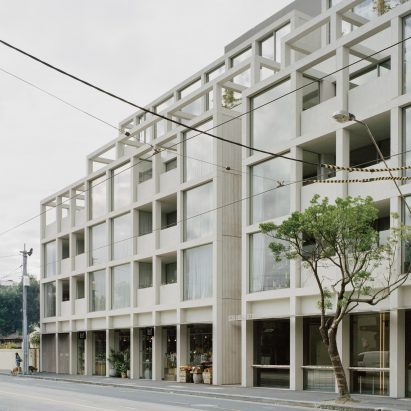
A strong grid formation defines the structure of 835 High Street, a concrete apartment block that Australian architecture studio Carr has added to a busy street in Melbourne. More
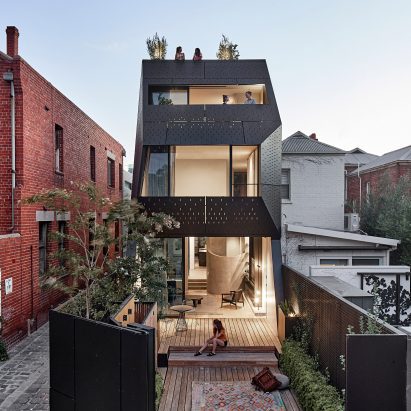
Australian studio Matt Gibson Architecture + Design has transformed a Victorian home in Melbourne's suburbs with a faceted extension clad in black metal. More
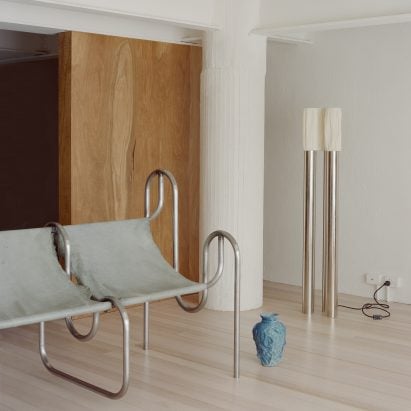
Local studio SSdH has designed a split-level, mezzanine-style apartment characterised by eclectic furniture, which is housed within an old chocolate factory in Melbourne. More
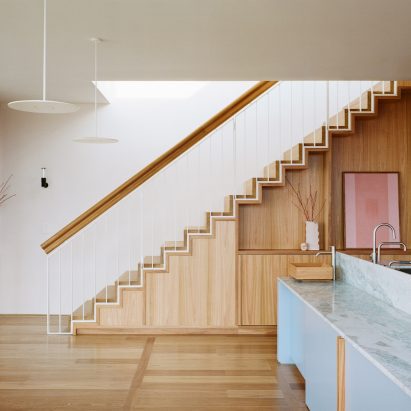
Architecture studio Office Alex Nicholls has fused two penthouse apartments in Melbourne into one large flexible home, converting their basement parking spots into a private spa and pool. More
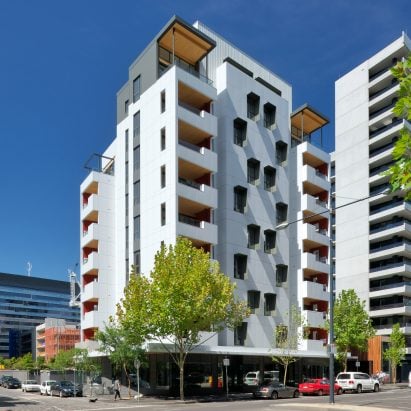
As we continue our Timber Revolution series, we look at Australia's first mass-timber high-rise apartment building, which was built from cross-laminated timber grown in Austria. More

Pritzker Architecture Prize-winning architect Tadao Ando has been named the designer of this year's MPavilion, which will be his first project in Australia. More
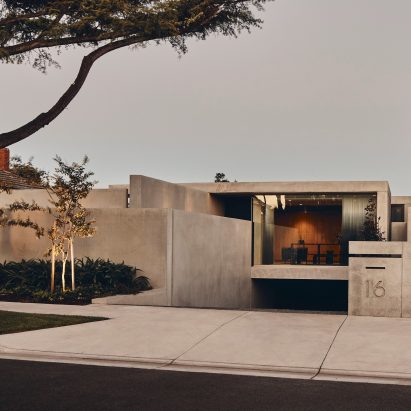
Austere concrete walls create labyrinthine paths and pockets of greenery around this home in Melbourne, Australia, which was designed by local practice FGR Architects. More
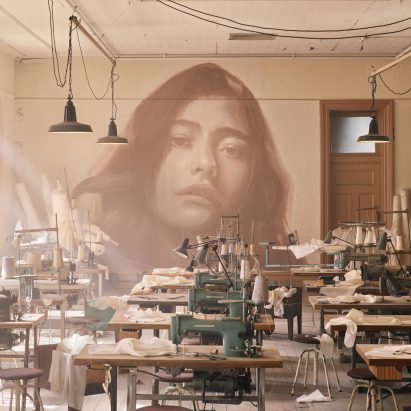
Artist Rone has taken over Melbourne's Flinders Street Station with his Time exhibition, for which he transformed eleven previously abandoned rooms into industrial post-war settings. More
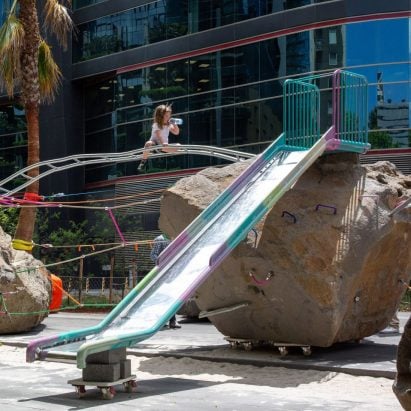
New Zealand artist Mike Hewson has designed a public playground in Melbourne named Rocks on Wheels that contains 24 massive rough-hewn bluestone boulders. More
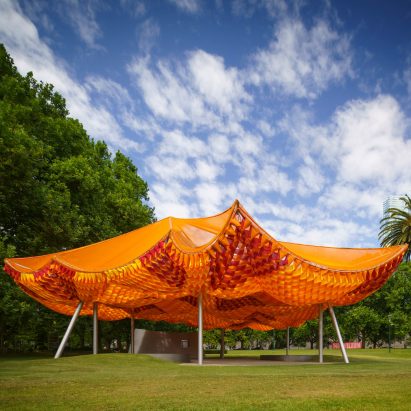
This year's MPavilion designed by Bangkok-based studio All(zone) has opened to the public in the Queen Victoria Gardens, Melbourne. More