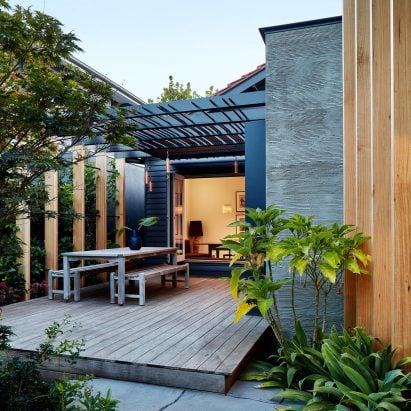
Splinter Society transforms Melbourne bungalow into Japanese-inspired home
Australian studio Splinter Society has redesigned a Californian-style bungalow in Melbourne, as a Japanese influenced house with strong connections to its garden. More

Australian studio Splinter Society has redesigned a Californian-style bungalow in Melbourne, as a Japanese influenced house with strong connections to its garden. More
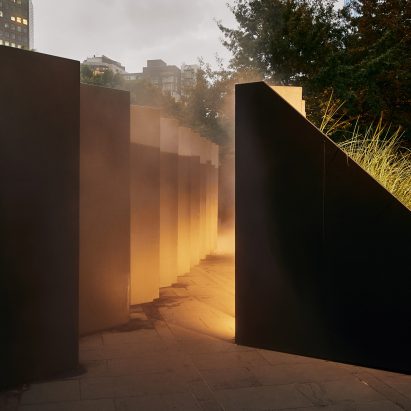
Canyon-like walls overflowing with mist define the Doubleground pavilion, which nestles within the sculpture garden of the National Gallery of Victoria, Melbourne. More
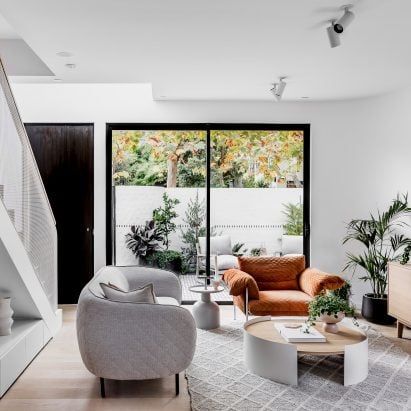
Cera Stribley Architects teamed with interior design studio The Stella Collective on a series of eight, three-storey townhouses in a Melbourne suburb that reflect the area's art deco architecture. More
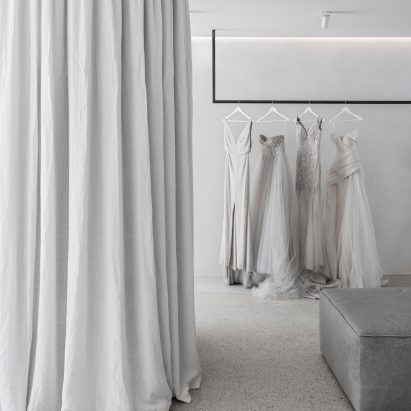
White plaster walls, concrete floors, and grey marble fixtures helped Australian practice Adam Kane Architects avoid an "overly feminine" aesthetic inside the Mariana Hardwick bridal boutique in Melbourne. More
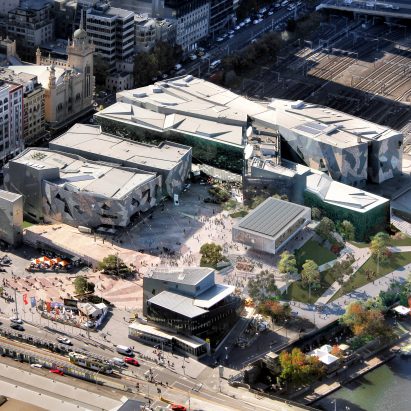
A controversial plan for an Apple Store, designed by Foster + Partners in Melbourne's Federation Square, has been abandoned after it was blocked by Australian heritage authorities. More
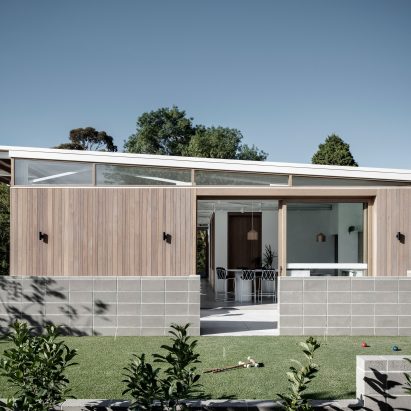
Winter Architecture has teamed with Zunica Interior Architecture to transform a historic Melbourne cricket pavilion into a flexible community hub. More
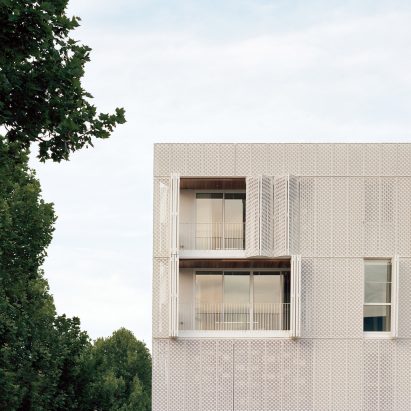
Melbourne architecture studio Fieldwork sought to create community-focused living spaces within a mesh-covered apartment block in the city's Fitzroy neighbourhood. More
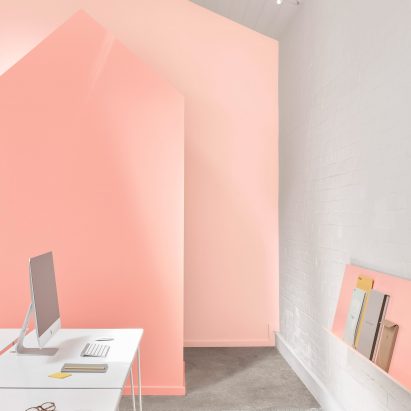
Australian studio BoardGrove Architects uses three tones of peach to define different zones within this revamped shared studio space in Melbourne, Australia. More
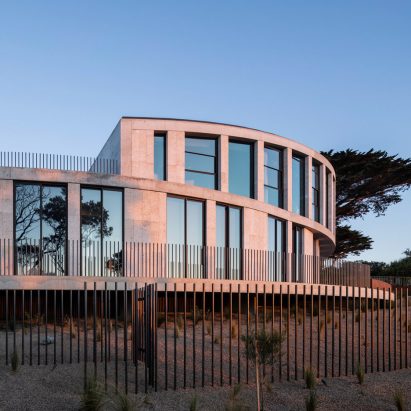
Tidal Arc House by Woods Bagot has an arcing limestone facade with full-height openings looking out towards the sea on the coast of Victoria, Australia. More
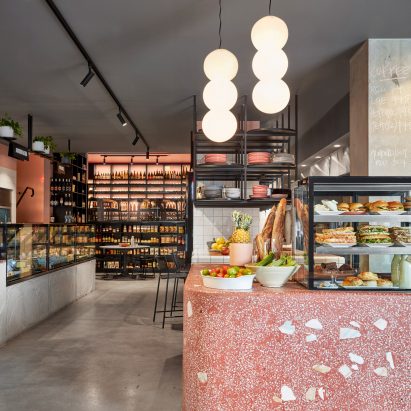
A counter that looks like sliced salami and light fixtures that recall bocconcini balls feature in this Melbourne delicatessen by locally based studio Mim Design. More

Australian architect Glenn Murcutt has been appointed to design this year's MPavilion, an annual commission in Melbourne that follows the model of London's Serpentine Pavilion. More
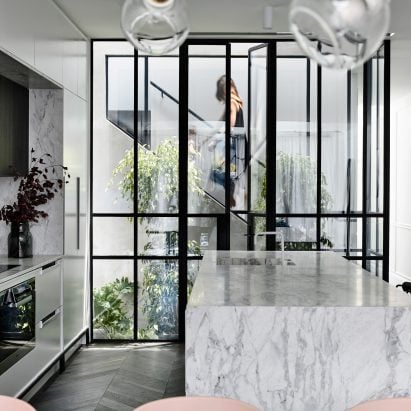
Biasol has designed the interior of this Melbourne home to evoke a classic Parisian apartment, placing a plant-filled light well at its centre. More
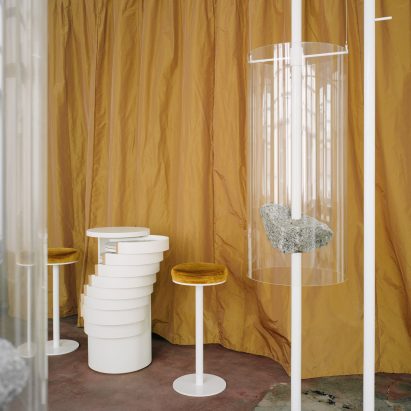
Granite boulders skewered on metal poles are used to display jewellery in this Melbourne showroom designed by Richard Stampton Architects. More
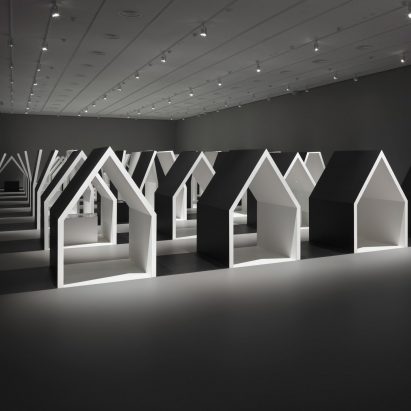
The impossible geometries of Dutch graphic artist MC Escher are explored by Oki Sato's studio Nendo in an exhibition open at the National Gallery of Victoria in Melbourne. More
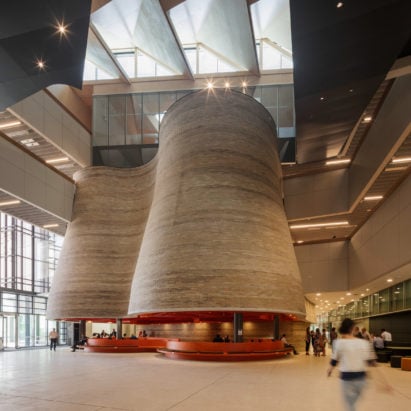
John Wardle Architects imagined a landscape with ravines, clearings and escarpments when designing the spaces of the Learning & Teaching Building at Monash University's Clayton Campus in Melbourne, Australia. More
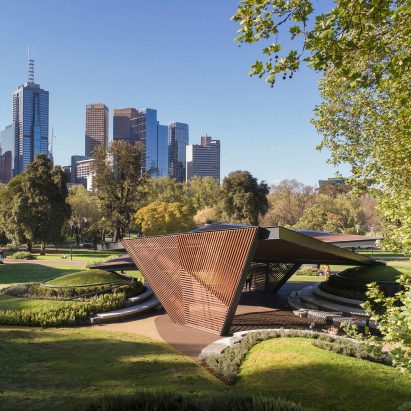
Latticed timber triangles are raised up over three landscape mounds to form this year's MPavilion, installed in Melbourne's Queen Victoria Gardens by Barcelona-based office Estudio Carme Pinós. More
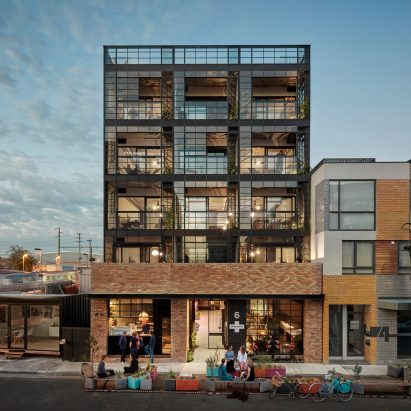
Breathe Architecture has completed an apartment building in an inner-city suburb of Melbourne, with metal-framed winter gardens arranged along its street facing facade. More
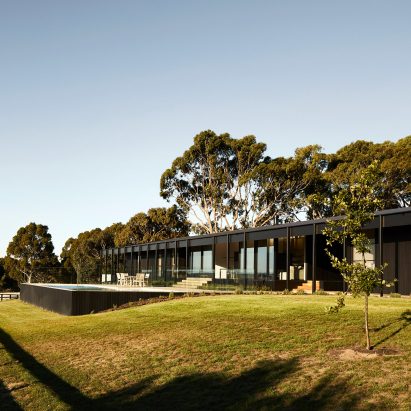
This low-lying house on the Mornington Peninsula near Melbourne, designed by Australian practices Carr and Jackson Clements Burrows Architects, features blackened-timber facades that reference local farmhouses. More

Blush-tone walls and rose-hued marble feature in this Melbourne accessories shop, designed by studio Pattern to suggest a "new kind of femininity". More
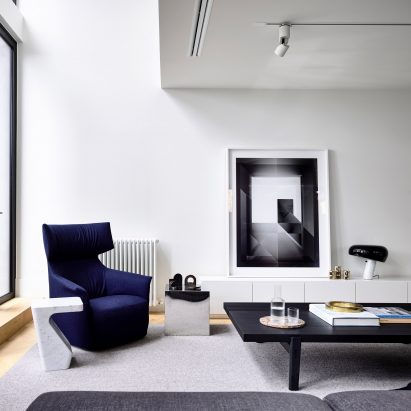
Conrad Architects has brought a contemporary touch to a townhouse in Melbourne, creating distinct living spaces for different times of the day. More