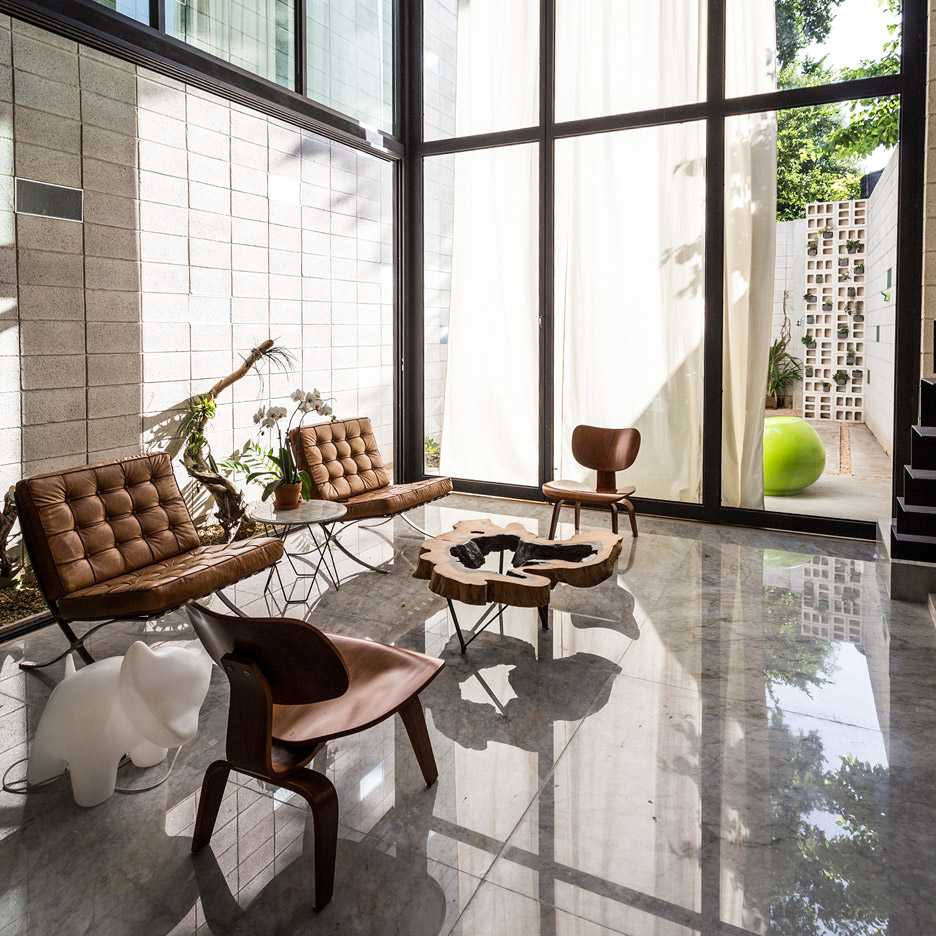
Huge glass doors open Taller Estilo Arquitectura's Mexican house to a courtyard garden
A pair of giant glass doors span the rear of this house in Yucatán, Mexico, opening it to a leafy courtyard garden and shaded pool (+ slideshow). More

A pair of giant glass doors span the rear of this house in Yucatán, Mexico, opening it to a leafy courtyard garden and shaded pool (+ slideshow). More
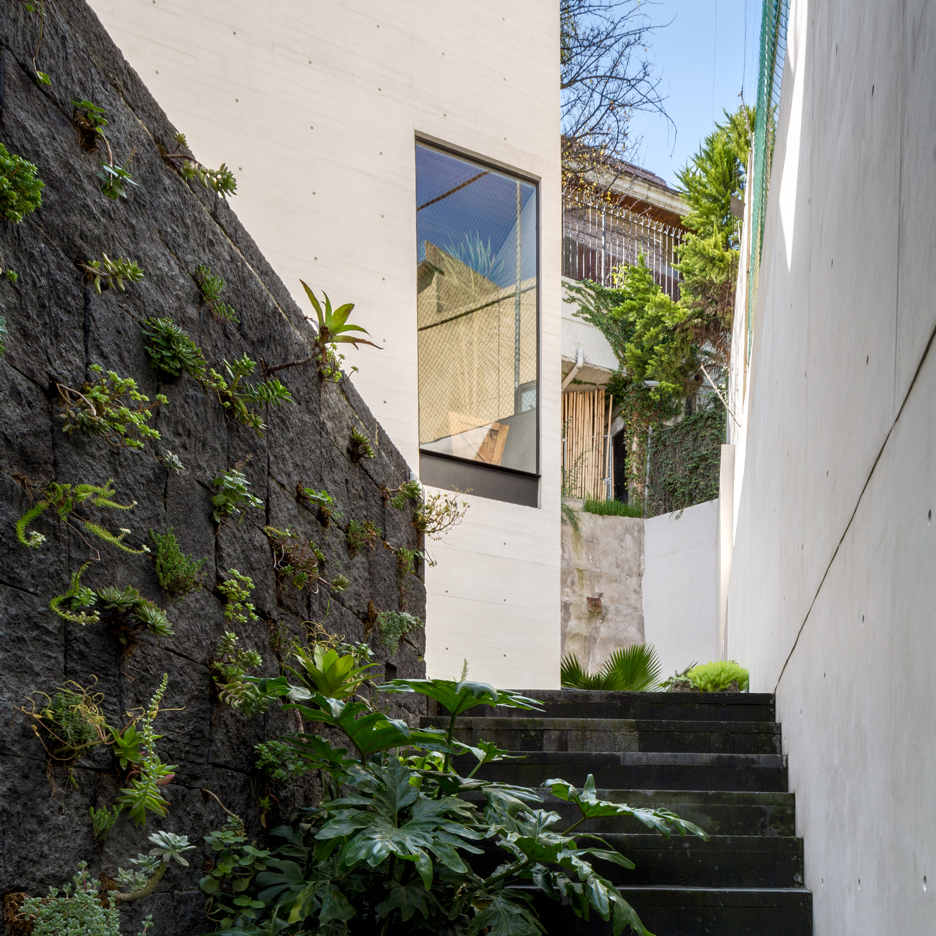
The trio of white concrete blocks that form this Mexico City home have been arranged around a shallow pool and a tree by architecture studio Taller Hector Barroso (+ slideshow). More
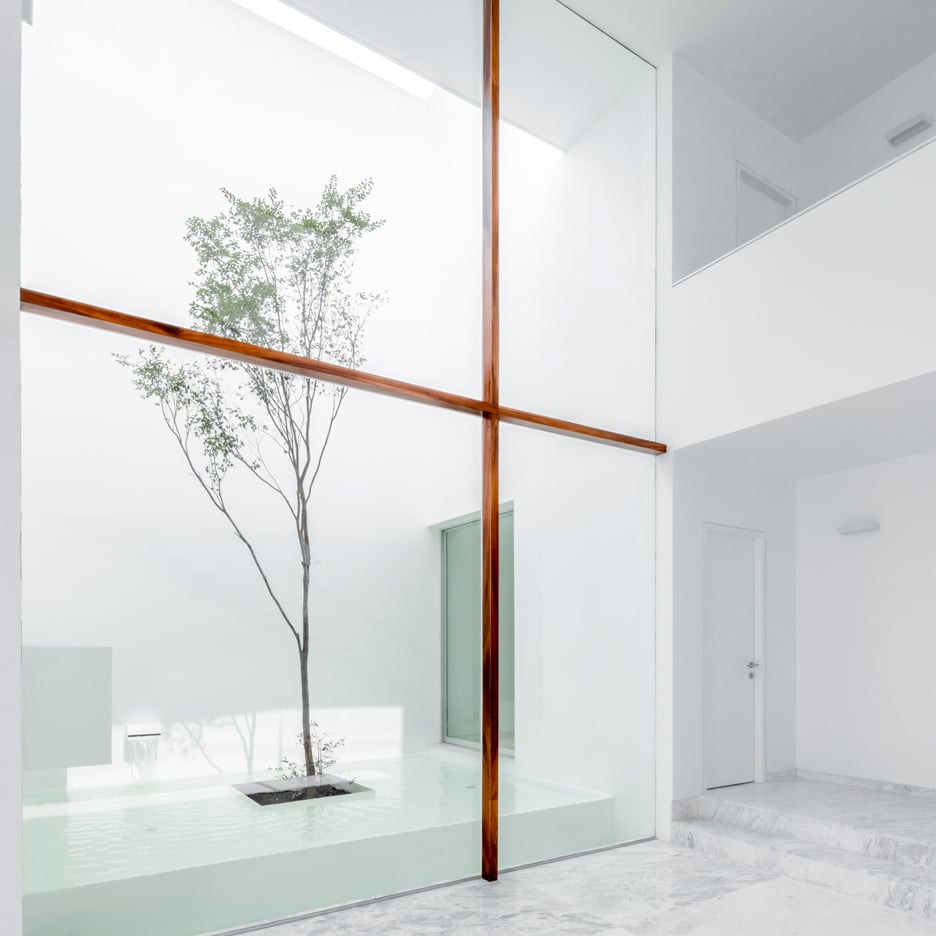
A spindly crucifix-like frame supports a huge window overlooking a patio inside this Mexican residence by architect Abraham Cota Paredes (+ slideshow). More
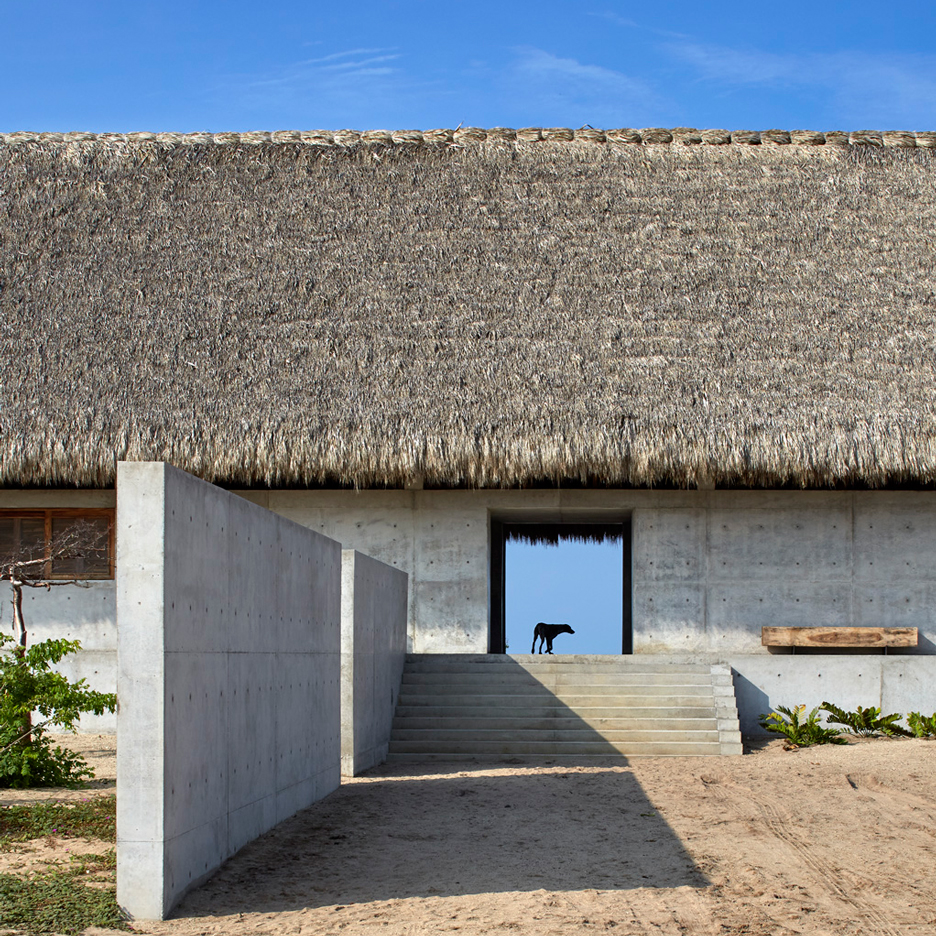
A 312-metre-long concrete wall provides the framework for this house and art centre designed by Japanese architect Tadao Ando for a picturesque site on the Mexican seafront (photos by Edmund Sumner + slideshow). More
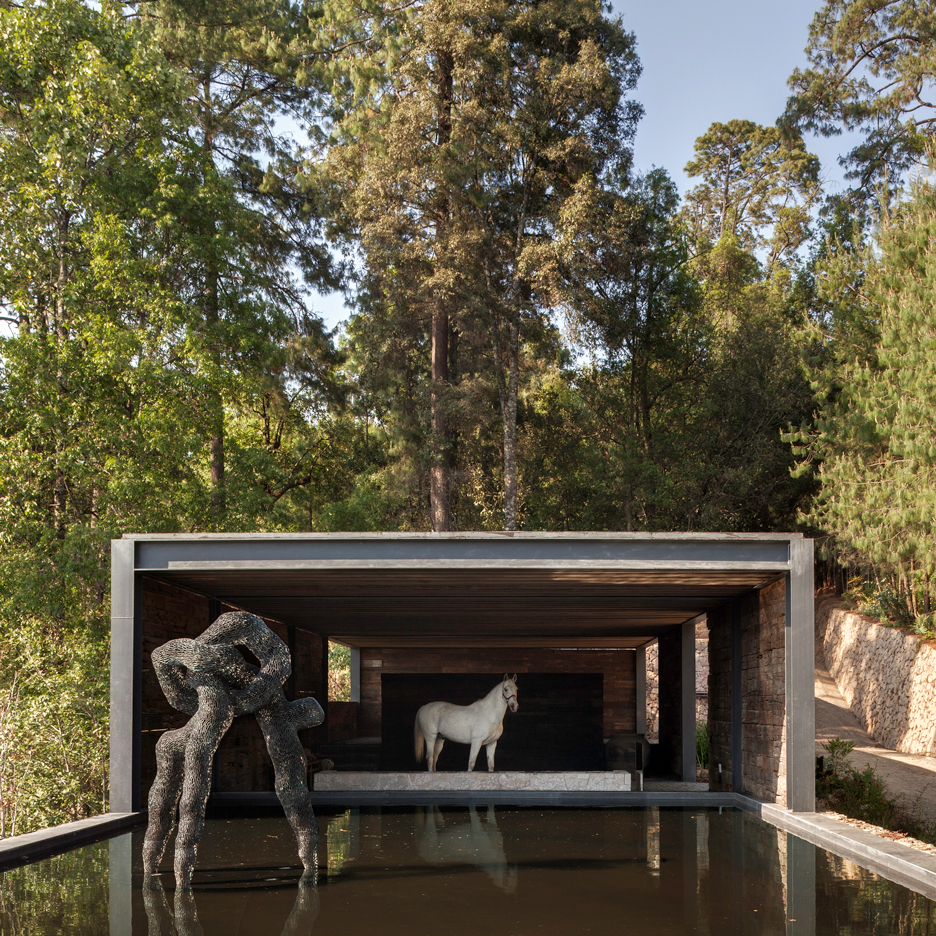
An open-sided shelter made from railway sleepers provides a stable on the roof of this house by CC Arquitectos, which is partially embedded in a slope overlooking a Mexican valley (+ slideshow). More

A white-rendered concrete screen extends from the upper floor of this house near Guadalajara, Mexico, blocking views to the street but framing a perspective of the garden and sky (+ slideshow). More
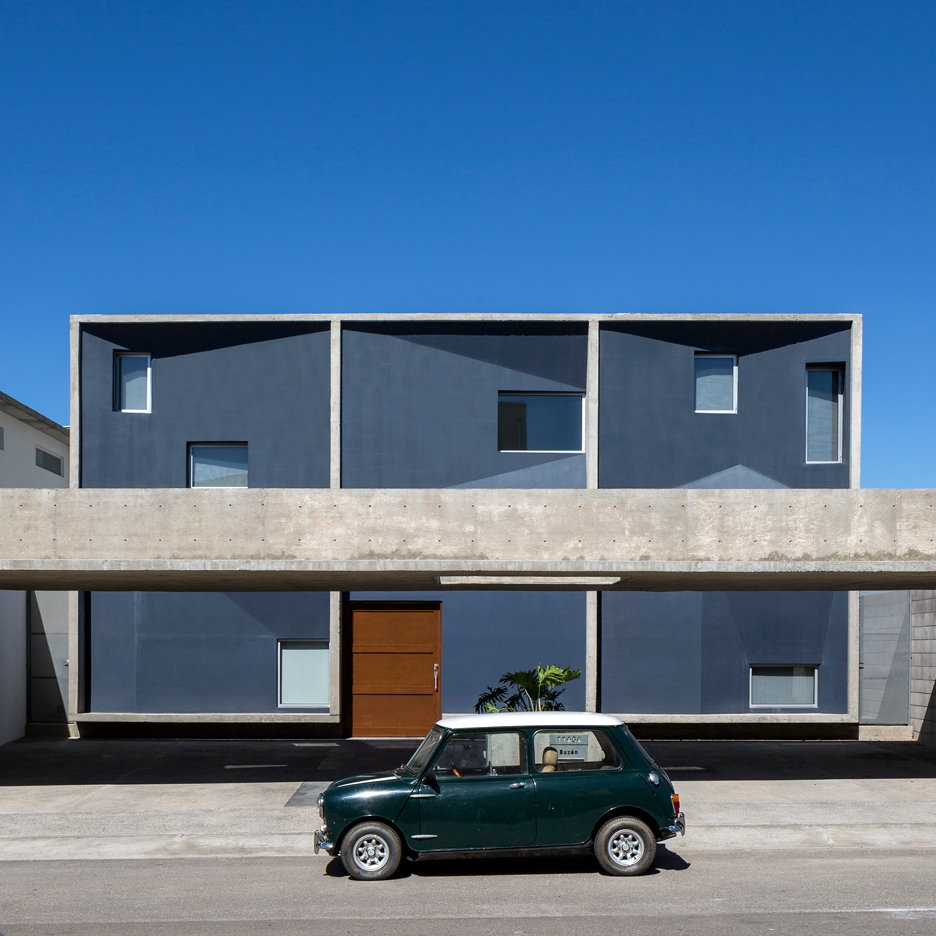
This concrete house in Mexico by New York- and Tijuana-based T38 Studio is organised as a nine-square grid with a courtyard at its centre (+ slideshow). More
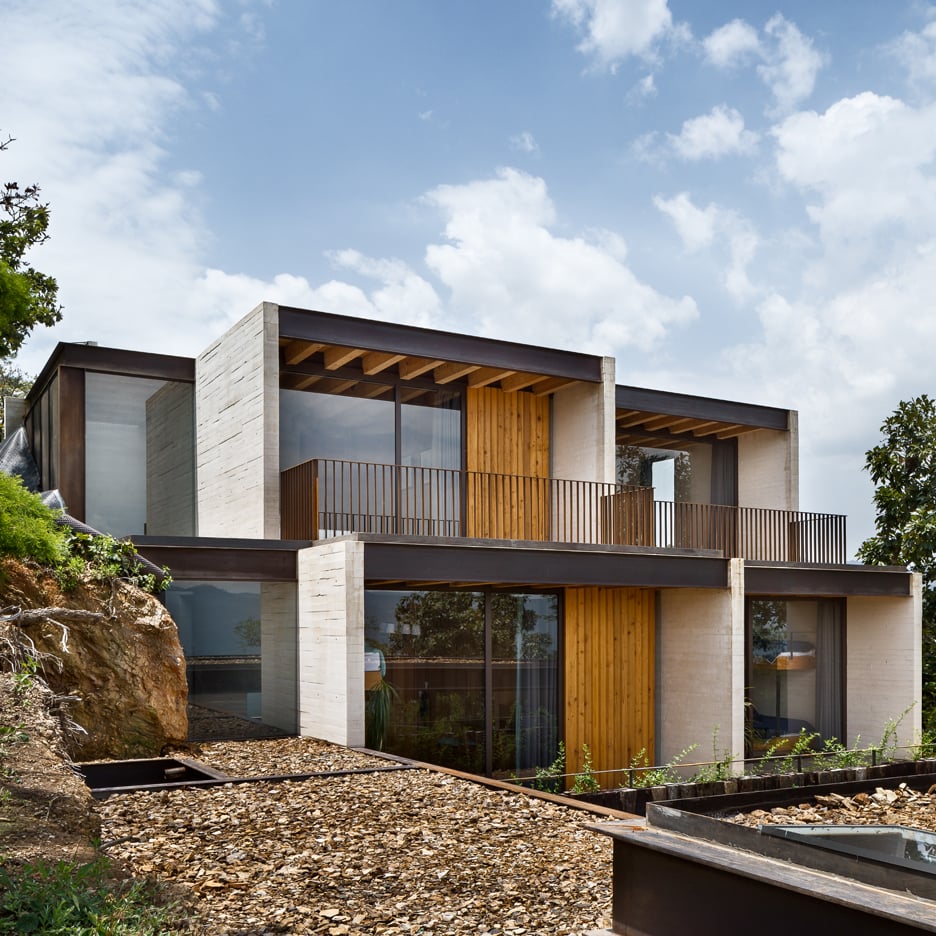
This house in Mexico is made up from a series of concrete boxes, which are staggered across a steep site to take in views of Lake Avándaro (+ slideshow). More
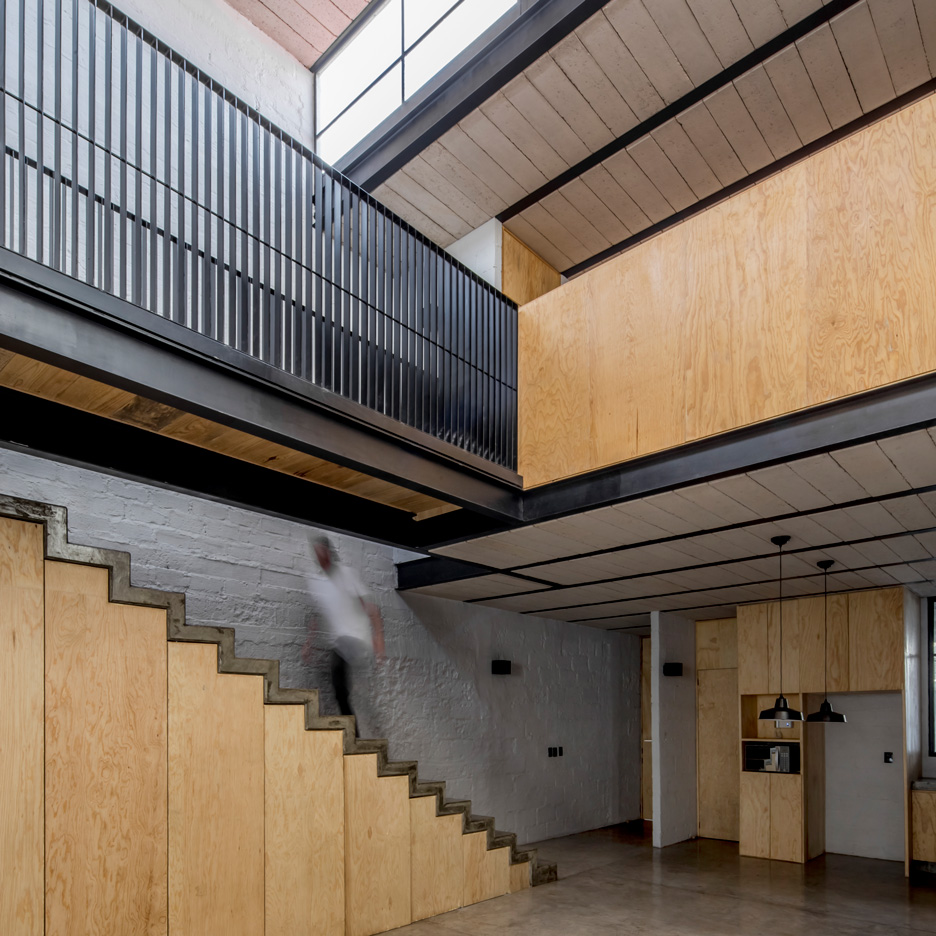
Architect Delfino Lozano used simple materials to reduce the cost of rebuilding of this house in Zapopan, Mexico, which also features a storage area slotted under its staircase (+ slideshow). More
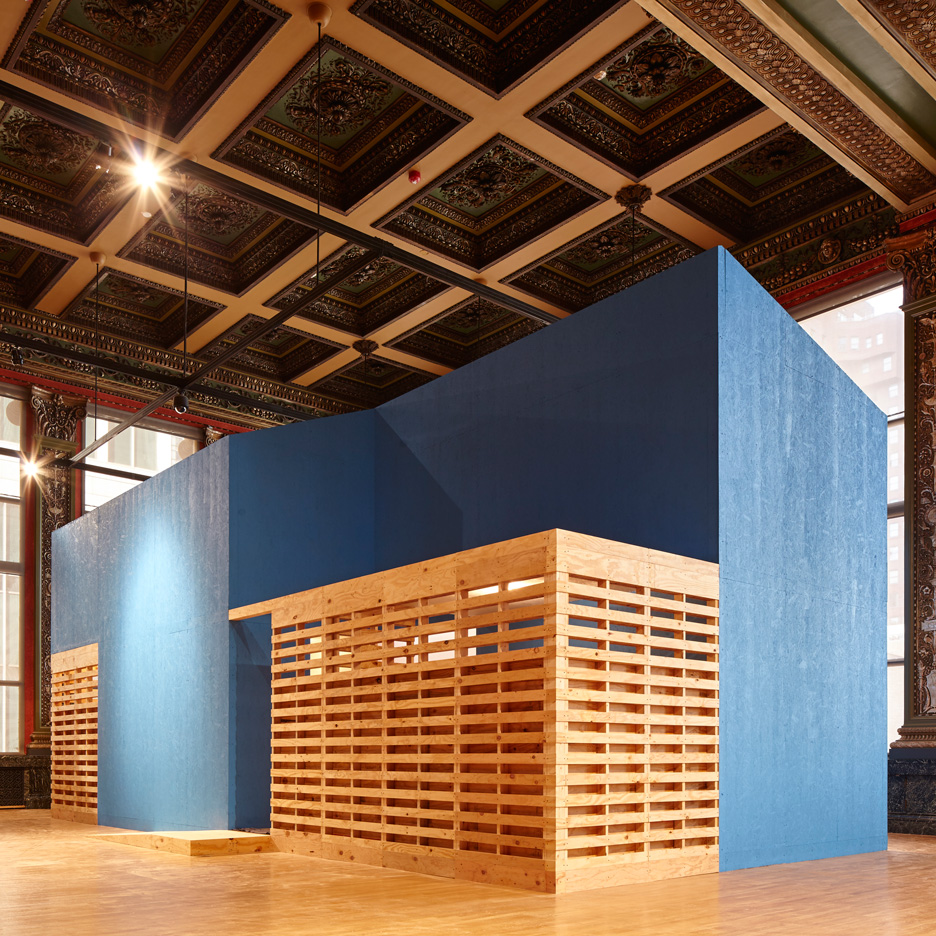
Chicago Architecture Biennial 2015: Tatiana Bilbao presents a flexible building prototype that offers a solution to Mexico's social housing shortage during the inaugural Chicago Architecture Biennial (+ slideshow). More
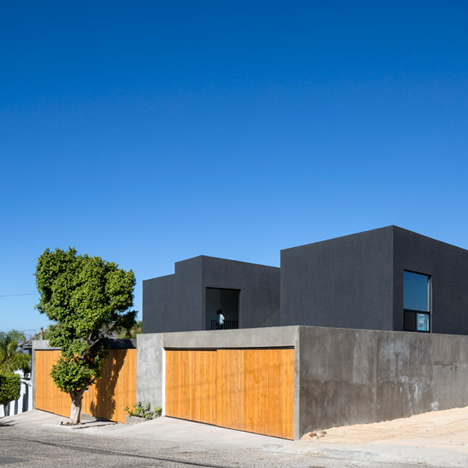
On the edge of Mexico's border with the US, this house by New York-based architects T38 Studio hides an enclosed courtyard garden behind its black stucco volumes (+ slideshow). More

This house in Mexico for an elderly couple features four box-shaped buildings arranged around a central courtyard, three of which contain bedrooms and bathrooms for their visiting children (+ slideshow). More
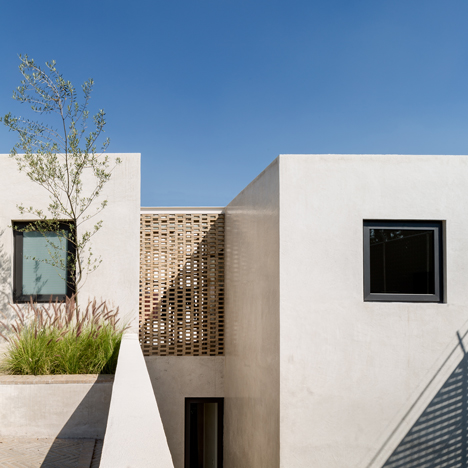
This Mexico City residence by DCPP Arquitectos features pivoting doors and sliding glass walls, allowing rooms to open out to the cobbled and herringbone-brickwork courtyards around its perimeter (+ slideshow). More
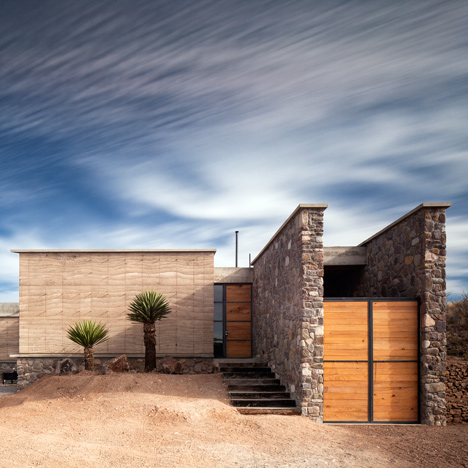
Monterrey studio Greenfield used walls of rammed earth and rugged stone to frame the rooms of this villa for the staff of an animal breeding facility in Mexico's Maderas del Carmen natural park (+ slideshow). More
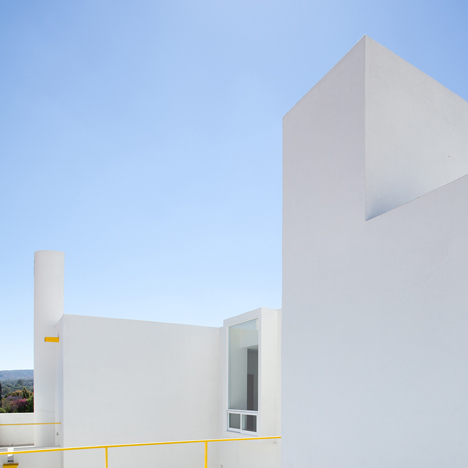
Architect Oscar Gutiérrez used bright yellow paintwork to pick out often-overlooked details on the clean white facade of this courtyard house in Mexico. More
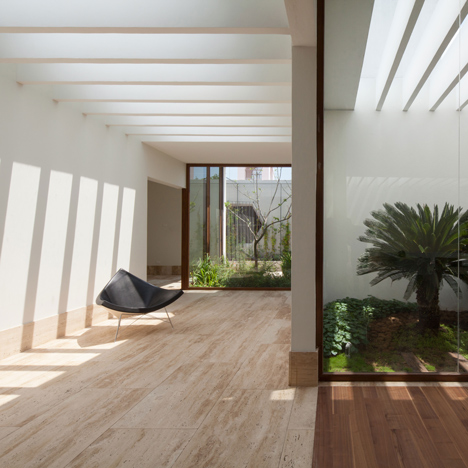
Eight glass-walled gardens offer views of greenery to the occupants of this minimally furnished house in Cuernavaca, Mexico, by architecture firm Goko (+ slideshow). More
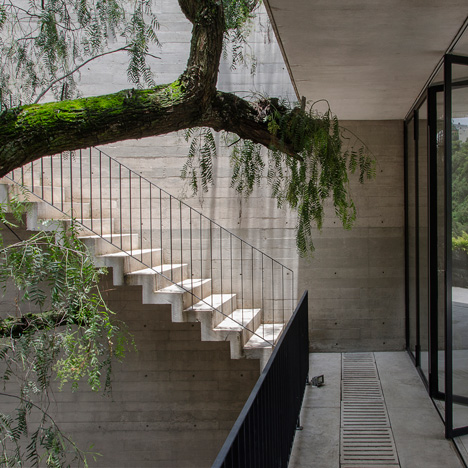
Staircases descend around a courtyard hidden inside this four-storey concrete house, set into a steep rock face in Mexico City by local studio 3archlab. More
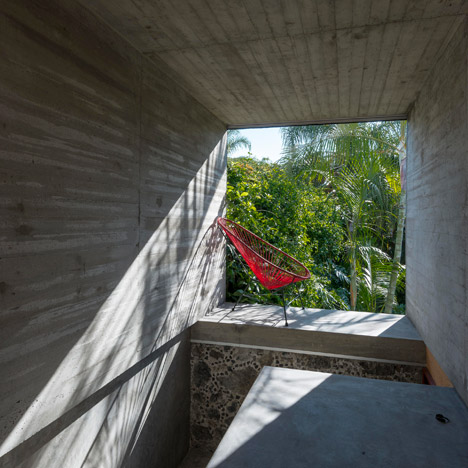
An elevated concrete tunnel provides the entrance to this house in Cuernavaca, Mexico, created by local architecture studio APT in a converted colonial-style annex (+ slideshow). More
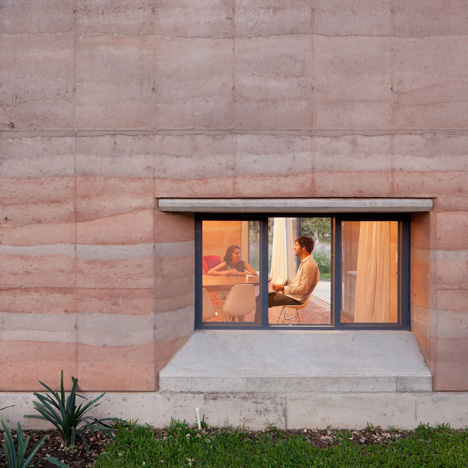
Mexican architect Tatiana Bilbao specified rammed earth for the walls of this weekend house built for a modest budget on the shore of Lake Chapala, in the Mexican state of Jalisco (+ slideshow). More
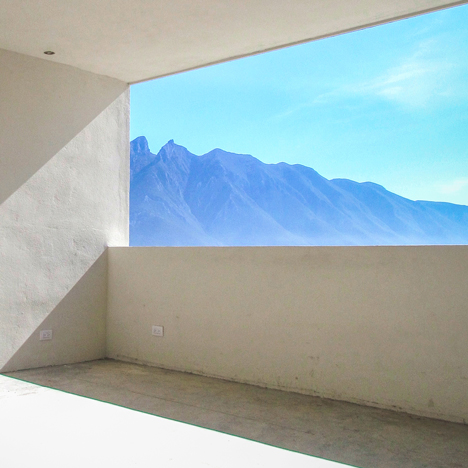
This home in the Mexican city of Monterrey by P+0 Architecture includes a series of outdoor spaces for entertaining guests and dogs (+ slideshow). More