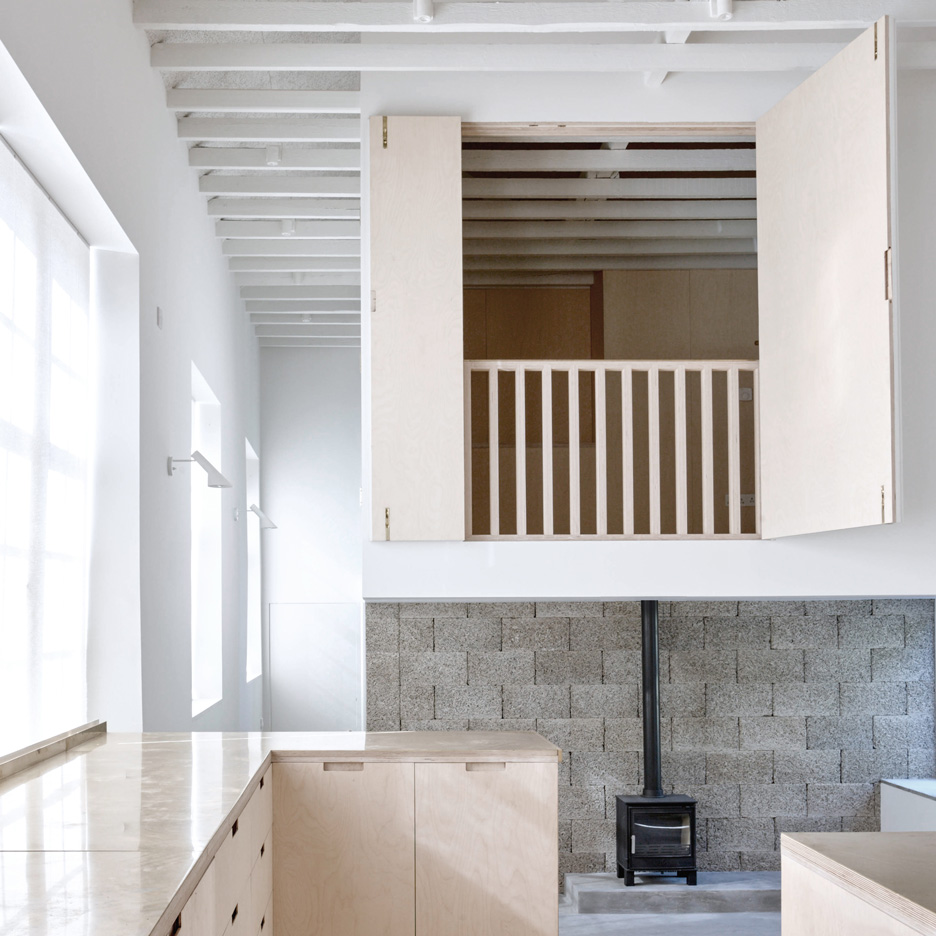
McLaren Excell creates "floating" loft room inside renovated schoolhouse home
Wooden hatches fold open to reveal a new loft room inside this former Victorian schoolhouse, recently renovated by London studio McLaren Excell as a holiday home. More

Wooden hatches fold open to reveal a new loft room inside this former Victorian schoolhouse, recently renovated by London studio McLaren Excell as a holiday home. More
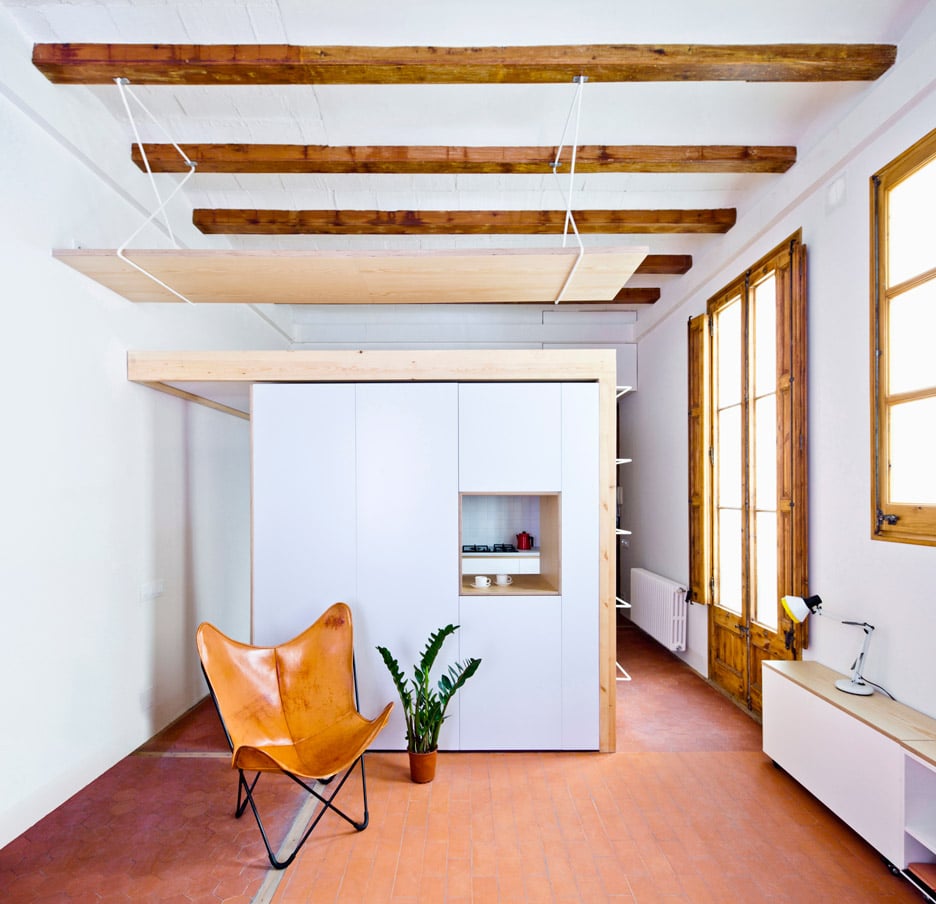
Architects Anna and Eugeni Bach have suspended a desk from the ceiling of this renovated Barcelona apartment so residents can use its mezzanine level as a study (+ slideshow). More
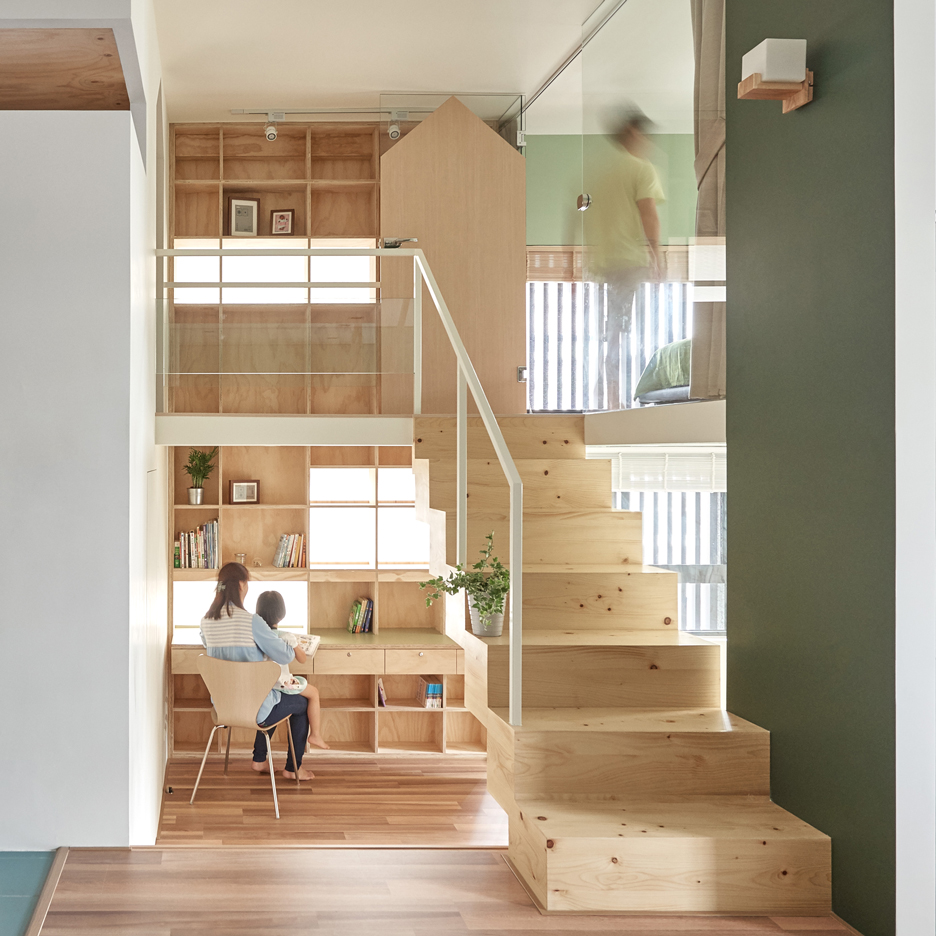
A wooden bridge-like corridor connects a master bedroom to a walk-in wardrobe on the mezzanine level of this apartment in the Taiwanese city of Kaohsiung (+ slideshow). More
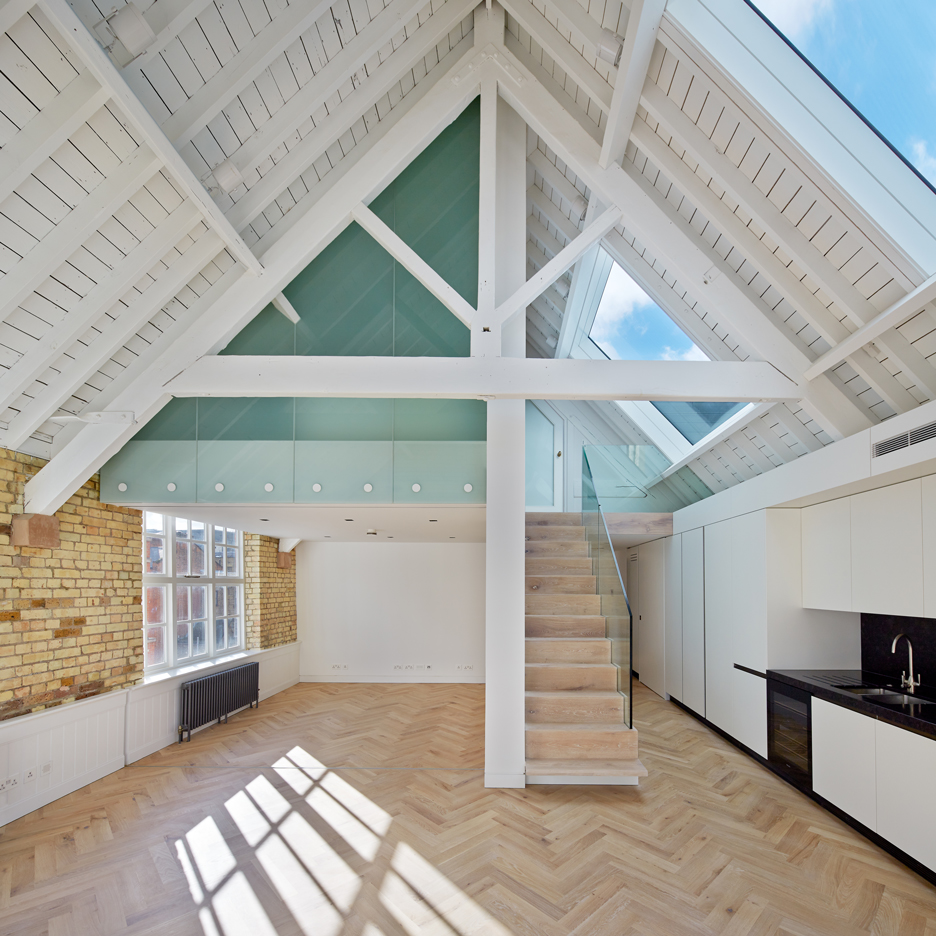
London studio Emrys Architects has converted a pair of warehouses in London's Covent Garden into apartments, including a pair of penthouses slotted underneath the original pitched roof (+ slideshow). More
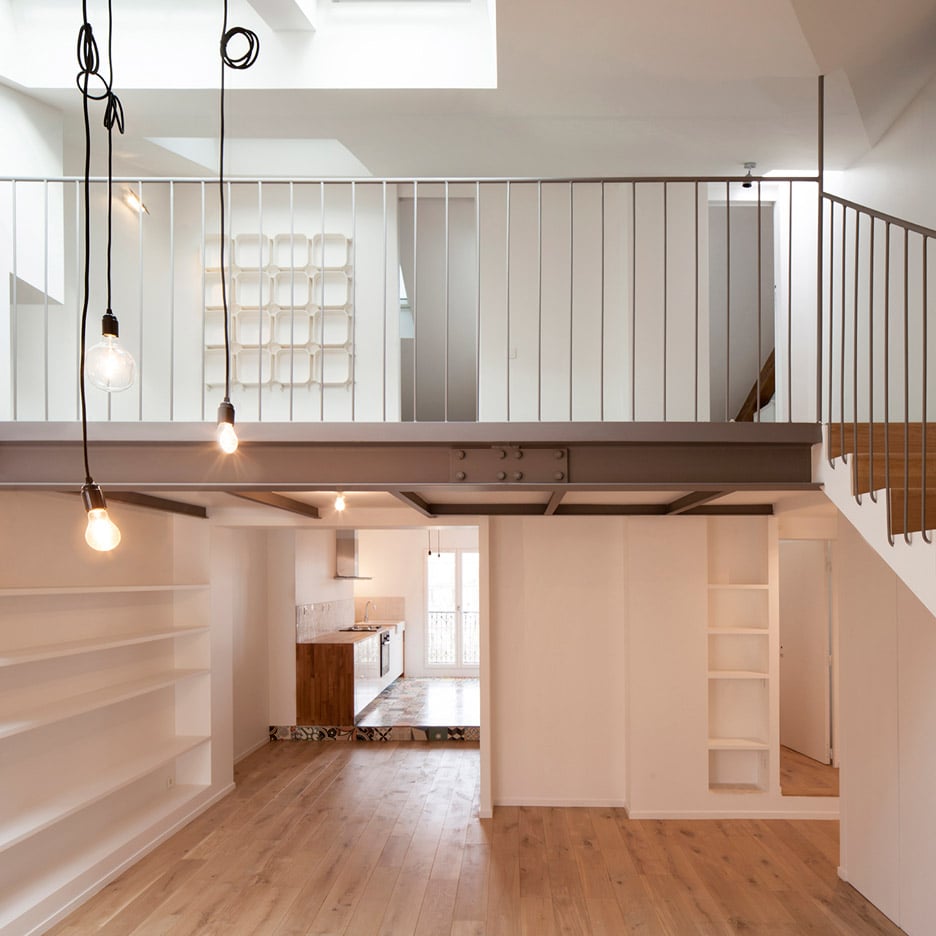
Cairos Architecture has converted the attic of an old Parisian apartment into children's bedrooms, making the property more suitable for use as a family home (+ slideshow). More
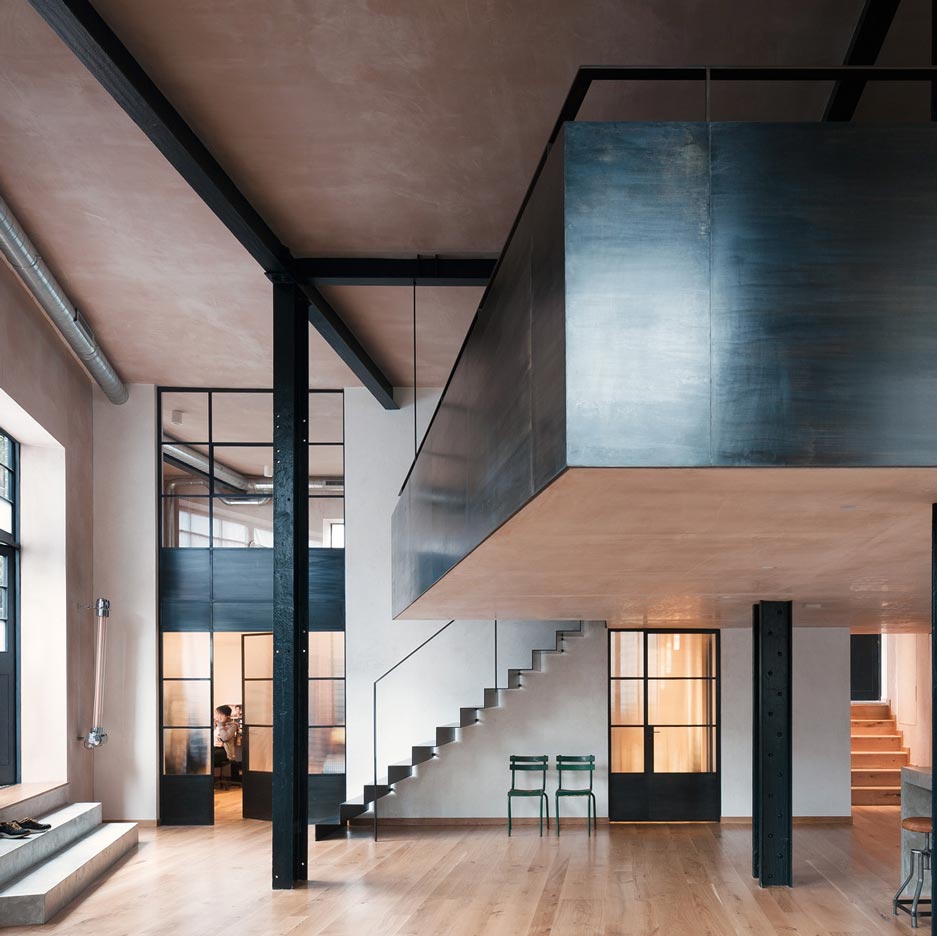
Sadie Snelson Architects has transformed an east London warehouse into a live-work space for a photographer, featuring a folded steel staircase, a mezzanine and wall-mounted storage for bicycles (+ slideshow). More
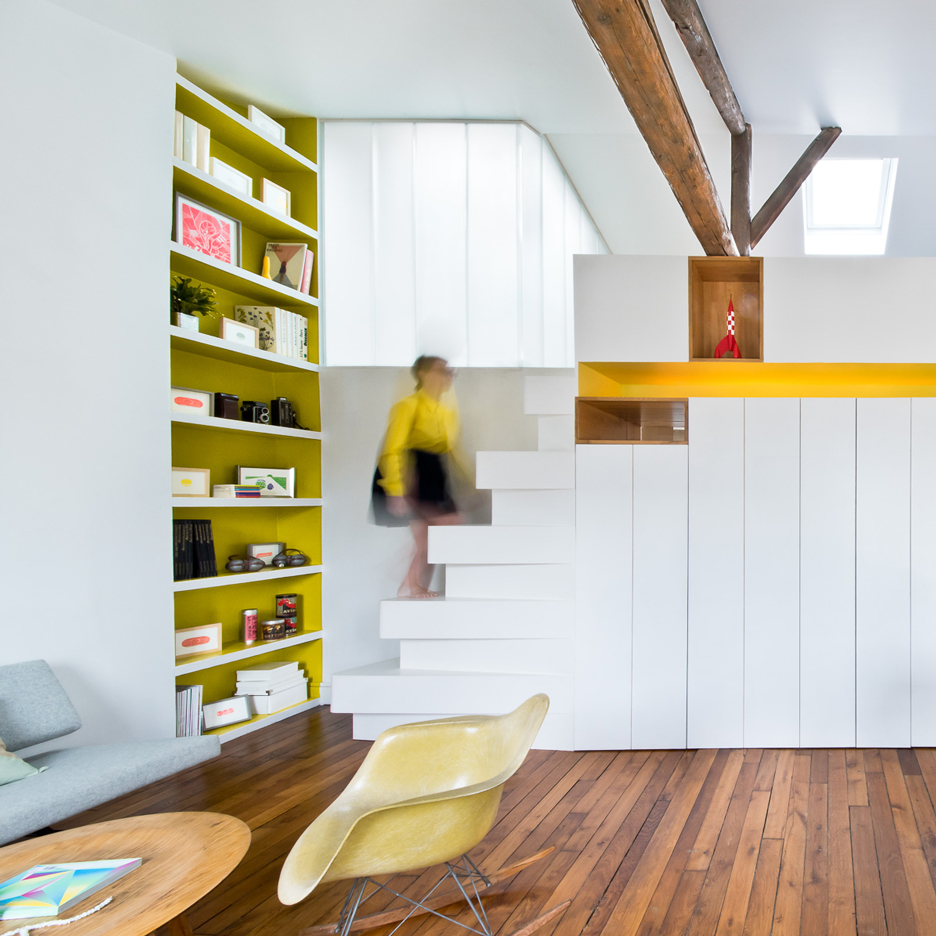
This renovated Paris apartment for a fashion designer features a vertical herb garden, rainbow-striped flooring and a staircase with irregular alternating treads (+ slideshow). More
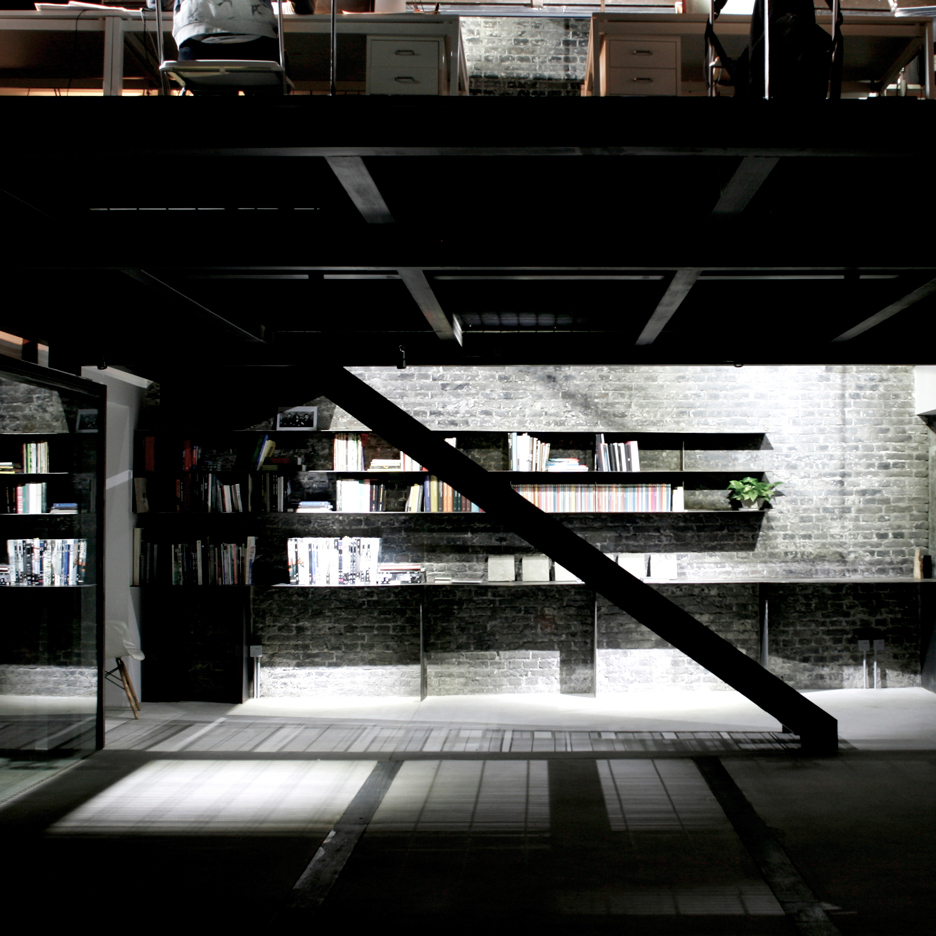
Beijing architecture firm Remix Studio has transformed a traditional house in the city's Dashilar area into its own office space, pairing glass and steel with the original wooden structure (+ slideshow). More
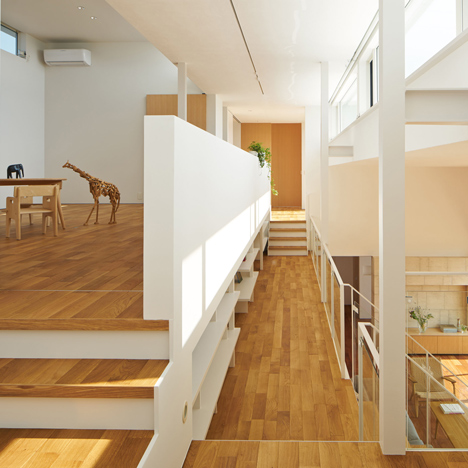
MAMM Design has completed a two-storey residence in Kai, Japan, featuring a long mezzanine described as a street where the family can come together (+ slideshow). More
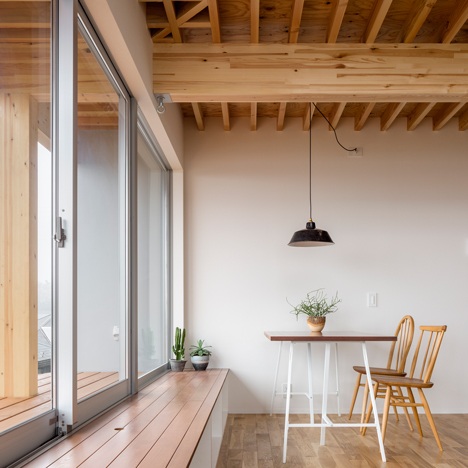
The upper storey of this house in Kanagawa is supported by timber beams that extend from the outer walls towards an atrium that connects the two levels (+ slideshow). More
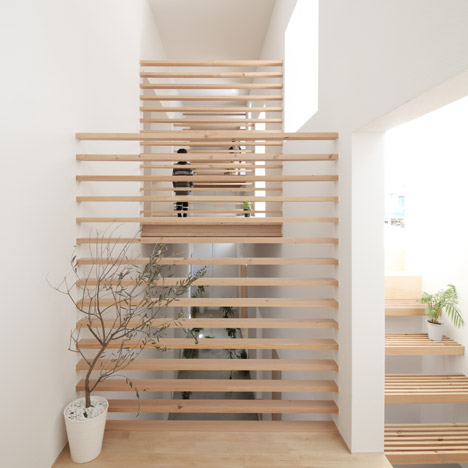
A corridor functions as an indoor garden for this small house in Toyota, Japan, above which architect Katsutoshi Sasaki has installed a series of wooden sleeping platforms. More

A pine unit provides a kitchen, bathroom and mezzanine level for this tiny Berlin apartment designed by two local architects, which also features Art Deco details including a parquet door (+ slideshow). More
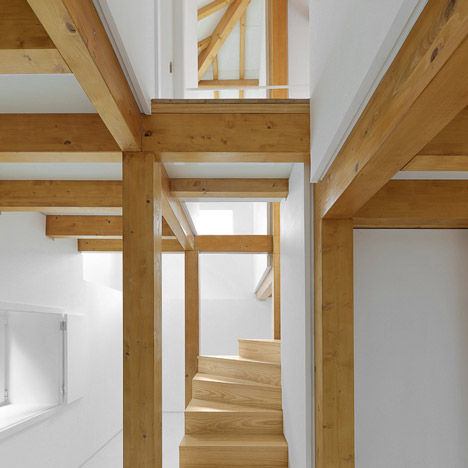
Architecture studio Corpo Atelier has restructured an old stone outbuilding in a rural area of northern Portugal, adding a bulky wooden framework behind its thick masonry walls (+ slideshow). More
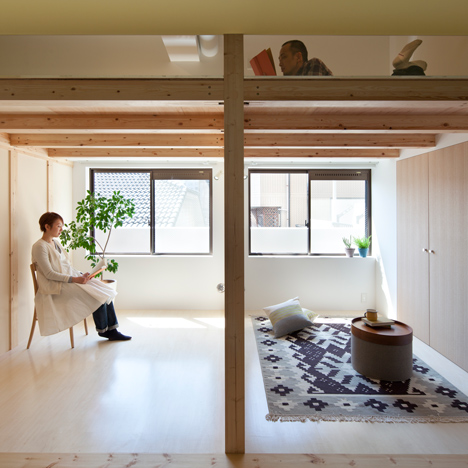
Architecture studio Sinato raised the ceiling level inside this Japanese apartment to create a mezzanine reading room that can be glimpsed through a narrow opening (+ slideshow). More
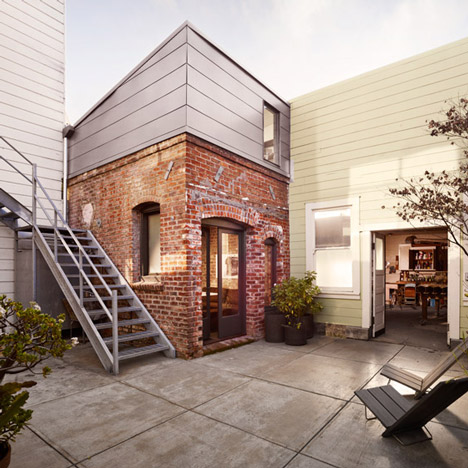
San Francisco studio Azevedo Design has squeezed a small guesthouse featuring a glass mezzanine floor into the old red-brick boiler house of a converted laundry. More
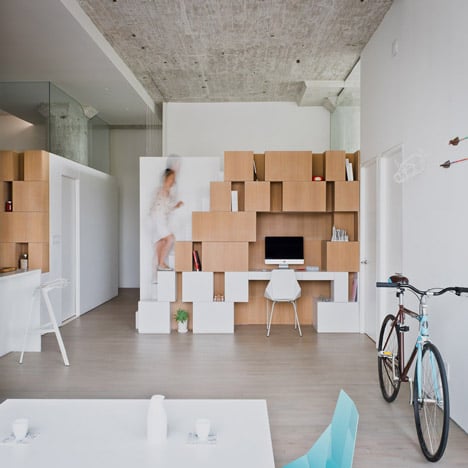
Irregular-shaped boxes have been grouped together to create storage, a study, and stairs up to a mezzanine play area in this renovated loft by Brooklyn studio SABO Project (+ slideshow). More
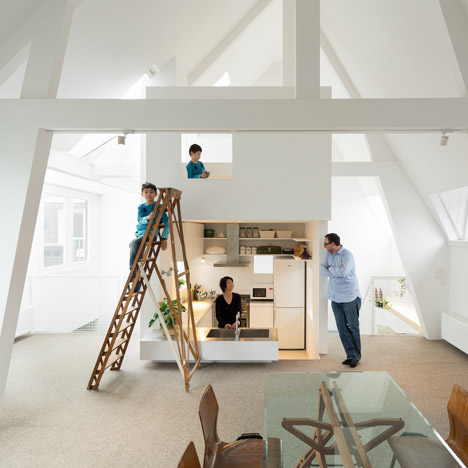
Japanese studio MAMM Design has lowered the kitchen of this apartment in Amsterdam to fit a mezzanine under the steep roof of an 85-year-old housing block (+ slideshow). More
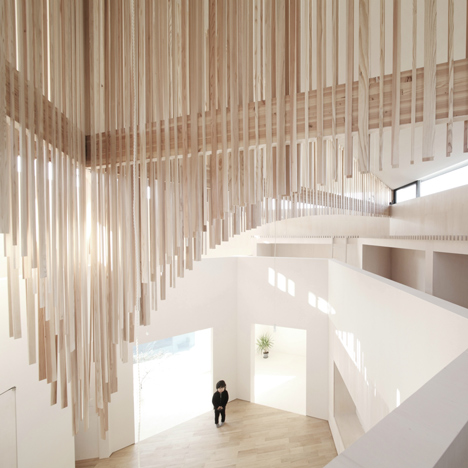
Suspended wooden slats cast shadows like a sundial across the central living room of this hexagonal home in Toyota, Japan, by local office Katsutoshi Sasaki + Associates (+ slideshow). More
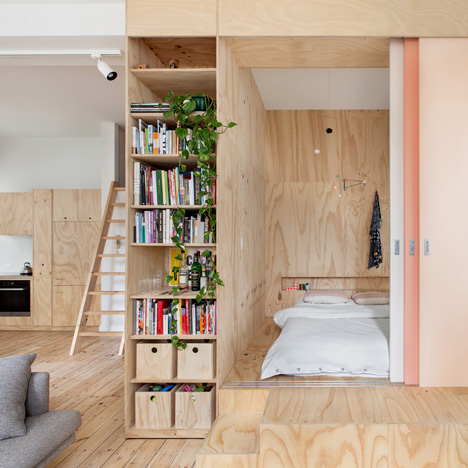
Our second project today from Melbourne studio Clare Cousins Architects is a one-bedroom apartment where a timber box and a mezzanine platform have been inserted to create three extra sleeping spots, without losing any living space. More
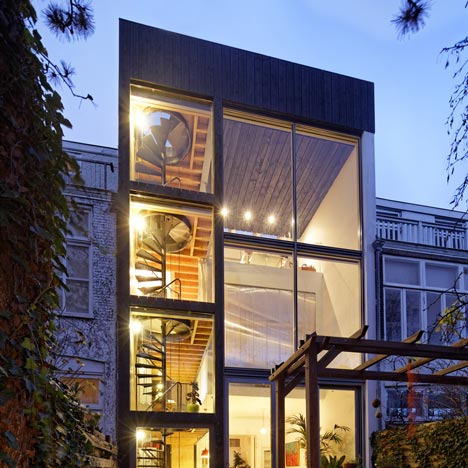
Dutch studio Personal Architecture has overhauled a traditional townhouse in The Hague by adding mezzanine floors, a glass elevation, a triple-height kitchen and a spiral staircase. More