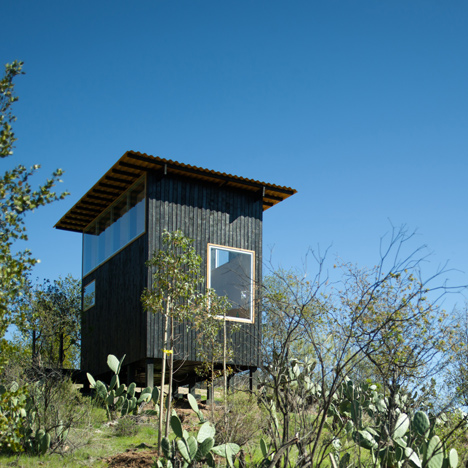
Charred Cabin by DRAA is a blackened timber shelter on stilts
This charred timber cabin by Chilean studio DRAA is raised over a hillside on stilts to afford better views of the nearby mountains (+ slideshow). More

This charred timber cabin by Chilean studio DRAA is raised over a hillside on stilts to afford better views of the nearby mountains (+ slideshow). More
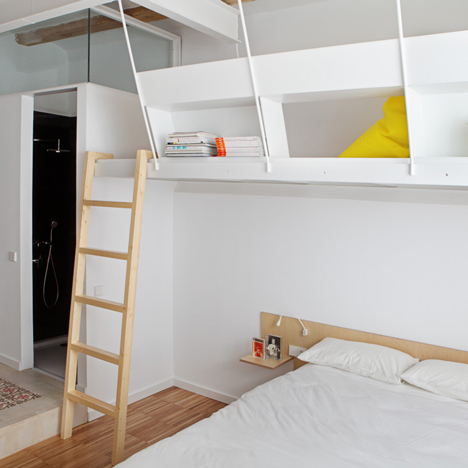
This Barcelona apartment renovated by local firms Miel Arquitectos and Studio P10 contains two micro live-work spaces either side of communal kitchen facilities (+ slideshow). More
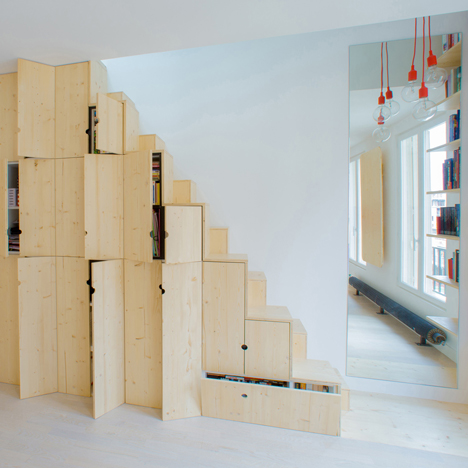
An alternating-tread staircase doubles as storage cupboards in this tiny Paris apartment by French architects Schemaa (+ slideshow). More

Georgian architect Dachi Papuashvili has developed a concept for a cross-shaped micro home built from shipping containers that would provide a compact residence for a member of the church. More
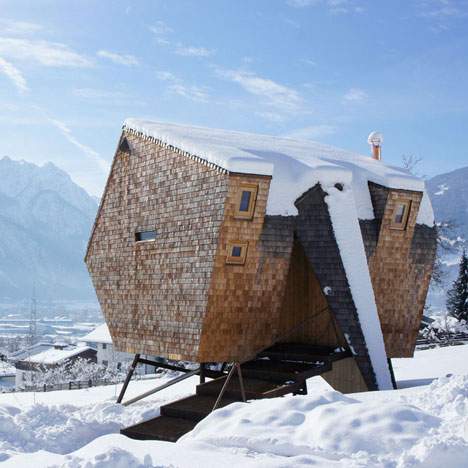
This asymmetric Alpine cabin by Austrian architect Peter Jungmann has been named Ufogel because its owners think it looks like a cross between a UFO and a "vogel" - the German word for bird (+ slideshow). More
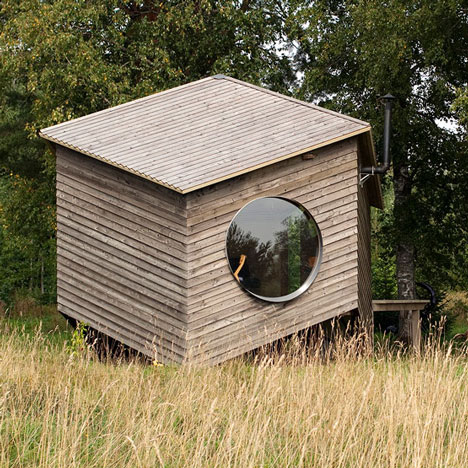
This six-sided wooden cabin by Estonian designer Jaanus Orgusaar has walls that zigzag up and down and two circular windows resembling fisheye camera lenses (+ slideshow). More
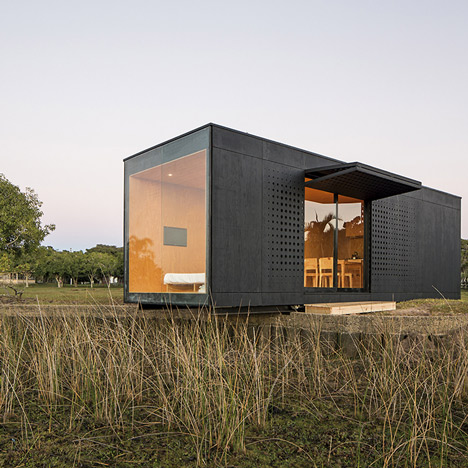
Architecture collective MAPA of Brazil and Uruguay has built a prefabricated modular home and transported it by lorry to a picturesque spot in the countryside outside Porto Alegre (photos by Leonardo Finotti + slideshow). More
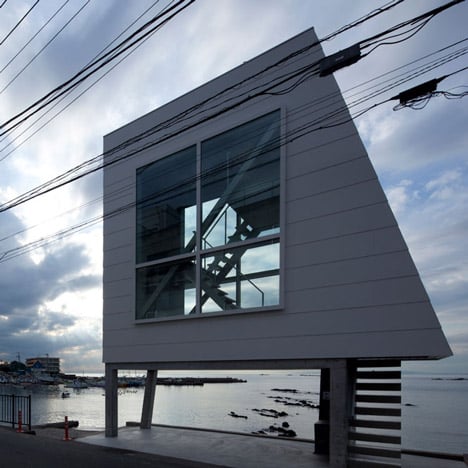
This tiny seaside home in Kanagawa by Japanese office Yasutaka Yoshimura Architects is contained within little more than a pair of oversized windows raised up on stilts (+ slideshow). More
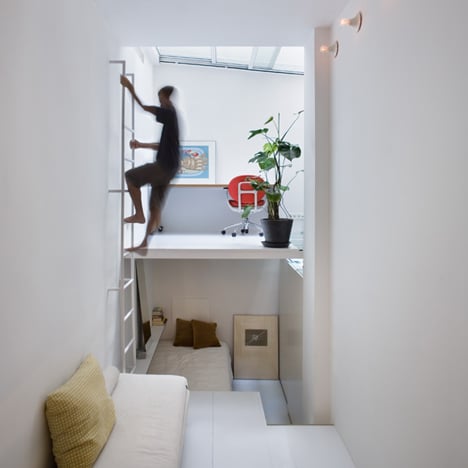
The owner of this Madrid apartment moves between living and working spaces like a character in a computer game, using ladders and stairs that connect platforms inserted in a single tall, narrow space. More
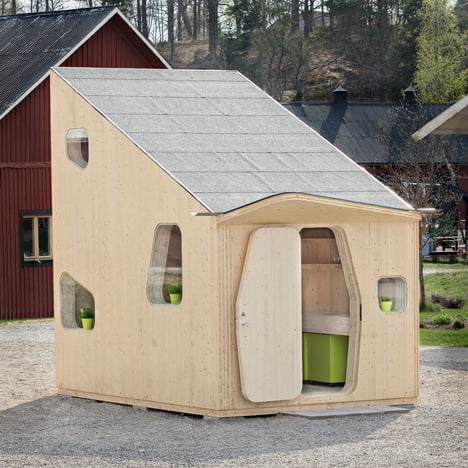
Swedish firm Tengbom has designed a ten square-metre wooden house for students. More
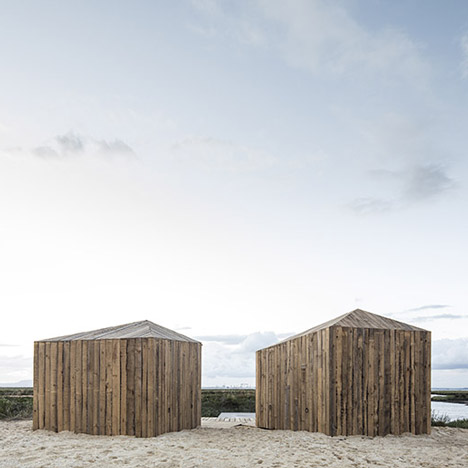
Lisbon studio Aires Mateus used only reclaimed timber to construct this pair of waterfront cabins in Grândola, Portugal (+ slideshow). More
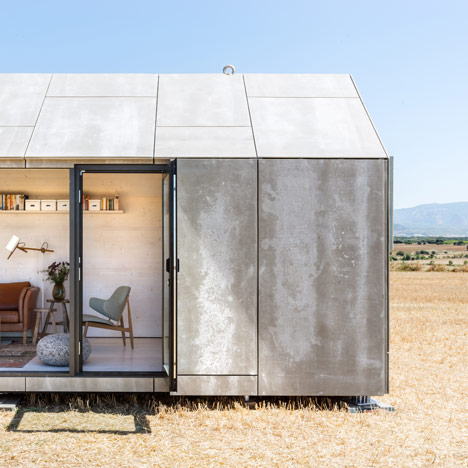
Spanish architecture studio Ábaton has developed a micro home that can be transported on the back of a lorry and placed almost anywhere (+ slideshow). More
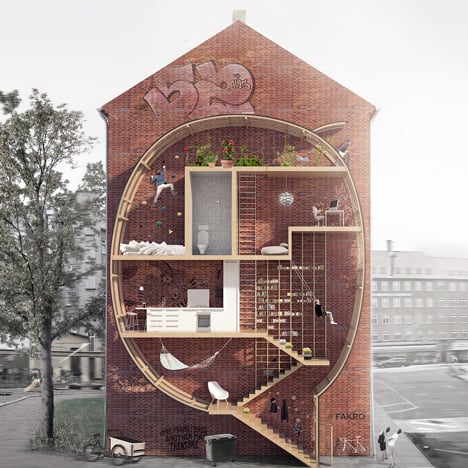
Two Denmark architects have designed a concept for narrow apartments that fill tiny gaps between existing buildings. More
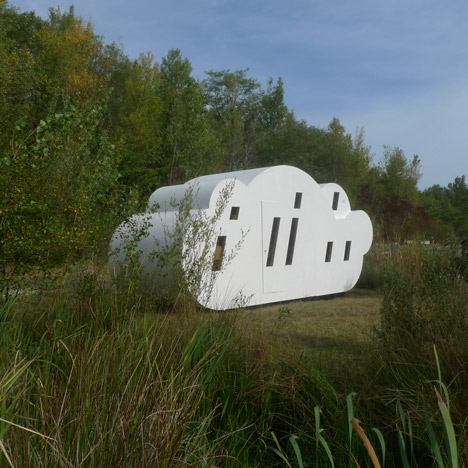
French designers Zébra3/Buy-Sellf have designed a prefabricated holiday home in the shape of a cloud that sits next to a lake in south-west France (+ slideshow). More
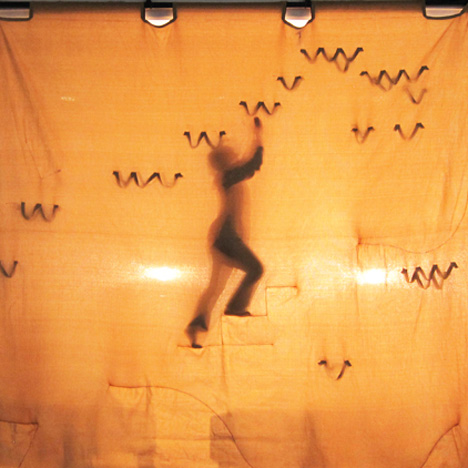
Design graduate Tanya Shukstelinsky has proposed a new type of affordable urban housing, with people living between two sheets of suspended fabric (+ slideshow). More
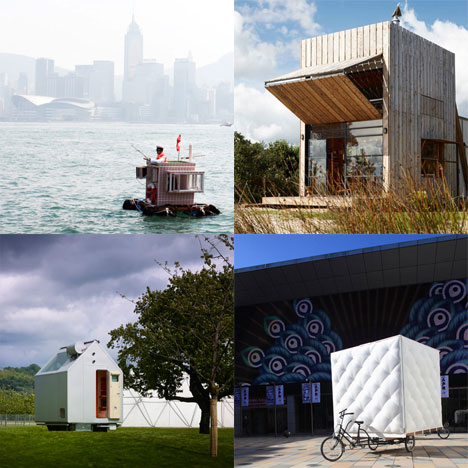
As we've published a couple of tiny architecture and interior projects this week, here are all our stories about micro homes. See more micro homes »
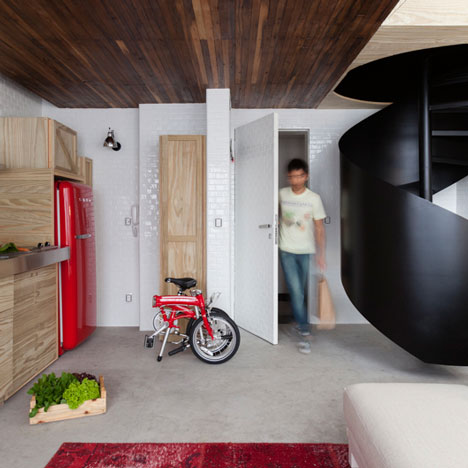
A jumble of wooden boxes provide a compact storage solution in this São Paulo micro apartment by Brazilian architect Alan Chu (+ slideshow). More
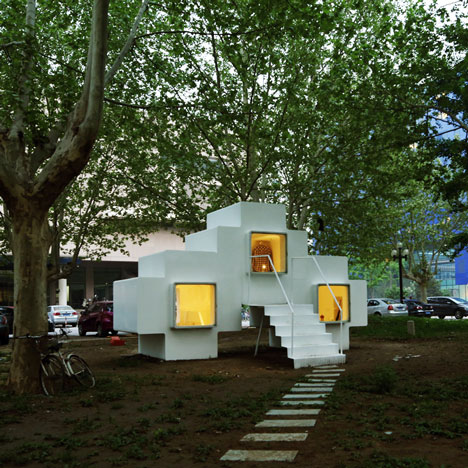
This micro house in Beijing by Chinese architect Liu Lubin comprises three cross-shaped modules that can be flipped around to turn a living room into an office or bathroom (+ slideshow). More
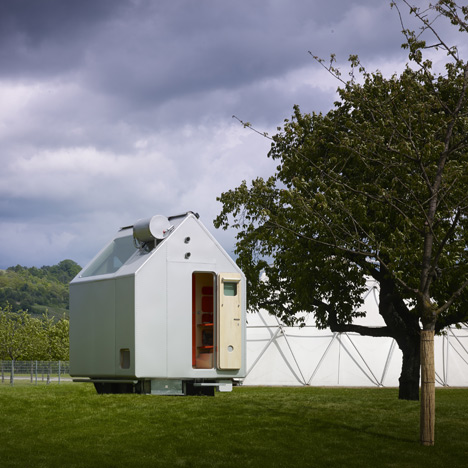
Renzo Piano has become the latest high-profile architect to add a building to the Vitra Campus in Weil am Rhein, Germany, by completing a tiny wooden cabin with room for just a single inhabitant. More
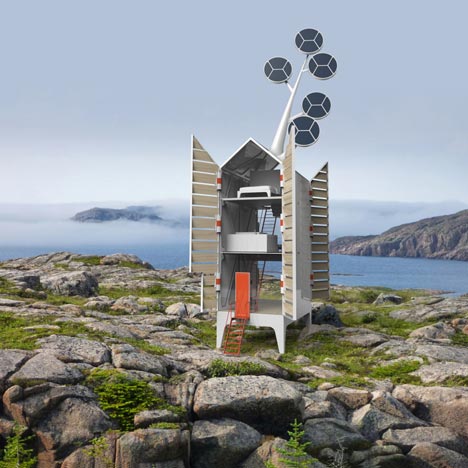
Dutch design studio Tjep. has developed a concept for a self-sufficient retreat with a facade that opens like a cupboard and a moving "solar tree" on the roof (+ slideshow). More