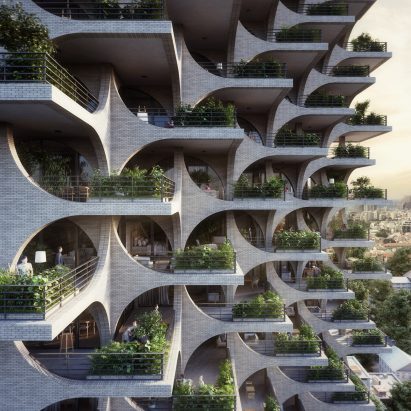
Penda unveils designs for Tel Aviv tower wrapped in modular arcades
Penda has designed a residential tower in Tel Aviv, with facades made of modular archways and terraces, which aims to complement the city's legacy of Bauhaus architecture. More

Penda has designed a residential tower in Tel Aviv, with facades made of modular archways and terraces, which aims to complement the city's legacy of Bauhaus architecture. More
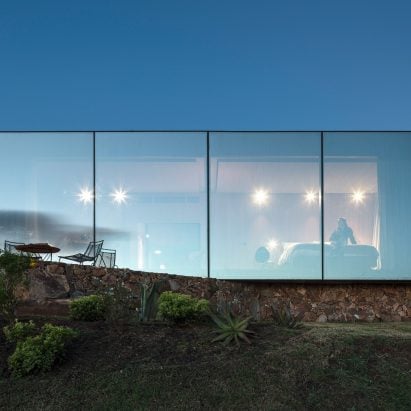
Mirrored glass and sliced logs form the facades of these prefabricated guest suites designed by MAPA, which are dotted across a vast vineyard in Maldonado, Uruguay. More

London developer Cube Haus has commissioned Adjaye Associates, Faye Toogood, Skene Catling de la Peña, and Carl Turner Architects to design affordable modular houses for awkward urban sites. More
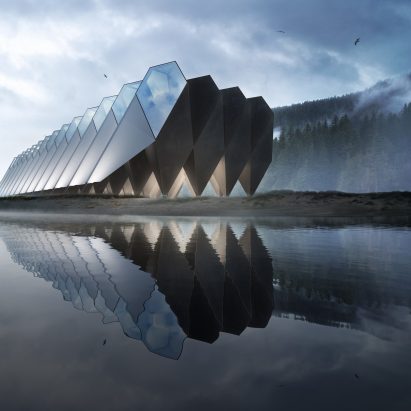
Engineers from WSP are working with architects at Innovation Imperative to create a carbon neutral modular hotel made from groups of concrete pods. More
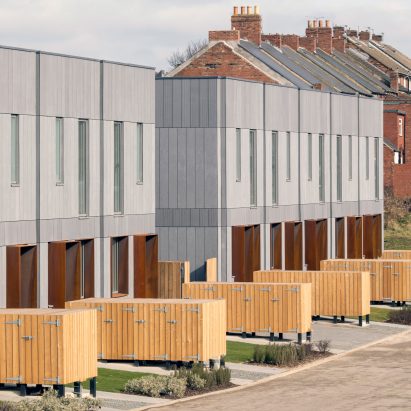
London studio TDO has teamed up with architect and television presenter George Clarke to build a terrace of prefabricated houses in North Shields, England. More
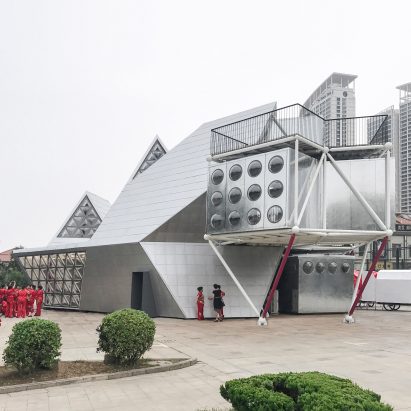
We've created a new Pinterest board showcasing some of the best new examples of modular architecture, including a plywood house made up of interlocking corridors and a prefabricated cultural centre featuring portable rooms. Follow Dezeen on Pinterest ›

The latest video in our Dezeen x MINI Living series explores Bartlett School of Architecture graduate Matt Lucraft's concept for a modular building system designed to address London's housing crisis. More
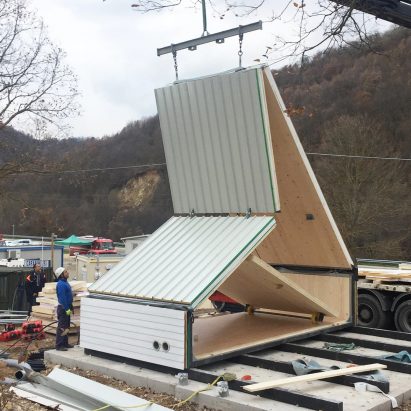
This captioned movie shows workers unfolding a flat-pack MADI – a modular, earthquake-resistant house that the manufacturer claims can be constructed within six hours. More
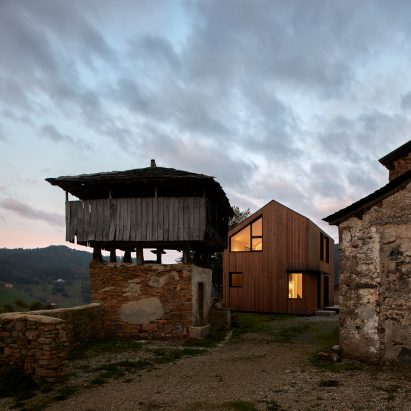
Baragaño Architects designed this prefabricated house made from galvanised steel, wood and slate in northwestern Spain to take only five hours to erect. More
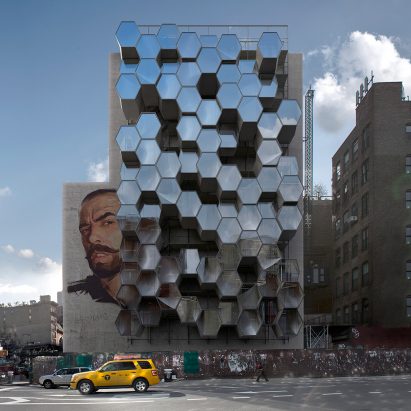
New York's empty walls could be covered with honeycomb-like clusters of pods to house the city's growing homeless population, as part of this proposal by creative agency Framlab. More
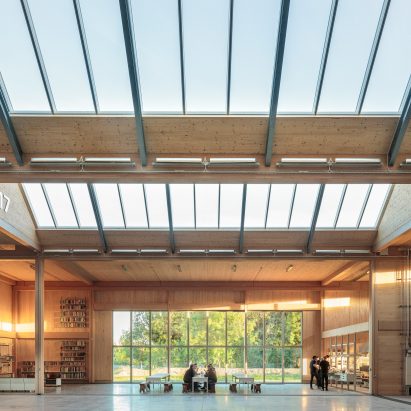
British furniture brand Vitsœ has opened a new headquarters and production facility in the English town of Royal Leamington Spa, featuring a saw-toothed roof and modular construction that means it can be easily updated. More
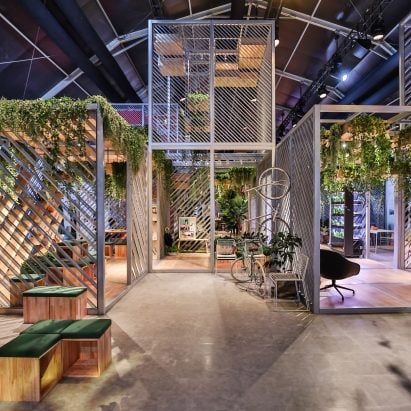
Architecture studio Penda has created a modular, flexible and reusable building system for MINI Living, featuring a range of living spaces that can be plugged together to form customised micro homes. More
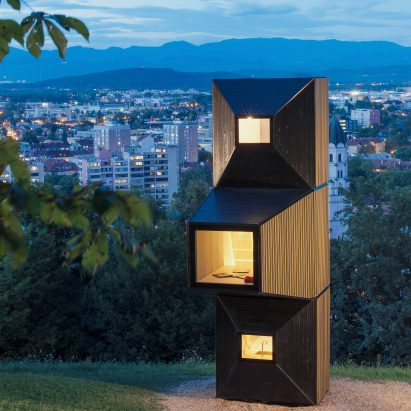
Slovenian studio OFIS Arhitekti has found a new use for the micro house it designed earlier this year – the modular structure recently served as a temporary library in the grounds of Ljubljana Castle. More
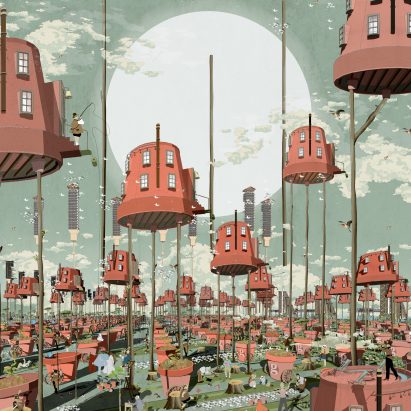
Bartlett School of Architecture graduate Damien Assini has proposed that the UK government reallocates funds from the proposed HS2 railway, and instead creates a natural landscape incorporating carbon-free modular housing and a green economy. More

A huge school for Syrian refugees is set to be built at a camp in Jordan, using a modular and re-deployable construction system developed with the help of former Architecture for Humanity director Cameron Sinclair. More
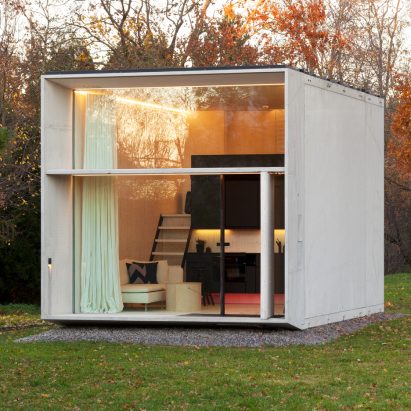
In a bid to solve the UK's housing crisis, Estonian design collective Kodasema has launched its prefabricated 25-square-metre micro home that takes less than a day to build and can be relocated to make use of vacant sites. More

A skyscraper 3D prints modular homes and dispenses them like a vending machine in the latest instalment of our Dezeen x MINI Living Initiative video series. More
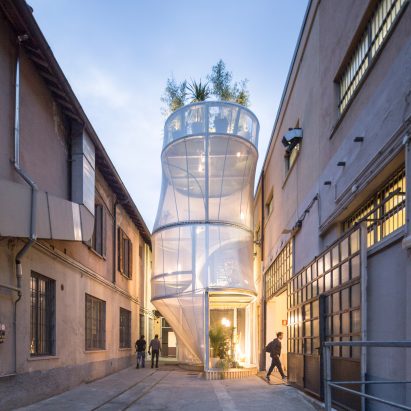
New York firm SO-IL has built a prototype house at the MINI Living space in Milan, featuring a white mesh exterior designed to filter city air, and a plant-covered roof. More
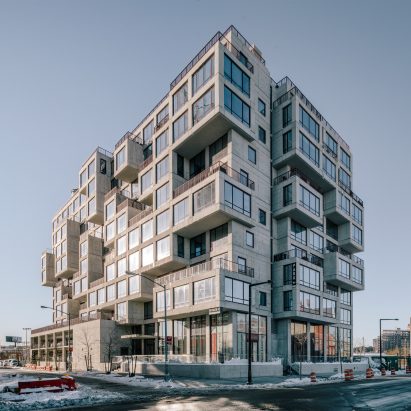
New York architecture firm ODA has constructed a residential complex in Long Island City that features protruding boxes across its street-facing facades. More
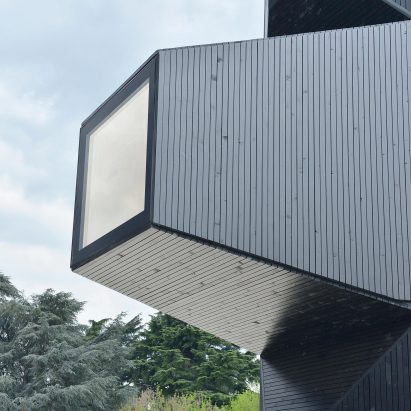
A team of architects and engineers led by Slovenian firm OFIS Arhitekti has designed and built a prototype modular house suited to a variety of locations, climates and terrains. More