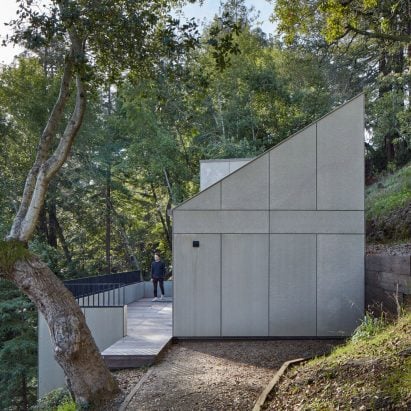
Mork-Ulnes balances ADU on California mountainside
International studio Mork-Ulnes Architects has created an angled accessory dwelling unit in the mountains of Marin County, California with wooden interiors and a loft space. More

International studio Mork-Ulnes Architects has created an angled accessory dwelling unit in the mountains of Marin County, California with wooden interiors and a loft space. More
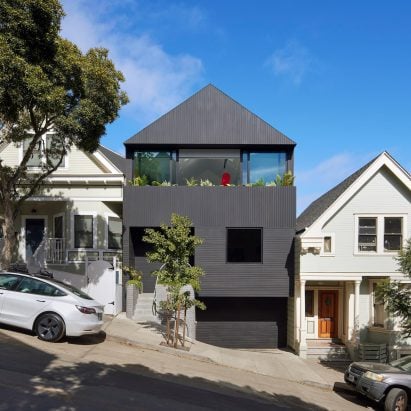
Mork-Ulnes Architects has completed the Silver Lining House, a crisp, gabled home clad in black-stained cedar that was designed for an architectural photographer and interior designer. More
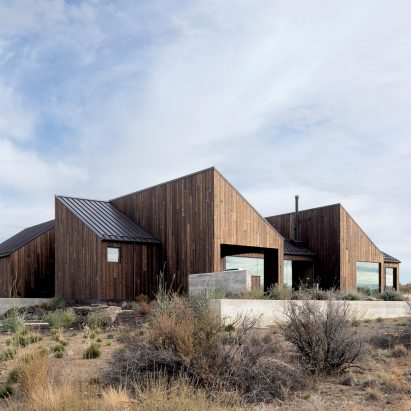
Mork-Ulnes Architects has completed a single-family residence in Oregon with a dark exterior and interconnected spaces without corridors that was built using American-made cross-laminated timber. More

Mork-Ulnes Architects has completed Skigard Hytte, a modern mountain cabin raised on pillars and made entirely from wood. More
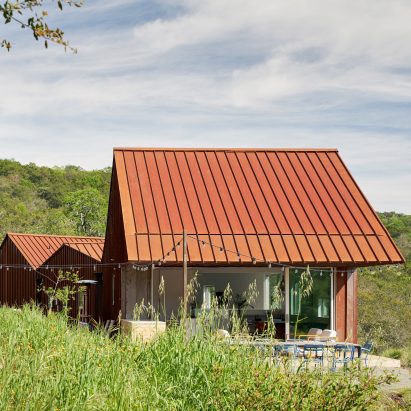
Weathering steel, concrete and glass were used to form this asymmetrical dwelling by Mork-Ulnes Architects that is nudged into a hillside overlooking a verdant, rolling valley in a wildfire-prone area in northern California's Sonoma County. More
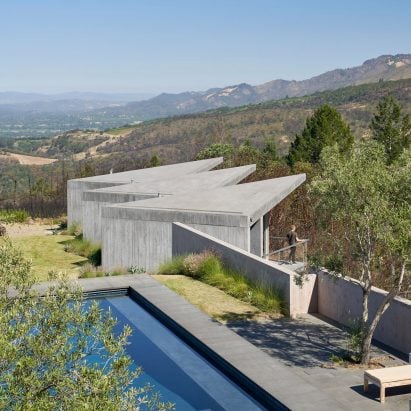
Mork-Ulnes Architects has joined three concrete volumes to form this Sonoma County guesthouse overlooking forested hills recently devastated by wildfire. More
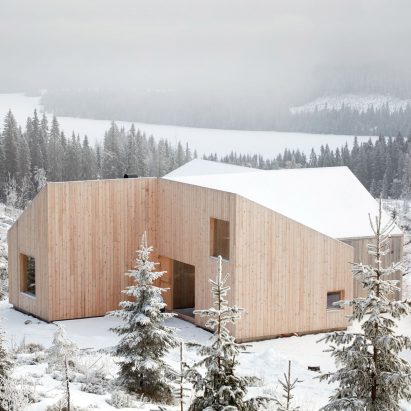
This compact house overlooking a lake to the north of Oslo features four intersecting pitched-roof volumes, which radiate out towards the landscape to frame distinct views and shelter a pair of patios. More
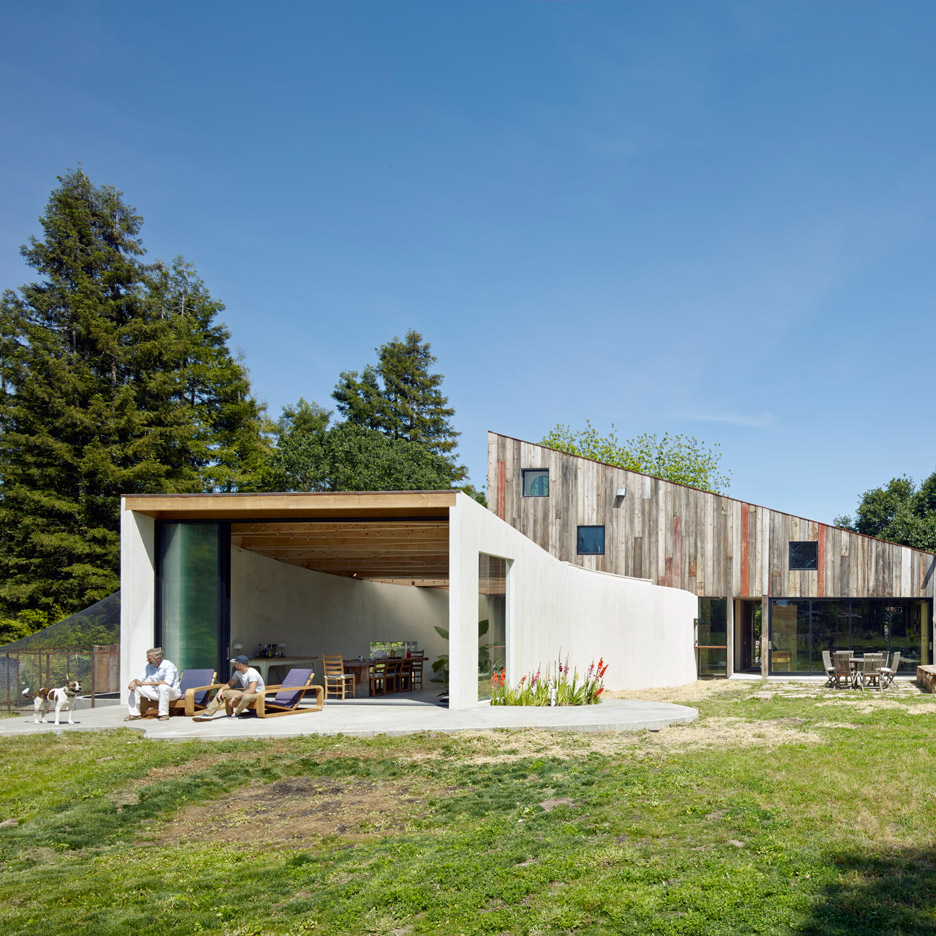
Mork-Ulnes Architects has completed a barn-inspired artist studio in northern California, which includes a white volume that looks like it is growing out of a reclaimed timber-clad building. More
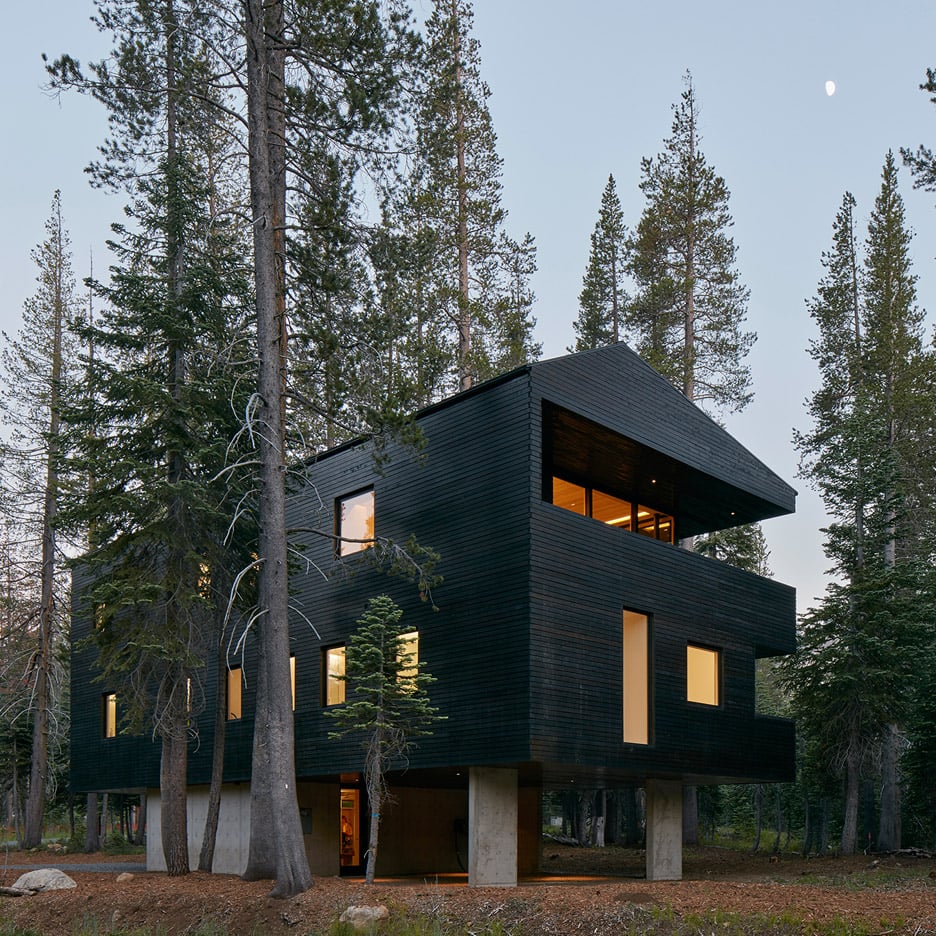
This northern California cabin by Mork-Ulnes Architects is clad in tar-coated timber and sits atop a concrete plinth – measures that both help protect the structure from heavy snowfall. More