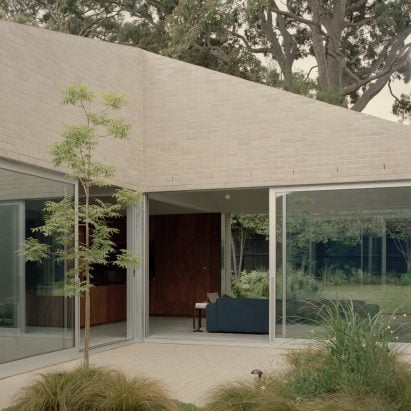
Edition Office cloaks multi-generational Melbourne home with pale bricks
Architecture studio Edition Office has completed Naples Street House, a multi-generational home in Melbourne designed as a "carved solid" wrapped in bricks. More

Architecture studio Edition Office has completed Naples Street House, a multi-generational home in Melbourne designed as a "carved solid" wrapped in bricks. More
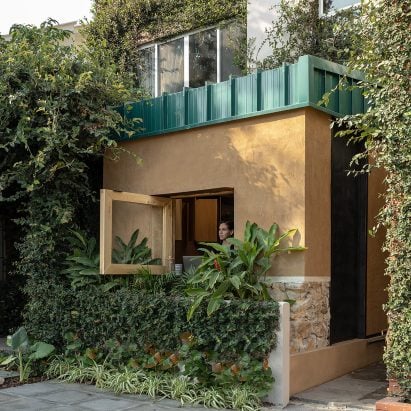
Ecuadorian architect Juan Alberto Andrade has completed an extension to a multifamily housing complex with rammed earth walls in Guayaquil. More
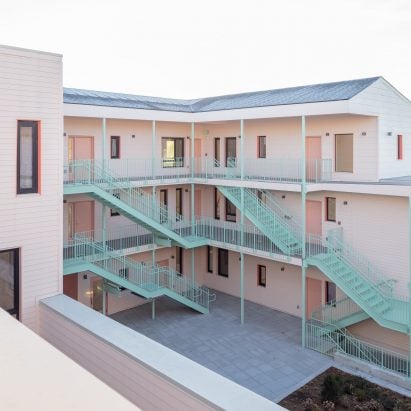
An irregular roofline and pale pink walls feature on the exterior of a multi-generational co-living complex in New England that architecture studio French 2D hopes can "serve as a replicable model" in the country. More
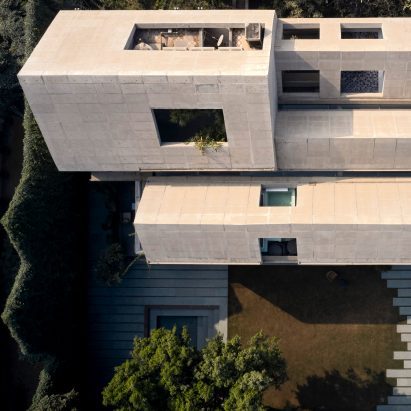
Four concrete volumes topped with pitched roofs run alongside each other to form Prism House, a multi-generational home designed by Indian studio Matra Architects. More
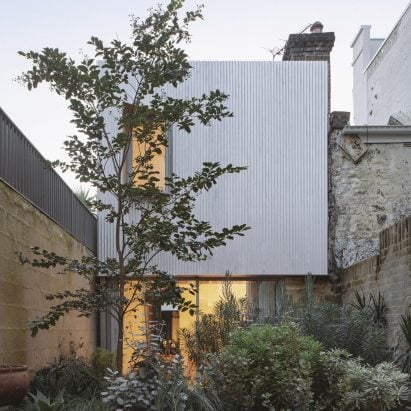
Australian studio Retallack Thompson has constructed a steel extension for a heritage-listed stone terrace in Sydney and added a second house on the same plot to create a multi-generational family home. More
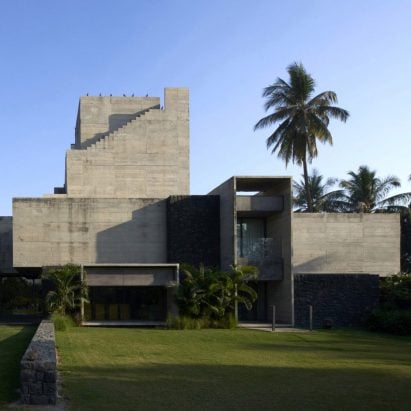
A network of cubic concrete volumes and staircases forms Up to the Sea, a blocky family home that Indian studio Matharoo Associates has added to the coastal town of Dumas, India. More
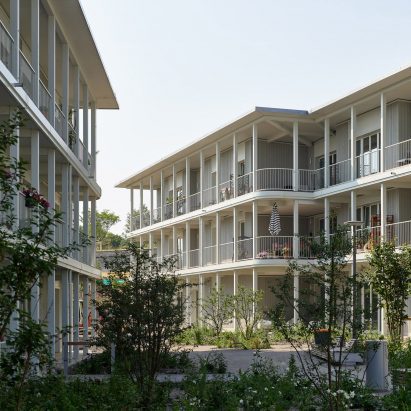
Dorschner Kahl Architects and Heine Mildner Architects have collaborated on Andreasgärten, a multi-generational housing scheme in Erfurt that integrates assisted living for the elderly with the wider community. More
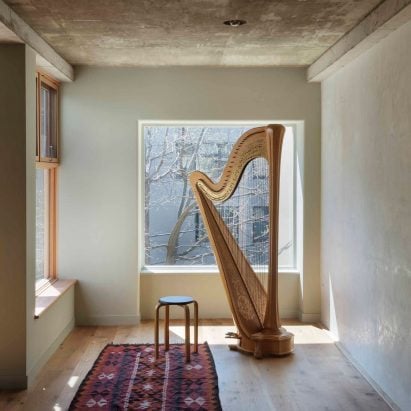
A 124-year-old Brooklyn townhouse has received an extension by local studio TBo that provides space for a multi-generational family and creates "gentle oppositions" between the old and new architecture. More
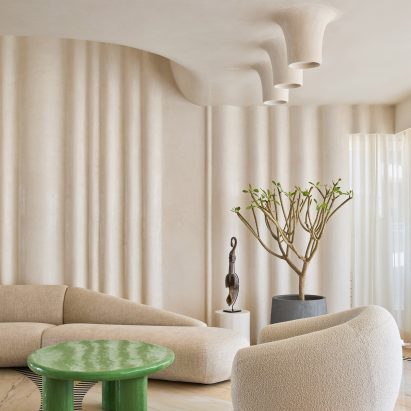
Indian practice FADD Studio has fused two separate apartments inside a high-rise development in Bangalore to create a multigenerational family home. More
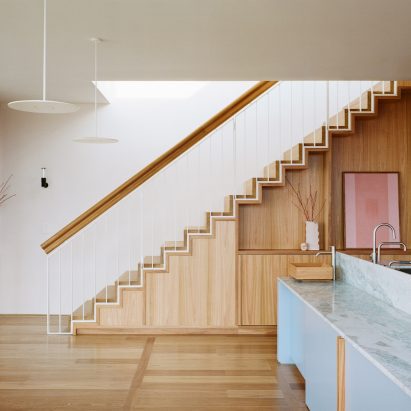
Architecture studio Office Alex Nicholls has fused two penthouse apartments in Melbourne into one large flexible home, converting their basement parking spots into a private spa and pool. More

An elevator is found within a multi-level house in Michigan by DMAC Architecture & Interiors, which was designed to accommodate "people of all ages and mobilities". More
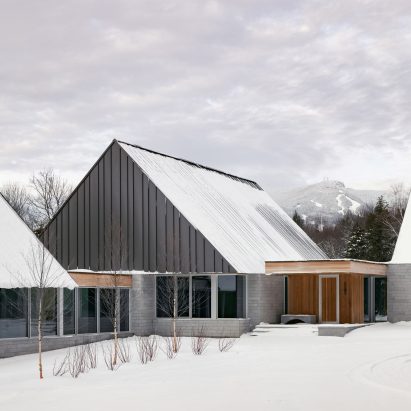
Montreal architecture studio Nós has completed a multi-generational home in Vermont's Green Mountains named Three Summits, which is made up of three pitched-roof structures connected by one-storey walkways. More
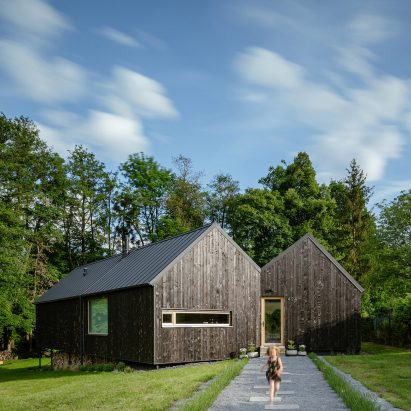
A pair of intersecting timber-clad wings contain communal living spaces and private sleeping areas for different generations of one family at this house in the Czech village of Rybí. More
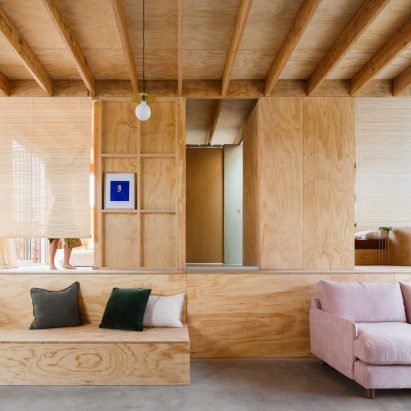
A Mumbai apartment with its own temple and a Tokyo home for three generations and eight cats feature in this lookbook highlighting ten intergenerational households that showcase how interiors can balance privacy and community. More
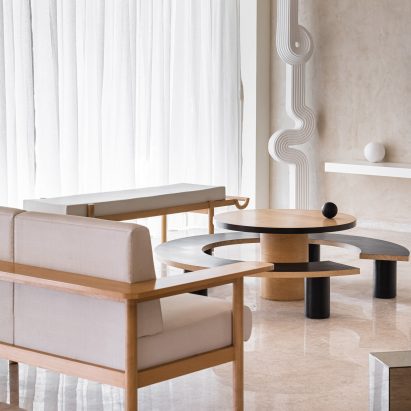
Two flats in a Mumbai high-rise were combined to create a "minimal but playful" home for three generations, which local studio The Act of Quad has decorated with multiple spherical and rounded shapes. More
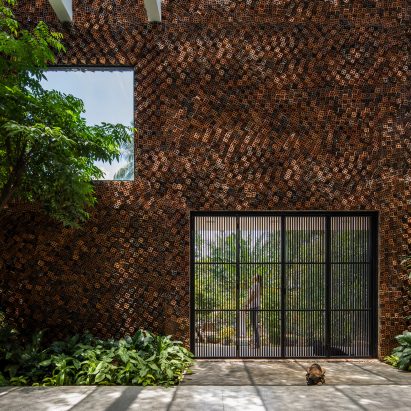
Hole-punctured bricks bring air and sunlight into this multi-generational family home in the city of Bien Hoa, Vietnam designed by Ho Chi Minh City-based CTA. More

A prayer room occupies a white turret in this house in Chandigarh designed by architecture studio Charged Voids to reference the work of Le Corbusier. More
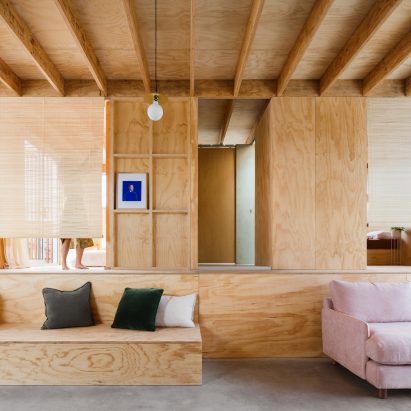
Split-level flooring and slim wooden blinds separate the living spaces of this multi-generational home in the Australian city of Newcastle, New South Wales. More
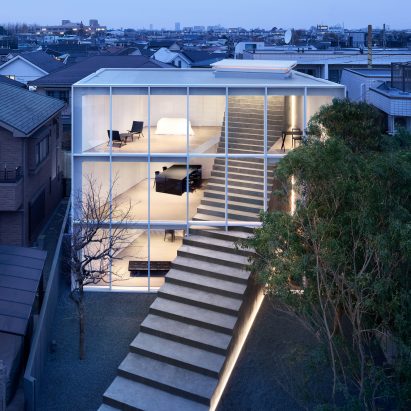
A huge faux staircase interrupts the floor plan of this house in Tokyo, which design studio Nendo has created for three generations of the same family. More
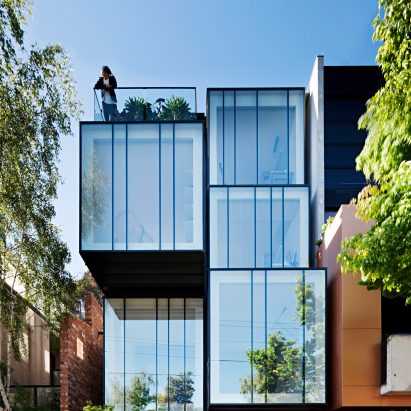
Australian architect Matt Gibson has created a multi-generational home from a stack of zinc-clad boxes on a narrow infill site in Melbourne. More