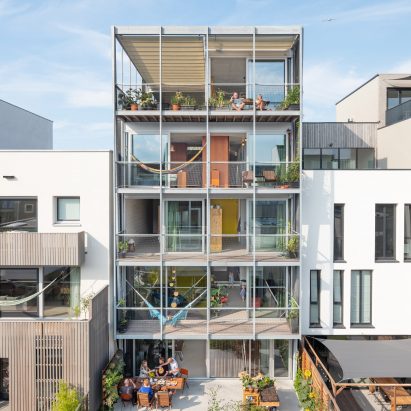
Yellow stairs connect living spaces in Three-Generation House by BETA
Dutch architecture studio BETA has built a house in Amsterdam for a multi-generational family with a central yellow staircase connecting their separate accommodation. More

Dutch architecture studio BETA has built a house in Amsterdam for a multi-generational family with a central yellow staircase connecting their separate accommodation. More
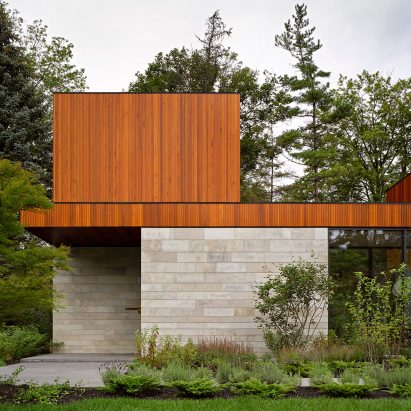
Toronto firm Williamson Williamson has completed a multigenerational home in the town of Ancaster, designed to allow ageing parents to live with their adult children. More
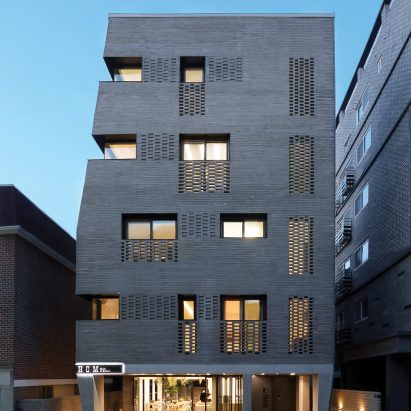
Apartments for three generations of the same family are stacked inside this multi-storey house in Seoul, which features brick cladding that is perforated to create screens in front of some of the windows. More
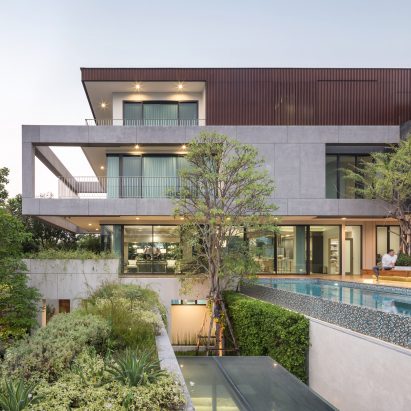
Thai studio EKAR Architects has completed a house in Bangkok for several generations of the same family, featuring stacked volumes clad in a variety of materials that contain living spaces arranged around a swimming pool and garden. More
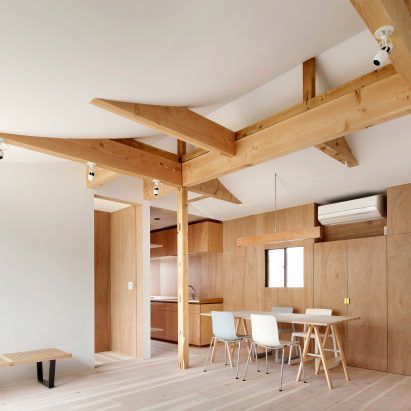
Japanese studio Tomomi Kito Architect & Associates has renovated the interior of an 1970s house in Tokyo to provide a open-planned home for multiple generations of the same family. More

A gabled wall provides the entrance to this holiday home in a Swedish coastal village, which also features rooms arranged around a garden and cherry tree. More
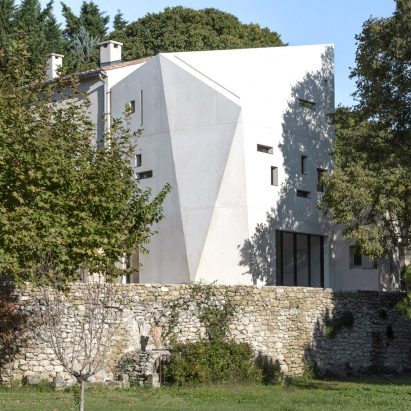
Paris studio Dixneufcentquatrevingtsix has completed a concrete extension to a traditional farmhouse in France's Provence region, featuring very few openings in its faceted facades. More
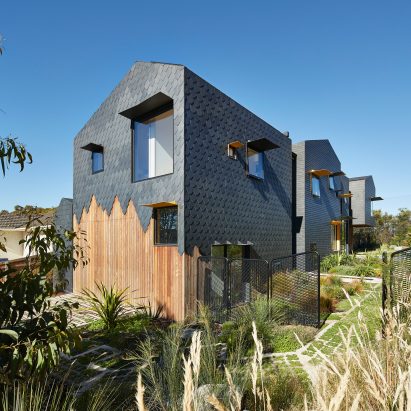
Slate shingles are arranged in various patterns across the outer walls of the house-shaped blocks that make up this multigenerational residence in the Melbourne suburb of Kew. More
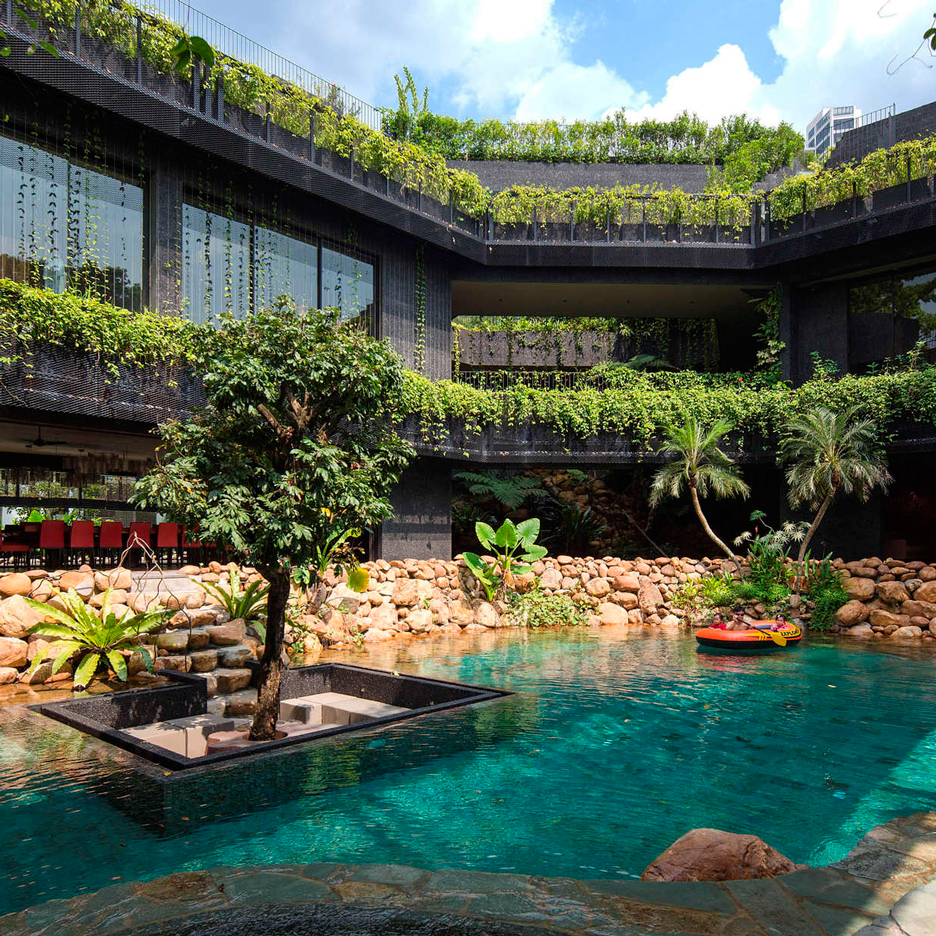
A+Awards: featuring a swimming pool, waterfall, Koi carp pond and a terraced roof garden, this large family home in Singapore was another of the winners in Architizer's 2016 A+Awards (+ slideshow). More
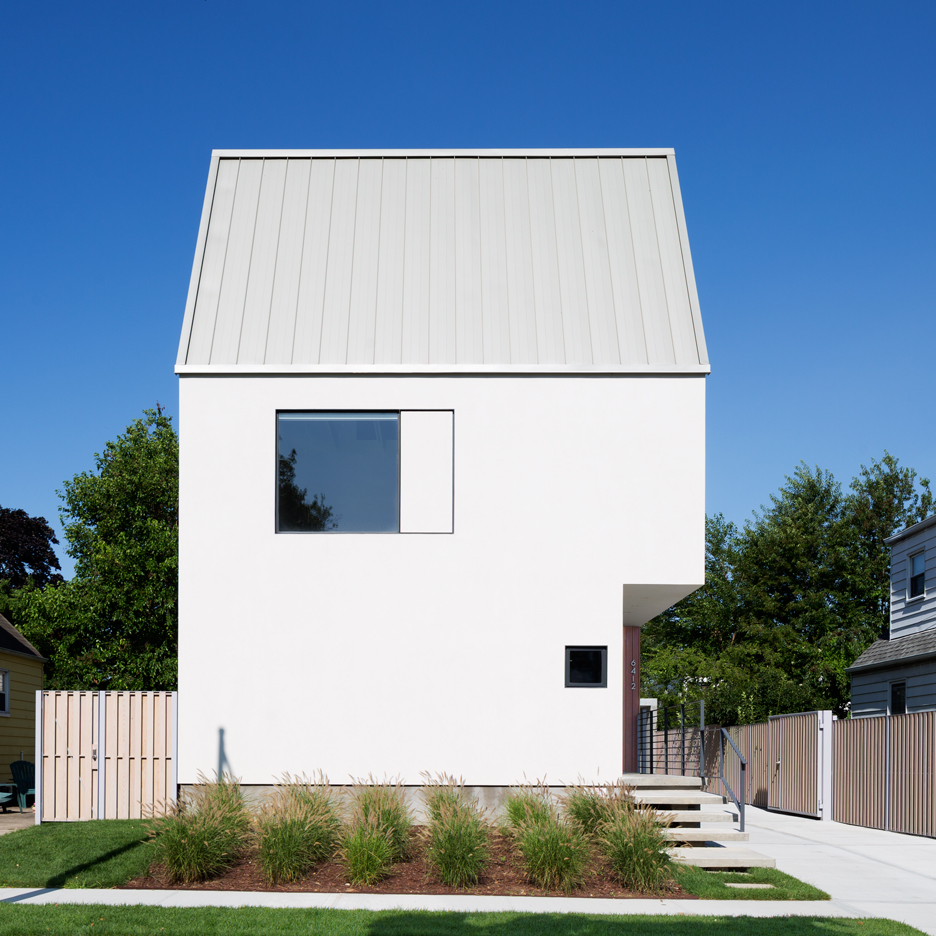
Different cladding materials distinguish three separate homes in this New York property, which was designed by O'Neill Rose Architects for an extended family (+ slideshow). More
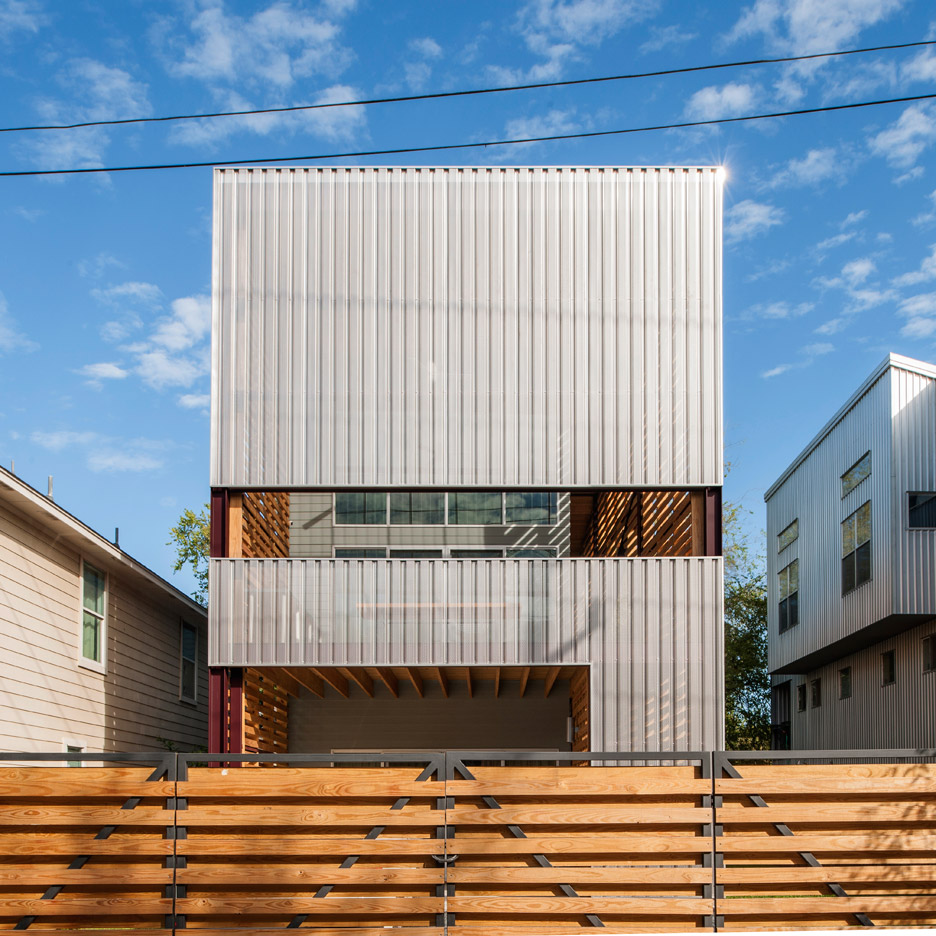
Taking influences from the vernacular houses of the southern US, this low-cost house in Houston by ZDES architects is designed to accommodate a family, but can be divided up to allow the owners to rent out private areas. More

These three brick buildings, featuring deep-set windows and internal courtyards, have been arranged by B.E. Architecture around a cobbled lane in the Australian town of Windsor (+ slideshow). More

This wooden home in Helsinki by Finnish architect Tuomas Siitonen has a roof that dips in the middle to allow views across it and a kinked plan that wraps around a secluded garden (+ slideshow). More
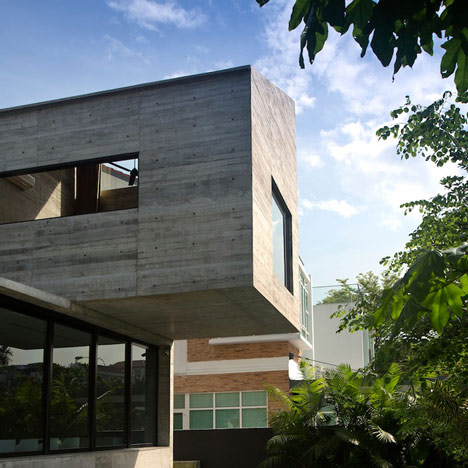
A concrete room cantilevers over a swimming pool as part of this extension to a postwar property in Singapore by local office Formwerkz Architects. More
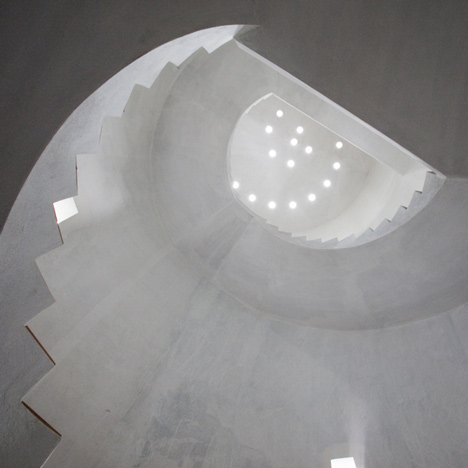
A spiralling concrete staircase winds up through this empty tower by Marra + Yeh Architects of Sydney and Malaysia. More
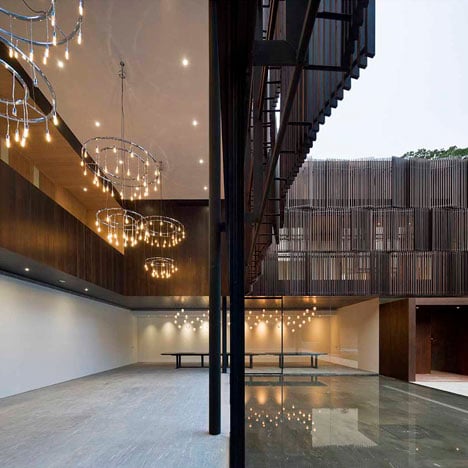
The two-L-shaped halves of this house in Singapore by Chinese architects Neri&Hu fold around a courtyard garden and two pools of water. More