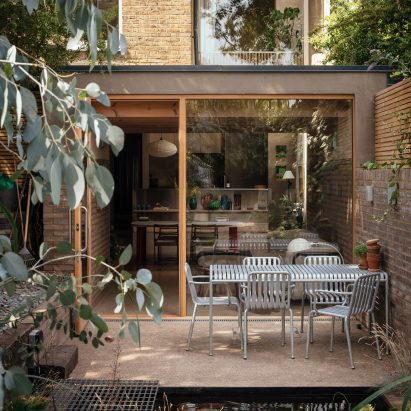
Nimtim Architects extends London home to create "sanctuary" overlooking walled garden
London studio Nimtim Architects has renovated a Victorian maisonette in Camberwell with a warm palette of natural materials and a lush walled garden. More

London studio Nimtim Architects has renovated a Victorian maisonette in Camberwell with a warm palette of natural materials and a lush walled garden. More
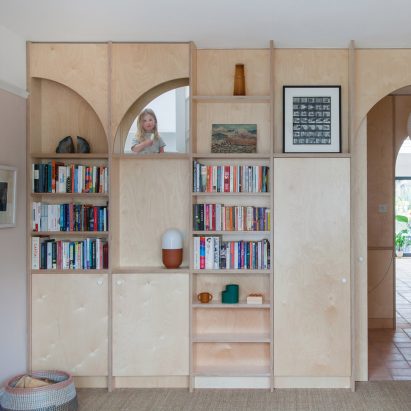
London studio Nimtim Architects has redefined the interior of a 1920s house in Southwark using multifunctional partitions that are built from plywood joinery and feature a repeating arch motif. More
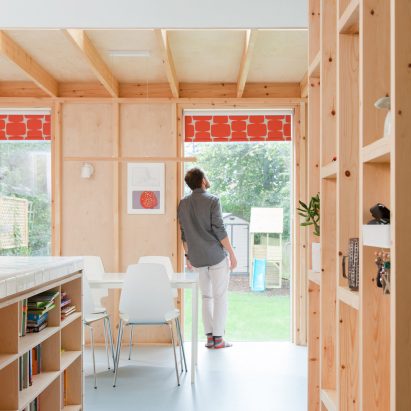
Nimtim Architects has added an extension called Fruit Box to a 1970s townhouse in Forest Hill, London, which is loosely divided by adaptable, semi-open partitions. More
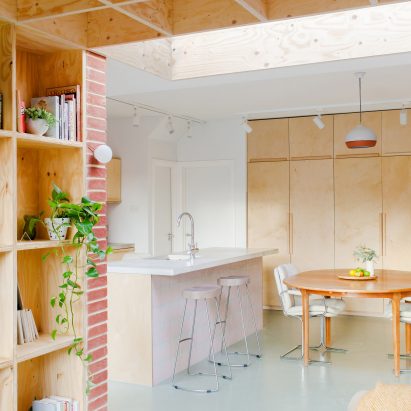
Nimtim Architects has completed an extension called Hive House in south London, featuring red brick walls that complement an exposed geometric timber structure inside. More
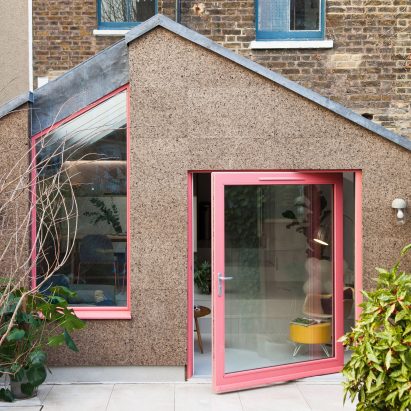
Nimtim Architects has added a extension clad in cork with contrasting pink windows to a Victorian terrace house in south London. More
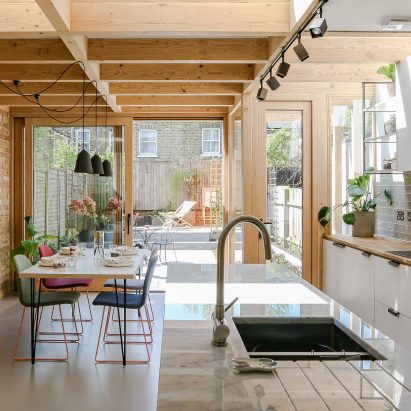
Timber portals frame windows and skylights in this garden-facing extension, which Nimtim Architects has added to a terraced house in Peckham, southeast London. More
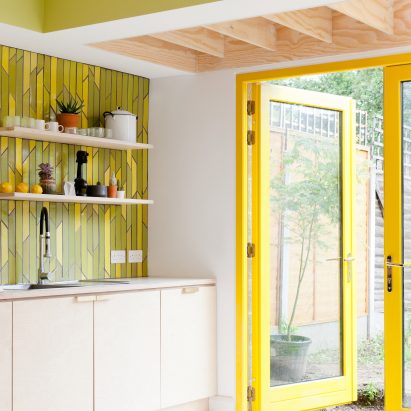
A yellow and white colour scheme finishes this London house extension by Nimtim Architects, which is shortlisted in 2017's Don't Move, Improve! competition. More
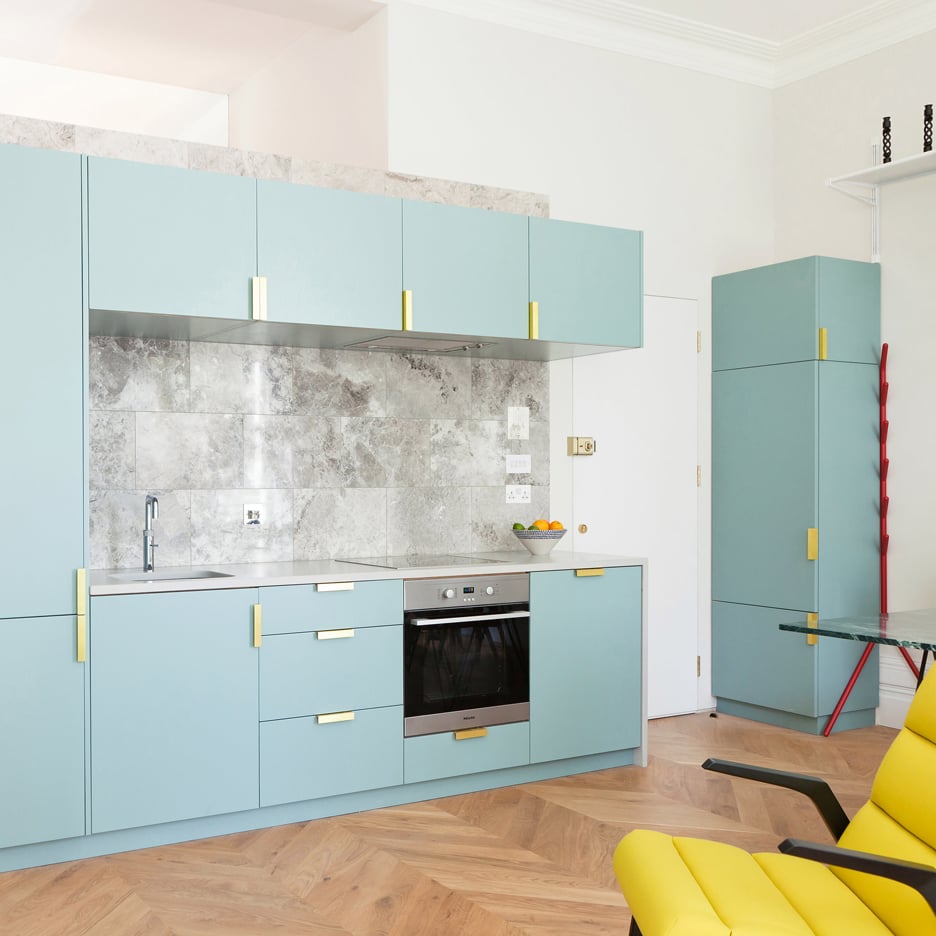
British studio Nimtim has updated a London flat with pastel blue cabinetry, zigzagging parquet and marble to create an urban retreat for a children's heart surgeon (+ slideshow). More
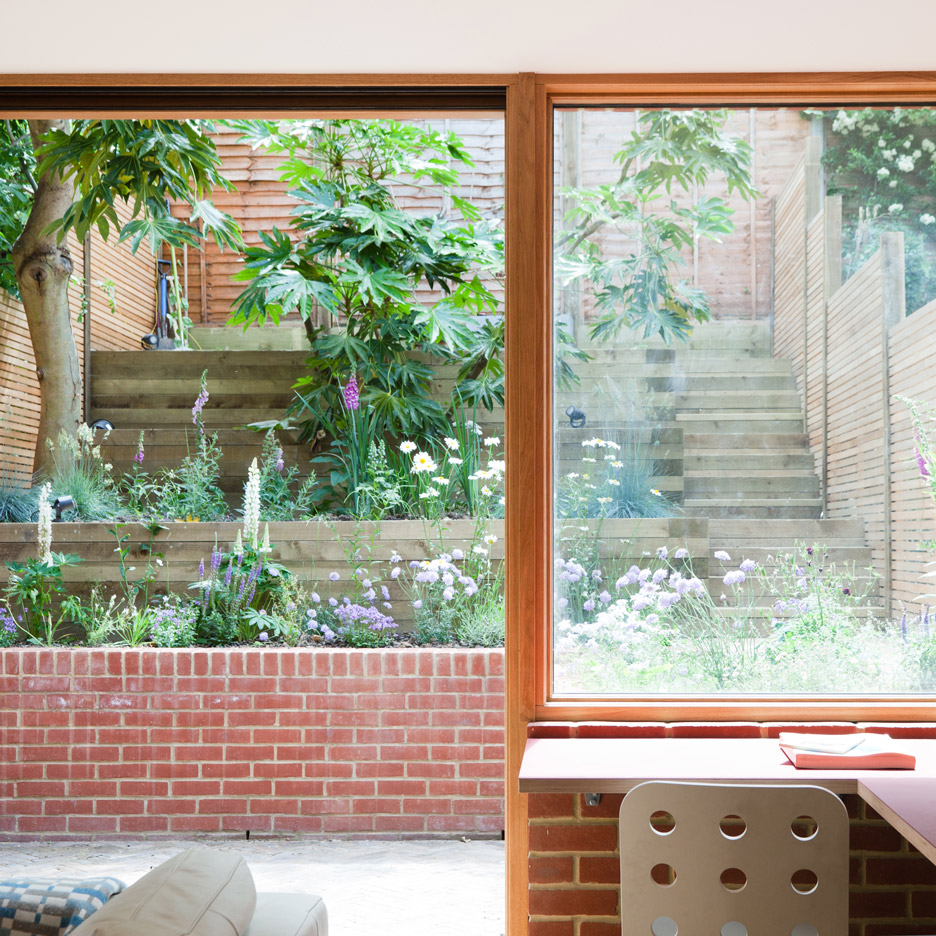
Nimtim Architects created a steeply terraced garden to accommodate this extension to a 1960s house in southeast London, which features parquet flooring and blue-stained woodwork (+ slideshow). More