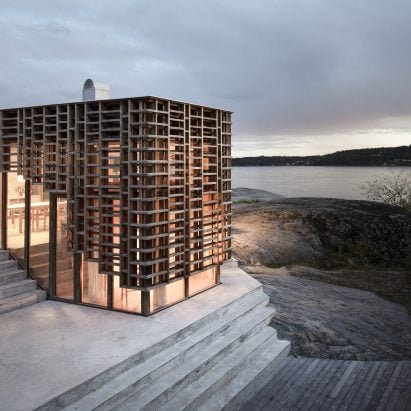
Atelier Oslo wraps House on an Island in gridded timber facade
A prefabricated timber facade envelops the concrete split-level interiors of this cabin, which Atelier Oslo has slotted onto an outcrop in Skåtøy, Norway. More

A prefabricated timber facade envelops the concrete split-level interiors of this cabin, which Atelier Oslo has slotted onto an outcrop in Skåtøy, Norway. More
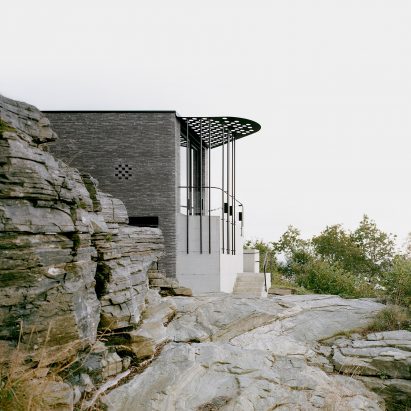
Sitting on a steep cliff overlooking the Mastrafjord in Norway, Vacation House by Espen Surnevik has sliding doors that enable it to become a single continuous space. More
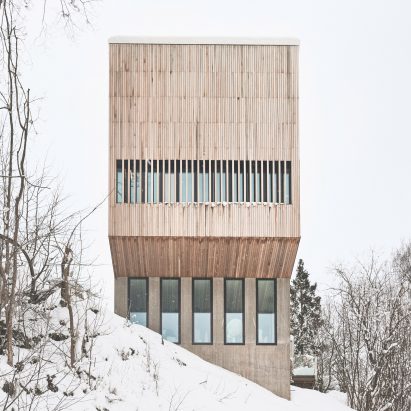
Norwegian studio Reiulf Ramstad Architects arranged the living areas of these two homes in a stack of concrete, timber and glass boxes that extend out from a steeply sloping site in an Oslo suburb. More

Jarmund/Vigsnæs Architects has used a palette of Corten steel, concrete and plywood to create this low-maintenance family home in Oslo, Norway. More
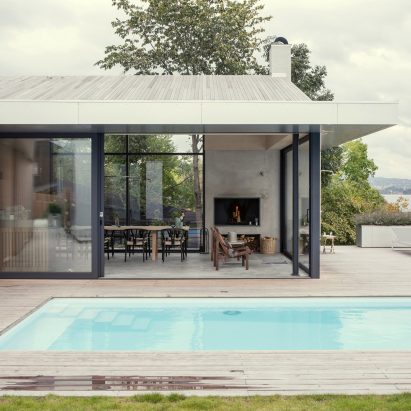
Oslo-based architecture office Skapa has transformed a tired villa near the Norwegian capital into a contemporary home featuring full-height glazed walls that open up to views of the surrounding trees and seascape. More

This family home in Norway by Danish practice Norm Architects is filled with cosy nooks and open living areas lined with generous windows, which look out on to picturesque woodland and a lake. More
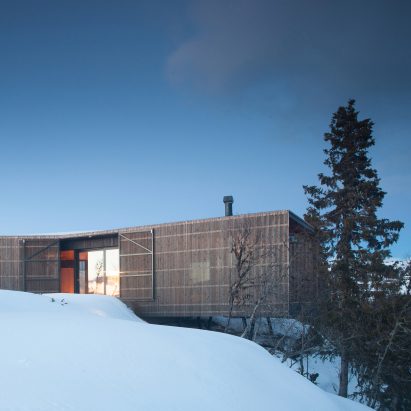
Pine louvres cover the glazed sides of this cabin by Oslo studio Lund Hagem Arkitekter, which forks at one end to present two large windows towards slopes in Norway's Kvitfjell ski resort. More
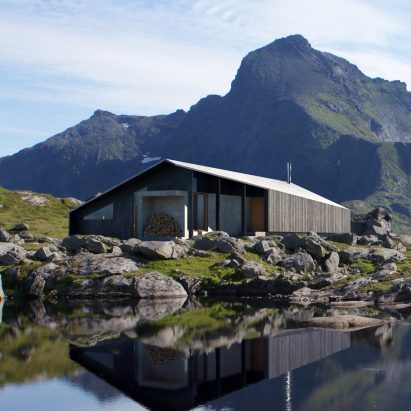
Architecture firm Snøhetta has unveiled a prefabricated cabin with a twisted roof that offers protection in harsh weather conditions. More
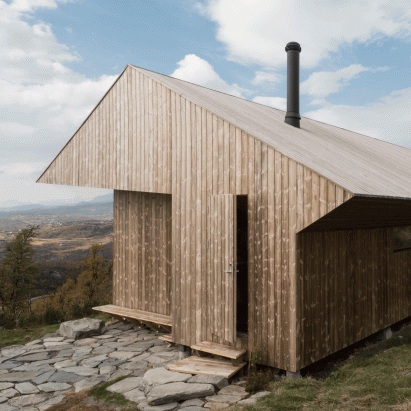
Architect Jon Danielsen Aarhus designed this pine-clad cabin in rural Norway for his own family, creating a large glazed living area with mountain and lake views. More
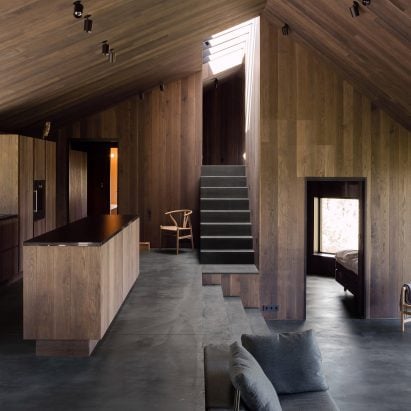
Oslo studio Lund Hagem has completed a holiday cabin on a Norwegian ski resort, featuring a blackened timber and concrete elevations that hunker down to protect it from the winter weather. More
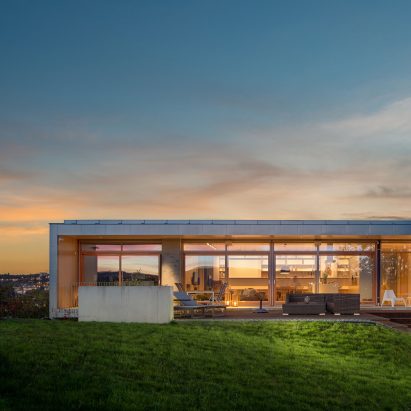
Nordic Office of Architecture has completed a concrete and glass house on the outskirts of Trondheim, Norway, that offers its occupants impressive views. More
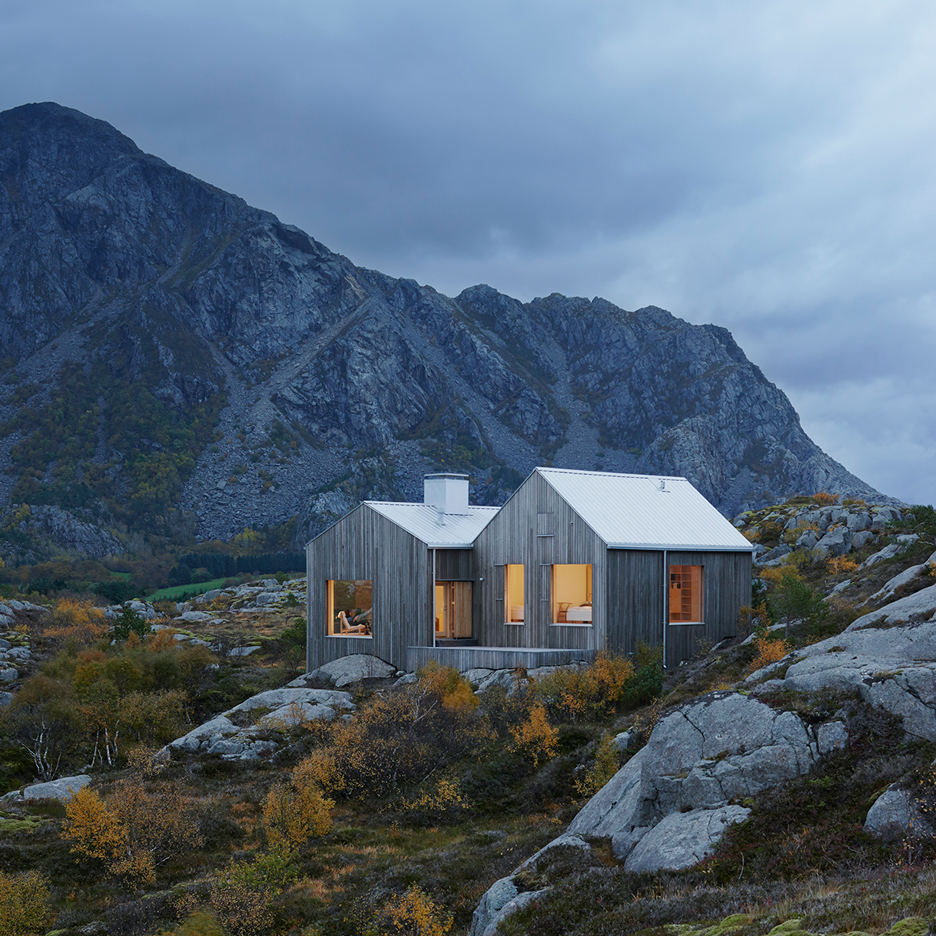
Today is Norwegian Constitution Day – an annual national holiday in the Scandinavian country that marks the anniversary of the signing of its constitution in 1814. To celebrate the occasion, we're revisiting some of the most beautiful Norwegian house designs from our archive, including a remote cottage on the island of Vega (pictured) and a timber-clad home on a slope overlooking Oslo. See more Norwegian houses »
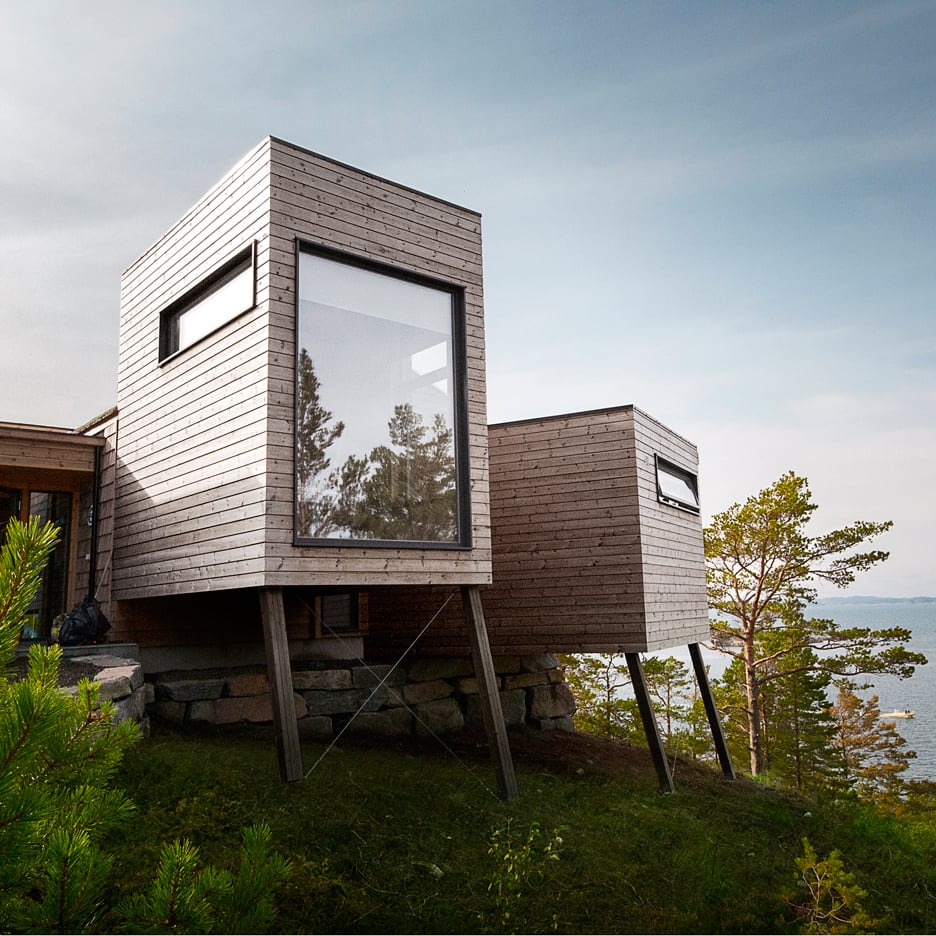
This cabin perched on a hillside on Norway's west coast features modular rooms that extend outwards from the main structure to enhance views of the adjacent fjord (+ slideshow). More
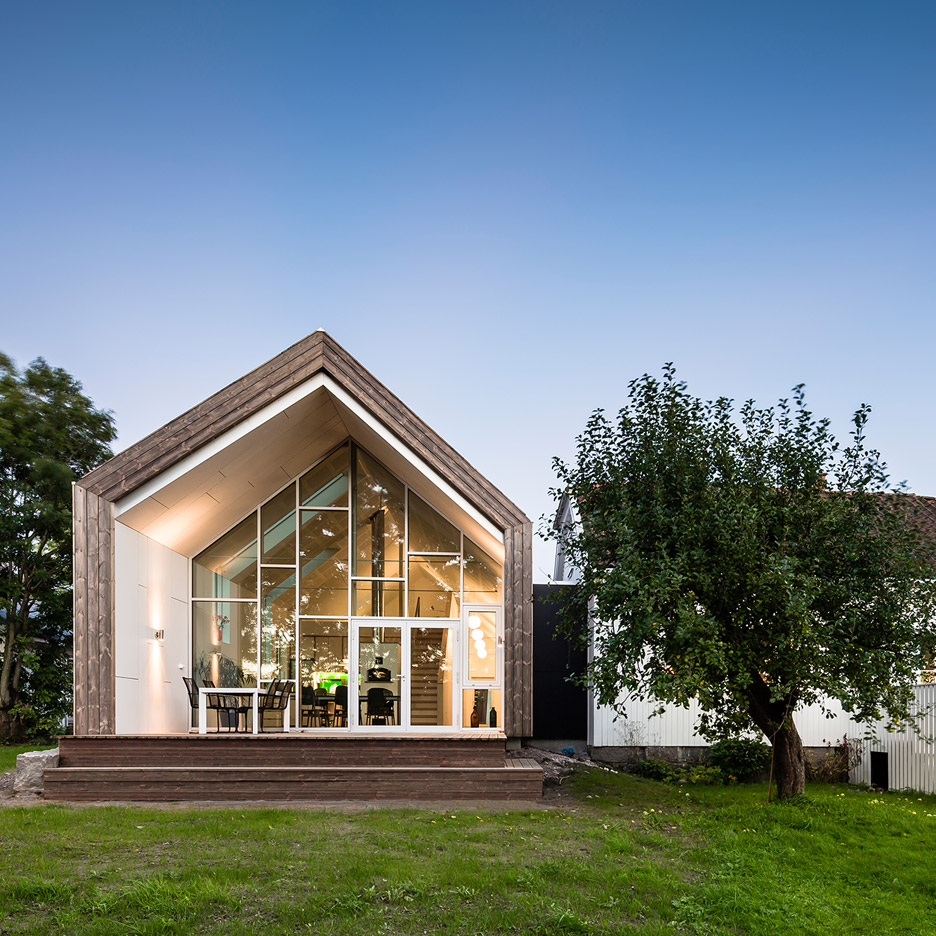
Link Arkitektur has added a gabled extension to a 19th-century Norwegian farmhouse, featuring a wooden facade designed to age with the building (+ slideshow). More
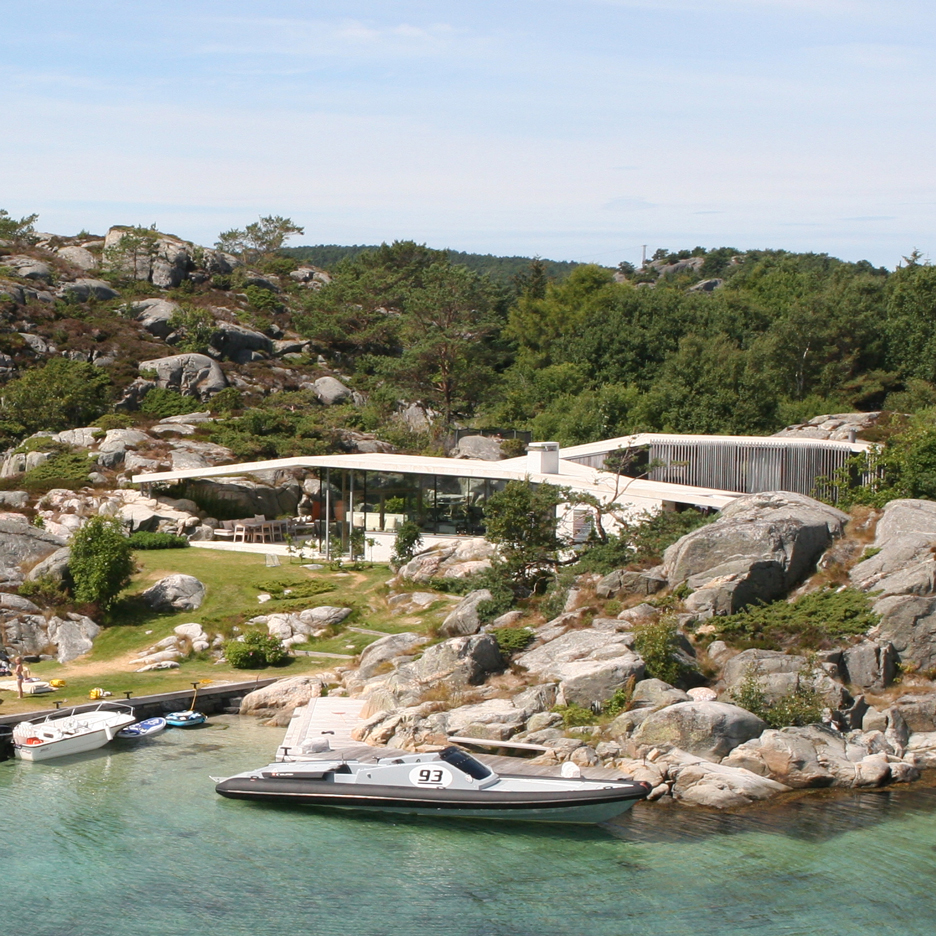
This island holiday home designed by Norwegian studio Lund Hagem is sheltered beneath a wide concrete canopy, which bridges the surrounding rocks to frame views to the coast for occupants (+ slideshow). More
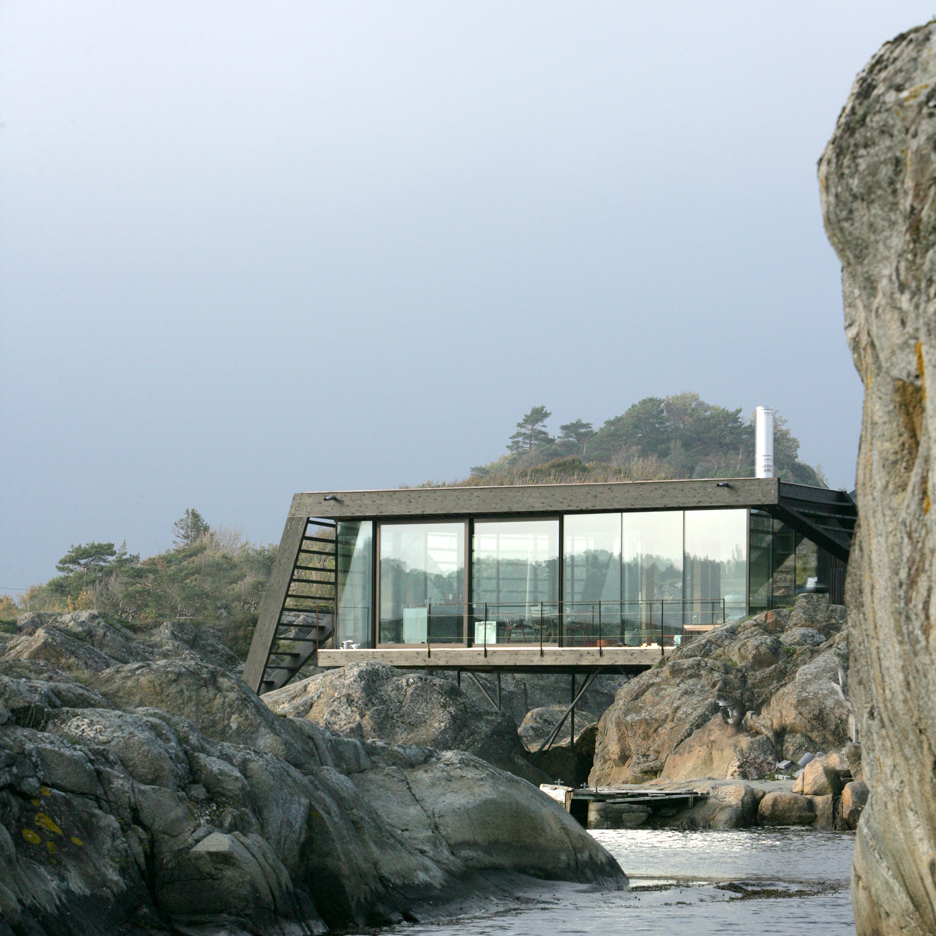
Slender stilts anchor this family summer house by Lund Hagem to the rocky edge of a Norwegian island, which is accessible only by boat (+ slideshow). More
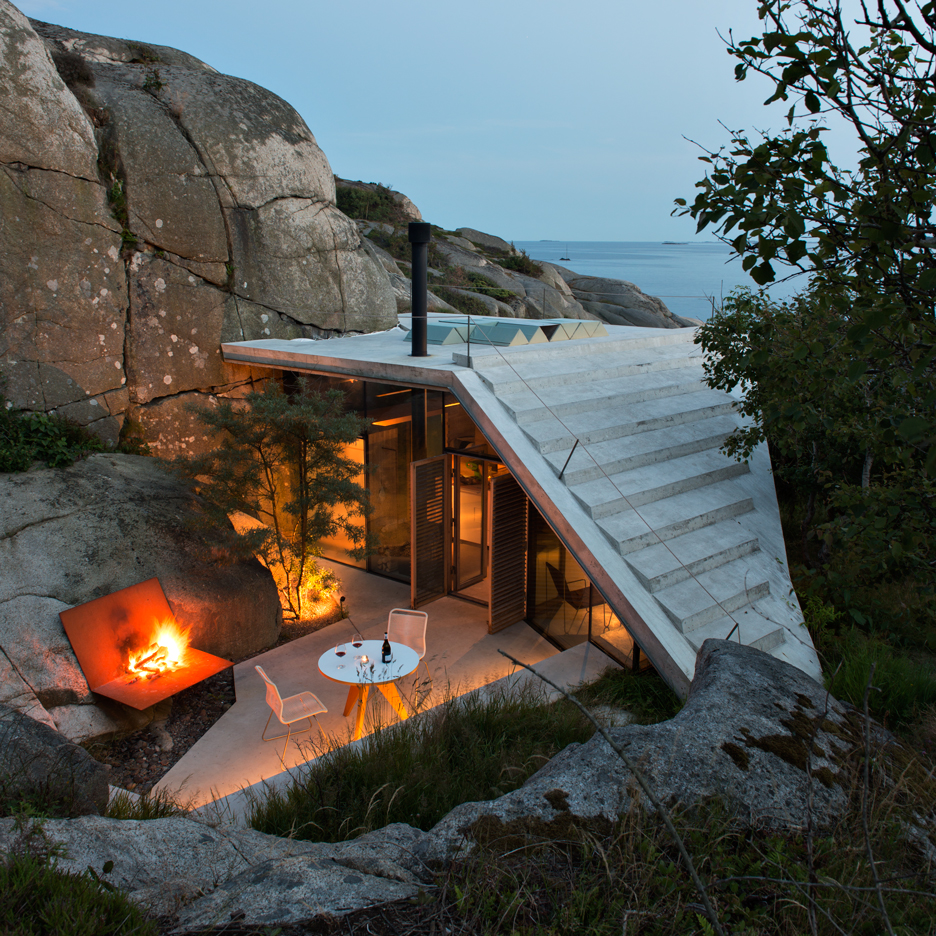
This small seaside holiday home by Norwegian studio Lund Hagem nestles against a cliff, and features a stepped concrete roof that doubles as a viewing platform (+ slideshow). More
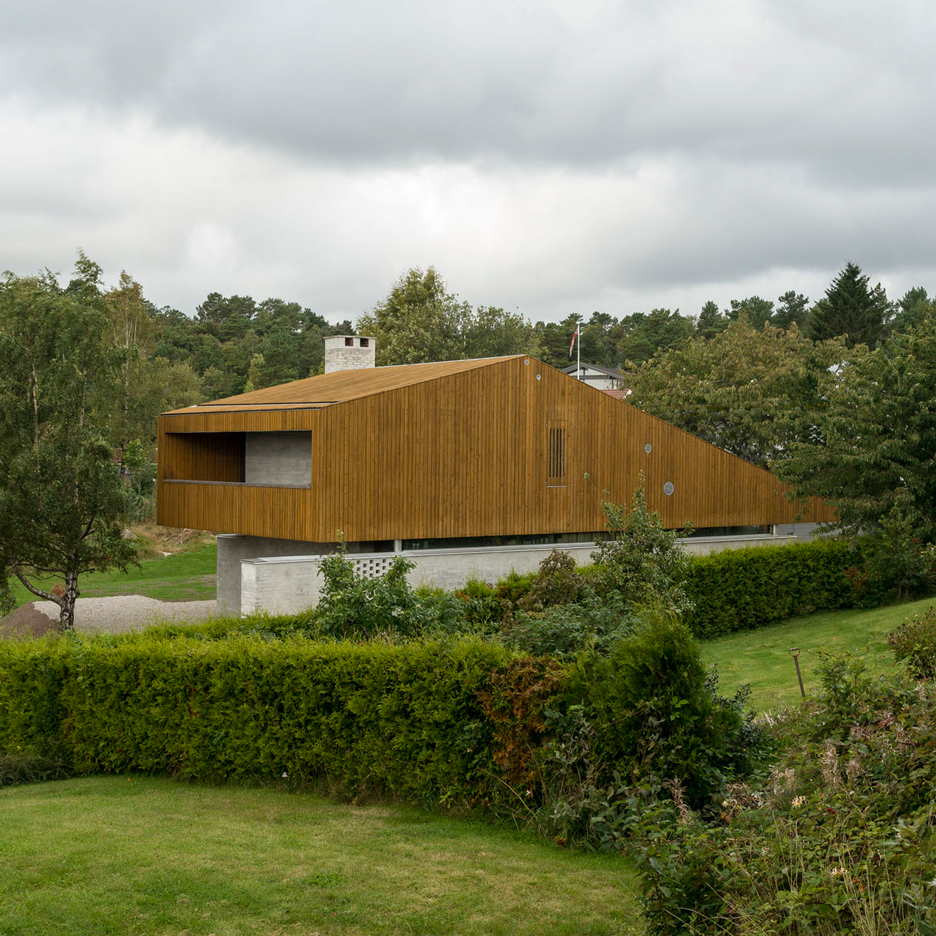
This house for a retired couple in the Norwegian city of Grimstad features a brick base supporting a wedge-shaped timber roof that incorporates a balcony overlooking the nearby fjords (+ slideshow). More
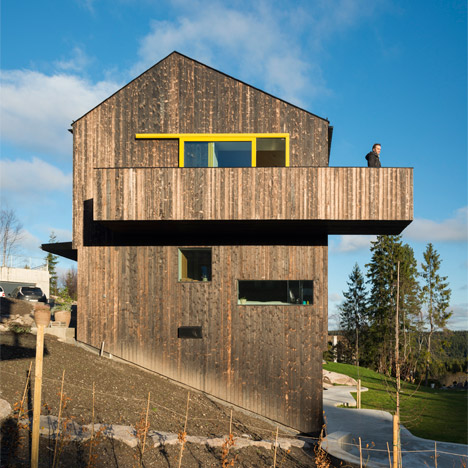
Vibrant green-yellow frames accentuate the windows and doors of this spruce-clad house built on a hillside with views over Oslo (+ slideshow). More
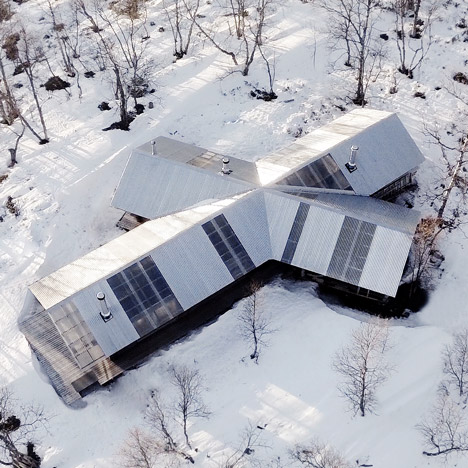
Norwegian architect Aslak Haanshuus has created a cross-shaped house by extending a pair of old lakeside cabins so that they overlap (+ slideshow). More