
Project #13 is an office for Studio Wills + Architects that doubles up as a home
Studio Wills + Architects has reconfigured an apartment in Serangoon, Singapore so that it accommodates the studio's own office and a snug home for its founder. More

Studio Wills + Architects has reconfigured an apartment in Serangoon, Singapore so that it accommodates the studio's own office and a snug home for its founder. More
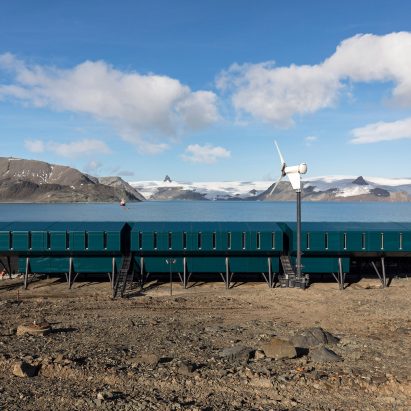
Two prefabricated volumes form the Comandante Ferraz Antarctic Station, which Estúdio 41 has completed for the Brazilian Navy's scientific research programme in King George Island, Antarctica. More
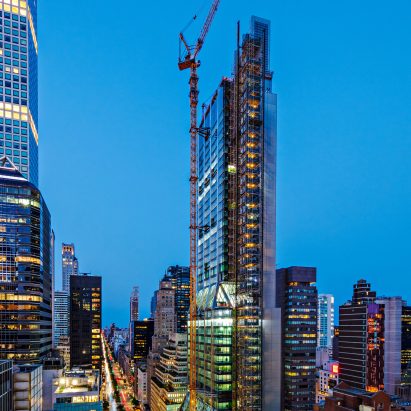
Architectural photographer Alan Schindler has revealed images of Foster + Partners' 425 Park Avenue skinny skyscraper, which is nearing completion in New York. More
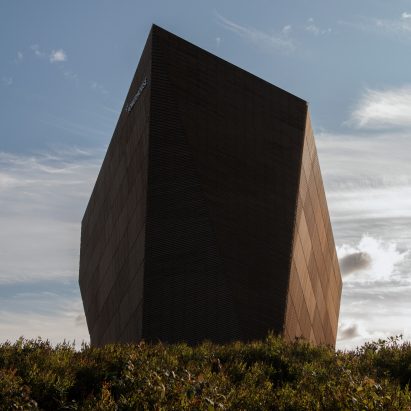
Snøhetta has completed the carbon-negative Powerhouse Telemark office in the city of Porsgrunn, Norway, which was designed to produce more energy than it will consume over its lifespan. More
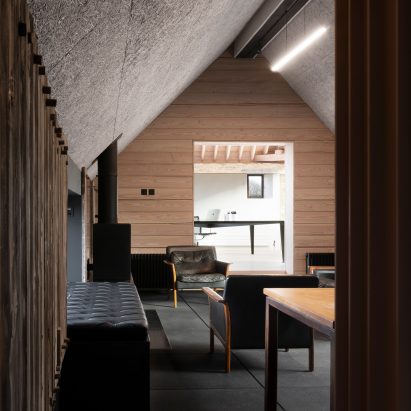
A run-down barn that was once used for storing grain now houses additional office space for the Cotswolds-based staff of architecture practice Richard Parr Associates. More
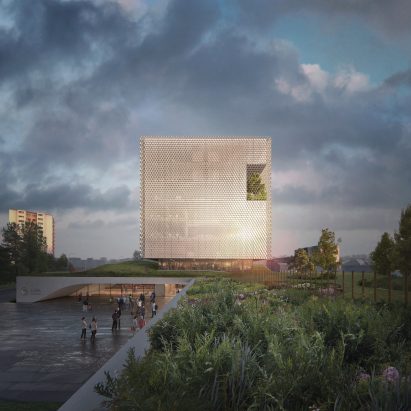
Architecture studio OODA has designed a cube-shaped office above a green-roof covered museum for the governing body of Portuguese football. More
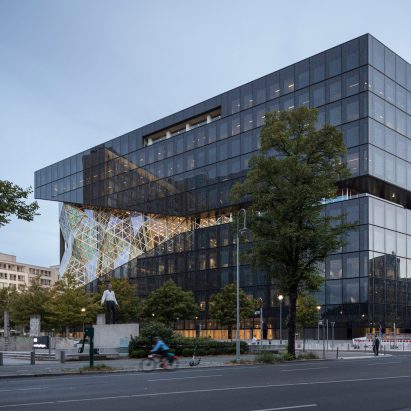
A diagonal atrium enclosed by faceted glass protrudes from the exterior of the Axel Springer building, which OMA has completed in Berlin, Germany. More
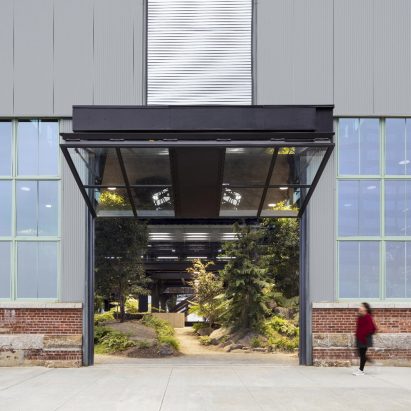
American studio MN DPC aimed to not "f*ck up" an old ship-building factory in Brooklyn, New York, while converting it into the vast and mixed-use Crye Precision Headquarters. More
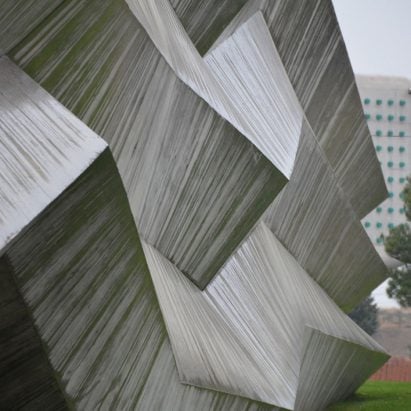
A coffee factory and offices in Tbilisi, Georgia, has been built in a geometric concrete shell topped by a green roof by local studio Giorgi Khmaladze Architects. More
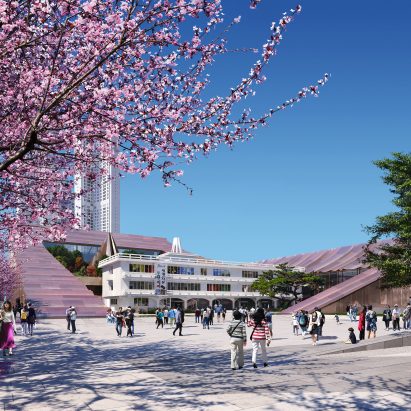
Snøhetta has unveiled visuals of a landmark city hall for Cheongju, South Korea, which will incorporate public spaces and use the existing government building as its entrance. More
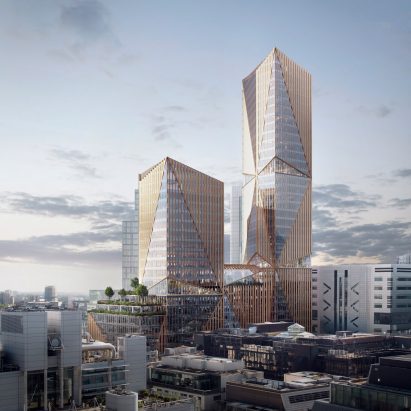
Danish studio 3XN has released its proposal for the 2 Finsbury Avenue office complex in central London, UK, which includes a 35-storey skyscraper. More
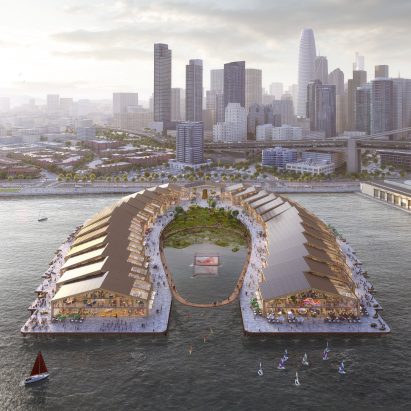
London-based Heatherwick Studio has designed an elevated work campus and park bolstered against rising sea levels caused by climate change to replace deteriorating historic piers in San Francisco. More
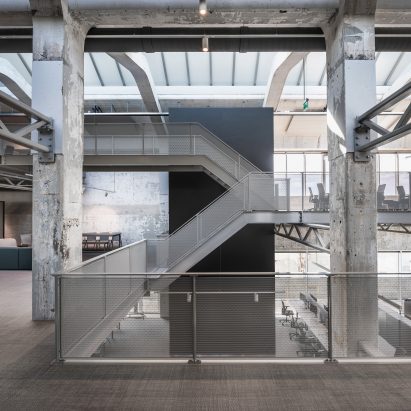
HofmanDujardin and Schipper Bosch have inserted a steel frame into the expansive production hall of an old nylon factory in Arnhem to create the KB Building offices. More
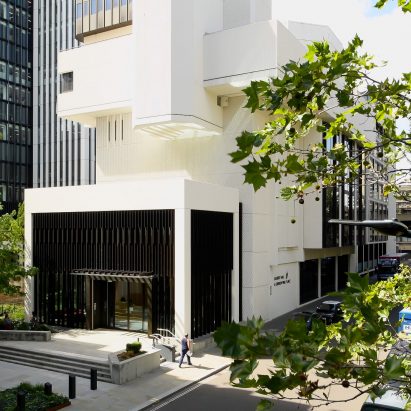
The penultimate video tour published in collaboration with Open House London documents Salters' Hall, the white brutalist livery hall near the Barbican Estate. More
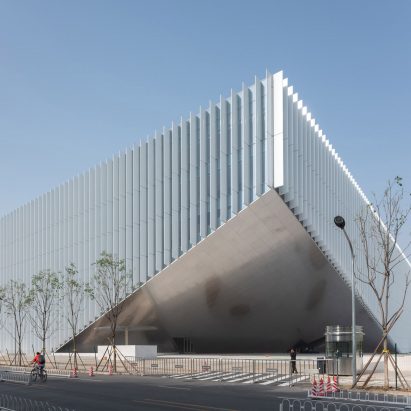
OMA has housed the Tencent Beijing Headquarters in China within a giant glass building that is punctured by geometric insets and has interiors that mimic a small city. More
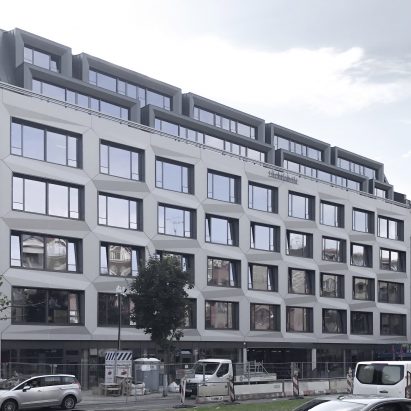
Dezeen promotion: materials developer Rieder has created a three-dimensional facade from tailor-made, precast concrete panels for the Lichtfabrik office block in Berlin. More
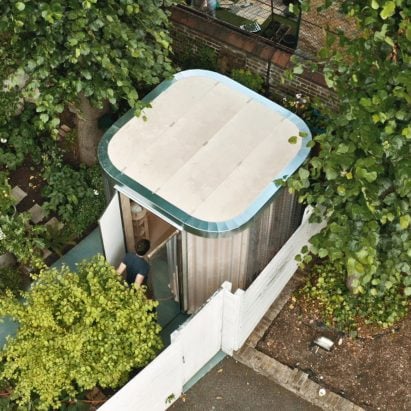
London studio Boano Prišmontas has created a prefabricated timber home office that can be built within a day, in response to the increased number of people working from home due to coronavirus. More
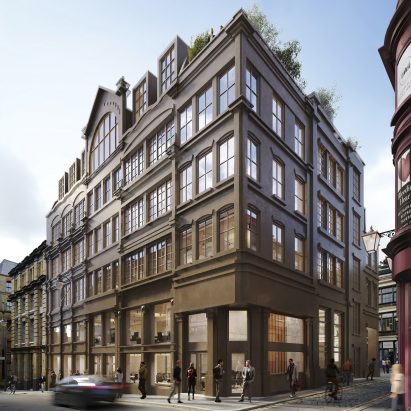
Architecture studio Groupwork is set to reinstate the facades of a group of 19th-century shops in Clerkenwell, London, as part of its renovation of a 1970s office block. More
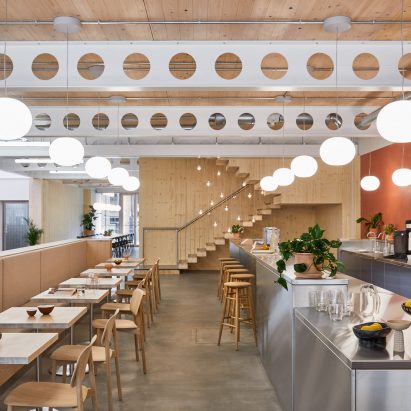
In this video produced by Dezeen for Storey, representatives from the flexible workspace brand and Waugh Thistleton Architects explain how they collaborated to create a reconfigurable office block with minimal environmental impact at 6 Orsman Road in east London. More
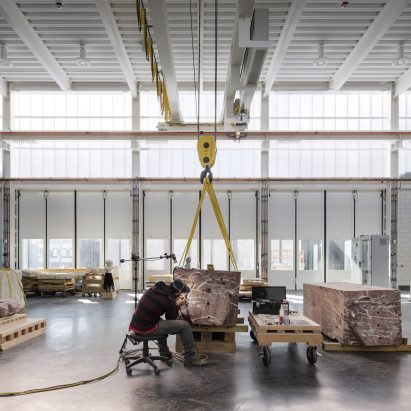
New York practice Andrew Berman Architect has designed a studio for a sculptor in Brooklyn to include machinery for CNC-milled stone creations. More