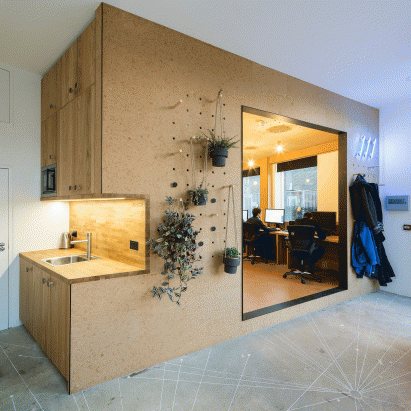
Selencky Parsons adds cork-lined pod with pegboard walls to its own office
Selencky Parsons has designed its own London studio, using a cork pod with pegboard walls for storing stationery, displaying models and hanging plants. More

Selencky Parsons has designed its own London studio, using a cork pod with pegboard walls for storing stationery, displaying models and hanging plants. More
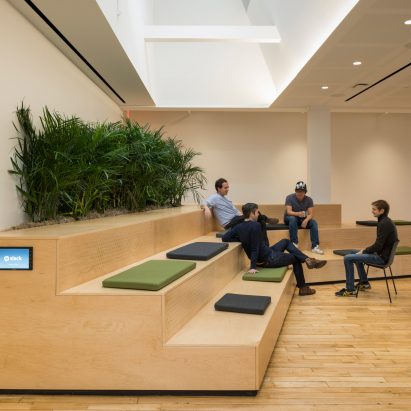
Wooden bleachers and planted screens are intended to evoke New York City's urban courtyards at this headquarters for workplace messaging system Slack, by architecture firm Snøhetta. More
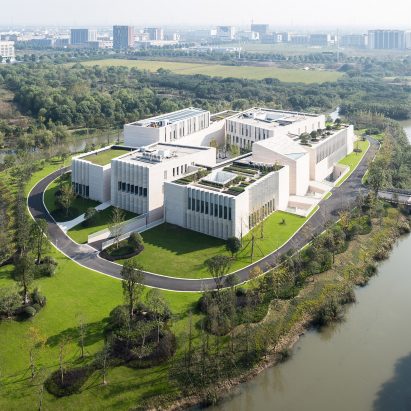
Sandstone blocks face into a central courtyard to create this huge clubhouse complex by More Architecture and AIM Architecture, which is set on an island in Jiaxing, China. More
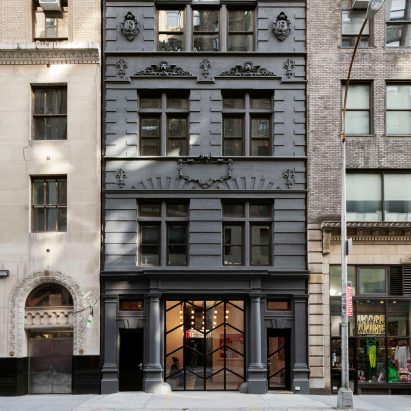
A+Awards: New York architect Rafael de Cárdenas took home an Architizer A+Award for the renovation of a 19th-century firehouse, which was turned into office space for young technology companies. More
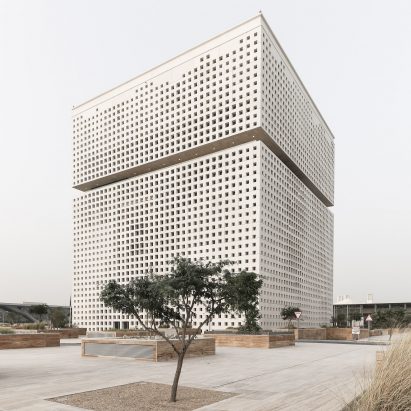
OMA's new headquarters building for the Qatar Foundation in Doha is revealed for the first time in these exclusive photographs. More
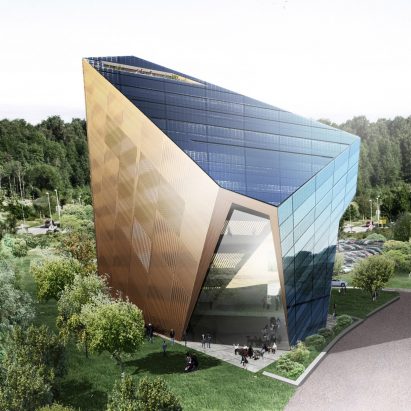
Architecture firm Snøhetta has unveiled plans for a faceted office building in Norway, set to become the first in the country to produce more energy than it consumes. More

Jean Nouvel's Torre Agbar skyscraper has been sold for the second time in just three years, as it struggles to hold onto tenants in Barcelona's emerging technology district. More
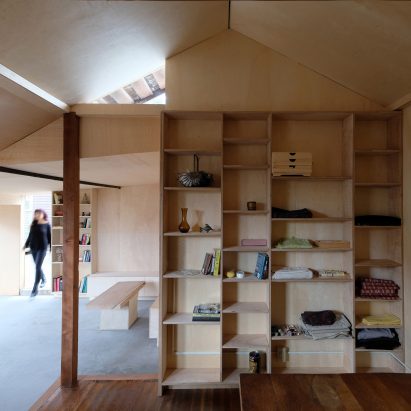
San Francisco studio ArcHive's remodel of this 1900s structure into a workspace for a seamstress involved sheathing the walls and ceiling in birch plywood. More
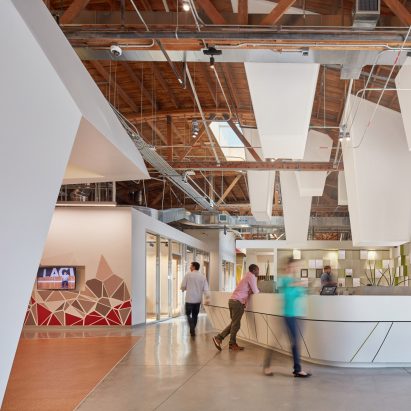
Sculptural light chutes and a vibrant living wall are among the features at this adaptive reuse project by American firm JFAK Architects, for environment-focused companies in Los Angeles. More
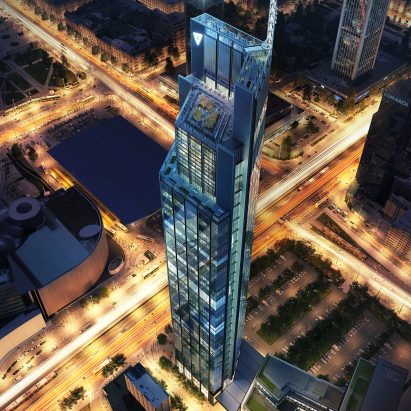
Work has started on a 310-metre-high Warsaw skyscraper by Foster + Partners, expected to become the tallest building in Poland. More
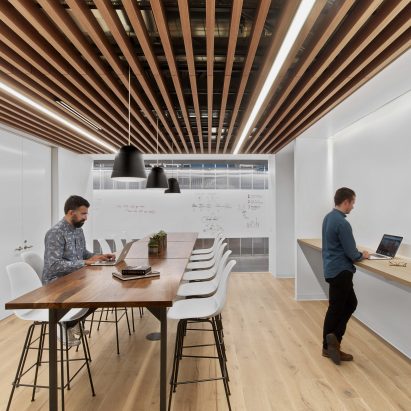
Entertainment powerhouse HBO uses this office space in Seattle, designed by California firm Rapt Studio, to develop and test its digital and interactive products. More
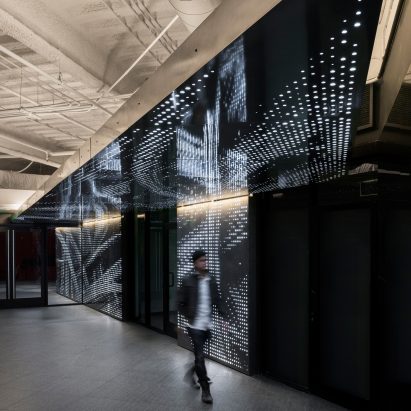
American studio Tighe Architecture used plywood, perforated steel and white LEDs to upgrade the communal spaces in a pair of nondescript, 50-year-old office buildings in the Los Angeles area. More
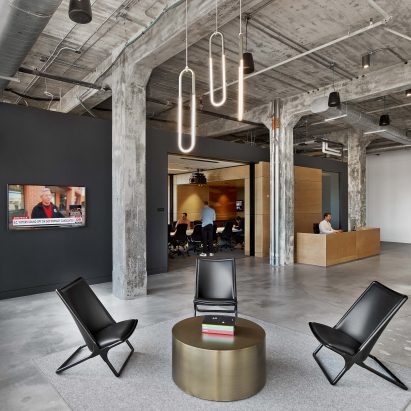
Nearly a century of layered paint creates texture on walls throughout these offices for an advertising agency in North Carolina, which TPG Architecture created inside a former factory. More
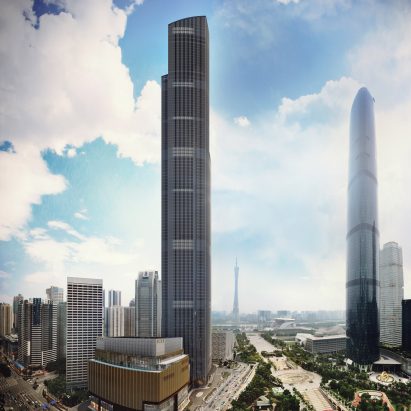
US firm Kohn Pedersen Fox has completed a 530-metre skyscraper in Guangzhou, the second tallest in all of China and the fifth tallest in the world. More
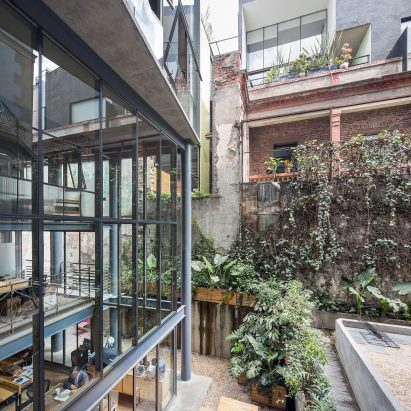
Mexico City architects Francisco Pardo and Julio Amezcua have added an architectural "prosthesis" on top of a dilapidated brick residence to turn the building into offices and a co-working space. More
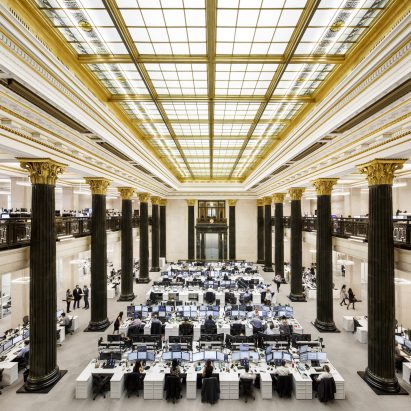
A massive skylight illuminates the newly revitalised trading floor for the National Bank of Canada, which was formerly a "dark and uncomfortable" space. More
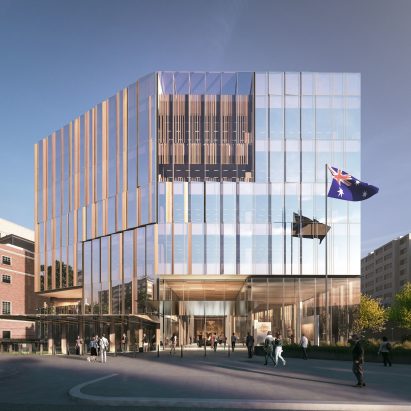
Australian firm Bates Smart is to design a new Embassy of Australia for the US capital, replacing the building that the firm designed for the same purpose in 1964. More
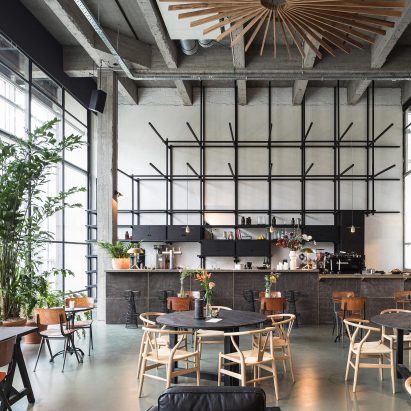
The experience of walking New York's High Line inspired the layout of Antwerp co-working space Fosbury & Sons, designed by Belgian studio Going East. More

Haworth white papers: higher education institutes around the world are undergoing radical change as they swap old-fashioned lecture rooms for flexible learning spaces, according to an expert in educational environments. More
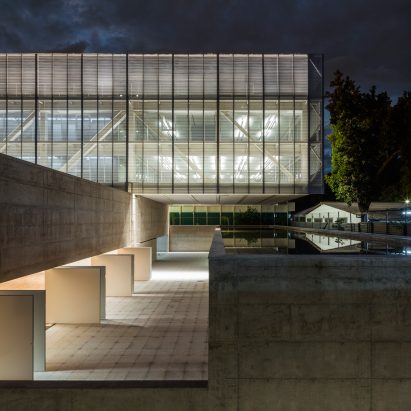
A metal and glass volume containing offices rests on a concrete base that encloses a public courtyard at this headquarters for the National Confederation of Municipalities in Brasília. More