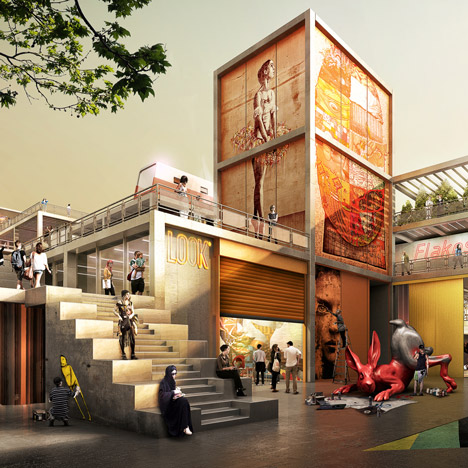
Foster + Partners to build hipster village in Dubai
Foster + Partners has revealed its plans for a creative community in Dubai modelled on the fashionable neighbourhoods of New York's Meatpacking District and east London's Shoreditch. More

Foster + Partners has revealed its plans for a creative community in Dubai modelled on the fashionable neighbourhoods of New York's Meatpacking District and east London's Shoreditch. More
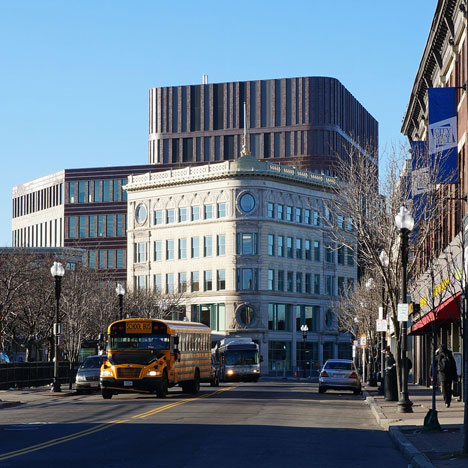
Dutch firm Mecanoo has completed its first project in the United States: an asymmetrical, brick-clad municipal building in a historic neighbourhood in Boston (+ slideshow). More
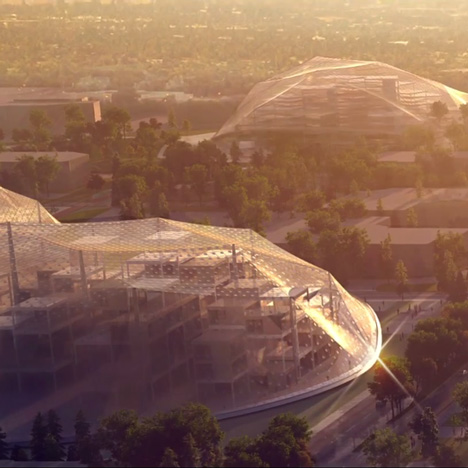
Google's new California headquarters by Bjarke Ingels and Thomas Heatherwick is set to be built using robot-crane hybrids. More
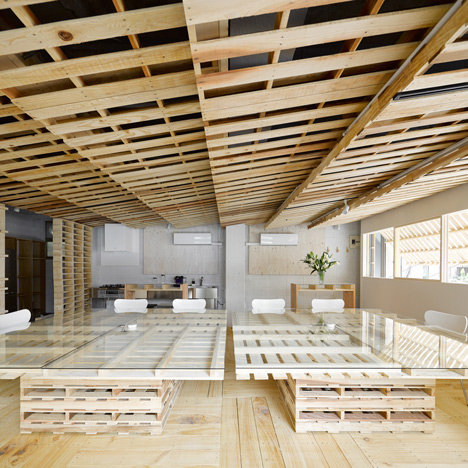
Over 100 wooden transport pallets were broken down to create floorboards, wall coverings and furniture for a temporary office space in Tokyo (+ slideshow). More
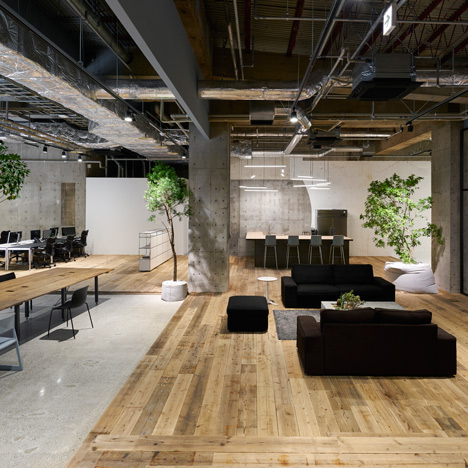
Multi-levelled surfaces of polished concrete, wood and white gravel mark out the different areas within this open-plan Tokyo office designed by Torafu Architects (+ slideshow). More
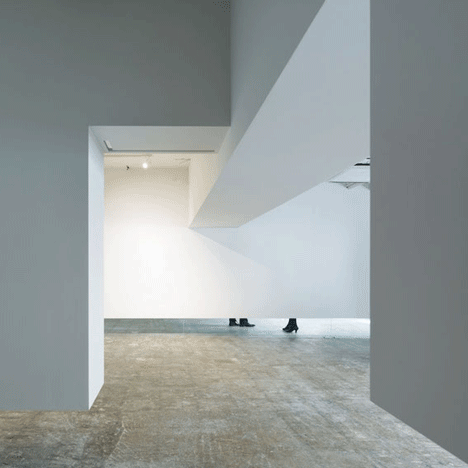
Sections of wall appear to hang from the ceiling of this former warehouse club in Tokyo, which was converted into offices by local studio Sasaki Architecture (+ slideshow). More
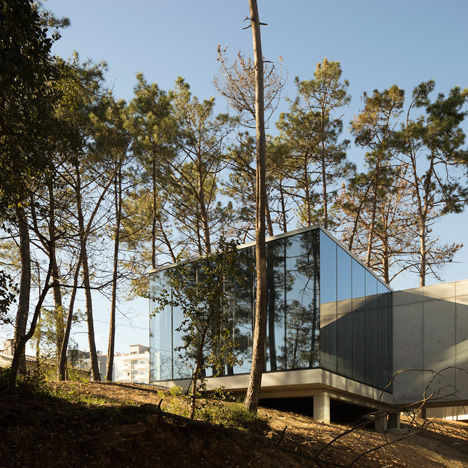
An insect provided the inspiration for this office building in Leiria, Portugal, which comprises a concrete block raised off the ground on 16 triangular feet (+ slideshow). More
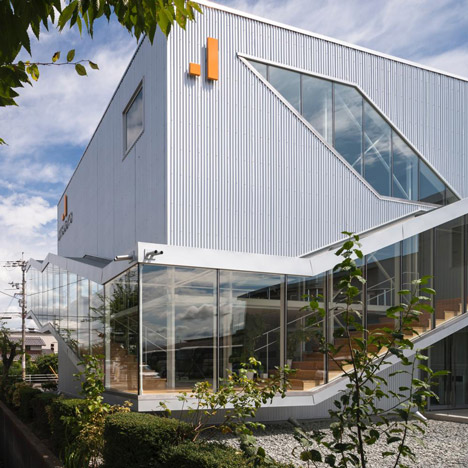
A glazed corridor climbs up around the exterior of this Japan office building, intended by architect Masato Sekiya to create the impression that the structure has been "cut in half by glass" (+ slideshow). More
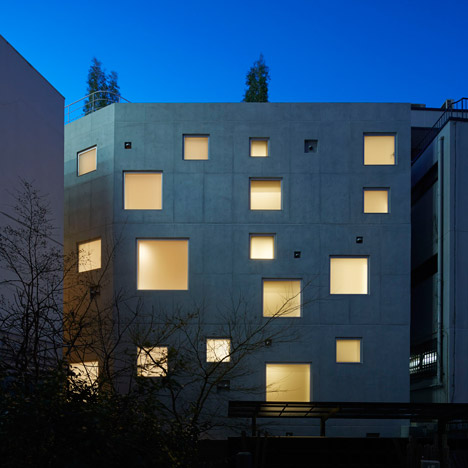
The smooth concrete exterior of this monolithic office block in Tokyo is interrupted by square windows in an assortment of sizes (+ slideshow). More
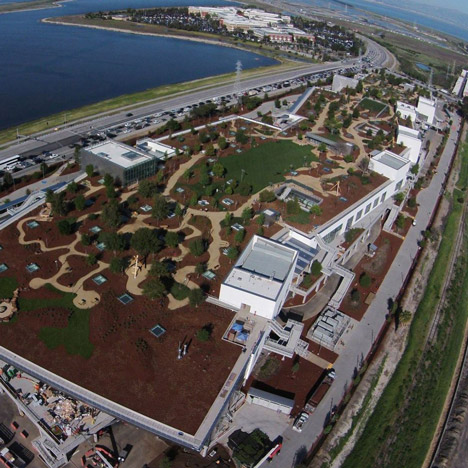
Less than a fortnight after moving into its new Frank Gehry-designed California campus, Facebook has presented plans for two neighbouring office buildings by the Canadian architect. More
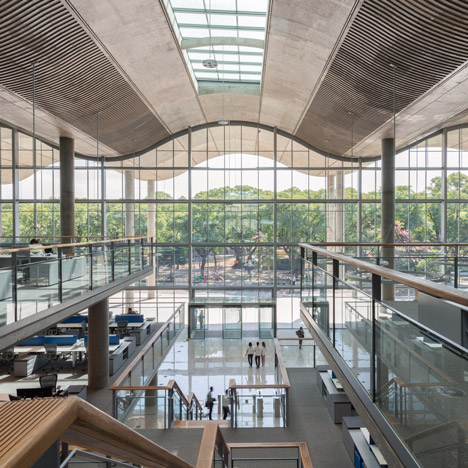
Foster + Partners has completed a new city hall for the Argentinian capital, featuring a wavy concrete roof, a quadruple-height atrium and a glazed facade offering views out to the park (+ slideshow). More
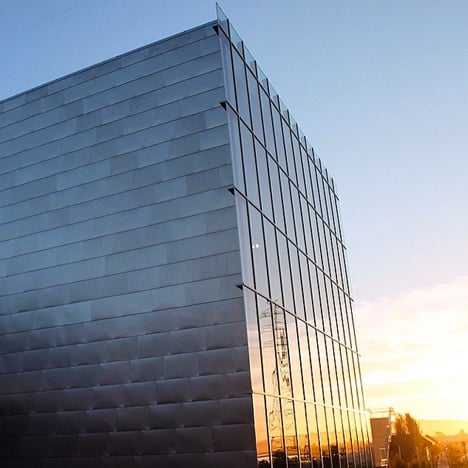
Facebook employees have moved into their new Frank Gehry-designed Silicon Valley headquarters – a 40,000-square-metre office building with "the largest open floor plan in the world" and a huge rooftop park. More
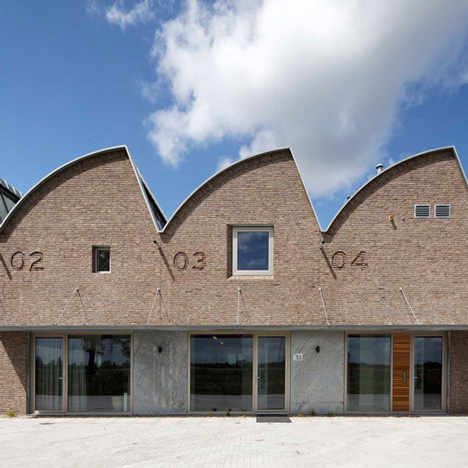
The jagged roof of this warehouse and office space in the Netherlands is designed to reference a 1950s weaving mill by Dutch architect and designer Gerrit Rietveld (+ slideshow). More
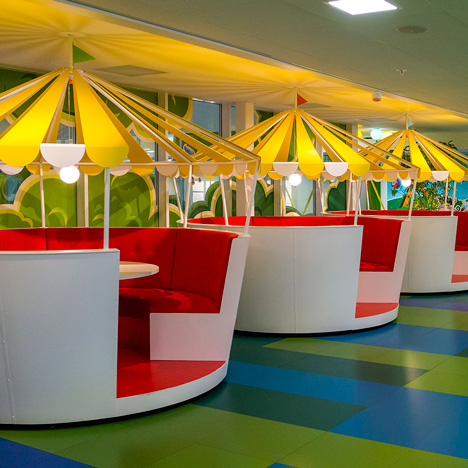
Carousel dining tables and trampoline seats are among the cartoonish fittings in the Stockholm offices for King, the company behind popular video game Candy Crush Saga (+ slideshow). More
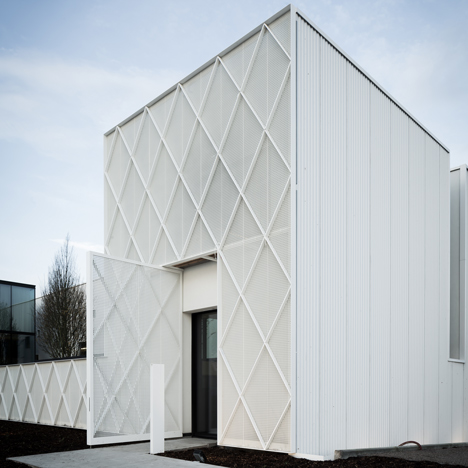
A steel framework covered in white mesh provides shading and privacy to the street frontage of this office building in Deinze, Belgium by CAAN Architects (+ slideshow). More
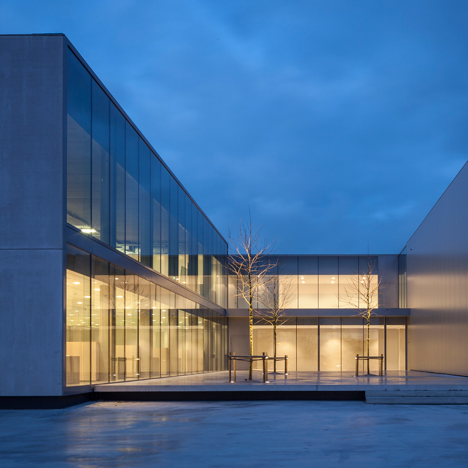
Solid concrete, metal mesh and glass create surfaces with varying levels of opacity for the walls of this office and factory building for a manufacturer of sliding doors in Belgium (+ slideshow). More
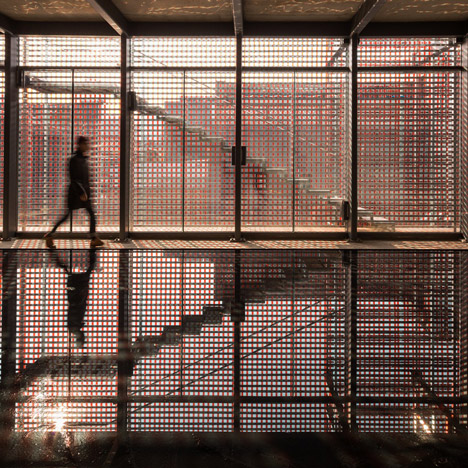
A cage-like structure made from strips of mirrored metal and red plastic encases this Seoul office building by South Korean studio Wise Architecture (+ slideshow). More
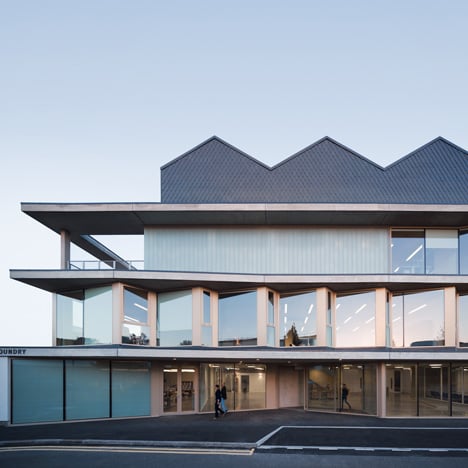
Architecture 00 has transformed a former shoe-polish factory in London into offices, adding a zigzagging extension on the roof that mimics the gabled profile of the existing building (+ slideshow). More
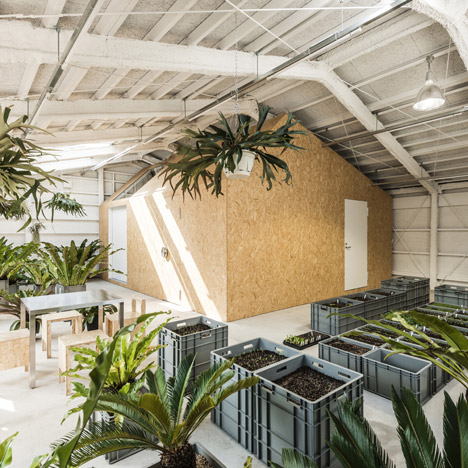
A chipboard shed and a herb garden occupy the top floor of this former factory in Tokyo that Schemata Architects has converted into a workshop for a kimono designer (+ slideshow). More
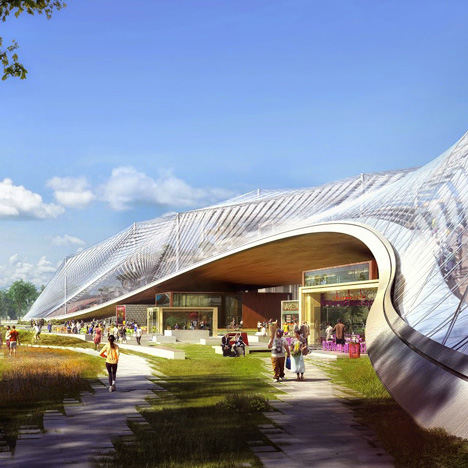
News: Google has released a movie detailing its plans for a new California headquarters designed by the studios of Bjarke Ingels and Thomas Heatherwick. More