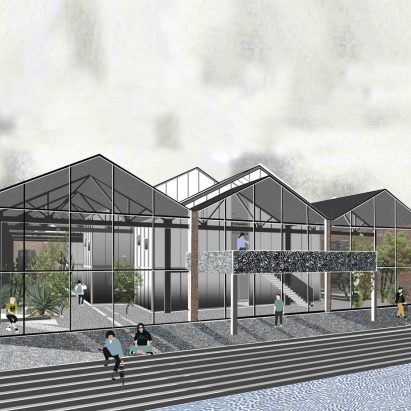
Rhea Adaimi proposes Carbon Capture Facility to alleviate London air pollution
Royal College of Art graduate Rhea Adaimi has proposed creating a Carbon Capture Facility within an abandoned London warehouse to transform pollution into products. More

Royal College of Art graduate Rhea Adaimi has proposed creating a Carbon Capture Facility within an abandoned London warehouse to transform pollution into products. More
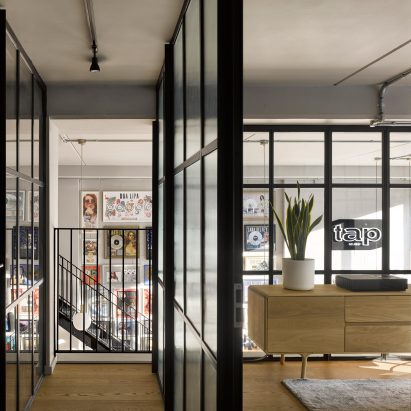
The management company behind Lana Del Rey, Dua Lipa and Ellie Goulding has unveiled an expanded London office designed by Dominic McKenzie Architects. More
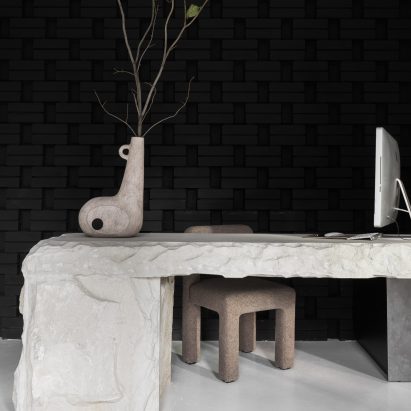
Mottled grey walls meet black-brick partitions to form the monochromatic interiors of Yakusha Design's self-designed office and showroom in Kyiv, Ukraine. More
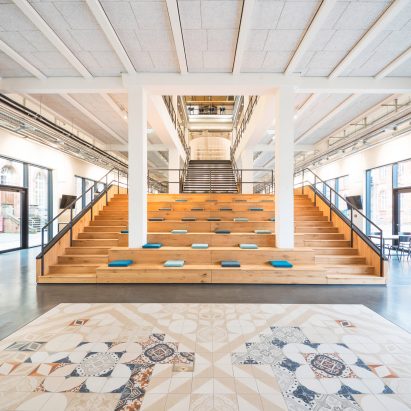
Dezeen promotion: Architecture practice BSA has created a "diverse spectrum" of workspaces within a disused warehouse in Saarland, Germany, as the office of ceramics company Villeroy & Boch. More
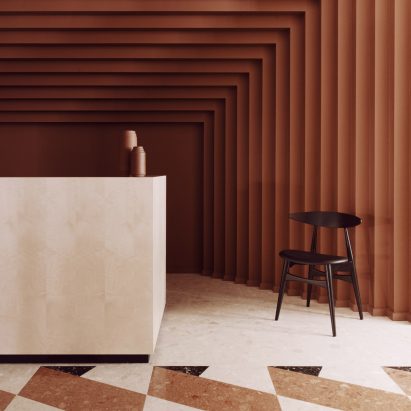
Note Design Studio has fashioned warm and tactile interiors for central London co-working space Summit House, which includes a room where stressed workers can recharge. More
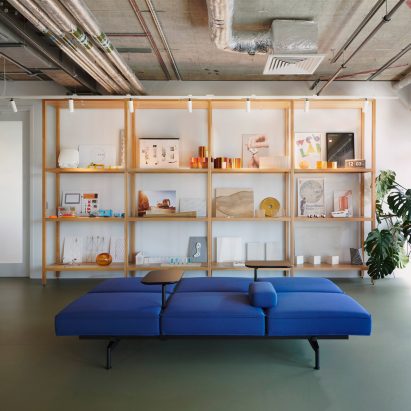
Architecture and interior design practice Universal Design Studio has completed its own office interior and that of its sister company Map Project Office. More
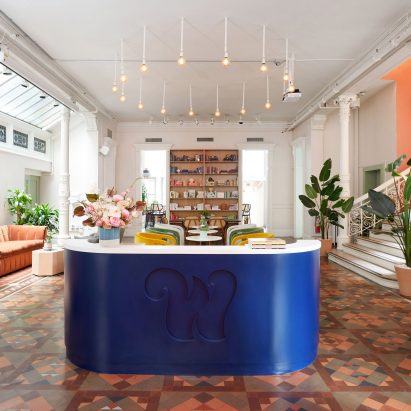
A 19th-century building in New York's East Village has been given a new lease on life as the headquarters of female-focused co-working club The Wing. More
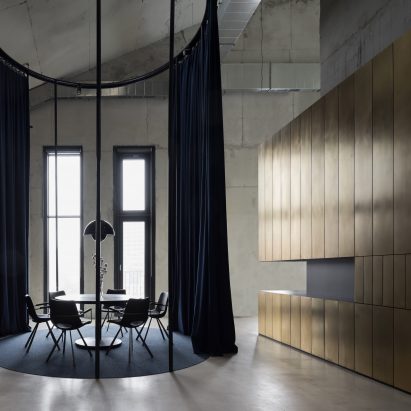
Golden-hued volumes and a huge rotunda-like frame help arrange the layout of this office in Moscow, Russia, designed by Alexander Volkov Architects. More
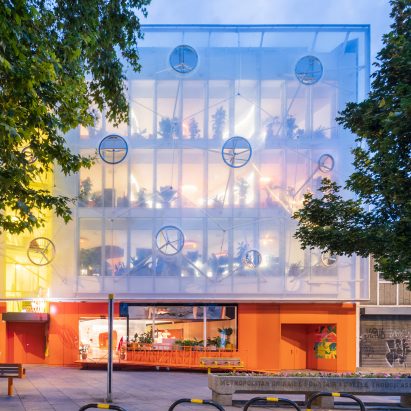
A huge translucent panel punctuated by circular openings fronts the latest branch of co-working space Second Home in east London, which includes a nursery and outdoor play area. More
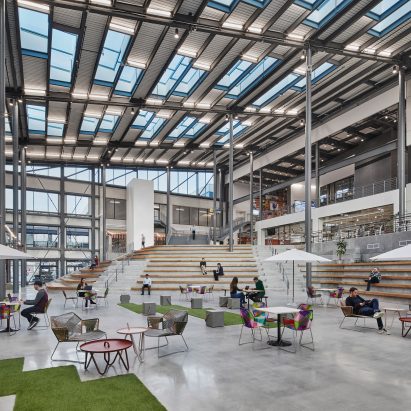
Perkins+Will has overhauled the North American headquarters of consumer goods company Unilever, with new communal areas designed to help employees forget they're in a suburban office park. More
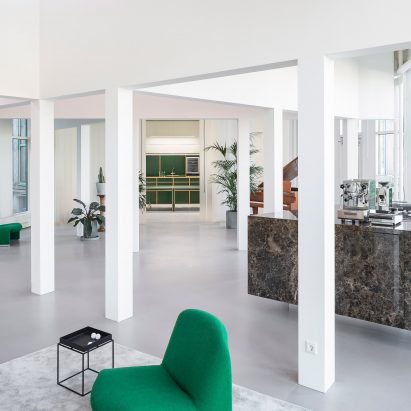
Translucent curtains and rows of white columns help to divide but not segment this real-estate office in Amsterdam, designed by local studio Space Encounters. More
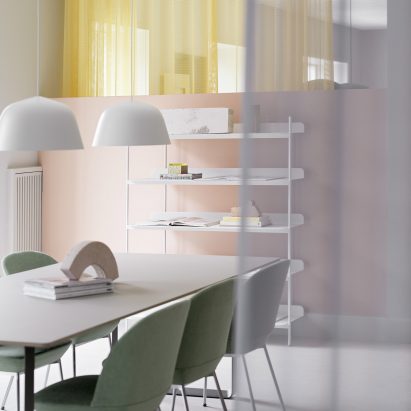
Danish furniture brand Muuto has expanded its existing Copenhagen offices, creating a showroom and a series of versatile workspaces decked out in pastel hues. More
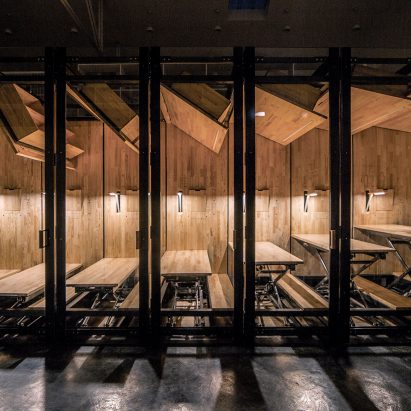
LUO Studio has designed a tiny 9.6-square-metre office in Beijing, with seven movable desks so that it can be transformed from an office into an amphitheatre-style presentation room. More
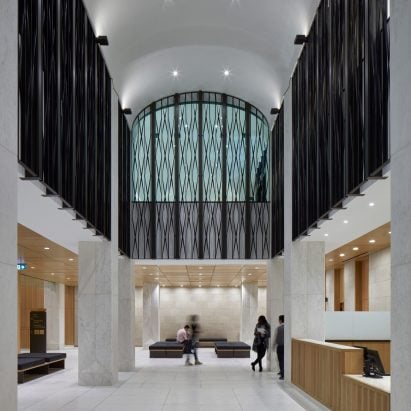
Canadian firms Moriyama & Teshima Architects and IBI Group have designed an underground visitor centre in Ottawa with gothic-style details that echo historic government buildings nearby. More
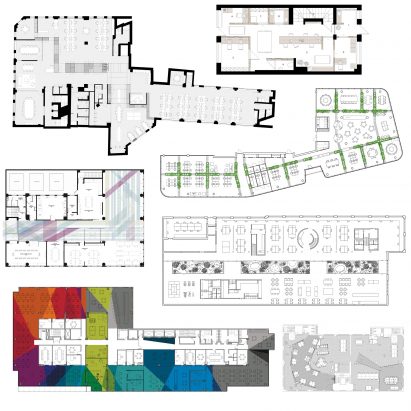
Architects and designers have come up with inventive ways to create privacy in open-plan offices. From plants to tunnels, here are the floor plans of 10 workplaces that are divided in unusual ways. More
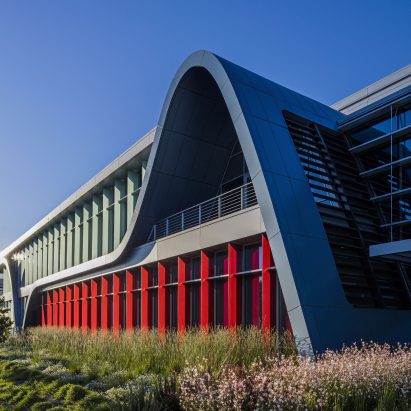
US studio Form4 Architecture has designed a Palo Alto office complex that features rectangular structures wrapped in glass and metal, with curved elements that are meant to represent the "highs and lows of exploratory research and development". More
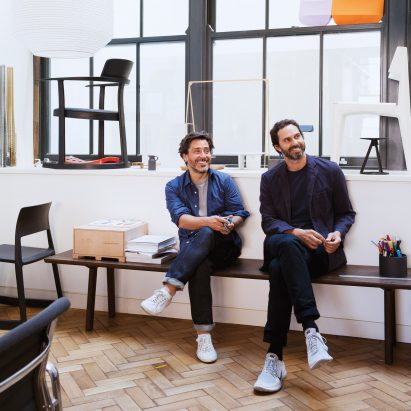
We no longer need desks, say designers Ed Barber and Jay Osgerby, because the office of the future is more of a meeting place than a work environment. More
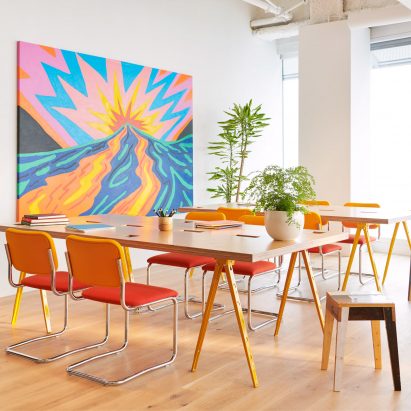
Co-working company WeWork has completed a light-filled headquarters in San Francisco's 61-storey Salesforce Tower, featuring mid-century furniture, vibrant rugs and bold artwork. More
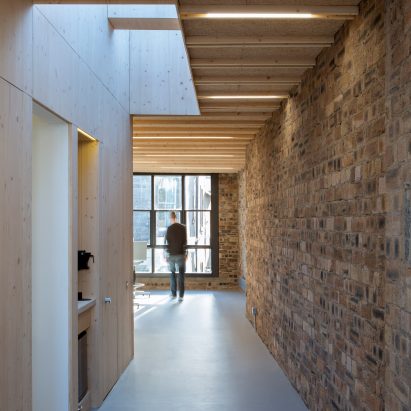
Sutherland & Co has transformed a skinny post war building in North Berwick, Scotland, into its own studio with sliding spruce panels lit by a rooflight. More

Tropical plants sprouting up from partition walls provide privacy to workers inside this office in Utrecht, which has been overhauled by architecture studio Space Encounters. More