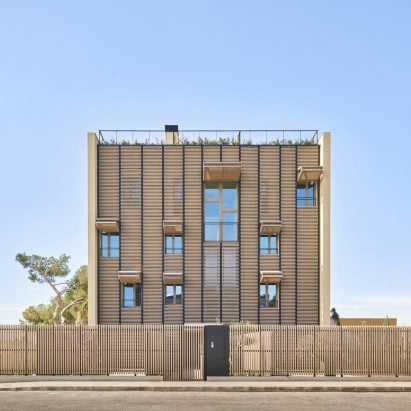
OHLAB encloses Mallorcan duplex apartments with dynamic shutters
Folding, lattice shutters form the dynamic facade of Paral·lel, a residential complex in Palma de Mallorca, Spain, designed by local architecture studio OHLAB. More

Folding, lattice shutters form the dynamic facade of Paral·lel, a residential complex in Palma de Mallorca, Spain, designed by local architecture studio OHLAB. More
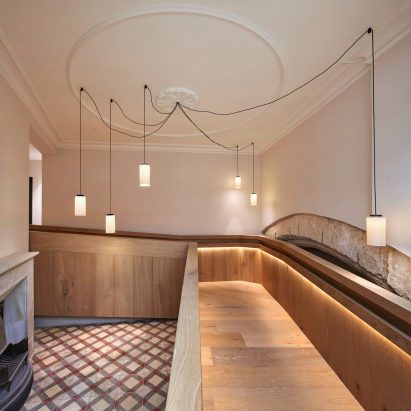
Architecture office OHLAB has renovated a historical apartment building in Palma de Mallorca introducing contemporary elements including a meandering wooden walkway that contrast with the original features. More
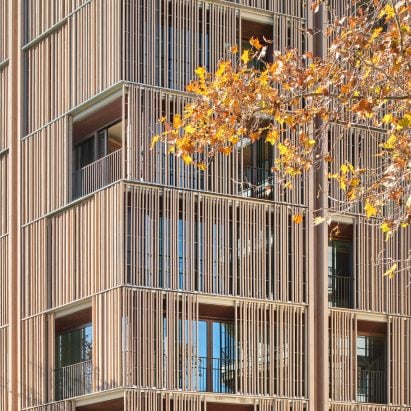
Sliding panels of thin wooden slats provide shade and ventilation to the interiors of this apartment block in Palma on the island of Mallorca, designed by local architecture studio OHLAB. More
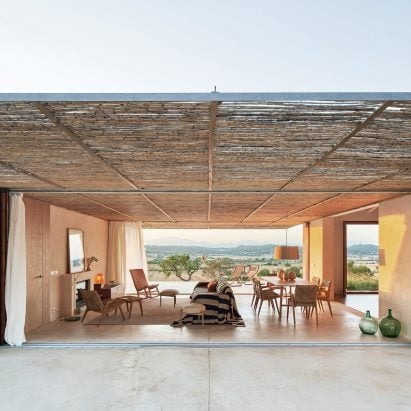
Casa Palerm is a standalone villa built for a hotel in Mallorca by architecture office OHLAB with a window designed to replicate the dimensions of a retro cinema screen. More
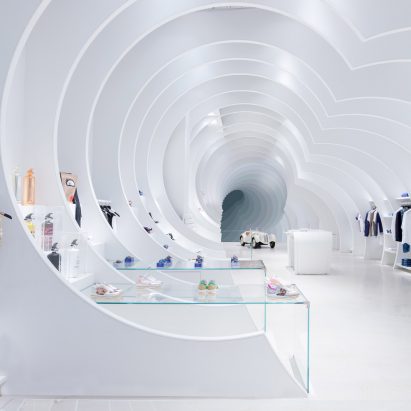
A series of geometric frames are installed through this Miami fashion store by design firm OHLAB, creating spaces for stepped shelves along the walls in between. More

Architects Rossana Hu and Jaime Oliver discussed designing religious, arts and civic facilities for the collective experience at the World Architecture Festival 2017 in Berlin. More
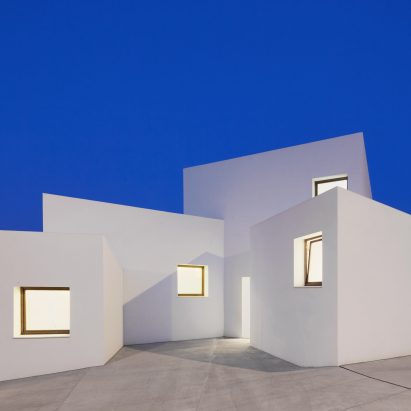
Oliver Hernaiz Architecture Lab has completed a house on the Spanish island of Mallorca, made up of white blocks that are all oriented towards different viewpoints (+ slideshow). More