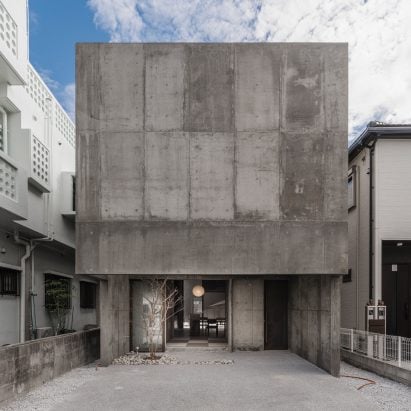
Studio Cochi Architects creates raw concrete house in Japan
Thick walls of exposed concrete create a buffer from the surrounding city at House in Nishizaki, Japan, which has been completed by architecture practice Studio Cochi Architects. More

Thick walls of exposed concrete create a buffer from the surrounding city at House in Nishizaki, Japan, which has been completed by architecture practice Studio Cochi Architects. More

Large eaves and a metal-mesh canopy that will eventually be covered with plants help to shade the interiors of this concrete house on Japan's Okinawa Island. More
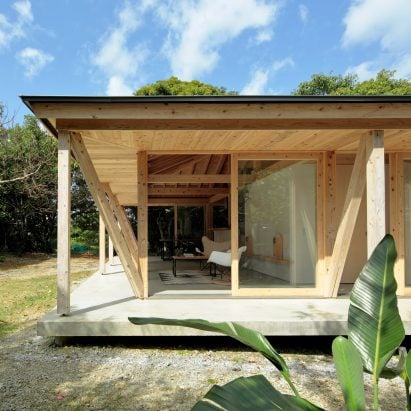
A wooden framework extending radially towards the edges of this house in Japan's Okinawa region ensures views in all directions through external walls made entirely of glass. More
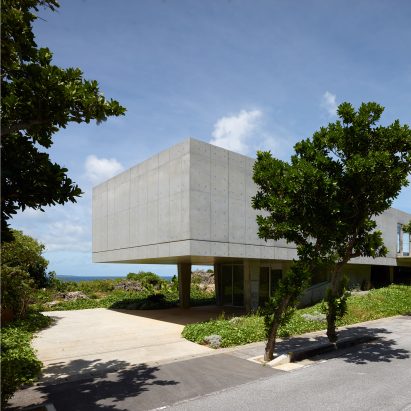
This beachside house on Japan's Ikema Island is perched on a concrete base to ensure the living spaces inside enjoy an optimal view of the East China Sea. More
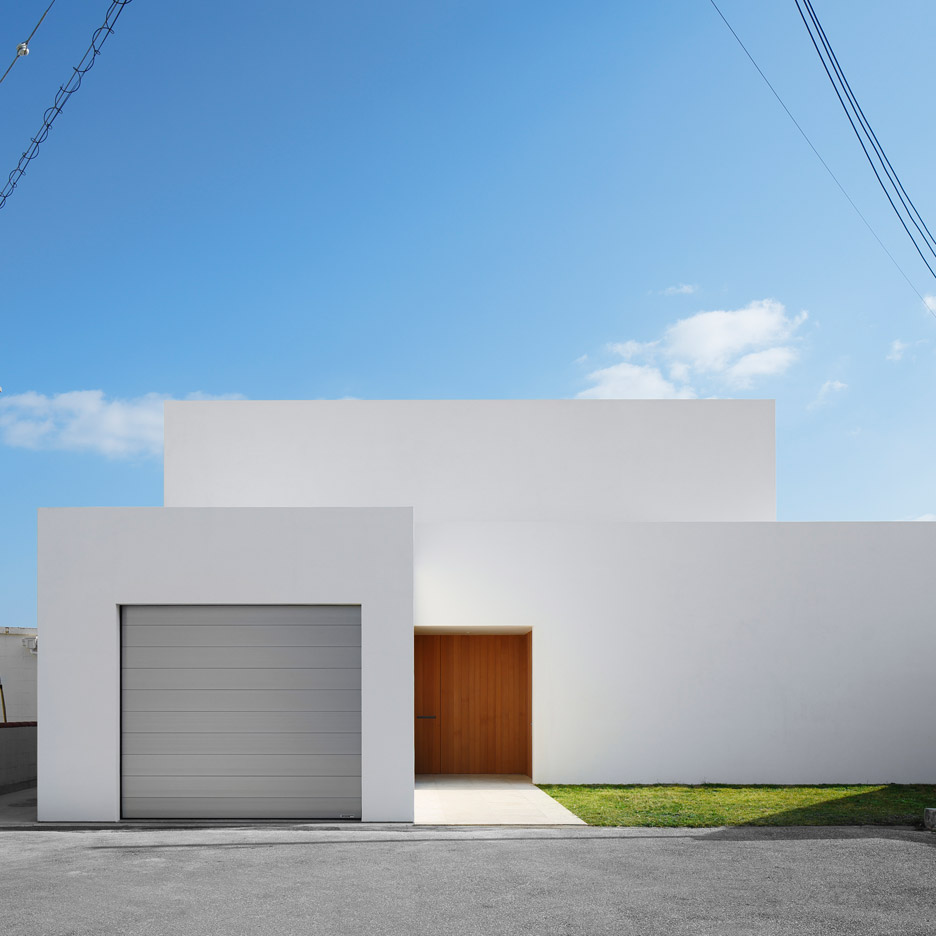
This clifftop holiday home by British designer John Pawson presents white windowless facades to its guests, but at the rear large windows and a roof terrace face towards the sea (+ slideshow). More
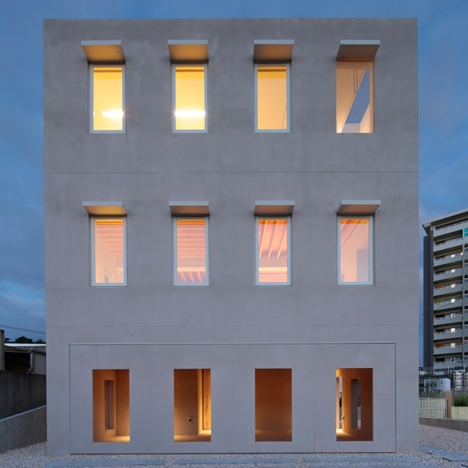
A grid of near-identical doors and windows punctures all three visible facades of this seemingly cube-shaped house in Okinawa by architecture studio Rhythmdesign (+ slideshow). More
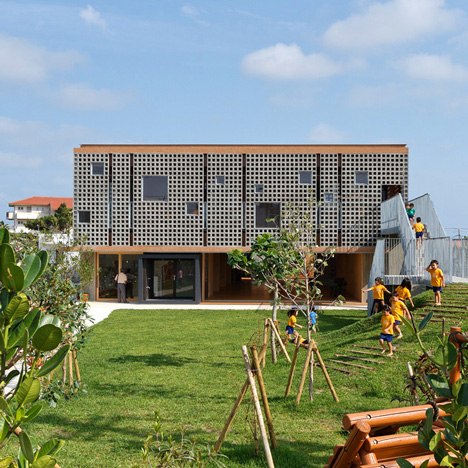
The Japanese island of Miyako-jima is prone to frequent typhoons, so this kindergarten was planned by studios Hibino Sekkei and Youji no Shiro to offer children protection from heavy rain and flying debris (+ slideshow). More
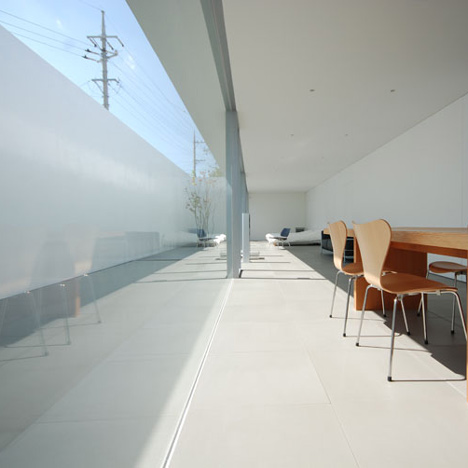
This long narrow house in Okinawa, Japan, by Japanese studio Shinichi Ogawa & Associates is divided lengthways into a courtyard and living space. More

It's Klein Dytham day on Dezeen, and here's another of the Tokyo-based architects' new projects: a commercial building in Naha, Okinawa, called R3 Ukishima. More