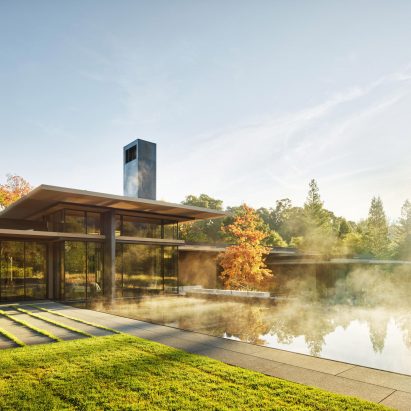
Low-lying pavilions form expansive California Meadow House by Olson Kundig
Reflecting pools, a small vineyard and an underground pub feature in this sprawling residence in northern California designed by American firm Olson Kundig. More

Reflecting pools, a small vineyard and an underground pub feature in this sprawling residence in northern California designed by American firm Olson Kundig. More
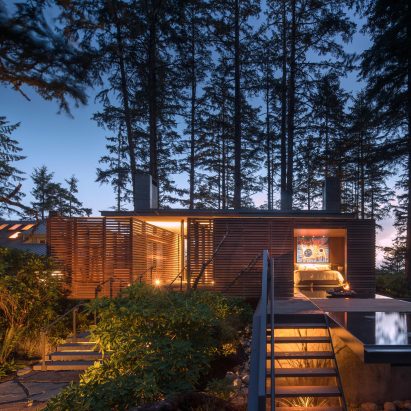
US firm Olson Kundig designed an oceanfront home on Canada's Vancouver Island on stilts, with panoramic views of the surrounding forest and the Pacific Ocean beyond. More
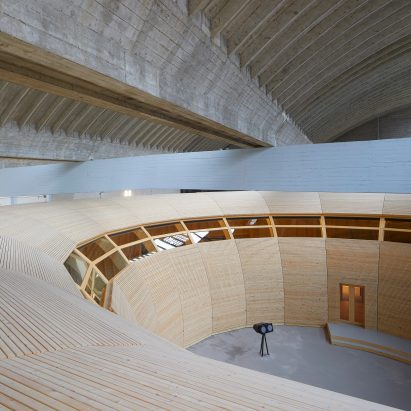
A doughnut-shaped timber "ark" filled with animal sculptures sits at the centre of the recently opened ANOHA children's museum at the Jewish Museum in Berlin. More
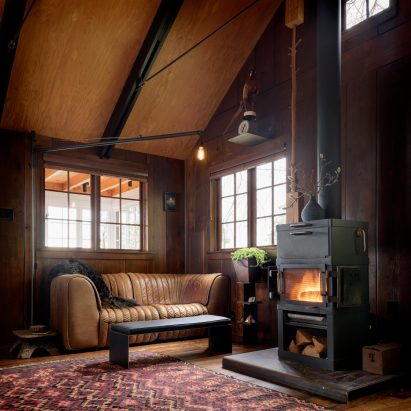
Olson Kundig Architects principal Alan Maskin has renovated and extended a beach cabin from 1938 in Washington State, turning it into his wood-lined retreat. More
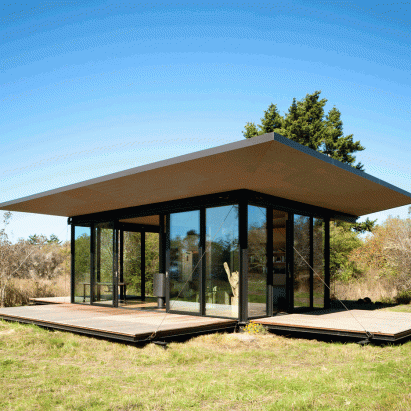
False Bay Writer's Cabin by architecture firm Olson Kundig in the USA has three glass sides surrounded by decks that double as shutters when pulled up like a drawbridge. More
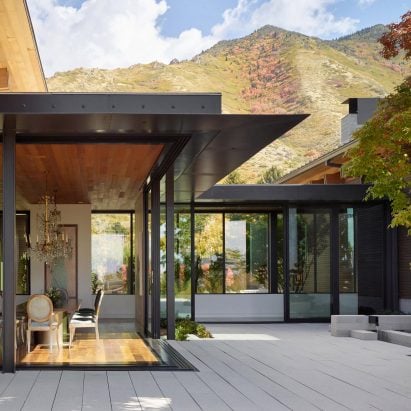
US architecture firm Olson Kundig has connected three pavilions with covered glass walkways to form this house in Utah surrounded by mountains. More
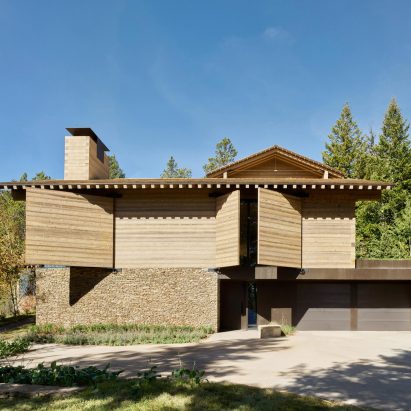
US architecture firm Olson Kundig has installed large wooden shutters across the front of a house in Jackson Hole, Wyoming designed to take advantage of its mountainous landscape. More
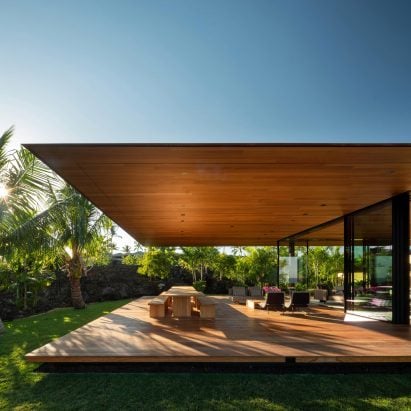
Architecture firm Olson Kundig has designed five pavilions with overhanging roofs to form this residence situated on a lava field in Hawaii. More
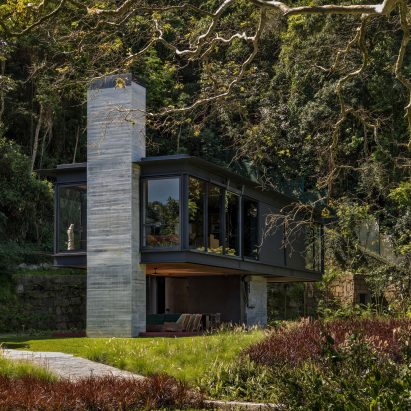
A board-marked concrete chimney raises this house designed by US architecture firm Olson Kundig to "hover" above its surrounding in the Brazilian rainforest. More
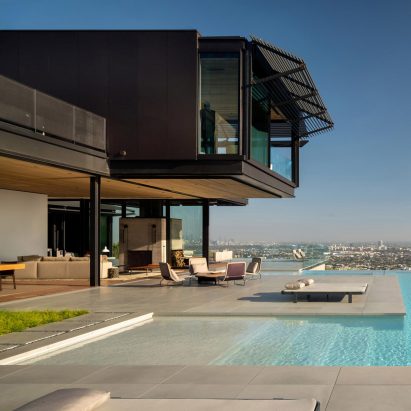
Retractable walls and numerous terraces feature in this expansive California home designed by US architecture firm Olson Kundig. More
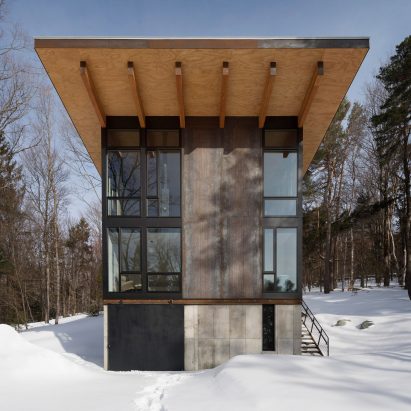
US firm Olson Kundig Architects has created a family cabin with a compact footprint and a tall profile, enabling it to serve as an "intimate gathering place in the trees". More
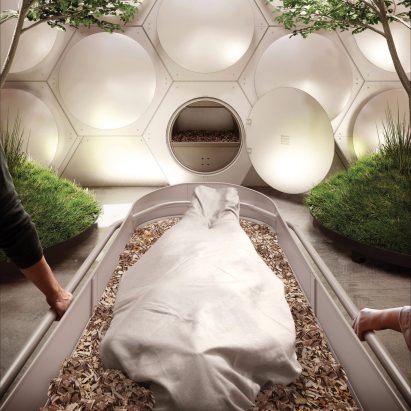
American firm Olson Kundig Architects has revealed plans for an after-death facility in Seattle where human bodies will be composted and turned into soil. More
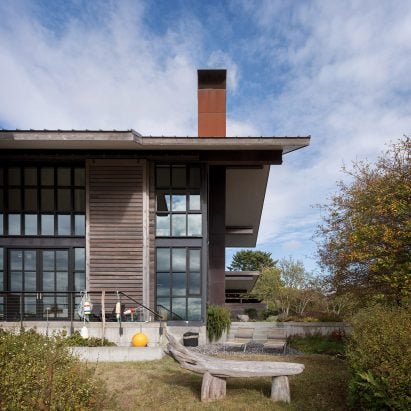
Seattle architecture firm Olson Kundig included pivoting doors and sliding shutters in this waterfront home in the Pacific Northwest, designed for a resident with a new large collection of art. More
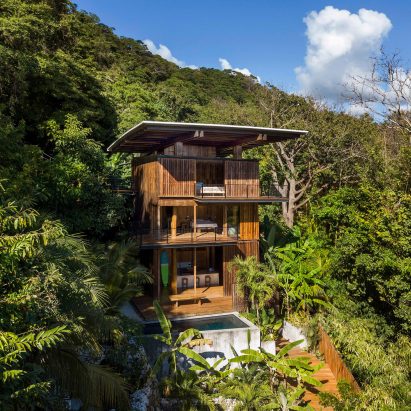
American firm Olson Kundig Architects has completed a three-storey nature retreat in Costa Rica, featuring local teak wood, slatted walls and columns made of tree trunks. More
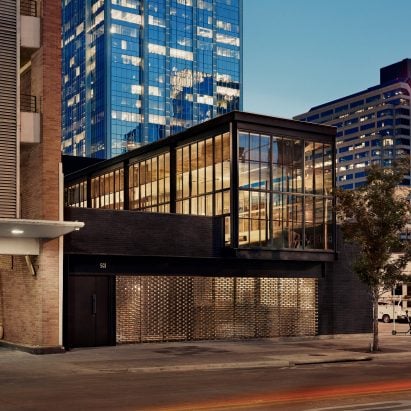
Hand cranks are used to lift up huge glass doors that open to a courtyard in this Mexican restaurant, which Seattle firm Olson Kundig has completed in downtown Austin. More

The Space Needle observation tower in Seattle has reopened to the public following an extensive overhaul by American firm Olson Kundig Architects, which involved adding "the world's first and only revolving glass floor". More
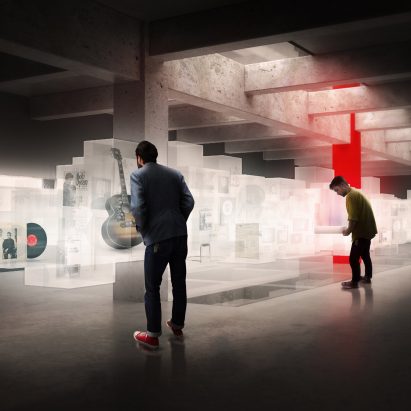
Seattle architecture firm Olson Kundig has unveiled a proposal for a museum dedicated to American musician Bob Dylan in Tulsa, close to a substantial archive of his belongings. More
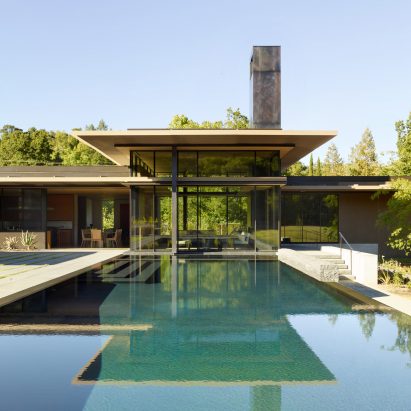
From a party bunkhouse to a hotel with a pool dropping to the ocean, we've rounded up 10 key projects by US architect Jim Olson, co-founder of Seattle architecture studio Olson Kundig, which feature in a new book celebrating 60 years of his work. More
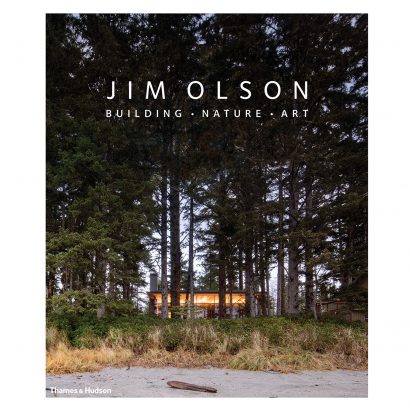
In this competition, five Dezeen readers can win a signed copy of a book celebrating the "evolution" of US architect Jim Olson's buildings over his 60-year career. More
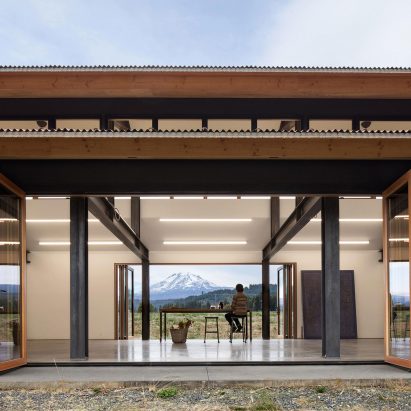
Massive bi-folding doors allow this artist's retreat in Washington by architecture firm Olson Kundig to open to the outdoors and accommodate large pieces of art. More