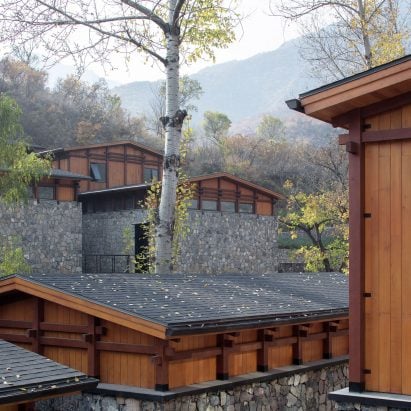
Penda China designs rural resort to look like a traditional village
The stone and timber dwellings of this holiday resort on the outskirts of Beijing have been designed by local practice Penda China to look like traditional village buildings. More

The stone and timber dwellings of this holiday resort on the outskirts of Beijing have been designed by local practice Penda China to look like traditional village buildings. More
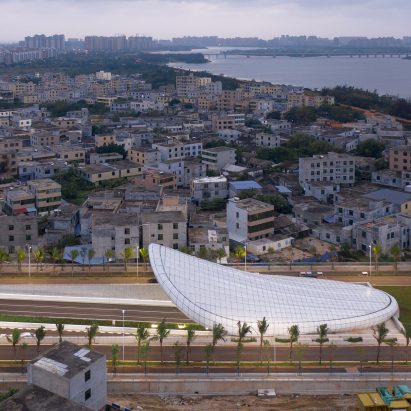
Penda China has built three glazed aluminium-clad entrance canopies to the Haikou Wenming East Road Tunnel in Haikou City, China. More
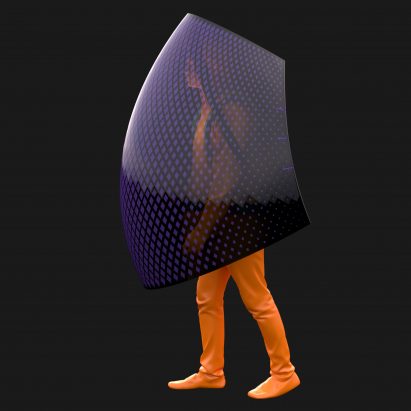
Chinese architect Sun Dayong has created a conceptual design for a body shield that would protect a wearer during a coronavirus outbreak by using UV light to sterilise itself. More
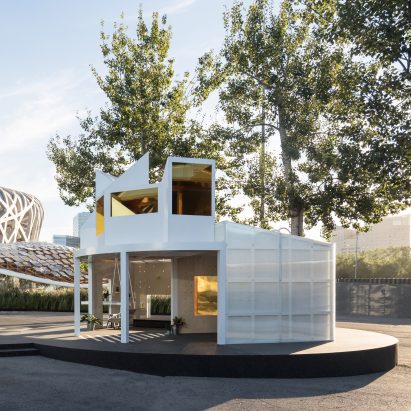
In our latest Dezeen x MINI Living movie, Oke Hauser and Corinna Natter of MINI Living and Penda co-founder Dayong Sun explain how the micro home they built in Beijing references the city's hutong neighbourhoods. More
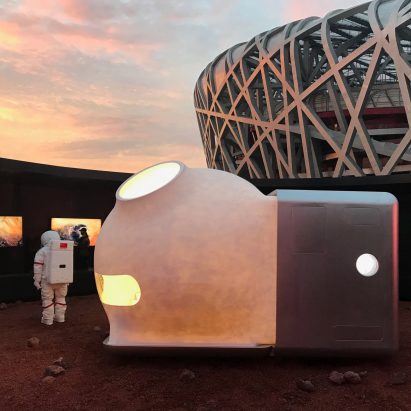
MAD, Penda and Open Architecture are among 10 Asian studios that have built futuristic concept homes in Beijing, including a living garden, a nomadic Martian pod and a modular home inspired by Beijing's hutongs. More
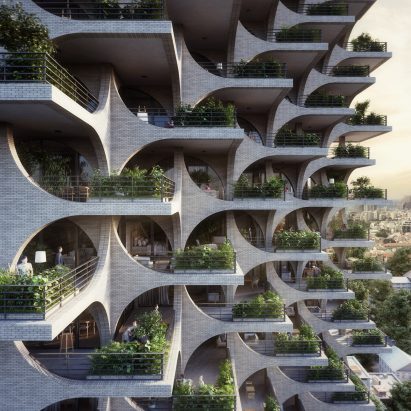
Penda has designed a residential tower in Tel Aviv, with facades made of modular archways and terraces, which aims to complement the city's legacy of Bauhaus architecture. More
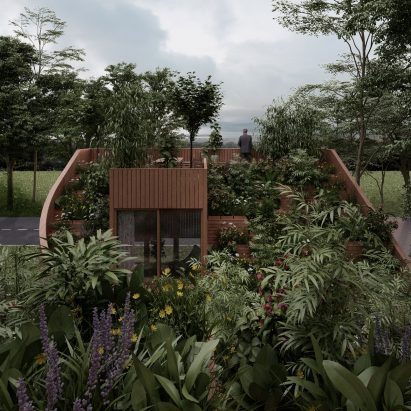
Architecture studio Penda has released visualisations of a house designed for a tiny plot near the German city of Kassel that show how its owners will be able to grow food on both sides of its terraced roof. More
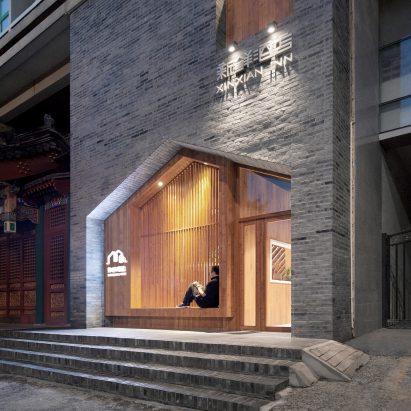
A gabled opening that references the forms of traditional hutong houses marks the entrance to this hotel in Beijing by architecture studio Penda. More
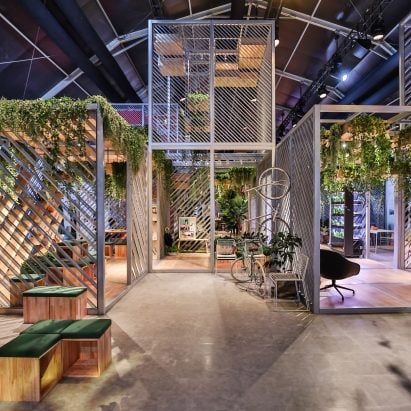
Architecture studio Penda has created a modular, flexible and reusable building system for MINI Living, featuring a range of living spaces that can be plugged together to form customised micro homes. More
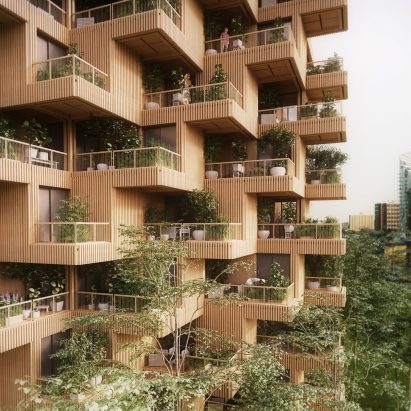
Plants and trees sprout from the modular units that make up this timber-framed high-rise, proposed by architecture firm Penda for Toronto. More
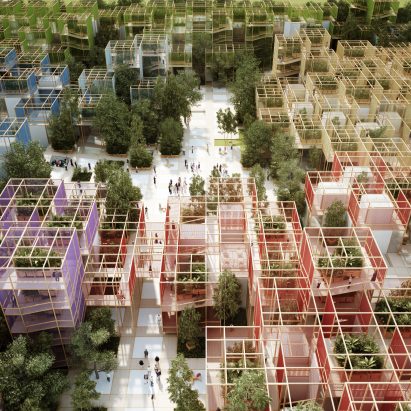
Architecture studio Penda has revealed plans to create a vast network of modular building blocks at the International Horticultural Expo 2019 in Beijing, forming a 30,000-square-metre exhibition space. More
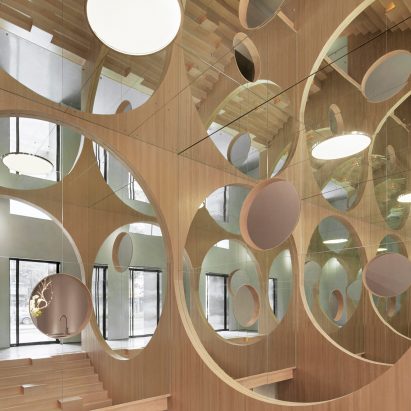
Penda has set this auditorium for a Beijing art museum inside a wooden box, which features arched openings, and mirrors that reflect endless iterations of its curved cutaways. More
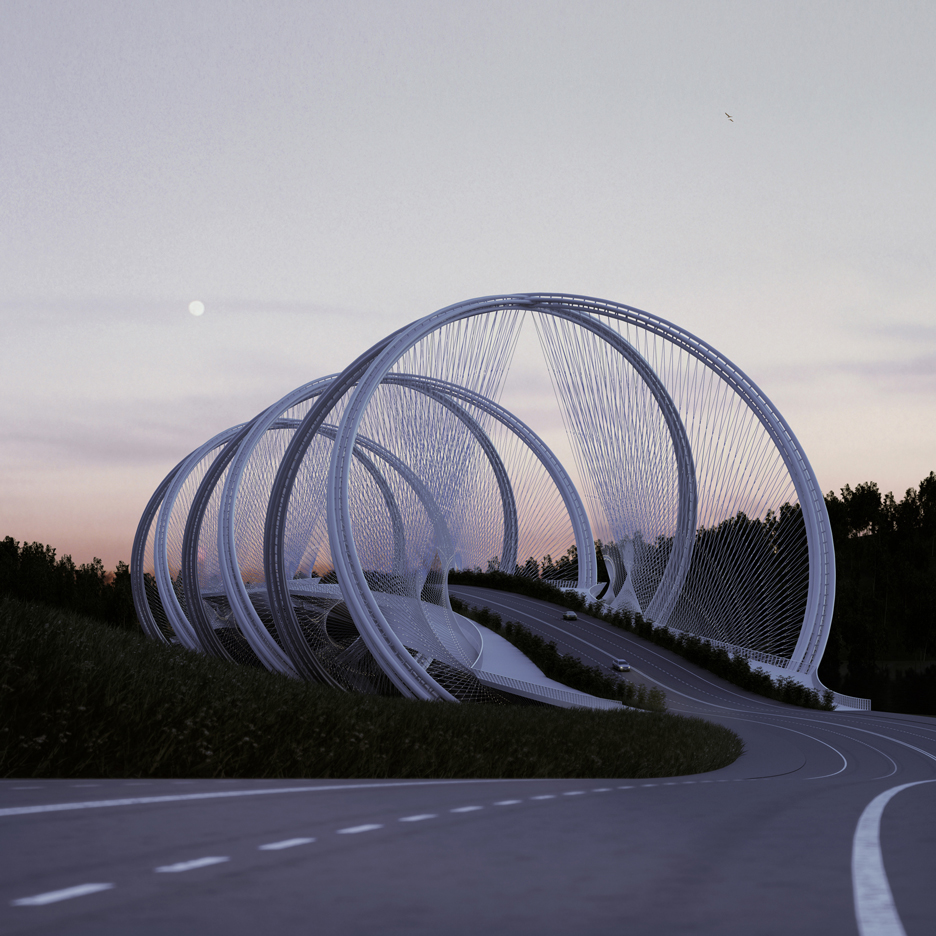
Architecture studio Penda has teamed up with engineering firm Arup to design a bridge made up of overlapping rings for the 2022 Winter Olympics in Beijing. More
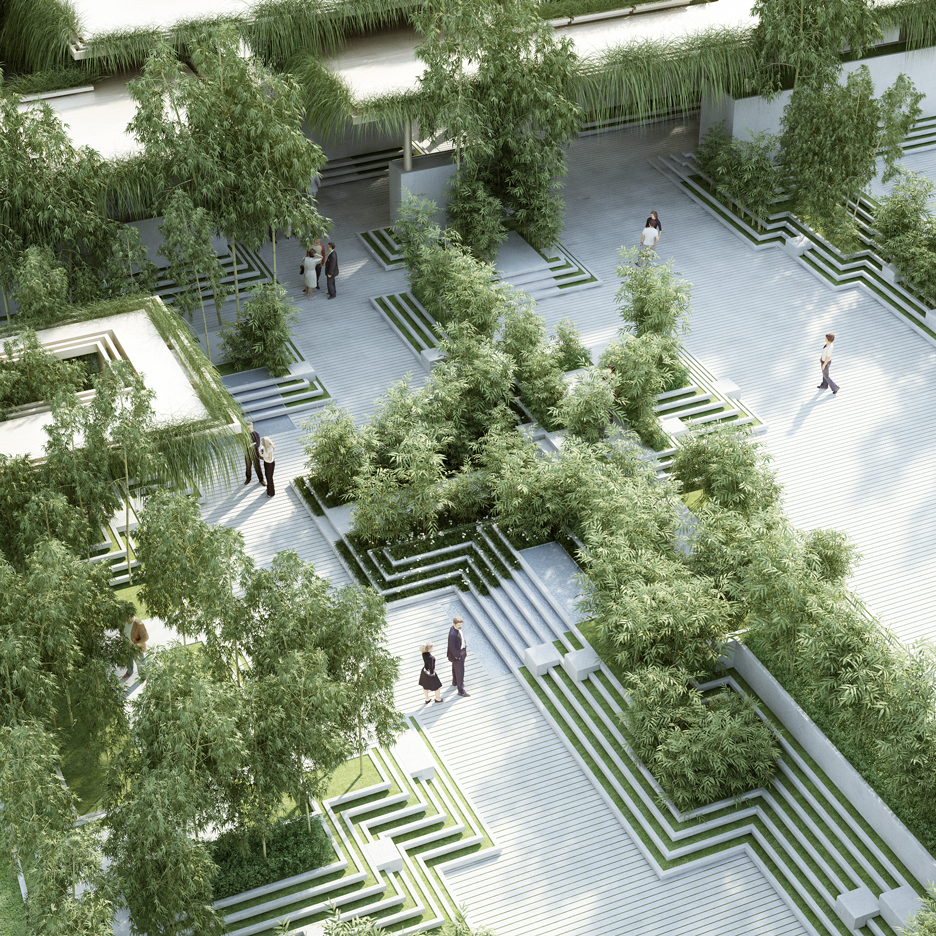
The design features of Indian stepwells and water mazes are combined in this proposal for a landscaped garden by architecture studio Penda (+ slideshow). More
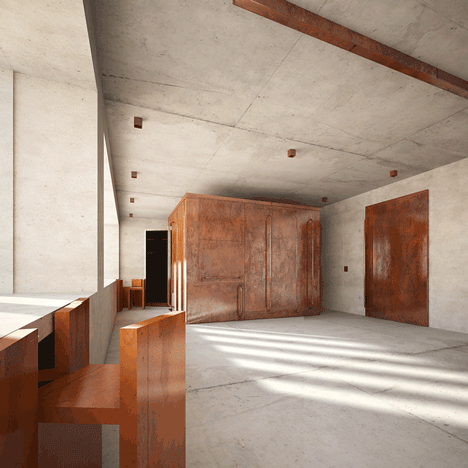
A copper-clad box for storing, exhibiting and selling paintings will stand in the centre of this Hong Kong apartment, designed by Penda for one of China's biggest art collectors (+ slideshow). More
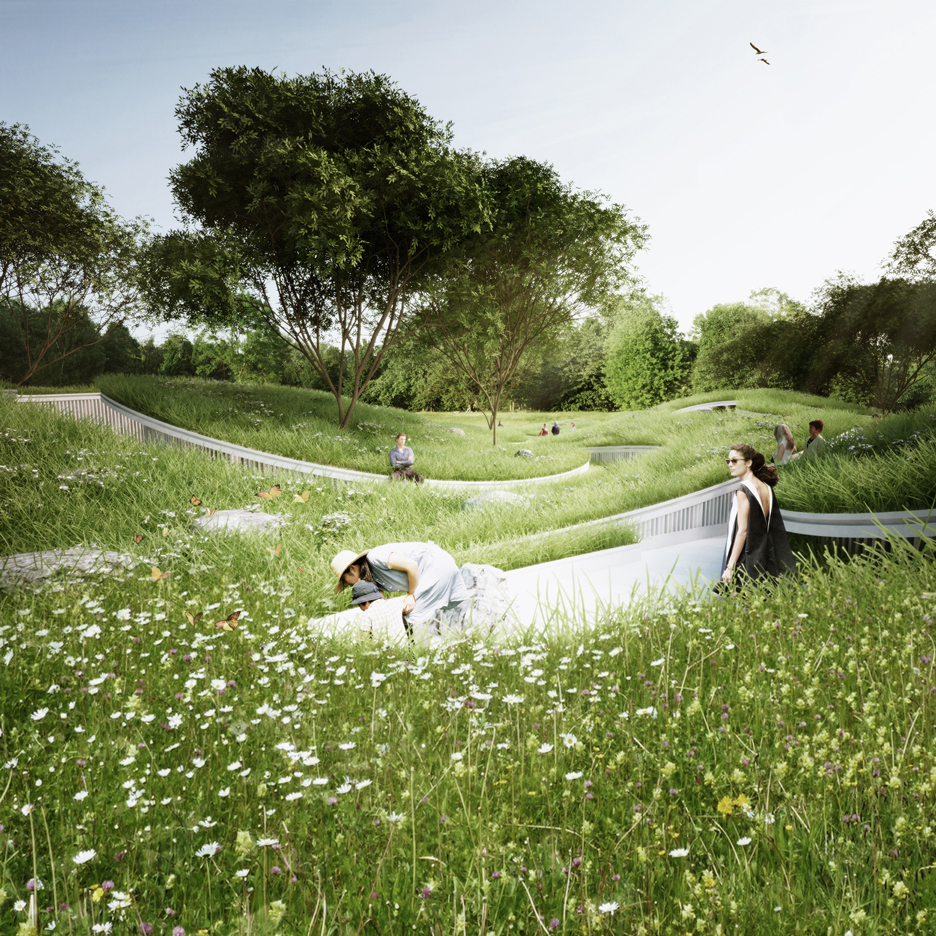
Architecture studio Penda has designed a meadow containing sunken pathways and concealed meeting places, which opens next month as part of China's International Garden Expo 2015. More
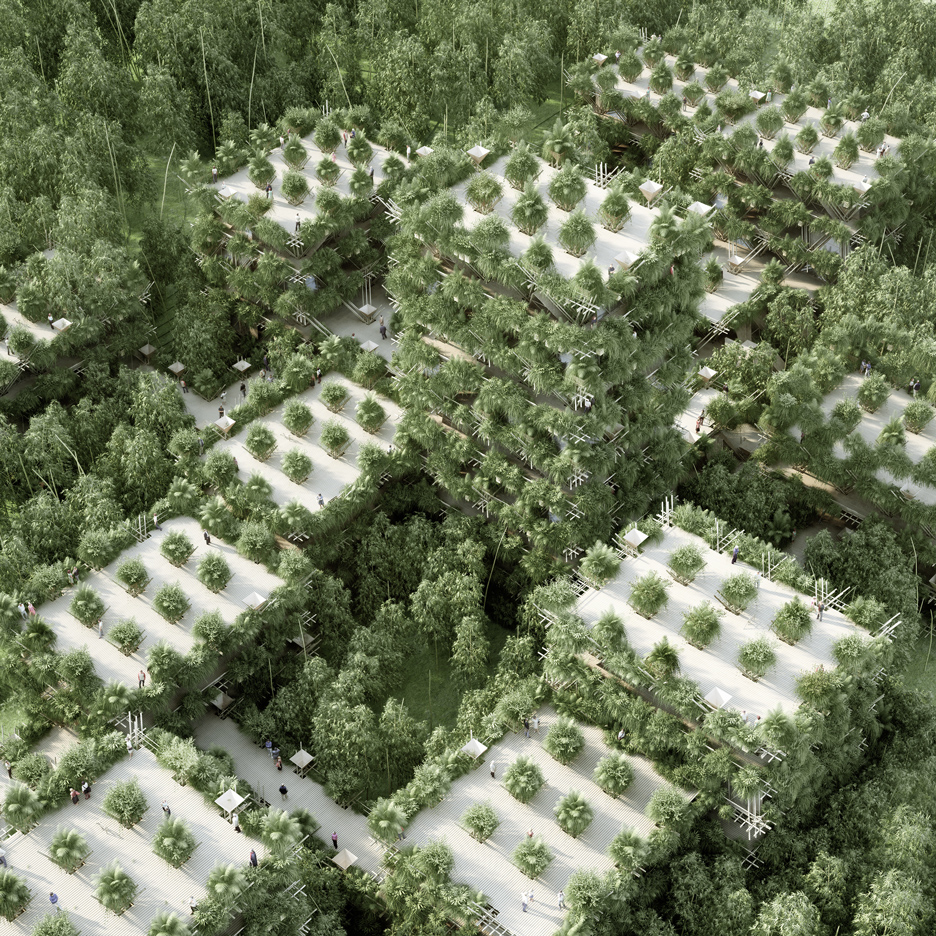
Architecture studio Penda has unveiled new CGI renderings detailing its vision for a city of 200,000 people that would be creating using an innovative modular bamboo structure. More
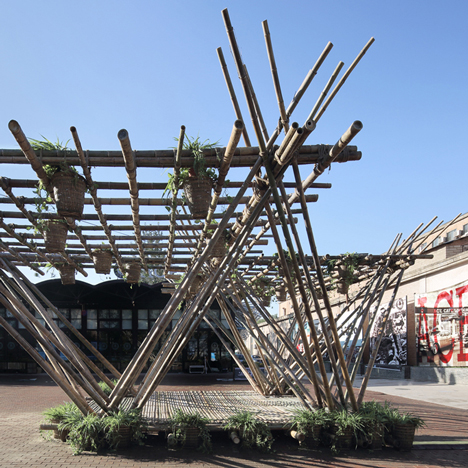
Architecture studio Penda has created a rope-bound bamboo pavilion as a mock up of a modular housing system developed to provide sustainable housing schemes for populations of up to 200,000 (+ slideshow). More
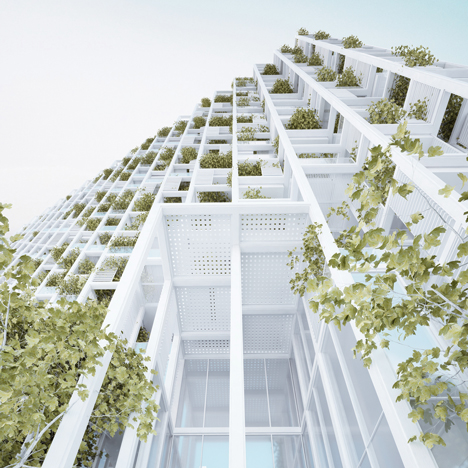
Architecture studio Penda has devised a modular facade system for a high-rise block in Vijayawada, India, that will allow residents to customise the appearance of the building with hanging gardens and balcony details (+ slideshow). More

A network of columns and arches frame this toy shop and cafe inside a retail development in Beijing, referencing the mascot for the shopping centre – a dandelion seedling named Toby (+ movie). More