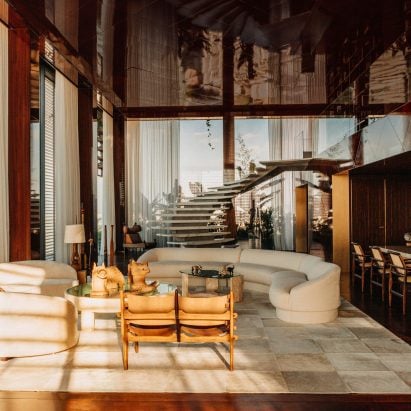
Philippe Starck reinterprets Brazilian modernism in São Paulo penthouse
French designer Philippe Starck has used Brazilian materials for the interiors of the penthouse at the Rosewood São Paulo, inside a tower by architect Jean Nouvel. More

French designer Philippe Starck has used Brazilian materials for the interiors of the penthouse at the Rosewood São Paulo, inside a tower by architect Jean Nouvel. More
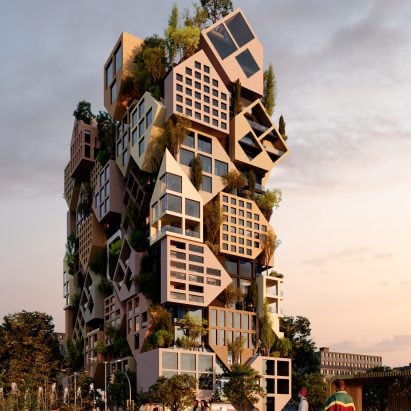
House-shaped blocks will protrude from the facades of this mixed-use high-rise in Tirana, Albania, which has been designed by architecture studios Network of Architecture and Atelier4. More
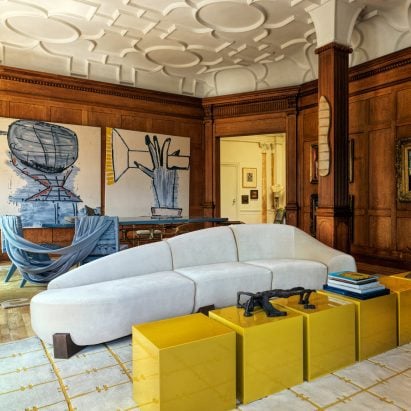
Architect Crina Arghirescu Rogard has updated a penthouse apartment in a historic New York City building, injecting an array of designs into an already eclectic collection. More
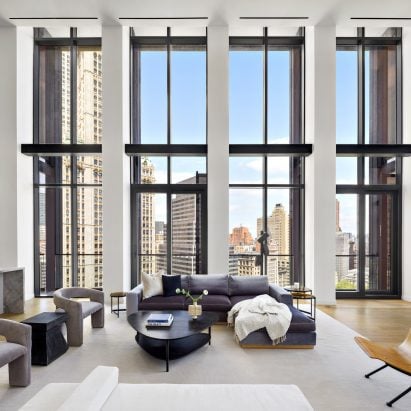
A penthouse has been unveiled inside British architecture firm RSHP's first residential project in New York City: a tower overlooking City Hall Park in Lower Manhattan. More
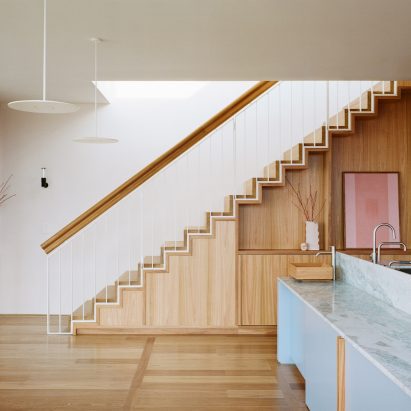
Architecture studio Office Alex Nicholls has fused two penthouse apartments in Melbourne into one large flexible home, converting their basement parking spots into a private spa and pool. More
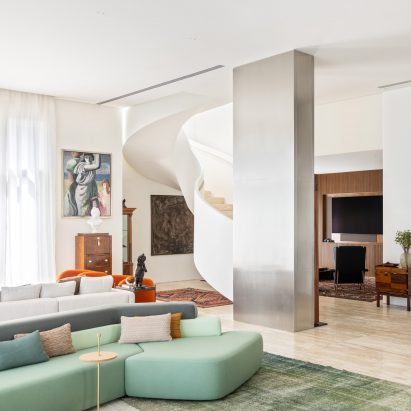
A large variety of art and collectible design pieces populate this penthouse apartment in São Paulo, designed by local studio Tria Arquitetura, which also includes a sculptural staircase. More
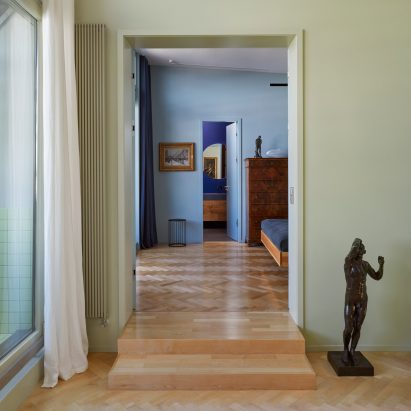
Design studio Coordination has combined two attic apartments into a single penthouse in Berlin, crafting its interiors around the owner's art collection. More
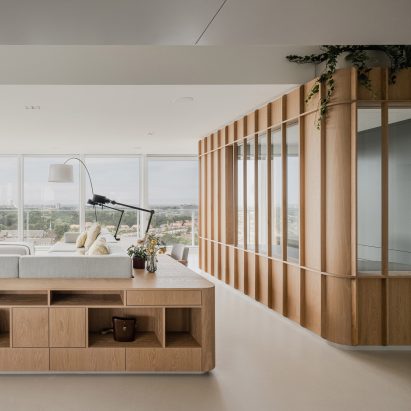
Architecture office Bureau Fraai used freestanding wooden volumes to organise the interior of this penthouse in the Netherlands, preserving panoramic views of the surroundings from within the living areas. More
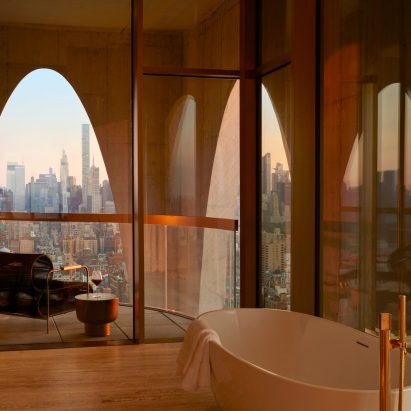
Arched openings frame views of New York City from this triplex penthouse apartment in a Carnegie Hill residential tower, designed and developed by American real estate company Joe McMillan's DDG. More
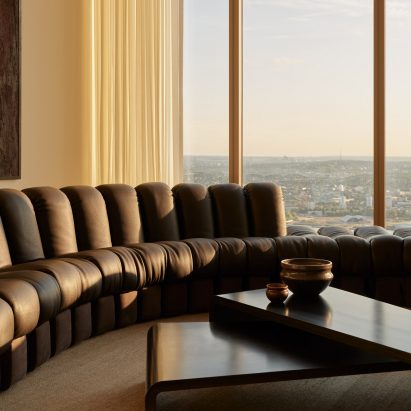
British designer Tom Dixon's Design Research Studio has furnished the interiors for two duplex penthouses that Herzog & de Meuron has created within its cylindrical Canary Wharf skyscraper. More
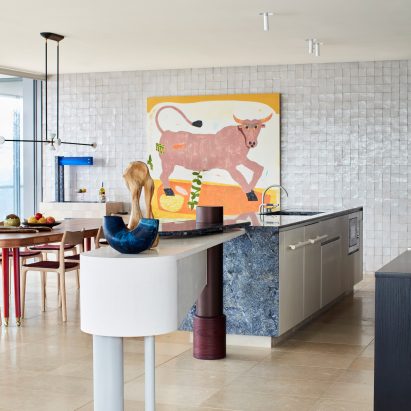
Australian studio YSG has added quirky fixtures and furnishings to this penthouse in Sydney's Darlinghurst neighbourhood to suit the owners' new post-lockdown design tastes. More
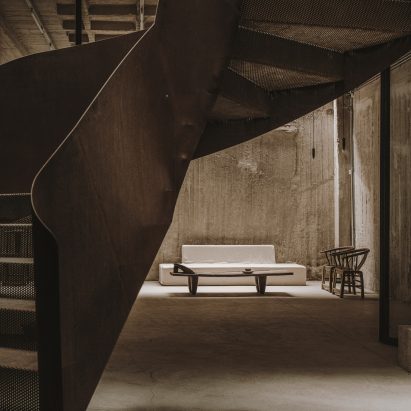
Raw concrete walls serve as a backdrop to vintage furnishings in this rentable venue and guest suite that Studio Andrew Trotter, Gavalas Ioannidou Architecture and Eva Papadaki have created within a converted 1970s industrial building in Athens, Greece. More
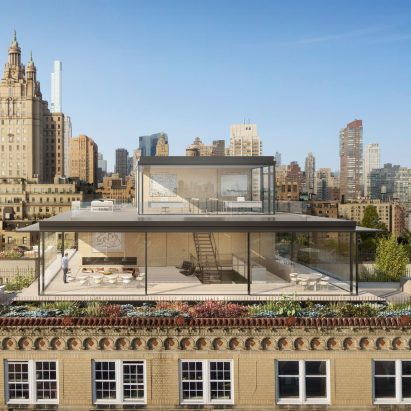
Architect and designer Neri Oxman and her husband, the hedge fund manager Bill Ackman, have been told to modify plans drawn up by Norman Foster for a glass penthouse on a 1920s building in New York. More
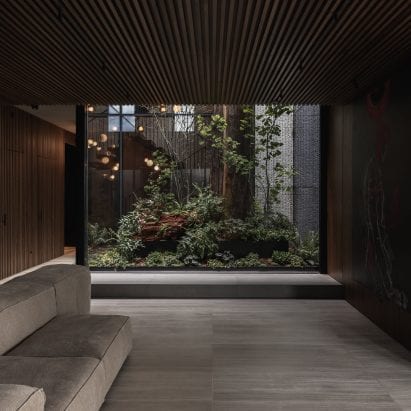
A rainforest-style atrium with a cedar tree lies within a two-storey unit designed by Leckie Studio, located inside the new Vancouver House tower. More
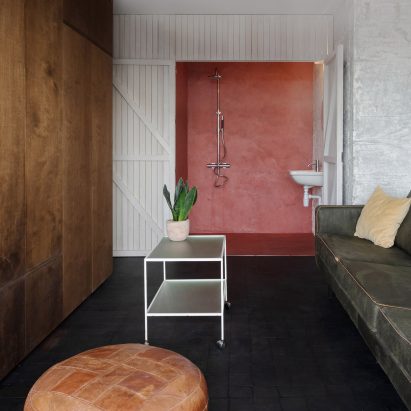
A "bed-cabinet", kitchen island and boxed-in bathroom help organise the floor plan of the Spinmolenplein penthouse in Ghent designed by Jürgen Vandewalle. More
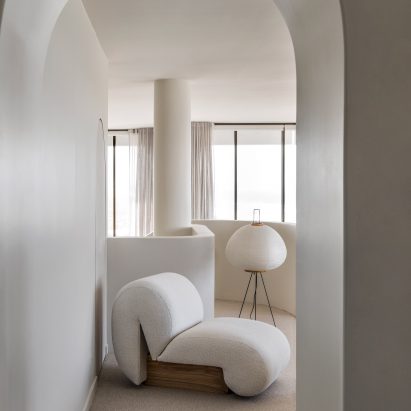
CJH Studio ditched gaudy 1980s fixtures to form the calming interiors of this penthouse apartment in Gold Coast, Australia. More
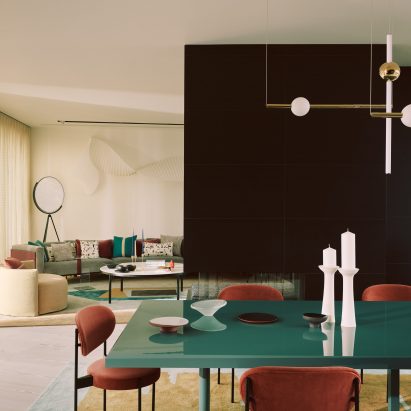
Design studio Waldo Works has completed the interiors of a penthouse apartment inside London's Television Centre, which takes cues from the "pure geometrics" of post-war British aesthetics. More
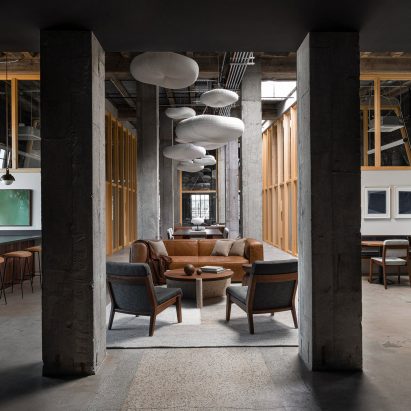
US studio JHL Design emphasised "the interplay of light and shadow" and other classic Japanese principles when turning a vacant penthouse in Portland into a tech firm's office space. More
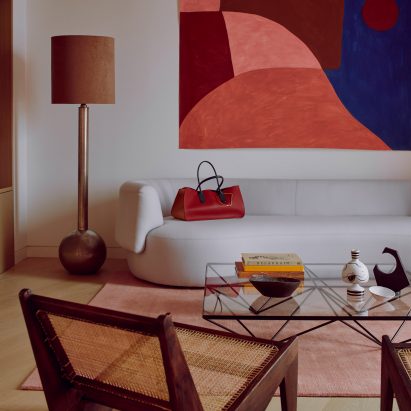
A geometric wall mural and a berry-toned bedroom appear inside this central London penthouse, which has been created by fashion designer Roksanda Ilincic. More
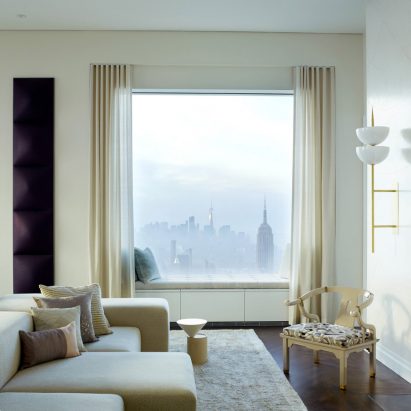
Our new Pinterest board features a range of eye-catching penthouses, including a residence at the top of 432 Park Avenue and two Belgian apartments converted into a live-work space. Follow Dezeen on Pinterest ›