
Studio Okami screens low-lying Belgian house with patterned brick walls
Belgian studio Studio Okami Architecten has completed Patio House, a home in East Flanders wrapped in brick walls punctuated with a cross-shaped pattern. More

Belgian studio Studio Okami Architecten has completed Patio House, a home in East Flanders wrapped in brick walls punctuated with a cross-shaped pattern. More
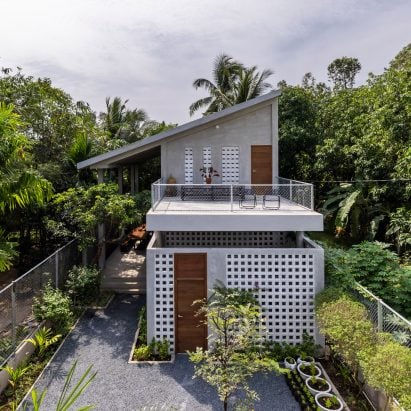
A sloping concrete roof and perforated walls shelter the open-air interiors of Anchor House, a dwelling in the jungle in Vietnam by local studio MM++ Architects. More
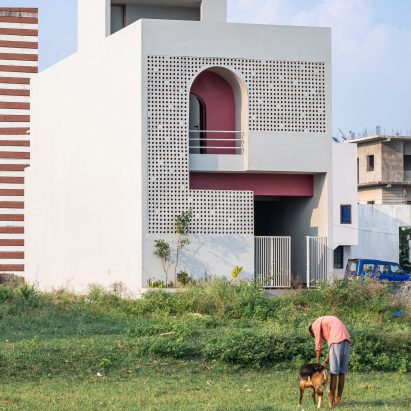
Porous Adobe is a compact family home named after its perforated earth facade, completed by architecture studio Rahul Pudale Design on a narrow plot in India. More
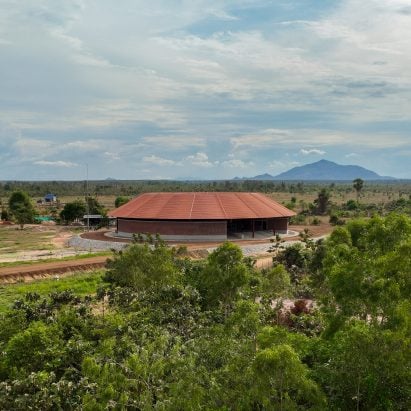
Perforated brick walls wrap an open-roof stage at this circular music centre in Cambodia, completed by Swiss architecture studio Atelier Oï. More
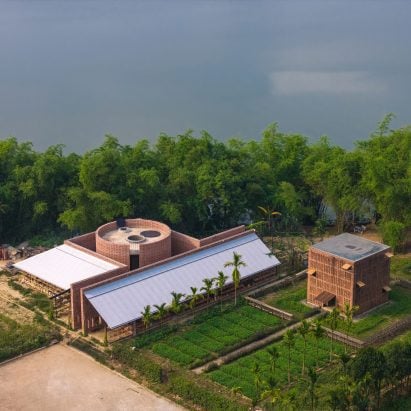
Perforated brick walls surround the Terra Cotta Workshop in Vietnam, which contains a brick kiln and visitor centre by architectural studio Tropical Space. More
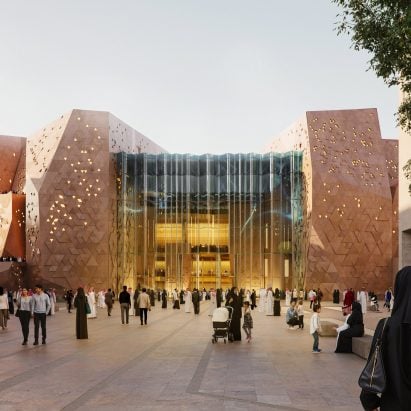
Architecture studio HKS has unveiled plans for The Arena in Diriyah, a 20,000-seat venue for sports and entertainment in Saudi Arabia that references the country's traditional architecture. More
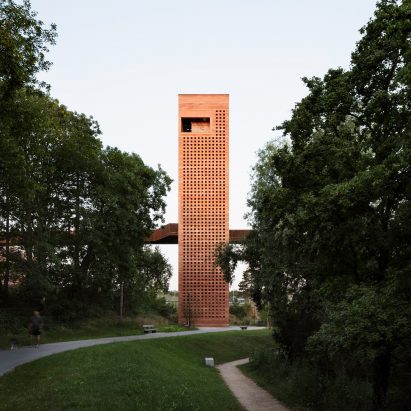
Berlin studio Mono Architekten has combined a perforated concrete viewing tower with a car park topped by a public park to create a new entrance to the town of Neuenburg am Rhein, Germany. More
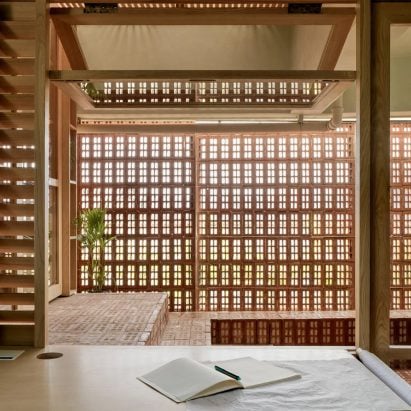
Dezeen's latest lookbook explores eight interiors – from bright, airy residential spaces to cool, open-plan offices – illuminated by perforated brick walls. More
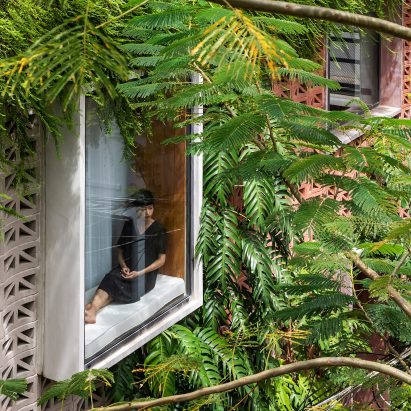
Handmade blocks made of grey and red cement define the facades of Small Houses, a collection of homes that Cambodian studio Bloom Architecture created as a "haven" from the bustling streets of Phnom Penh. More
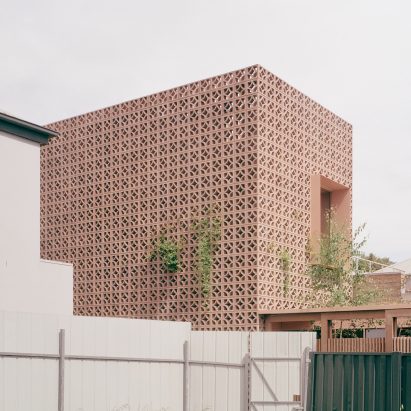
Architecture practice Studio Bright used patterned breeze blocks to wrap Garden Tower House, an extension in Australia, which peeks out from behind the restored frontage of a workers' cottage. More
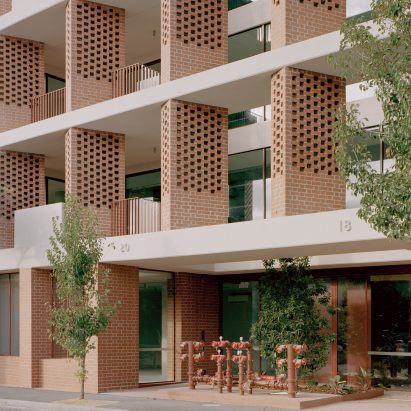
Australian architecture studio Carr drew on 20th-century industrial warehouses for this office building in Melbourne, which features a stepped frontage of perforated red-brick columns. More
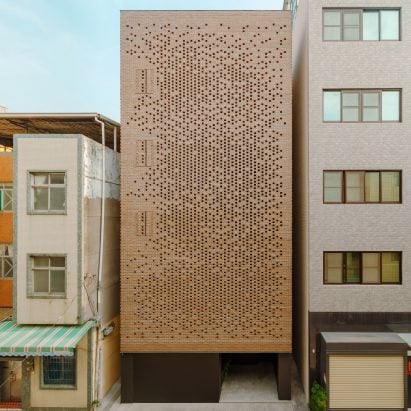
A perforated facade provides light, air and privacy to Veil House, a home in Taiwan that architecture studio Paperfarm designed to reference the area's history of brick manufacturing. More
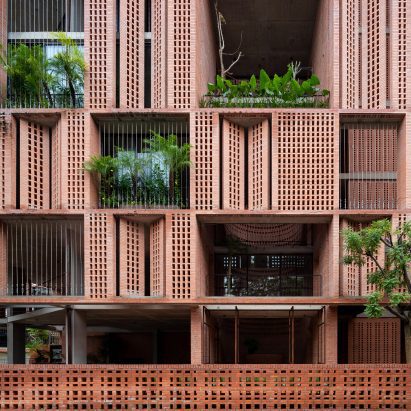
A shell of perforated brickwork and climbing plants encases this concrete office building in Ho Chi Minh City, Vietnam, designed by local studio Tropical Space. More
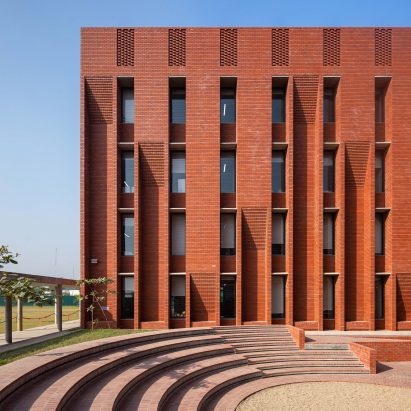
Decorative brick-clad buildings fold around courtyards at the Aga Khan Academy Dhaka, a boarding school in Bangladesh designed by British practice Feilden Clegg Bradley Studios with architecture studio Shatotto Architecture for Green Living. More
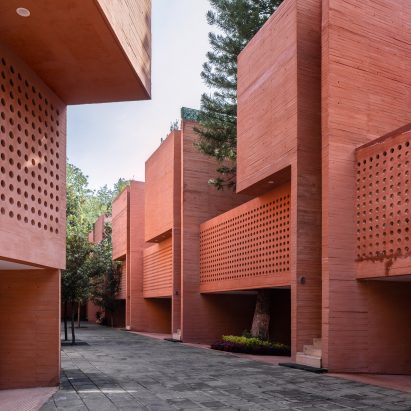
Mexican studio Miguel de la Torre Arquitectos has unveiled the coloured concrete Real de Los Reyes housing complex in Mexico City's Coyoacán neighbourhood. More
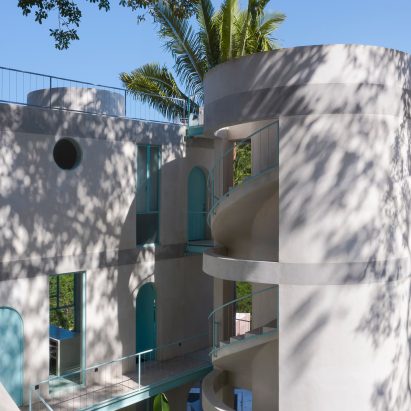
Off-white stucco walls and a round staircase characterise the Chiripa housing complex in Mexico, which architecture studio Palma designed as a "hybrid" experiment merging residential and hotel-style living. More
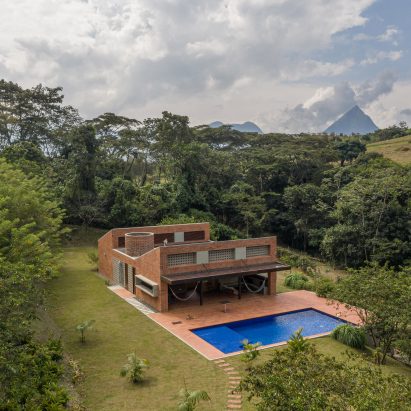
Brothers Felipe and Federico Mesa of Plan:b Arquitectos have designed a brick and perforated concrete holiday home for their families in the rural town of La Siria, Colombia. More
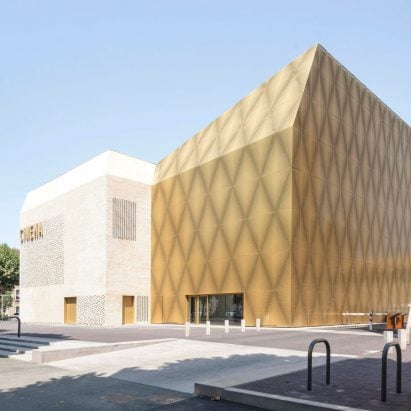
French practice Antonio Virga Architecte has used perforated brickwork and gold metal to wrap a cinema building in Cahors, France, which filters light onto the surrounding public square at night. More
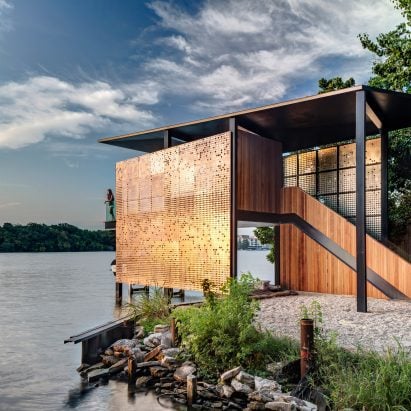
Austin studio Matt Fajkus Architecture has designed a boathouse in the Texas city with perforated metal facades calibrated to balance light and shade throughout the year. More
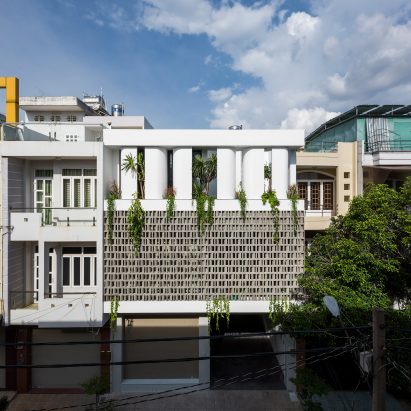
A house in Vietnam by Khuôn Studio is built around a triple-height atrium filled with plants and shaded by a perforated facade of grey brick. More