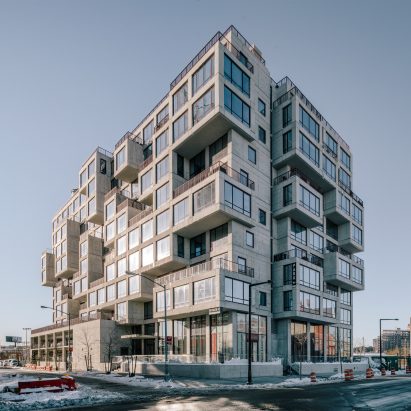
ODA completes "pixelated" luxury condo building in Queens
New York architecture firm ODA has constructed a residential complex in Long Island City that features protruding boxes across its street-facing facades. More

New York architecture firm ODA has constructed a residential complex in Long Island City that features protruding boxes across its street-facing facades. More
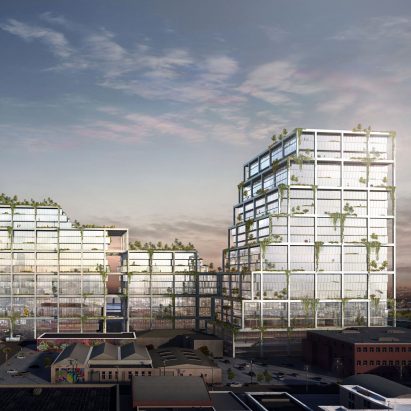
Bjarke Ingels Group has released plans for a mixed-use scheme in Los Angeles, which will incorporate housing, offices and public spaces within a giant concrete framework. More
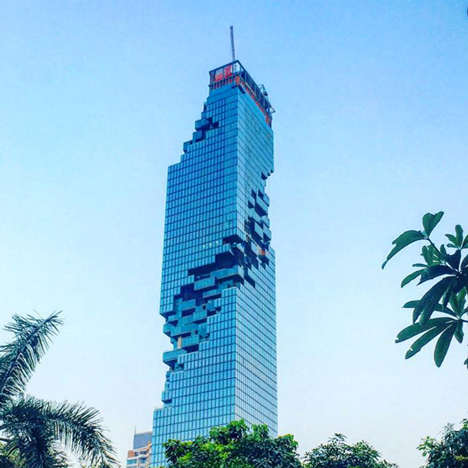
The pixelated 314-metre-high skyscraper designed by former OMA architect Ole Scheeren is nearing completion in Bangkok. More
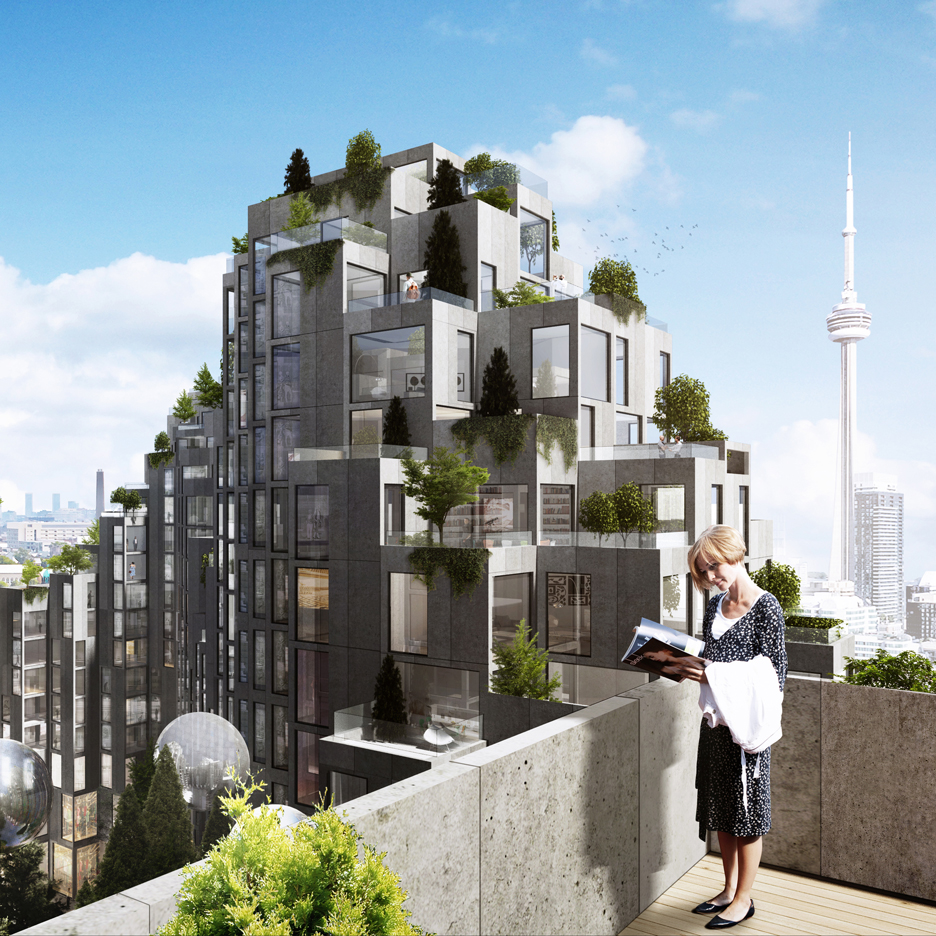
Bjarke Ingels' firm has unveiled designs for a major residential development in downtown Toronto, reminiscent of the experimental housing complex built by Moshe Safdie in the 1960s (+ slideshow). More
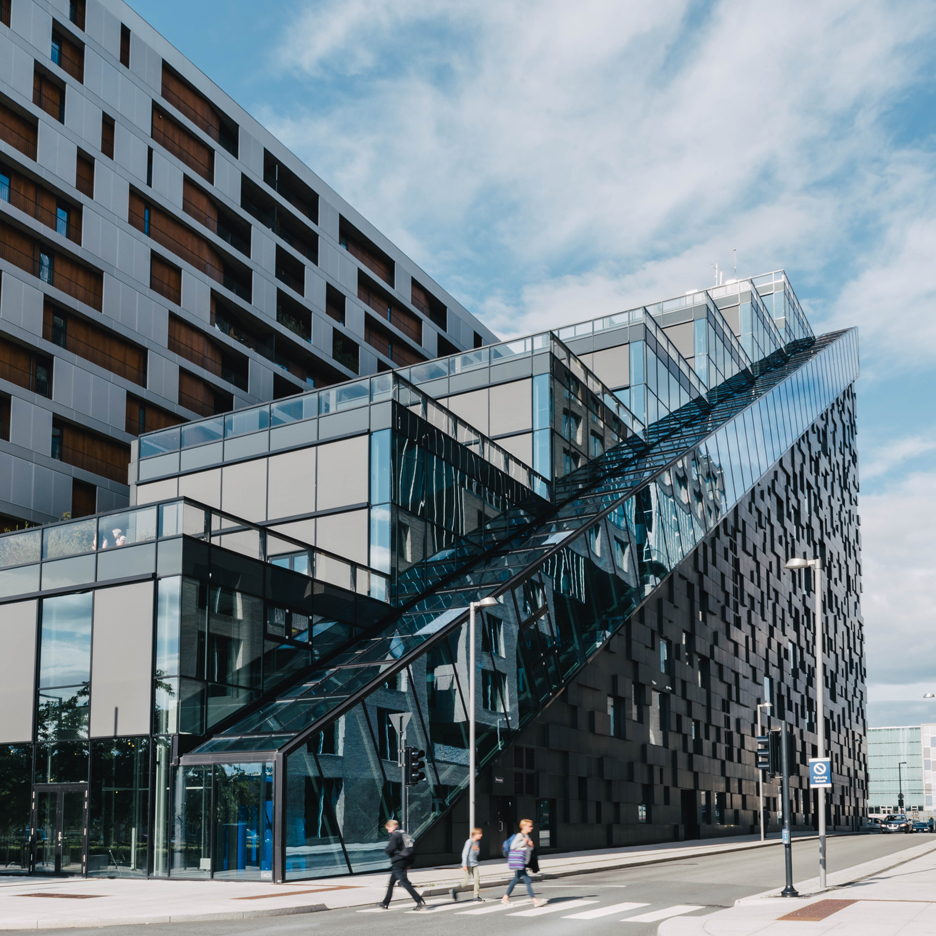
Designed to looks like a giant staircase, this Oslo office block by Dark Arkitekter completes the trio of buildings housing the headquarters of DNB Bank, created in collaboration with MVRDV and A-Lab (+ slideshow). More
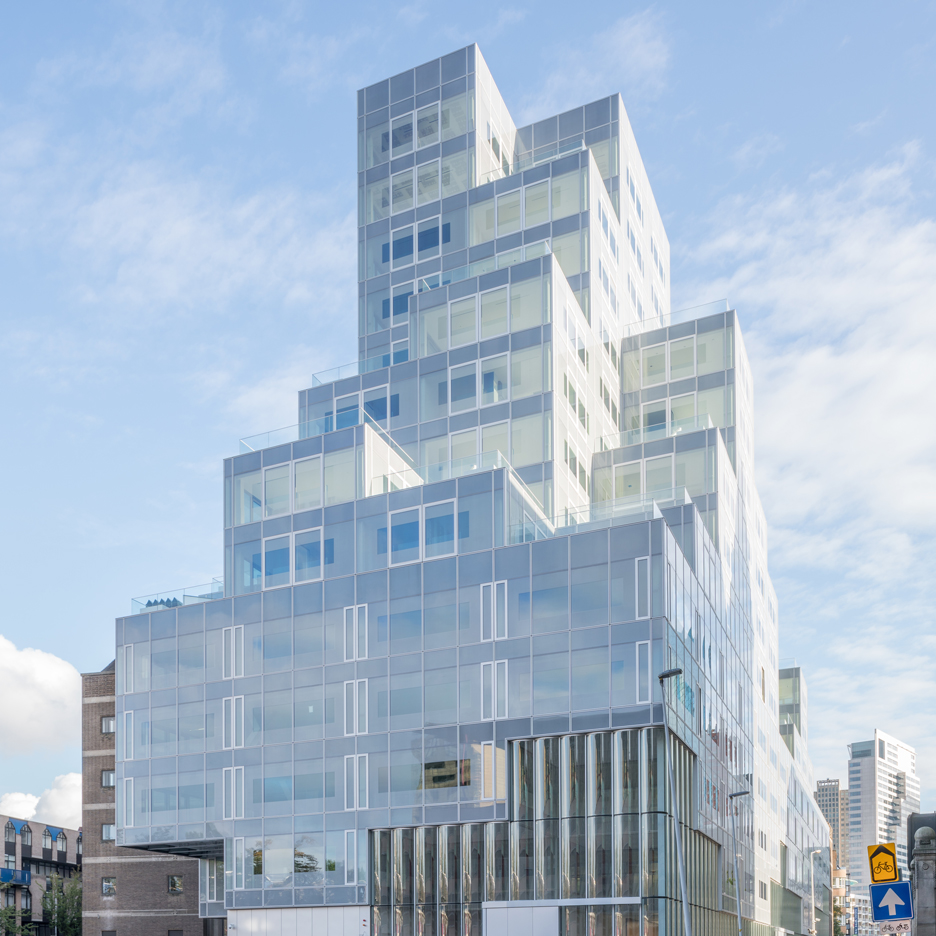
OMA has merged a municipal office block from the 1950s with a pixellated steel and glass structure to create a new mixed-use building in Rotterdam's city centre (+ slideshow). More
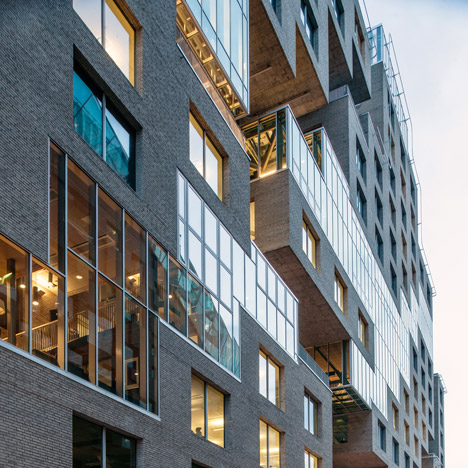
Winy Maas of MVRDV explains how his design for a "big building composed of mini units" created a headquarters for Norway's DNB Bank interspersed with indoor and outdoor meeting places, in the penultimate movie from our exclusive series (+ movie). More
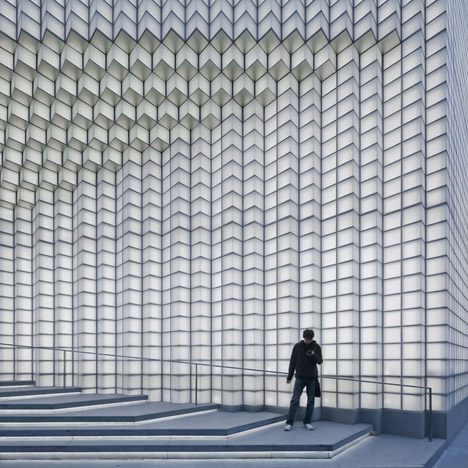
Canadian studio UUfie created a pixellated appearance for the facade of this Shanghai boutique by adding rows of translucent glass cubes that light up at night like a big screen (+ slideshow). More
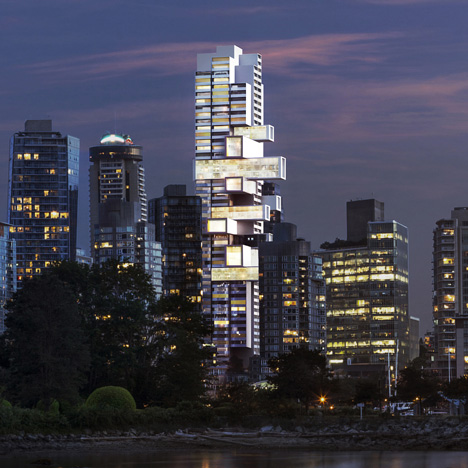
Architect Ole Scheeren has unveiled his first solo project outside of Asia – a Vancouver skyscraper that will feature a series of offset apartments protruding from the facade in a cluster of irregularly stacked glass boxes (+ slideshow). More
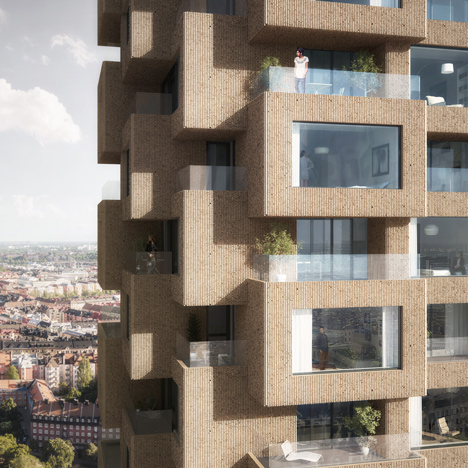
News: apartments for OMA's twin towers in Stockholm have gone on sale, with construction set to begin in the spring. More
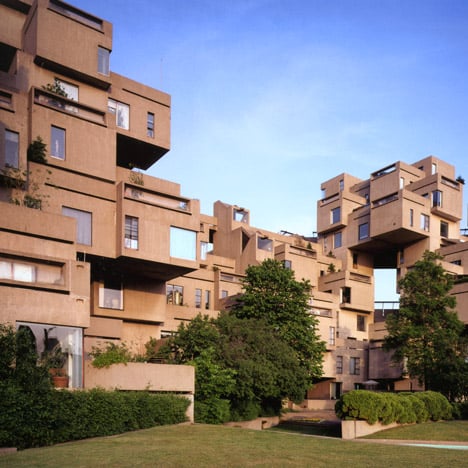
Brutalism: next up in our series on Brutalist architecture is Habitat 67, the experimental modular housing presented by Moshe Safdie at the 1967 World Expo in Montreal as a vision for the future of cities (+ slideshow). More
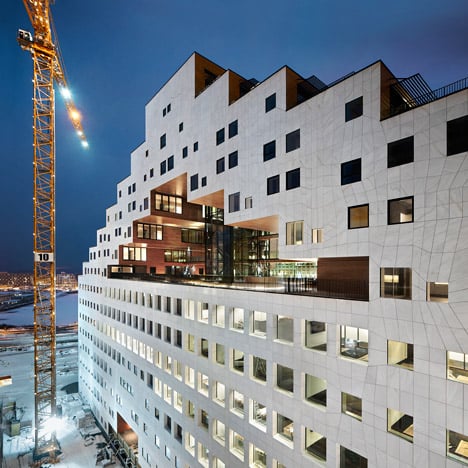
A huge terrace appears to have been carved out of the pixelated body of this mixed-use building in Oslo by Norwegian firm by A-Lab – one of the buildings that make up the city's waterfront Barcode Project (+ movie). More
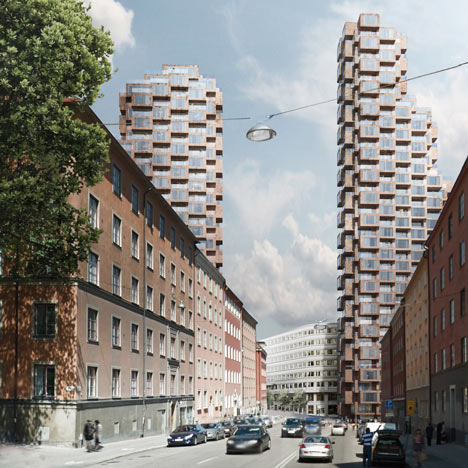
News: Dutch firm OMA has won a competition to design a pair of skyscrapers in Stockholm, Sweden, with a proposal featuring staggered facades. More
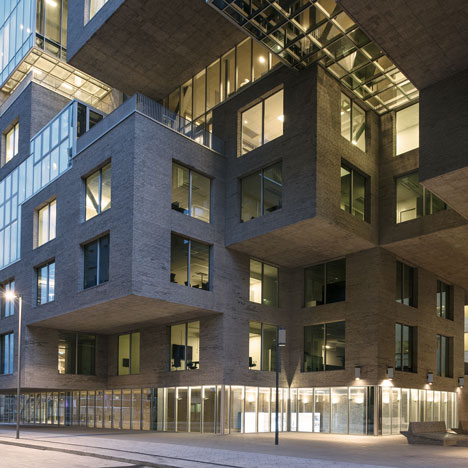
Dutch studio MVRDV has given the new Oslo headquarters for Norwegian bank DNB a pixellated appearance by building a stack of brick and glass cubes (+ slideshow). More
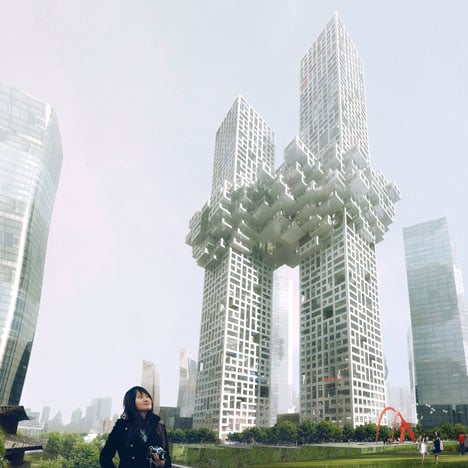
Skyscrapers in Seoul: Dutch architects MVRDV have designed two skyscrapers for Seoul, Korea, that will be joined at the hip by a pixelated cluster. More
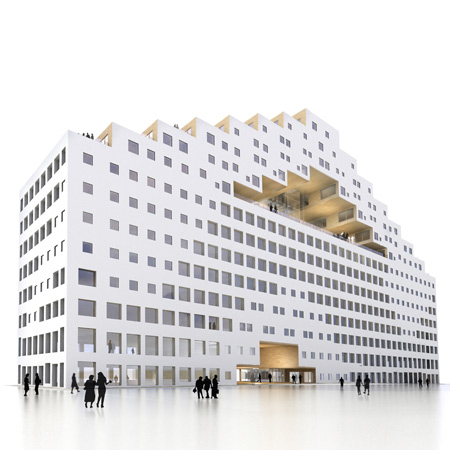
As part of a waterfront development for Oslo called Bjørvika Barcode, Norwegian architects A-Lab have designed an office and residential building with a covered garden punched through the middle. More
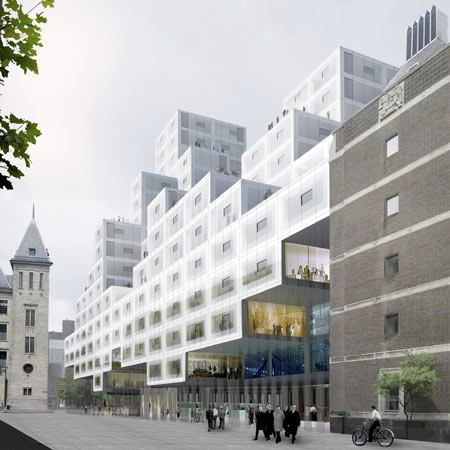
Office for Metropolitan Architecture have won a competition to design a new city hall for Rotterdam in the Netherlands. More
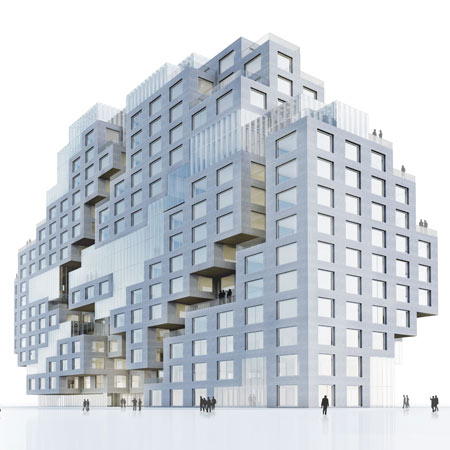
Work has started on a new headquarters building for a bank in Oslo, Norway, designed by Dutch architects MVRDV. More
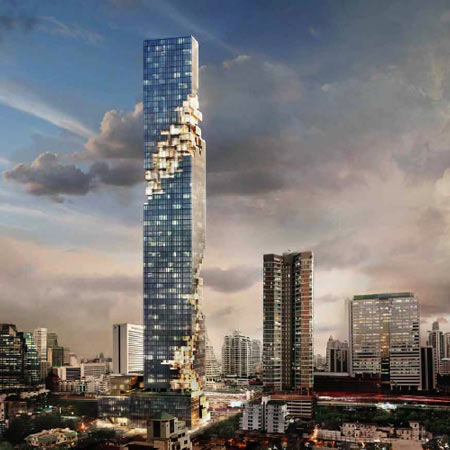
German architect Ole Scheeren of Office for Metropolitan Architecture has designed a skyscraper for Bangkok in Thailand. More
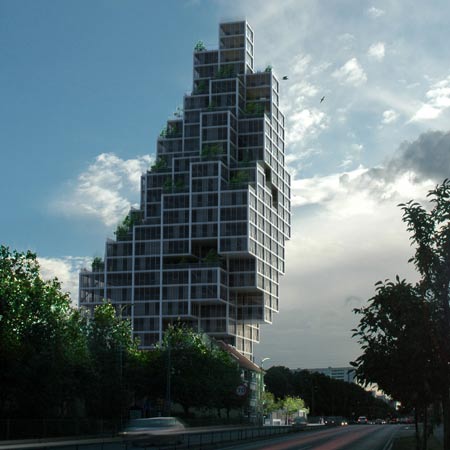
Dutch architects MVRDV and Danish co-architects ADEPT have won a competition to design the Rødovre Skyscraper in Copenhagen, Denmark. More