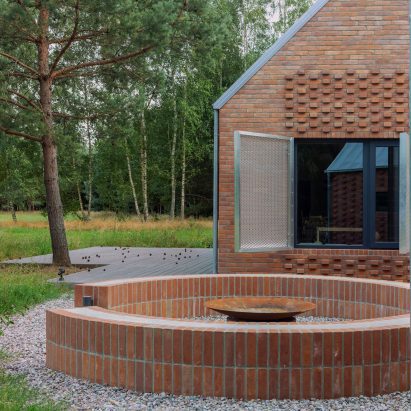
Studio Onu draws on vernacular architecture for home in Polish forest
Architecture practice Studio Onu has blended local craft and materials with an agricultural aesthetic to create this home on a working farm in Poland. More

Architecture practice Studio Onu has blended local craft and materials with an agricultural aesthetic to create this home on a working farm in Poland. More
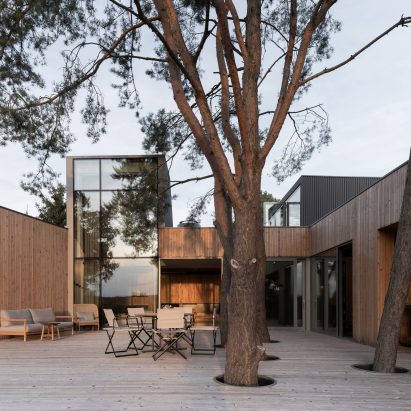
A blank exterior clad in corrugated metal conceals a large terrace at this holiday home, which architecture studio UGO has created close to a lake in Wielkopolska, Poland. More
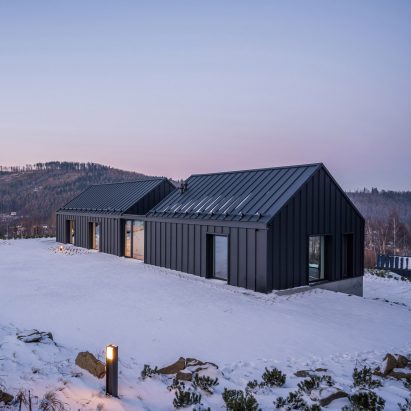
A glazed cut through a barn-style gabled house set into a hill in rural Poland by Kropka Studio has views of its mountain surroundings. More
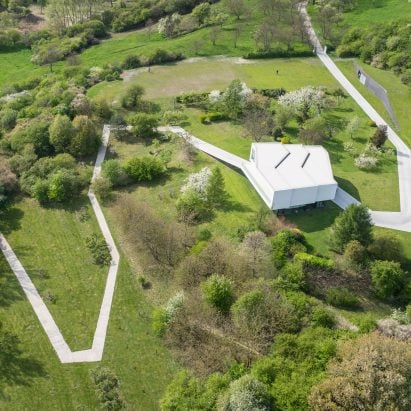
A winding road of white concrete becomes an integral part of House on the Road by Robert Konieczny's studio KWK Promes, for a riverside plot in Poland. More
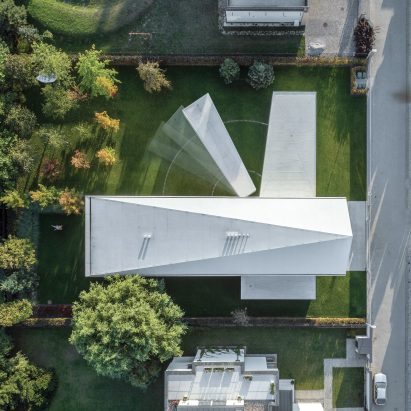
This house in Poland by architect Robert Konieczny has a moving outdoor living space that pivots and docks with rooms on either side of the garden. More
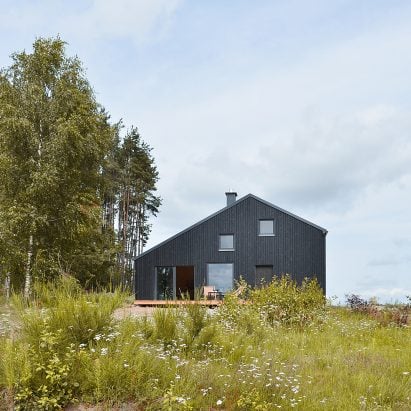
Architect Grzegorz Layer has used lengths of blackened wood to clad the asymmetric gables of this house, which is located near the pine-forested shores of Lake Gowidliński in northern Poland. More
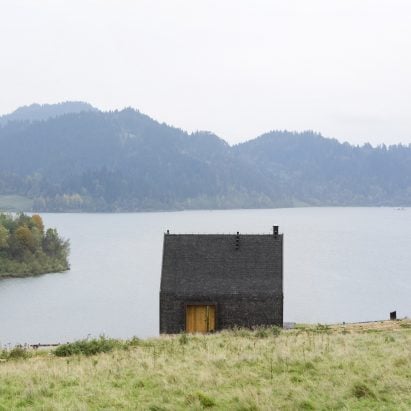
HOLA Design has completed a gabled lakeside cottage in southern Poland, which incorporates large windows that look out towards two nearby castles. More
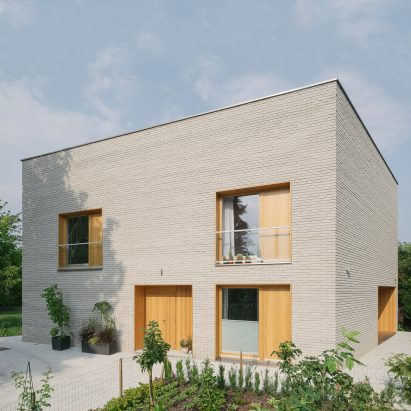
Recessed windows lined in oak interrupt the homogenous brick facades of this house in Warsaw, which local architecture studio MFRMGR designed to make the most of an awkward site. More
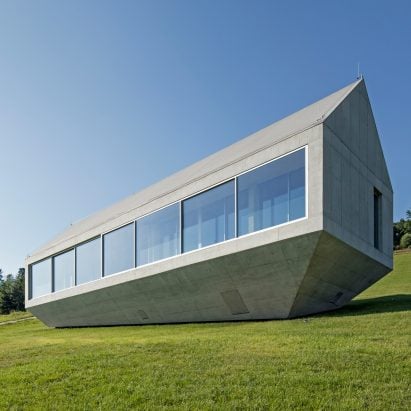
One minute movies: Robert Konieczny has designed an ark-like house in Poland that can be completely closed up using a drawbridge and sliding walls. More
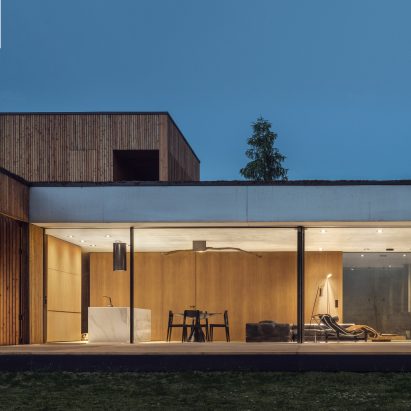
A timber-clad garage rests on top of partly submerged living spaces at this house in Poznań, Poland, which opens up towards the landscape on its lower level. More

A drawbridge provides access to this angular house perched on a hillside in southern Poland, which architect Robert Konieczny designed to close up completely when not in use. More
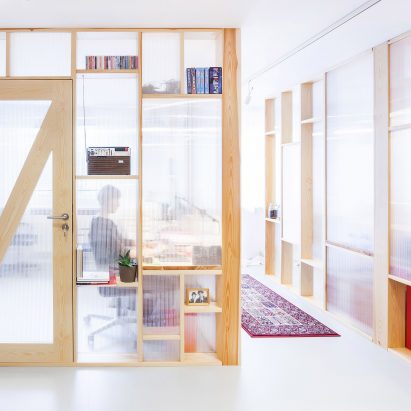
Warsaw studio MFRMGR has renovated the offices of Polish sound production company Ztudio, using wooden frames and polycarbonate sheets to create semi-transparent workspaces (+ slideshow). More
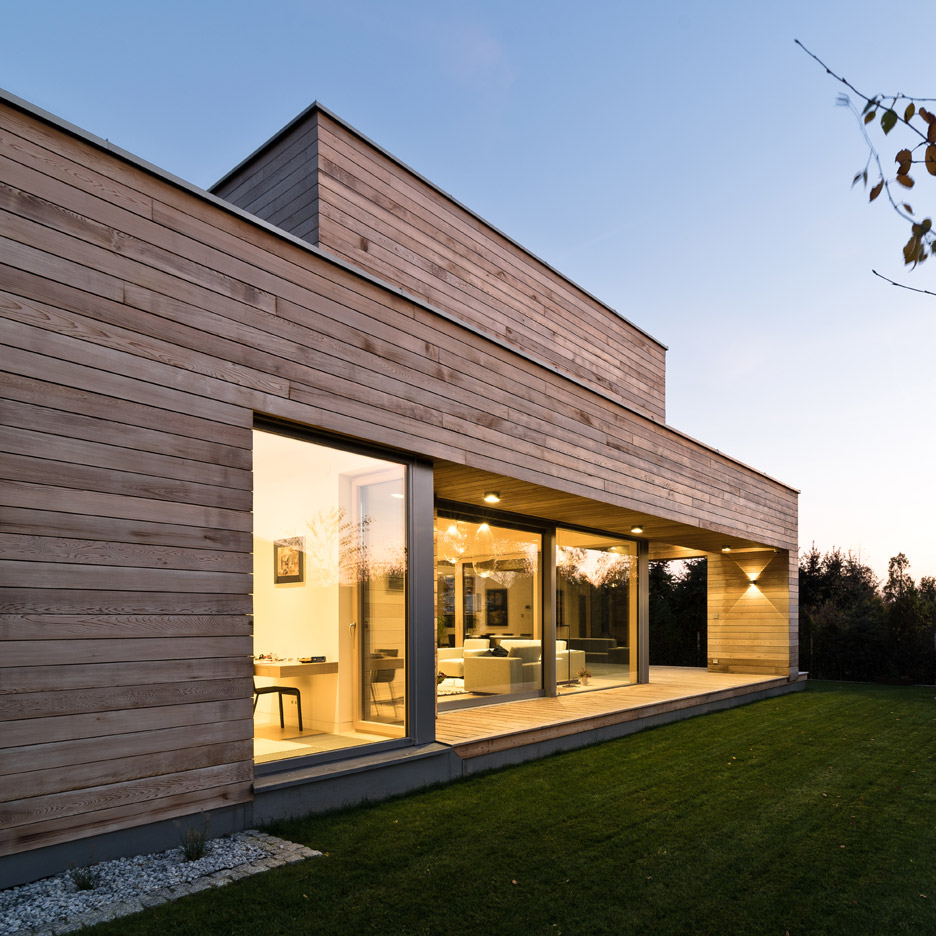
Architects office Mariusz Wrzeszcz has completed a single-storey house in Poland featuring cedar-clad walls, and a glazed living room that opens out to a spacious terrace (+ slideshow). More
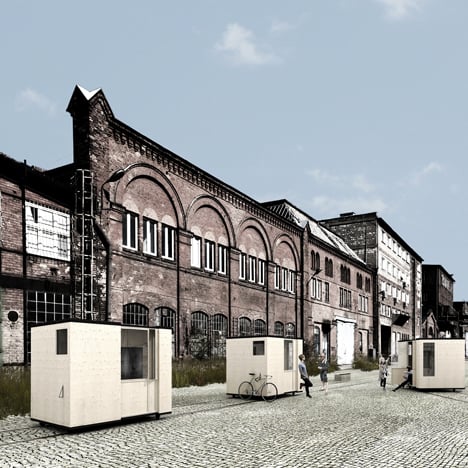
Polish architecture students Tomasz Zablotny and Paweł Maszota have unveiled a concept for a community of mobile micro homes that move around an old shipyard on railway tracks. More
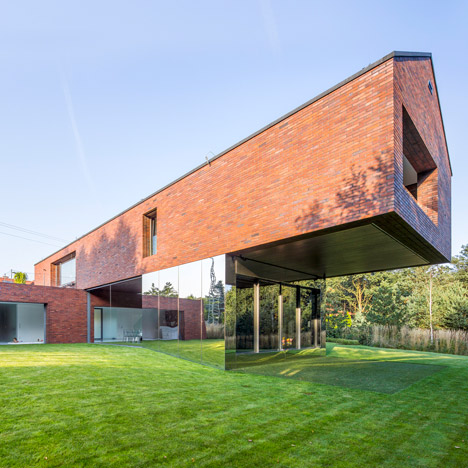
The cantilevered upper storey of this house in Katowice, Poland, looks even more dramatic than it really is – because the podium that supports it is camouflaged behind a wall of mirrors (+ slideshow). More
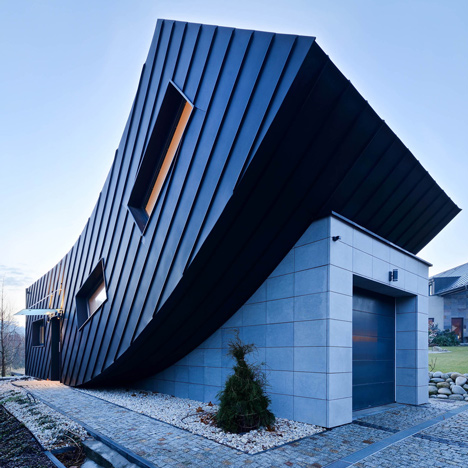
The front of this house in Kraków, Poland, is curved dramatically up towards the sky so that Polish architect Tadeusz Lemański could squeeze a garage underneath (+ slideshow). More
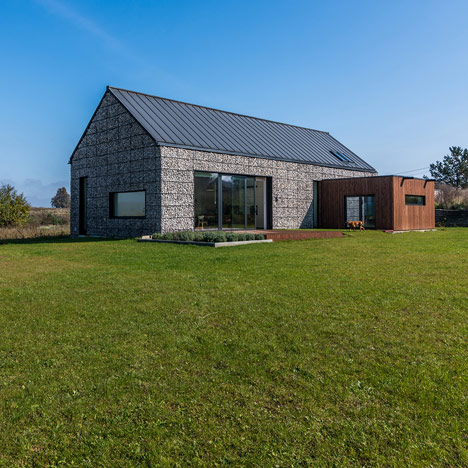
The walls of this house in Poland by Kropka Studio are covered in gabion baskets filled with the same local limestone used to build nearby castles and churches (+ slideshow). More
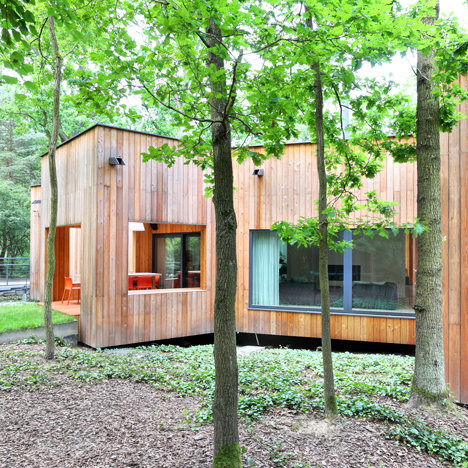
Warsaw architect Jakub Szczęsny used a mathematical algorithm to help position the branching arms of this wooden house in the Polish garden city of Podkowa Leśna around the existing trees on its forested plot (+ slideshow). More
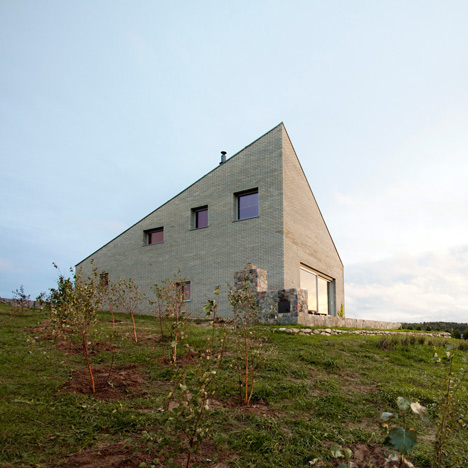
London-based designers Bartek Arendt and Kasia Bedra have built a barn-inspired house in Poland with a sloping triangular roof, designed to stand as an abstract object in the landscape (+ slideshow). More

The concrete walls inside this house in Poland by Ultra Architects were formed against wooden boards, creating a grainy texture that inverts the surface of the timber-clad facade (+ slideshow). More